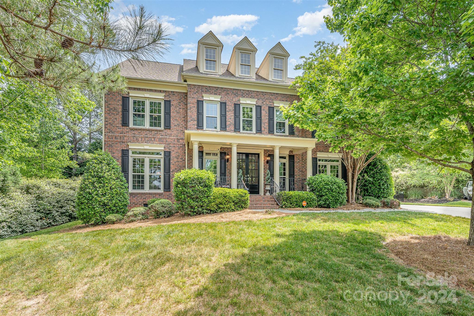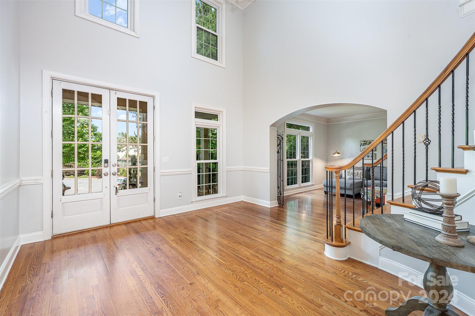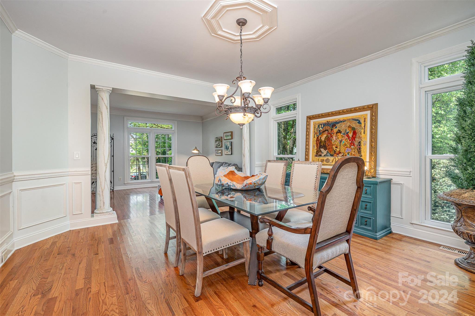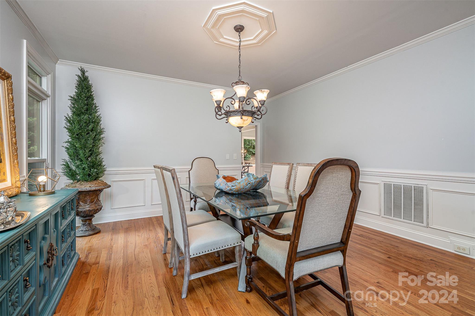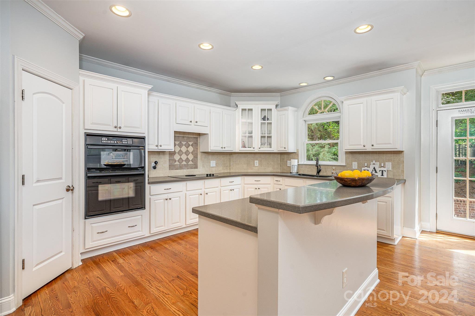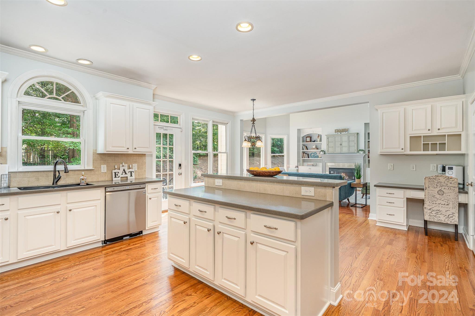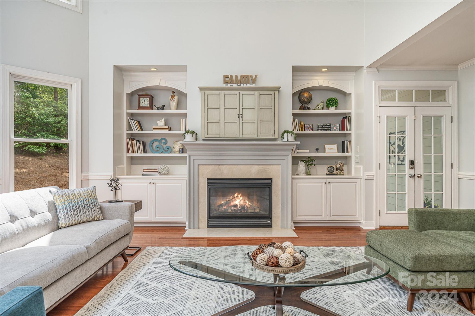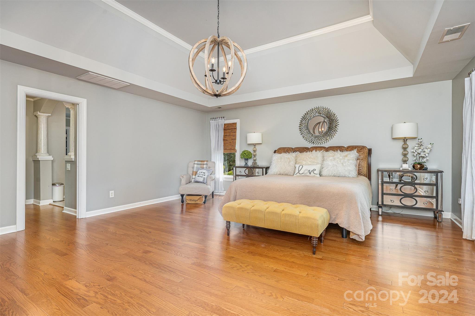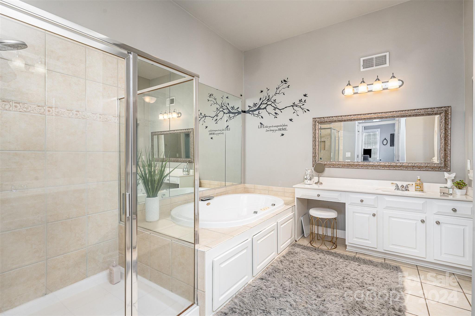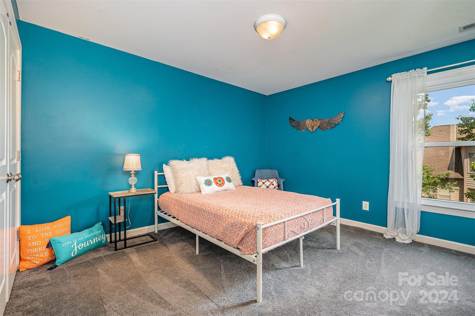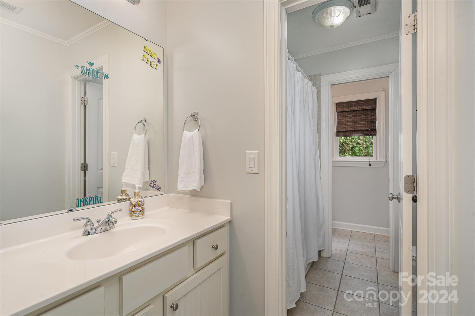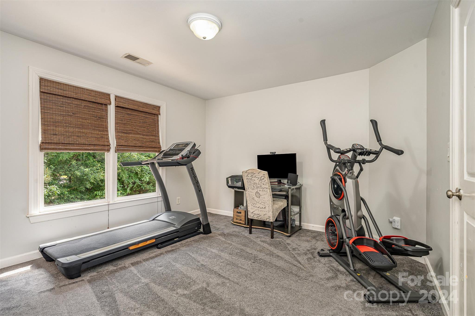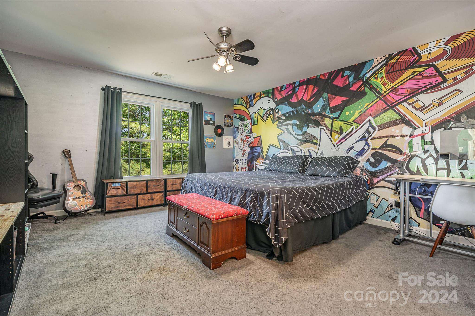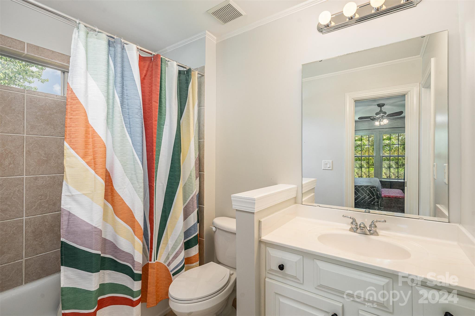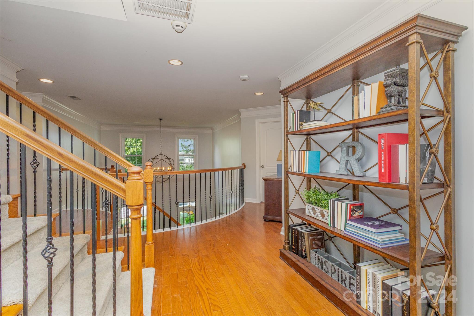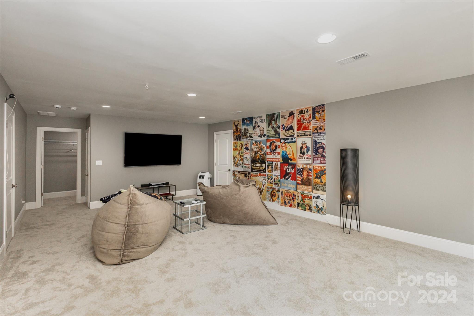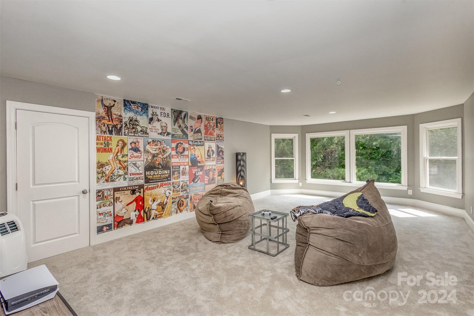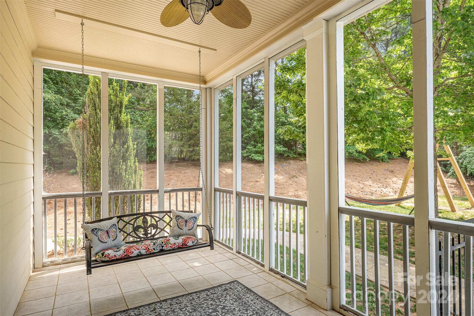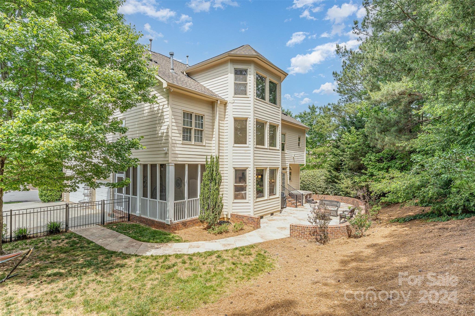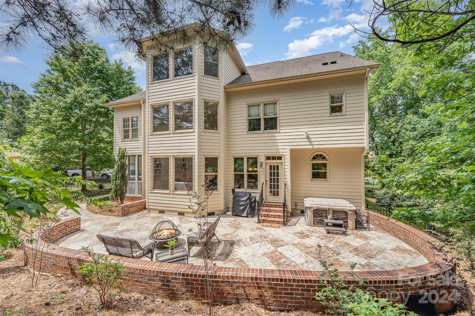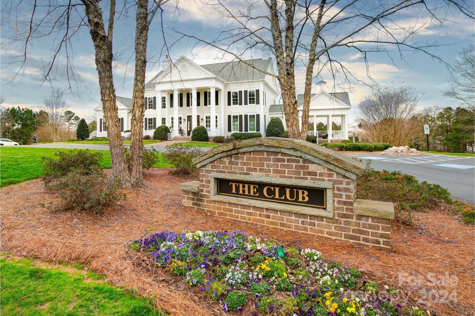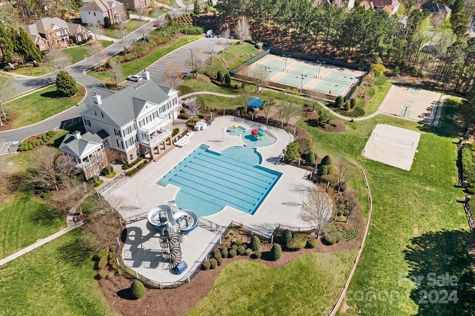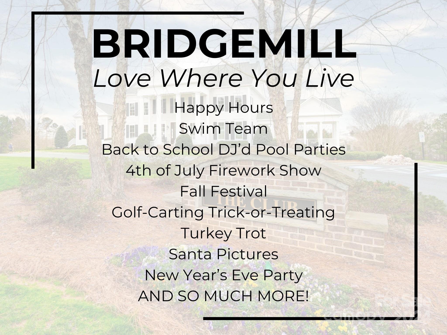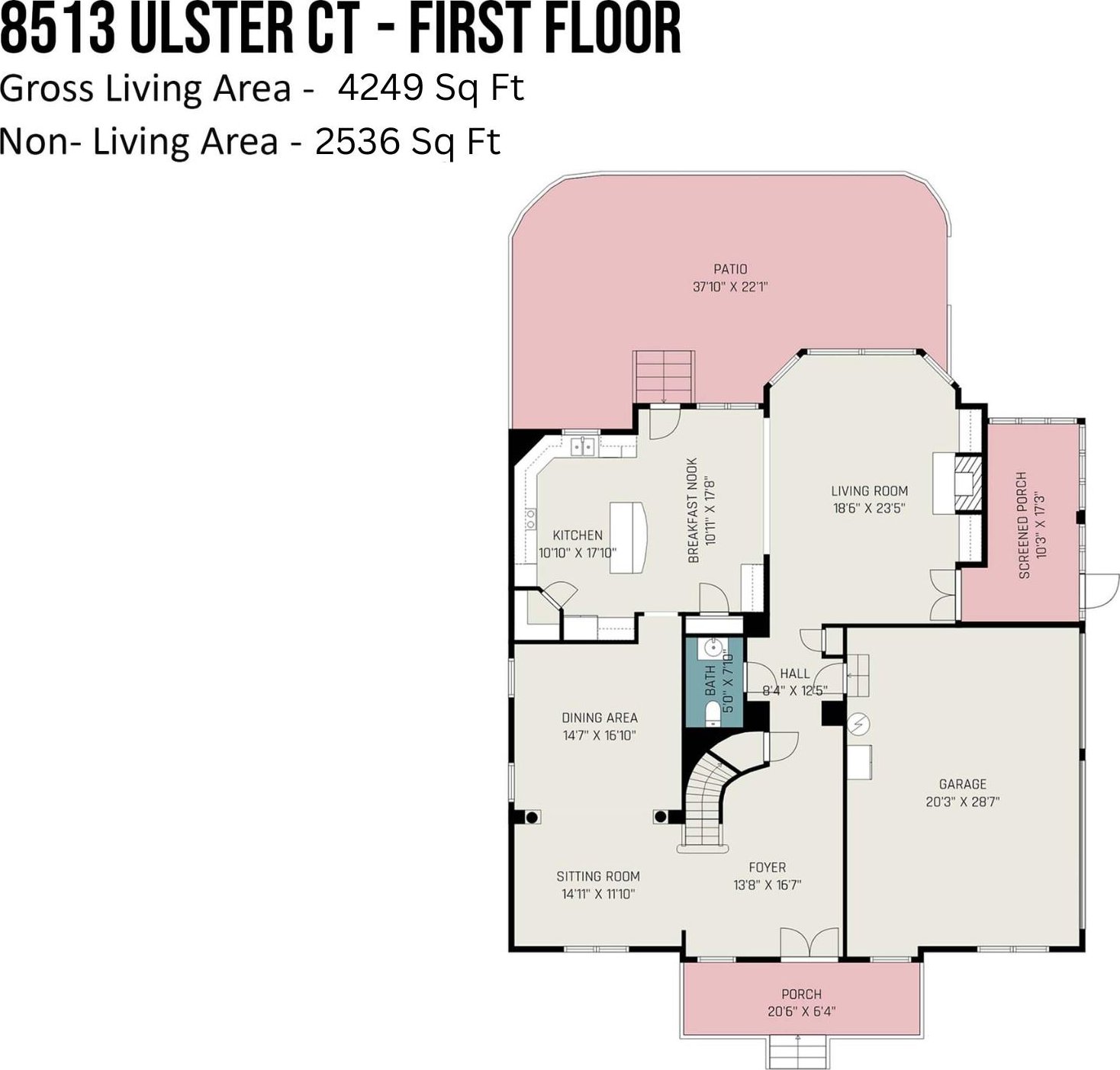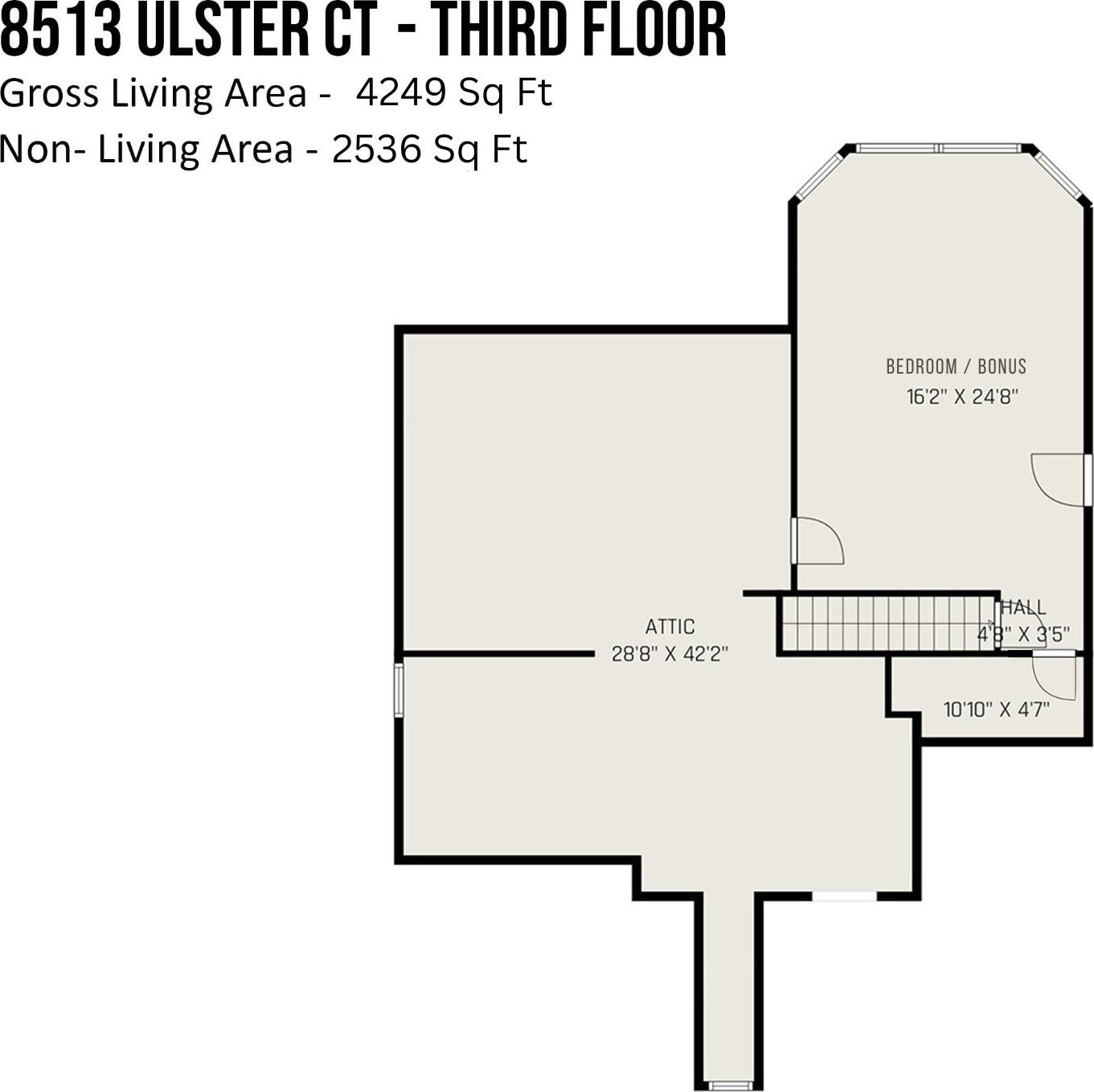8513 Ulster Court, Indian Land, SC 29707
- $849,000
- 5
- BD
- 4
- BA
- 4,249
- SqFt
Listing courtesy of Keller Williams South Park
- List Price
- $849,000
- MLS#
- 4132940
- Status
- ACTIVE
- Days on Market
- 10
- Property Type
- Residential
- Year Built
- 2004
- Bedrooms
- 5
- Bathrooms
- 4
- Full Baths
- 3
- Half Baths
- 1
- Lot Size
- 14,374
- Lot Size Area
- 0.33
- Living Area
- 4,249
- Sq Ft Total
- 4249
- County
- Lancaster
- Subdivision
- Bridgemill
- Special Conditions
- None
Property Description
Step inside this classic John Wieland Windsor floor plan to be greeted by the grand staircase and a freshly painted open floor plan, complimented by hardwood floors on the main level and adorned w/ beautiful molding throughout. An abundance of natural light floods the two-story living room where you can cozy up to the fireplace that’s accented by built-ins. The kitchen boasts white cabinets & leads to the formal dining room. Upstairs, retreat to the primary bedroom featuring engineered hardwood floors + two walk-in closets & a versatile flex space w/ book casing. Sharing the second floor is one full en suite and two bedrooms w/ a Jack & Jill bathroom. The third floor has a generously sized bed/bonus room w/ new carpet & ample unfinished walk-in attic space, offering endless possibilities. Relax in your screened-in side porch on this quiet culdesac lot or enjoy your fenced in back yard where your new hot tub awaits. All nestled in the amenity-rich neighborhood of BridgeMill.
Additional Information
- Hoa Fee
- $329
- Hoa Fee Paid
- Quarterly
- Community Features
- Clubhouse, Fitness Center, Outdoor Pool, Picnic Area, Playground, Pond, Sidewalks, Sport Court, Street Lights, Tennis Court(s)
- Fireplace
- Yes
- Interior Features
- Attic Walk In, Built-in Features, Entrance Foyer, Kitchen Island, Open Floorplan, Pantry, Walk-In Closet(s), Walk-In Pantry
- Equipment
- Dishwasher, Disposal, Electric Cooktop, Microwave, Oven, Plumbed For Ice Maker
- Foundation
- Crawl Space
- Main Level Rooms
- Family Room
- Laundry Location
- Electric Dryer Hookup, Laundry Room, Upper Level, Washer Hookup
- Heating
- Central, Forced Air
- Water
- County Water
- Sewer
- County Sewer
- Exterior Features
- In-Ground Irrigation
- Exterior Construction
- Brick Partial, Fiber Cement
- Parking
- Driveway, Attached Garage, Garage Faces Side
- Driveway
- Concrete, Paved
- Elementary School
- Indian Land
- Middle School
- Indian Land
- High School
- Indian Land
- Zoning
- PDD
- Builder Name
- John Wieland
- Total Property HLA
- 4249
Mortgage Calculator
 “ Based on information submitted to the MLS GRID as of . All data is obtained from various sources and may not have been verified by broker or MLS GRID. Supplied Open House Information is subject to change without notice. All information should be independently reviewed and verified for accuracy. Some IDX listings have been excluded from this website. Properties may or may not be listed by the office/agent presenting the information © 2024 Canopy MLS as distributed by MLS GRID”
“ Based on information submitted to the MLS GRID as of . All data is obtained from various sources and may not have been verified by broker or MLS GRID. Supplied Open House Information is subject to change without notice. All information should be independently reviewed and verified for accuracy. Some IDX listings have been excluded from this website. Properties may or may not be listed by the office/agent presenting the information © 2024 Canopy MLS as distributed by MLS GRID”

Last Updated:
