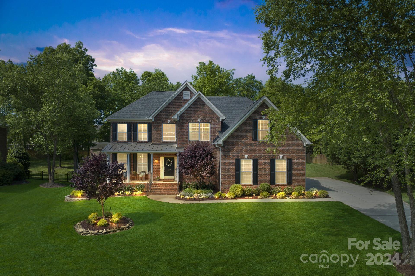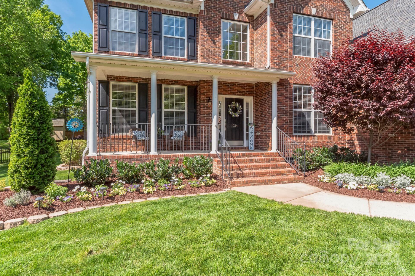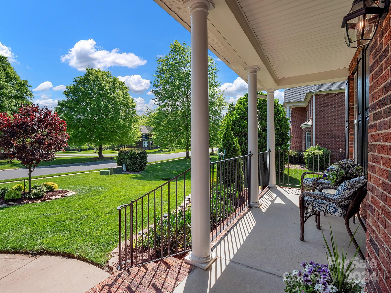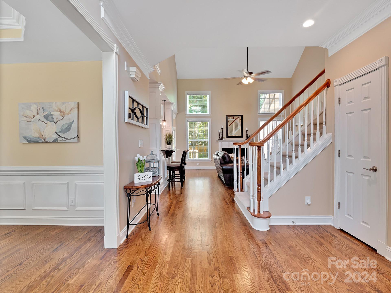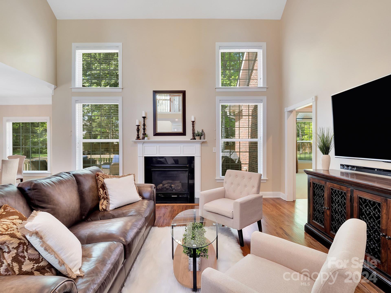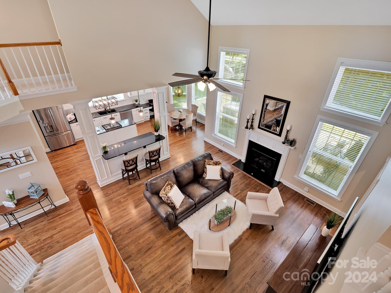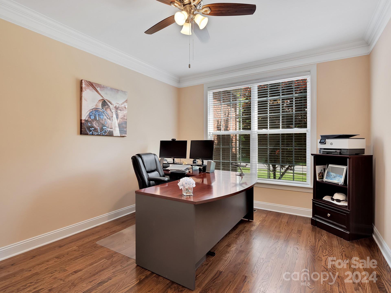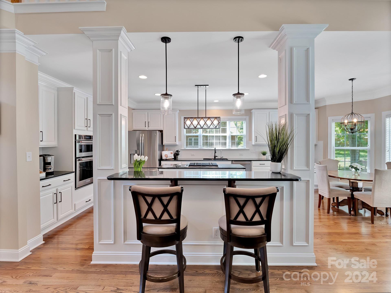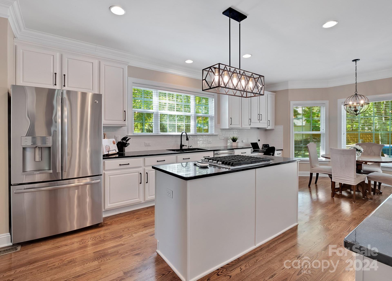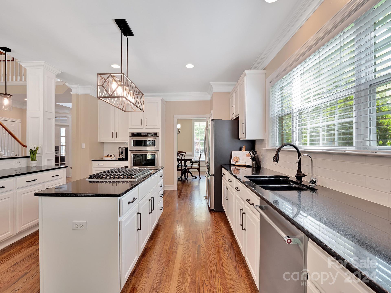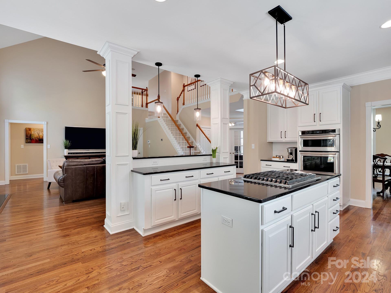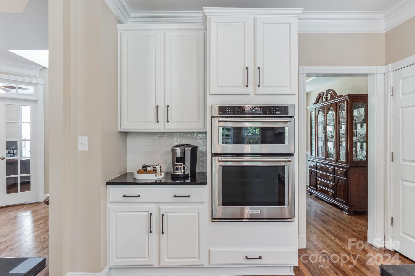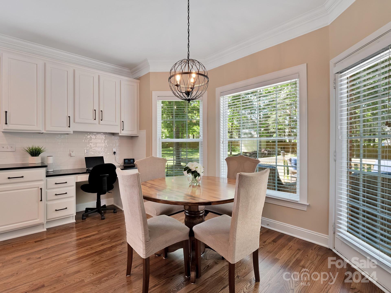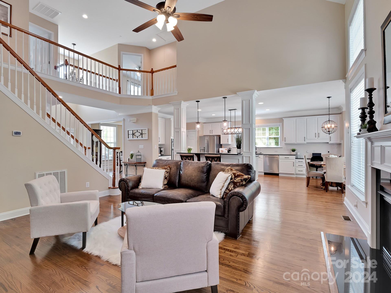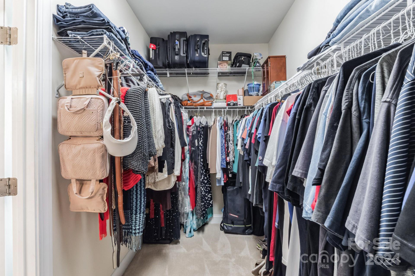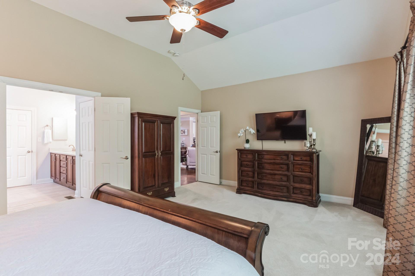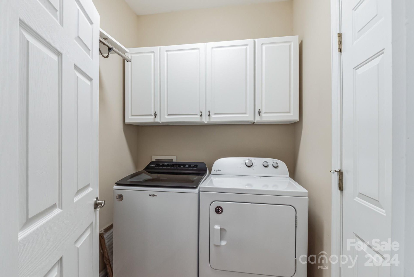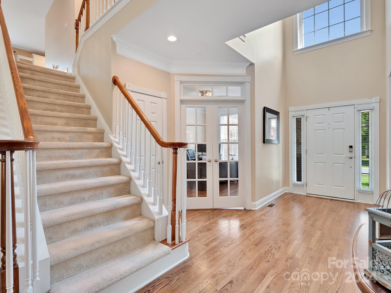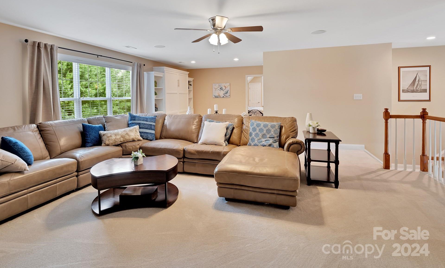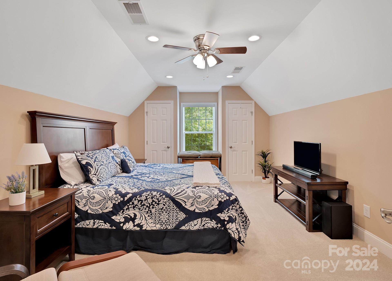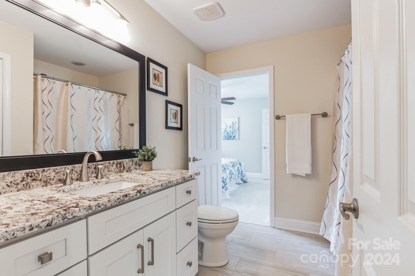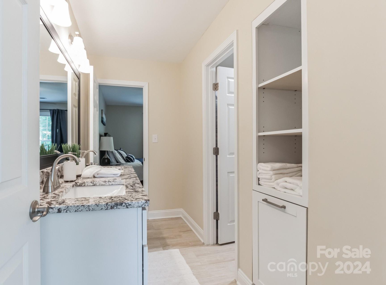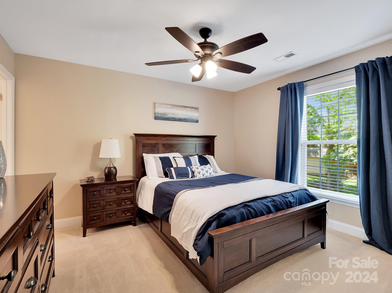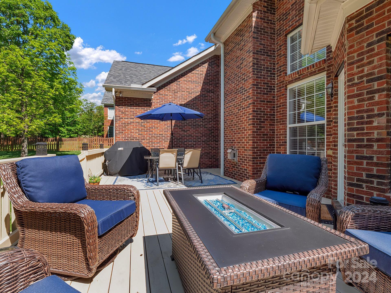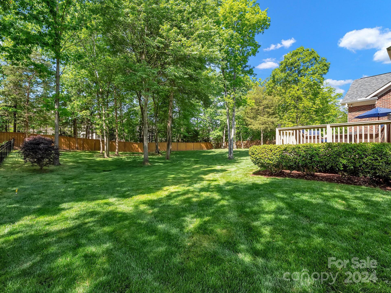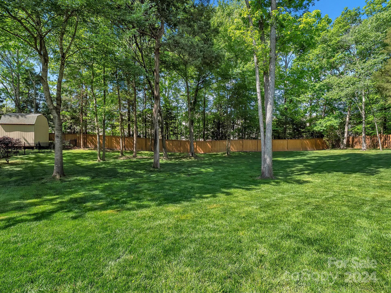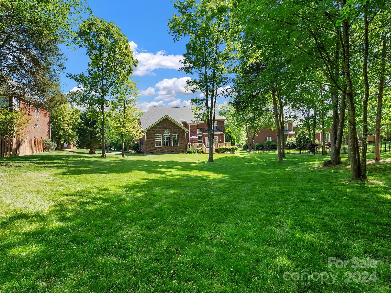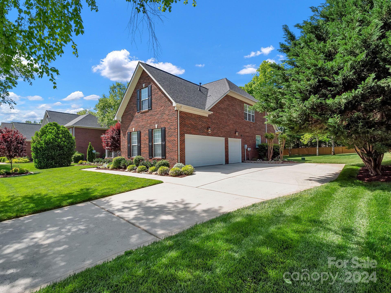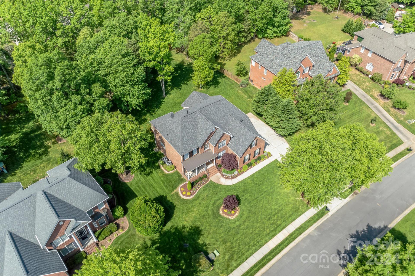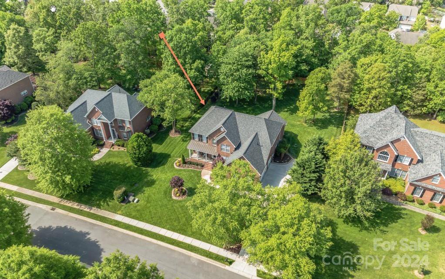1234 Dobson Drive, Waxhaw, NC 28173
- $919,000
- 5
- BD
- 4
- BA
- 3,647
- SqFt
Listing courtesy of Chosen Realty of NC LLC
- List Price
- $919,000
- MLS#
- 4133041
- Status
- ACTIVE
- Days on Market
- 24
- Property Type
- Residential
- Architectural Style
- Traditional
- Year Built
- 2003
- Bedrooms
- 5
- Bathrooms
- 4
- Full Baths
- 3
- Half Baths
- 1
- Lot Size
- 22,912
- Lot Size Area
- 0.526
- Living Area
- 3,647
- Sq Ft Total
- 3647
- County
- Union
- Subdivision
- Champion Forest
- Special Conditions
- None
- Waterfront Features
- None
Property Description
Location, living space and lifestyle are all abundant in this 5 bedroom, 3.5 bath, all brick home sitting on a half-acre lot in the sought after community of Champion Forest. Nestled away, this tranquil home offers easy access to Cuthbertson Middle and High Schools, shopping and downtown Waxhaw. This home has been lovingly updated with expansions and updates in the past 5 years. Including an additional 240 square feet of living space, new kitchen appliances package, updated kitchen, both AC’s / furnaces replaced, new roof, all baths remodeled, tankless water heater, new expanded deck and much more. Enjoy the abundance of natural light throughout from the home’s 18’ ceilings. The first level consists of the primary suite, formal DR, office, family room, kitchen with eat-in dining, along with a half bath for convenience. Upstairs are 4 bedrooms, two full baths, and a large bonus room. Enjoy entertaining on the back deck as your kids play with their friends in the large and lush backyard.
Additional Information
- Hoa Fee
- $375
- Hoa Fee Paid
- Semi-Annually
- Community Features
- Outdoor Pool, Picnic Area, Sidewalks, Walking Trails
- Fireplace
- Yes
- Interior Features
- Attic Finished, Attic Stairs Pulldown, Breakfast Bar, Entrance Foyer, Garden Tub, Kitchen Island, Open Floorplan, Tray Ceiling(s), Vaulted Ceiling(s), Walk-In Closet(s)
- Equipment
- Dishwasher, Disposal, Exhaust Fan, Filtration System, Gas Cooktop, Oven, Plumbed For Ice Maker, Propane Water Heater, Tankless Water Heater, Wall Oven
- Foundation
- Crawl Space
- Main Level Rooms
- Primary Bedroom
- Laundry Location
- Electric Dryer Hookup, Laundry Room, Main Level, Washer Hookup
- Heating
- ENERGY STAR Qualified Equipment, Forced Air, Heat Pump
- Water
- Public
- Sewer
- Public Sewer
- Exterior Features
- In-Ground Irrigation
- Exterior Construction
- Brick Full
- Roof
- Shingle
- Parking
- Driveway, Attached Garage, Garage Door Opener, Garage Faces Side, Keypad Entry
- Driveway
- Concrete, Paved
- Lot Description
- Level, Wooded
- Elementary School
- New Town
- Middle School
- Cuthbertson
- High School
- Cuthbertson
- Zoning
- AL8
- Total Property HLA
- 3647
- Master on Main Level
- Yes
Mortgage Calculator
 “ Based on information submitted to the MLS GRID as of . All data is obtained from various sources and may not have been verified by broker or MLS GRID. Supplied Open House Information is subject to change without notice. All information should be independently reviewed and verified for accuracy. Some IDX listings have been excluded from this website. Properties may or may not be listed by the office/agent presenting the information © 2024 Canopy MLS as distributed by MLS GRID”
“ Based on information submitted to the MLS GRID as of . All data is obtained from various sources and may not have been verified by broker or MLS GRID. Supplied Open House Information is subject to change without notice. All information should be independently reviewed and verified for accuracy. Some IDX listings have been excluded from this website. Properties may or may not be listed by the office/agent presenting the information © 2024 Canopy MLS as distributed by MLS GRID”

Last Updated:

