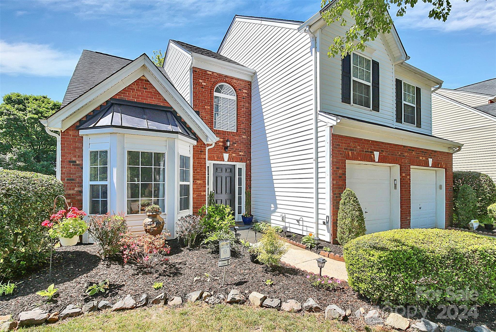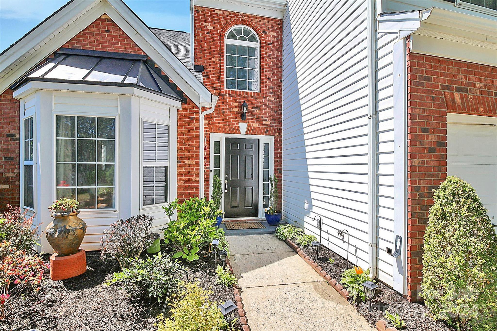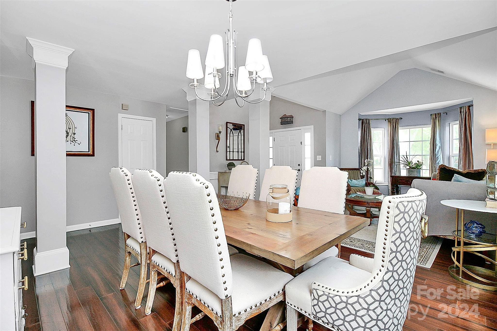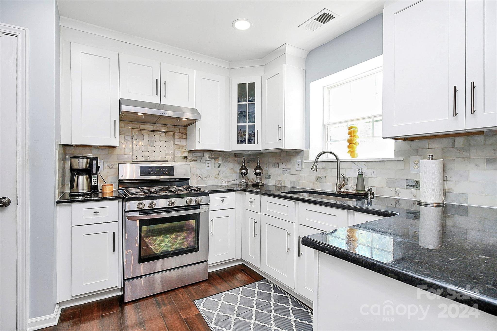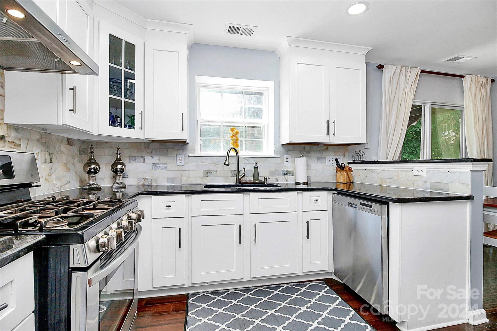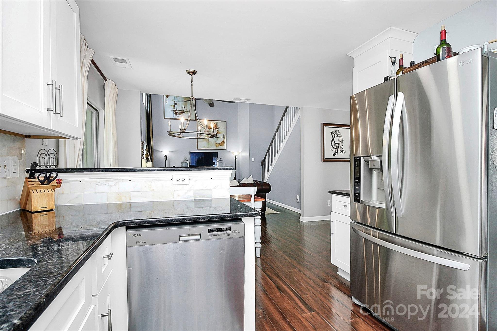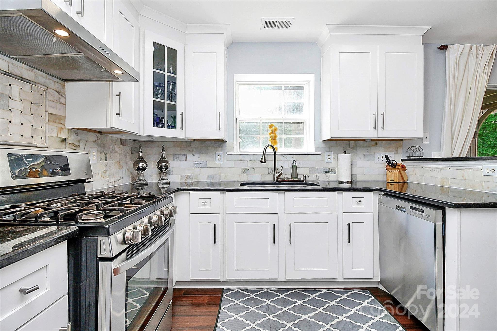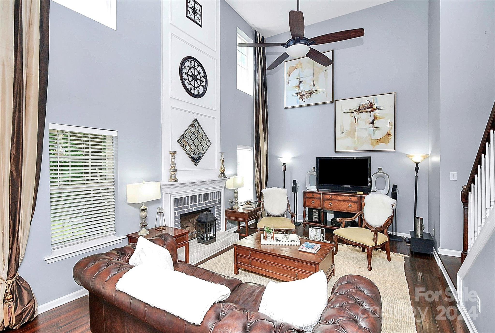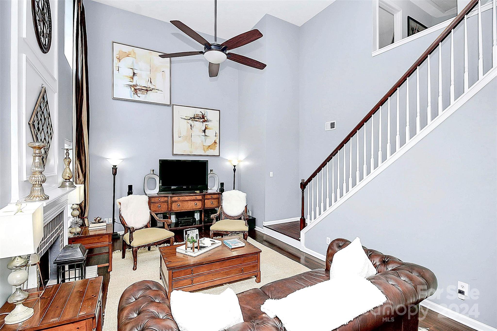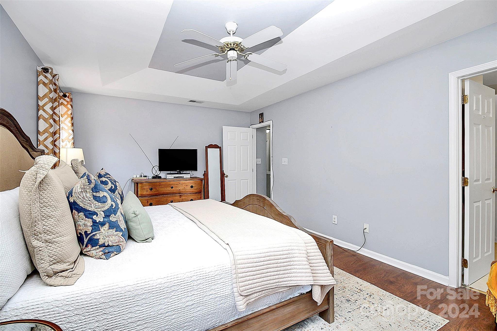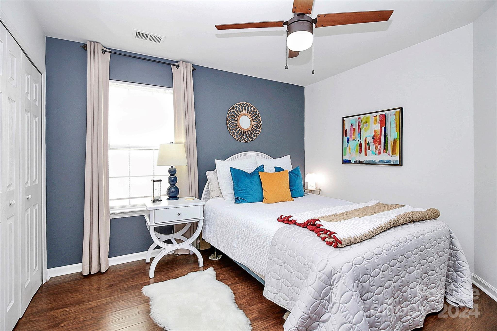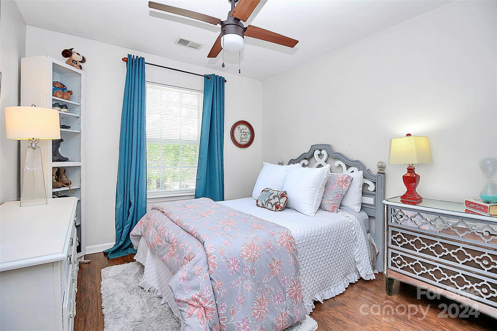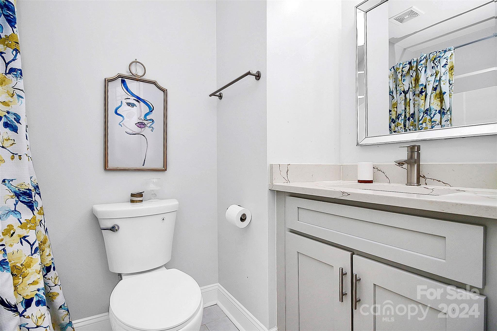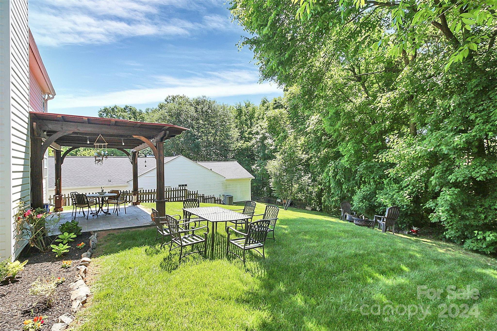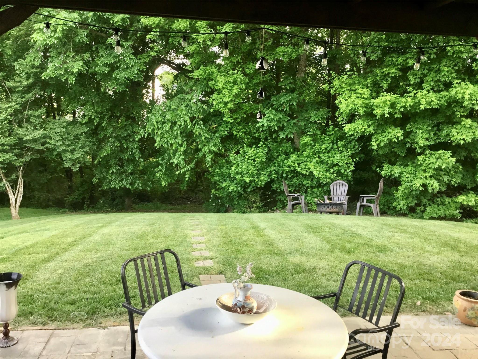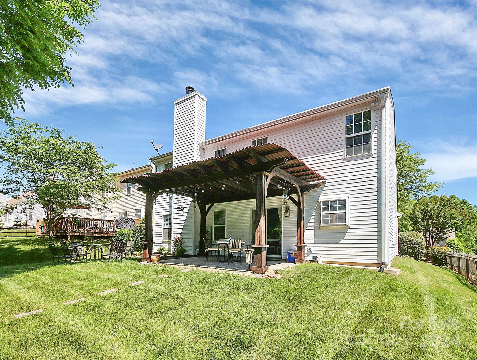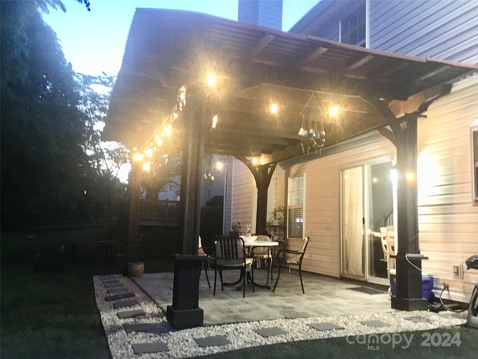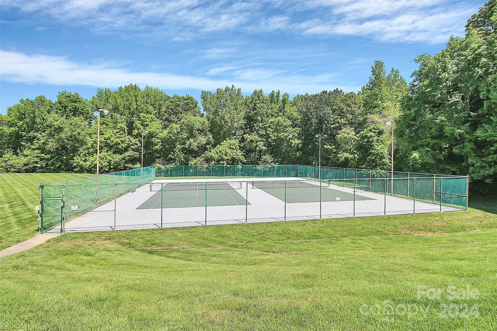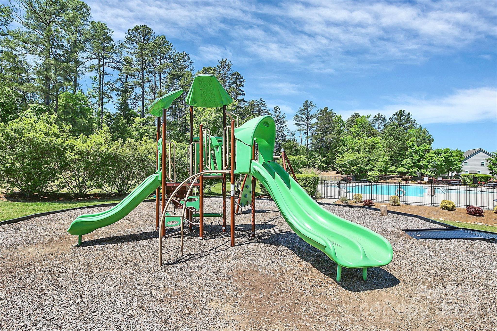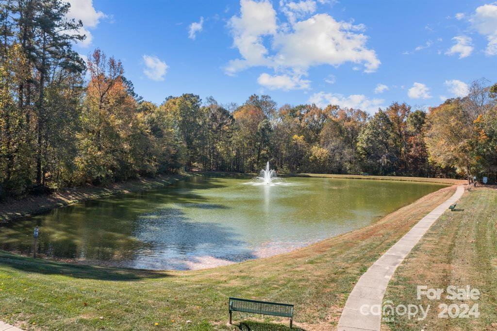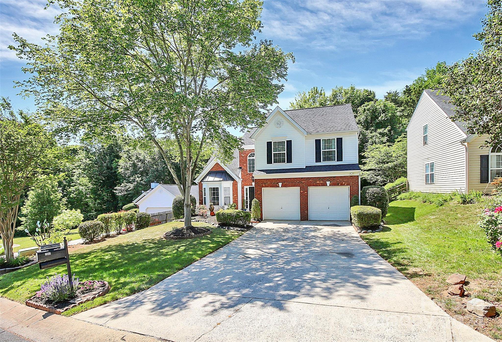7617 Nicolette Court, Charlotte, NC 28215
- $415,000
- 4
- BD
- 3
- BA
- 2,138
- SqFt
Listing courtesy of Keller Williams South Park
- List Price
- $415,000
- MLS#
- 4133085
- Status
- ACTIVE
- Days on Market
- 16
- Property Type
- Residential
- Architectural Style
- Transitional
- Year Built
- 1998
- Price Change
- ▼ $14,900 1715887459
- Bedrooms
- 4
- Bathrooms
- 3
- Full Baths
- 2
- Half Baths
- 1
- Lot Size
- 10,846
- Lot Size Area
- 0.249
- Living Area
- 2,138
- Sq Ft Total
- 2138
- County
- Mecklenburg
- Subdivision
- Bradfield Farms
- Special Conditions
- None
Property Description
This is a beautiful 4bd. 2.5ba home...must-see! Lovely exterior, bay window & lovely flowers welcome you in. 2 story foyer w/gleaming hdwds. thru-out. Open concept..nice living room space w/vaulted ceilings & columns in dining area. Interior features a natural color palette & fresh paint, creating warm and inviting atmosphere. Cozy white kitchen has granite counters, stainless appliances & nice backsplash Soaring 2story great room w/fireplace perfect for cozy nights. Large owner's suite & deluxe bathroom has double sinks, separate tub & shower. Nice sized 3 secondary bdrms. w/laminate flooring, ceiling fans, organized closets. Private wooded backyard with cool covered 200sq.ft. pergola. Nice updates thru-out, mouldings, baths, lighting , etc. The Bradfield Farms community offers two outdoor, swimming pools, tennis courts, recreation areas, playgrounds, walking trail and more! 1-485 is 2min away.. easy access to shopping, schools, parks, etc. Sherman Branch Preserve is a few feet away
Additional Information
- Hoa Fee
- $477
- Hoa Fee Paid
- Annually
- Community Features
- Clubhouse, Outdoor Pool, Playground, Pond, Recreation Area, Sidewalks, Tennis Court(s), Walking Trails
- Fireplace
- Yes
- Interior Features
- Attic Stairs Pulldown, Cable Prewire, Entrance Foyer, Garden Tub, Open Floorplan, Pantry
- Floor Coverings
- Bamboo, Laminate, Tile, Wood
- Equipment
- Bar Fridge, Dishwasher, Disposal, Exhaust Hood, Gas Range, Gas Water Heater, Self Cleaning Oven
- Foundation
- Slab
- Main Level Rooms
- Kitchen
- Laundry Location
- Laundry Room, Main Level
- Heating
- Central, Forced Air, Natural Gas
- Water
- Community Well
- Sewer
- Public Sewer
- Exterior Features
- Other - See Remarks
- Exterior Construction
- Brick Partial, Vinyl
- Roof
- Shingle
- Parking
- Driveway, Attached Garage, Garage Door Opener
- Driveway
- Concrete
- Lot Description
- Creek/Stream, Wooded
- Elementary School
- Clear Creek
- Middle School
- Northeast
- High School
- Rocky River
- Total Property HLA
- 2138
Mortgage Calculator
 “ Based on information submitted to the MLS GRID as of . All data is obtained from various sources and may not have been verified by broker or MLS GRID. Supplied Open House Information is subject to change without notice. All information should be independently reviewed and verified for accuracy. Some IDX listings have been excluded from this website. Properties may or may not be listed by the office/agent presenting the information © 2024 Canopy MLS as distributed by MLS GRID”
“ Based on information submitted to the MLS GRID as of . All data is obtained from various sources and may not have been verified by broker or MLS GRID. Supplied Open House Information is subject to change without notice. All information should be independently reviewed and verified for accuracy. Some IDX listings have been excluded from this website. Properties may or may not be listed by the office/agent presenting the information © 2024 Canopy MLS as distributed by MLS GRID”

Last Updated:

