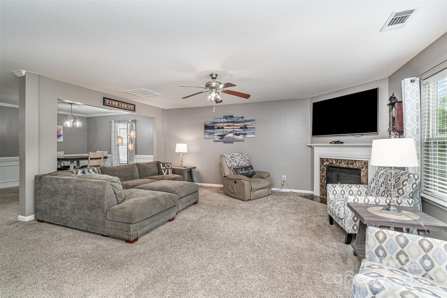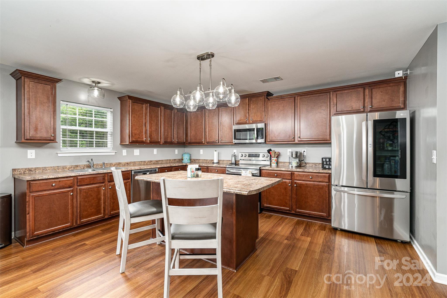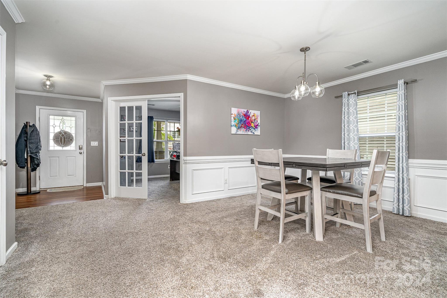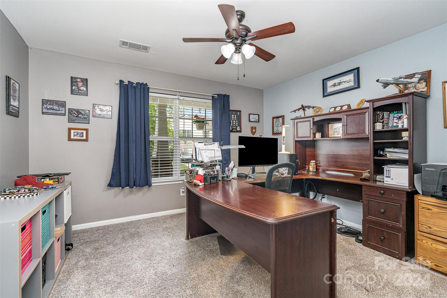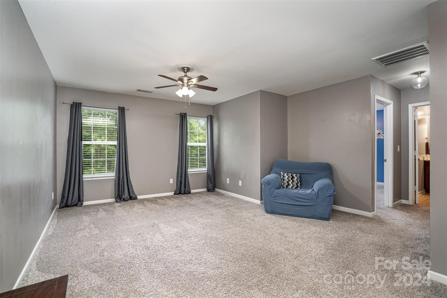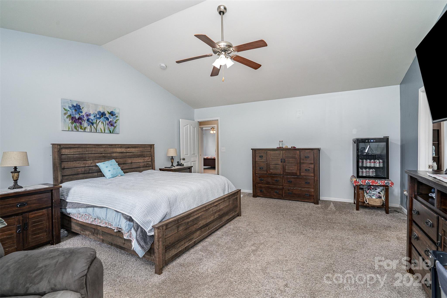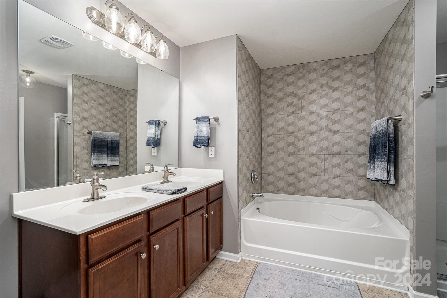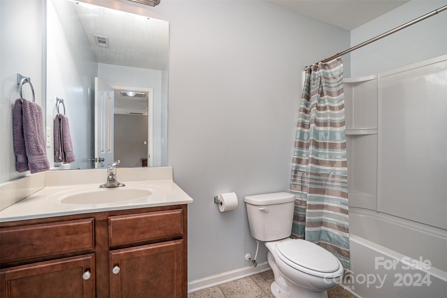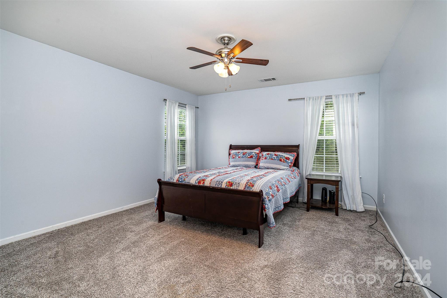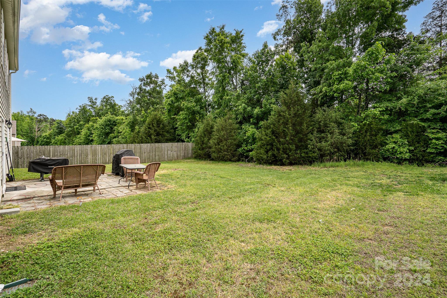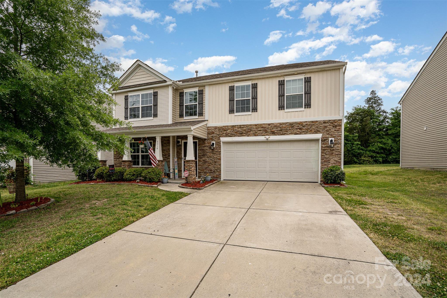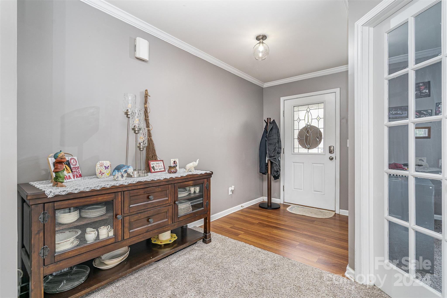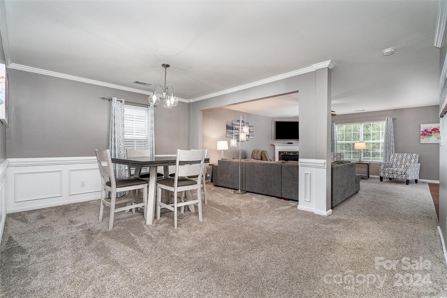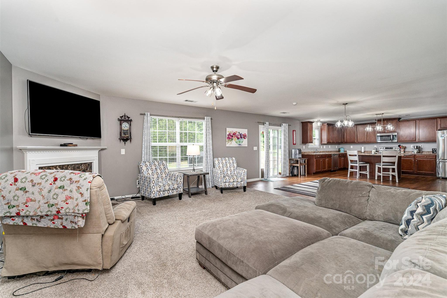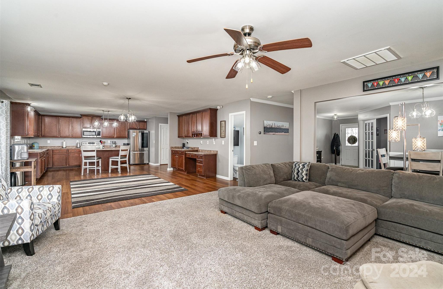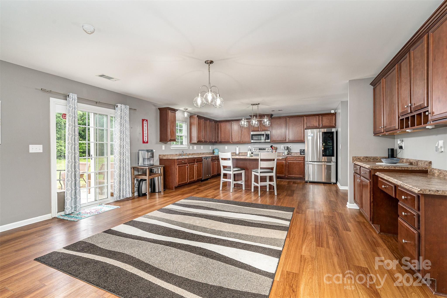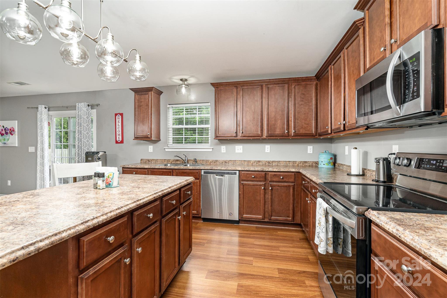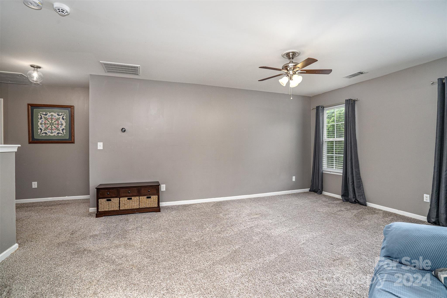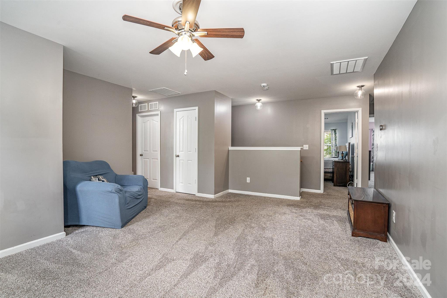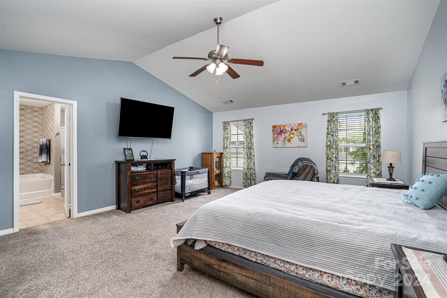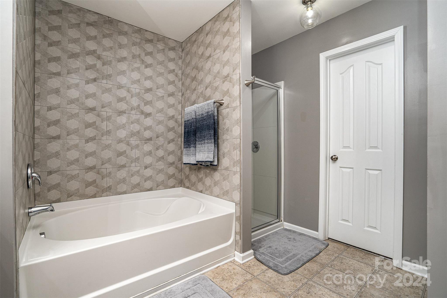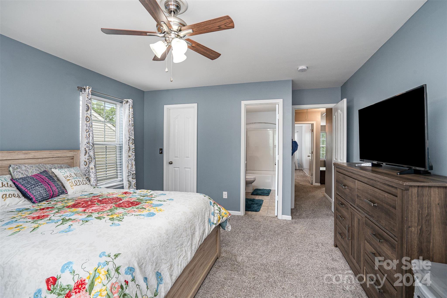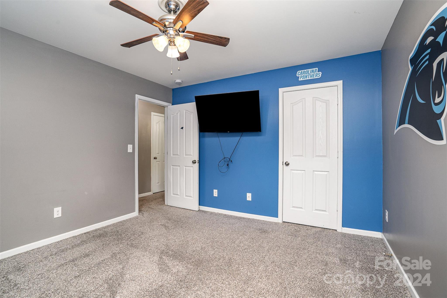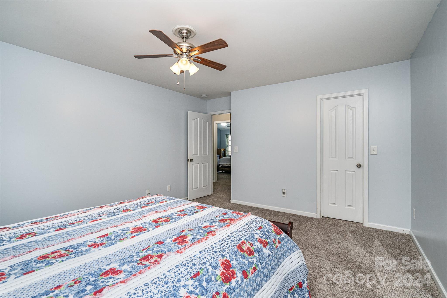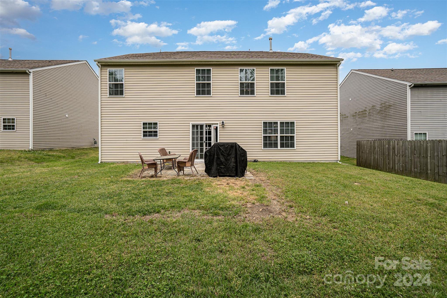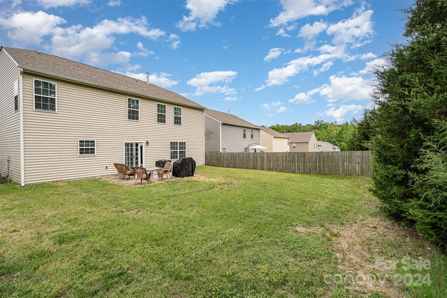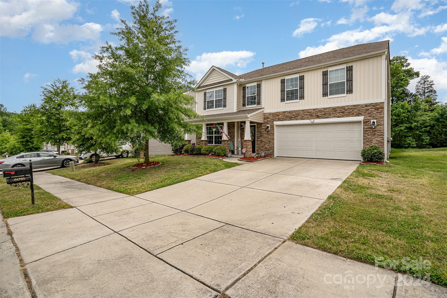6016 Olivia Catherine Way, Charlotte, NC 28213
- $445,000
- 4
- BD
- 4
- BA
- 3,194
- SqFt
Listing courtesy of Keller Williams Ballantyne Area
- List Price
- $445,000
- MLS#
- 4133370
- Status
- ACTIVE
- Days on Market
- 20
- Property Type
- Residential
- Architectural Style
- Traditional
- Year Built
- 2015
- Price Change
- ▼ $5,000 1715818237
- Bedrooms
- 4
- Bathrooms
- 4
- Full Baths
- 3
- Half Baths
- 1
- Lot Size
- 7,840
- Lot Size Area
- 0.18
- Living Area
- 3,194
- Sq Ft Total
- 3194
- County
- Mecklenburg
- Subdivision
- Caldwell Commons
- Special Conditions
- None
Property Description
Spacious home w/ open living plan with home office, loft landing & private backyard w/ patio! Home welcomes you with covered front porch perfect for enjoying cooler evenings. Entry foyer showcases stunning french doors leading to front facing home office space. Open dining area leads to living room w/ corner fireplace. Main living space open to oversized kitchen w/ SS appliances, tons of wooden cabinets & full pantry for plenty of storage. Island bar seating plus area for dining area near built in desk perfect for kids homework. Large upstairs loft ideal for game space/workout area. Oversized primary bedroom w/ vaulted ceiling. Attached full bath has dual sinks, soaking tub & separate shower + walk-in closet! 2nd bedroom also has attached full bath perfect for guests privacy. 2 additional bedrooms plus full hall bath - more than enough for family & friends. Backyard patio space overlooks yard lined by trees for privacy. Close to everything w/ quick access to Charlotte via I-77!
Additional Information
- Hoa Fee
- $178
- Hoa Fee Paid
- Quarterly
- Community Features
- Outdoor Pool, Playground
- Fireplace
- Yes
- Interior Features
- Entrance Foyer, Kitchen Island, Open Floorplan, Pantry, Vaulted Ceiling(s), Walk-In Closet(s)
- Equipment
- Dishwasher, Electric Range, Microwave, Oven
- Foundation
- Slab
- Main Level Rooms
- Bathroom-Half
- Laundry Location
- Laundry Room, Upper Level
- Heating
- Forced Air, Natural Gas
- Water
- City
- Sewer
- Public Sewer
- Exterior Construction
- Brick Partial, Stone Veneer, Vinyl
- Parking
- Driveway, Attached Garage, Garage Faces Front
- Driveway
- Concrete, Paved
- Lot Description
- Cleared, Level, Wooded
- Elementary School
- Reedy Creek
- Middle School
- North Ridge
- High School
- Rocky River
- Zoning
- R100
- Total Property HLA
- 3194
Mortgage Calculator
 “ Based on information submitted to the MLS GRID as of . All data is obtained from various sources and may not have been verified by broker or MLS GRID. Supplied Open House Information is subject to change without notice. All information should be independently reviewed and verified for accuracy. Some IDX listings have been excluded from this website. Properties may or may not be listed by the office/agent presenting the information © 2024 Canopy MLS as distributed by MLS GRID”
“ Based on information submitted to the MLS GRID as of . All data is obtained from various sources and may not have been verified by broker or MLS GRID. Supplied Open House Information is subject to change without notice. All information should be independently reviewed and verified for accuracy. Some IDX listings have been excluded from this website. Properties may or may not be listed by the office/agent presenting the information © 2024 Canopy MLS as distributed by MLS GRID”

Last Updated:

