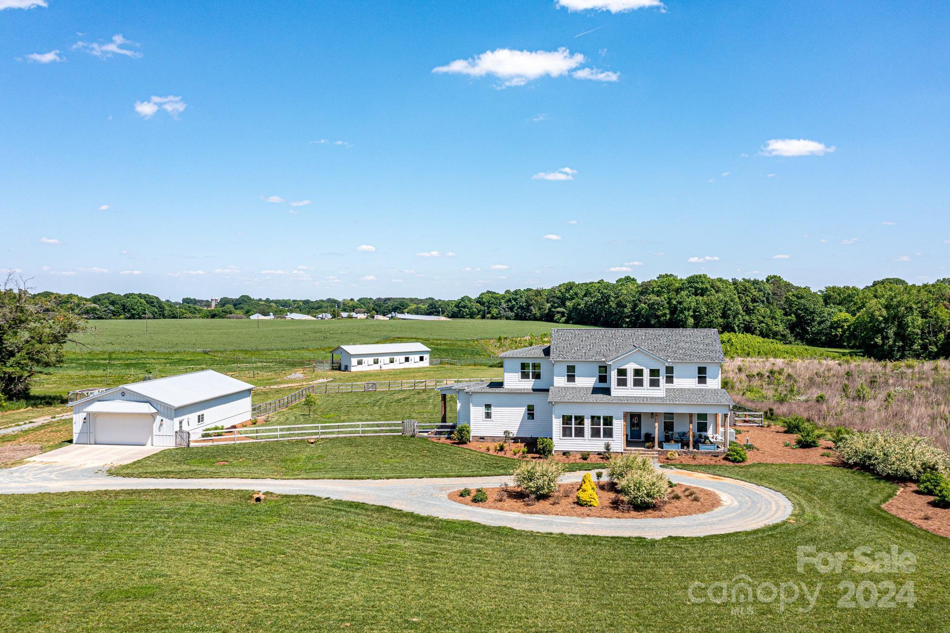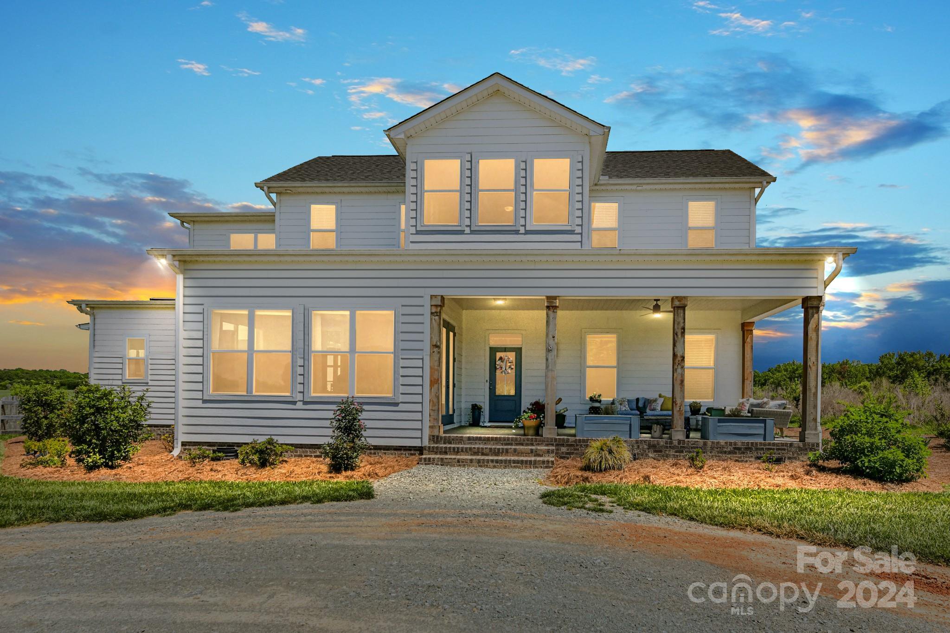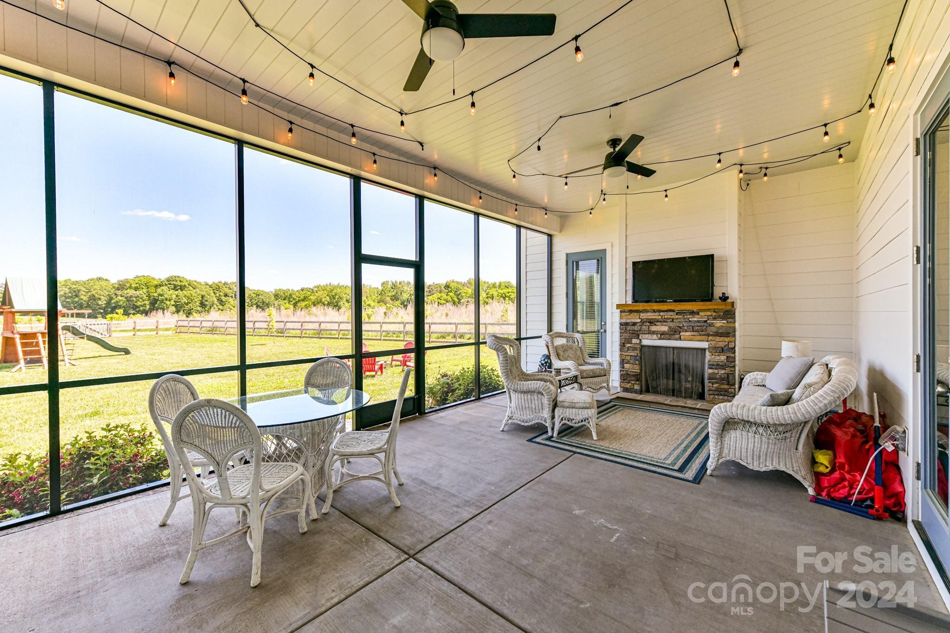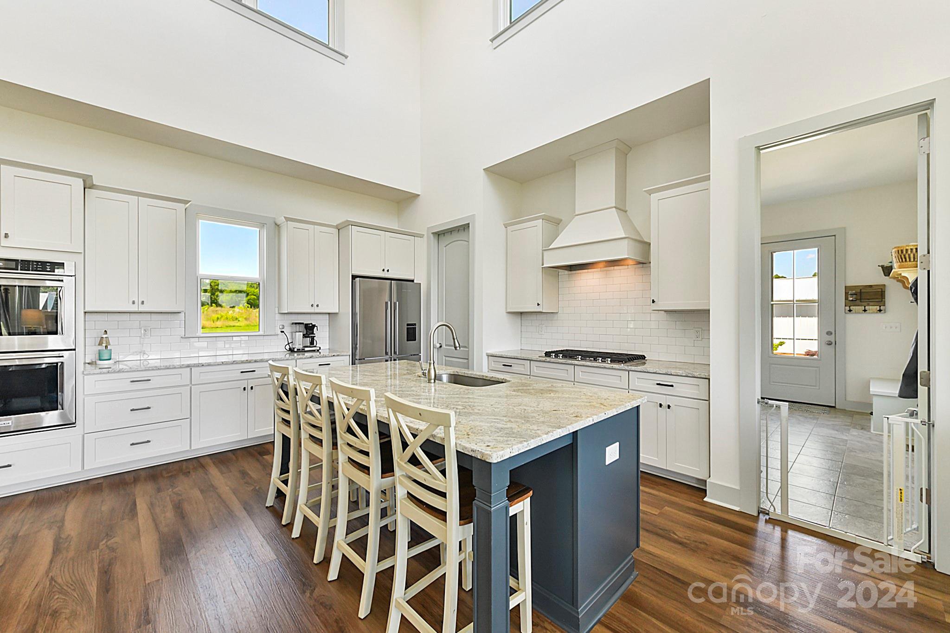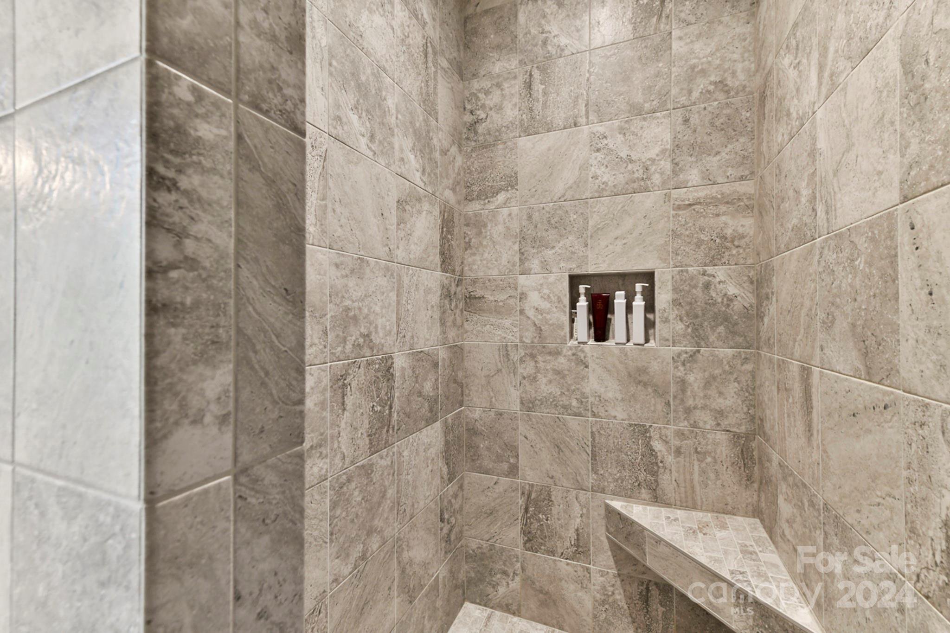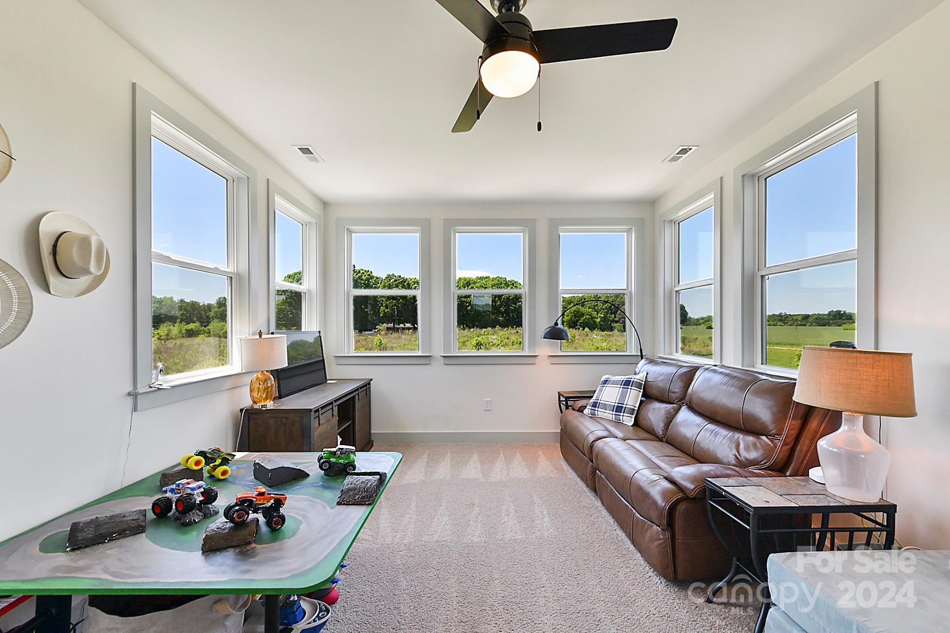2040 New Salem Road, Monroe, NC 28110
- $999,990
- 3
- BD
- 4
- BA
- 3,172
- SqFt
Listing courtesy of ProStead Realty
- List Price
- $999,990
- MLS#
- 4133404
- Status
- PENDING
- Days on Market
- 13
- Property Type
- Residential
- Architectural Style
- Farmhouse
- Year Built
- 2021
- Bedrooms
- 3
- Bathrooms
- 4
- Full Baths
- 3
- Half Baths
- 1
- Lot Size
- 437,778
- Lot Size Area
- 10.05
- Living Area
- 3,172
- Sq Ft Total
- 3172
- County
- Union
- Subdivision
- No Neighborhood
- Special Conditions
- None
Property Description
Welcome Home to Tank Top Farm!Unionville area located approx 7 minutes to the 74 Bypass. Gorgeous Farm wonderful for all animal lovers with 10+acres, barn, pastures, 3 plus car detached garage & beautiful home. The house is a modern farm style, white hardy board siding w/3172 sq ft. Has a deep front porch & large screened porch with gas fireplace perfect for morning coffee or cozy nights.Fenced back yard. Primary BR down w/ luxury bath & door to porch, 2 bedrooms up w/ loft area, work space & extra bonus/living space area down. 3 full baths & 1 1/2 bath. Large 30x50 garage fits 3 cars with 2 car garage door at front & 1 car garage door on side rear. Barn is shedrow style with 4 12x24 runs and dry lot with feed/tack room.Pasture is approx 5.5 acres with 4 divided smaller pastures with gates between. Horses, alpaca, sheep etc all welcome here. Water filtration system,Unique Dog washing shower in utility room. https://vimeo.com/user177831674/review/939554168/bdbdc2ebec Multiple offers
Additional Information
- Fireplace
- Yes
- Interior Features
- Attic Stairs Pulldown, Breakfast Bar, Drop Zone, Entrance Foyer, Garden Tub, Kitchen Island, Open Floorplan, Pantry, Walk-In Closet(s), Walk-In Pantry
- Floor Coverings
- Carpet, Tile, Vinyl
- Equipment
- Dishwasher, Filtration System, Microwave, Oven, Plumbed For Ice Maker, Self Cleaning Oven, Wall Oven
- Foundation
- Crawl Space
- Main Level Rooms
- Primary Bedroom
- Laundry Location
- Mud Room, Utility Room, Inside, Main Level, Sink, Other - See Remarks
- Heating
- Heat Pump, Propane
- Water
- Well
- Sewer
- Septic Installed
- Exterior Construction
- Fiber Cement
- Parking
- Driveway, Detached Garage, Garage Door Opener, Garage Faces Front, Garage Faces Side, Garage Shop, Keypad Entry
- Driveway
- Gravel
- Elementary School
- Unionville
- Middle School
- Piedmont
- High School
- Piedmont
- Total Property HLA
- 3172
- Master on Main Level
- Yes
Mortgage Calculator
 “ Based on information submitted to the MLS GRID as of . All data is obtained from various sources and may not have been verified by broker or MLS GRID. Supplied Open House Information is subject to change without notice. All information should be independently reviewed and verified for accuracy. Some IDX listings have been excluded from this website. Properties may or may not be listed by the office/agent presenting the information © 2024 Canopy MLS as distributed by MLS GRID”
“ Based on information submitted to the MLS GRID as of . All data is obtained from various sources and may not have been verified by broker or MLS GRID. Supplied Open House Information is subject to change without notice. All information should be independently reviewed and verified for accuracy. Some IDX listings have been excluded from this website. Properties may or may not be listed by the office/agent presenting the information © 2024 Canopy MLS as distributed by MLS GRID”

Last Updated:
