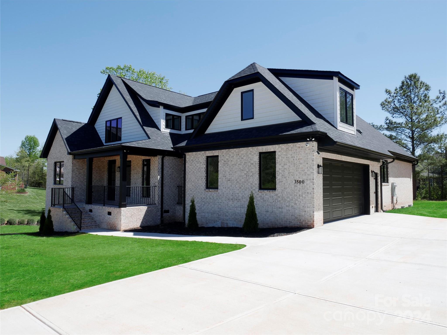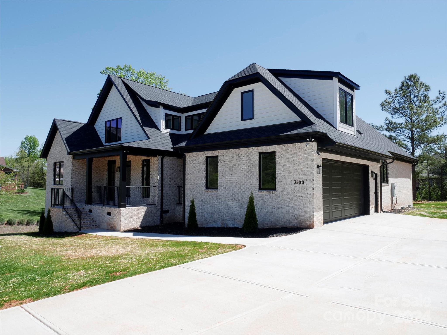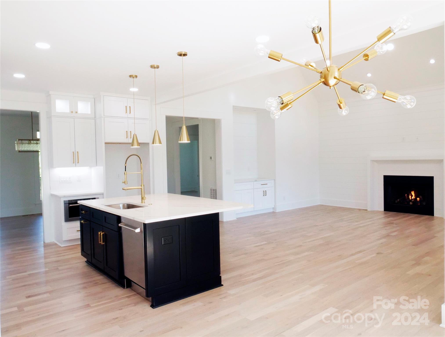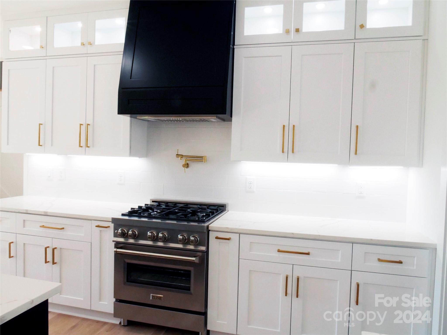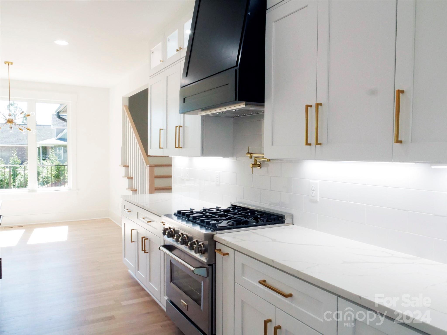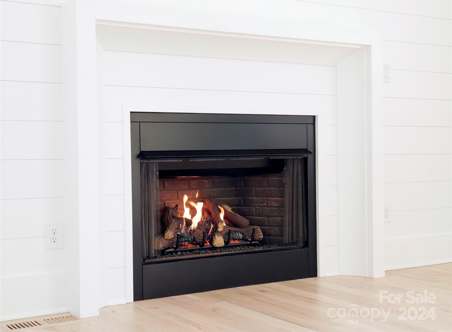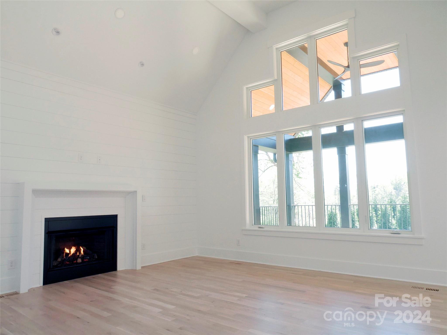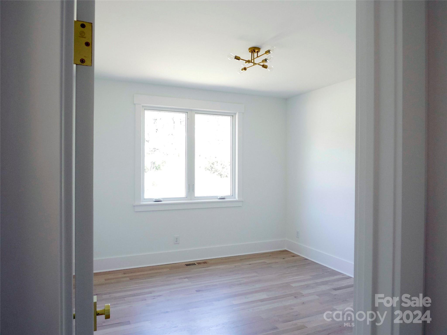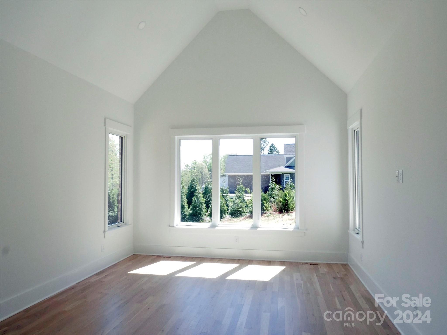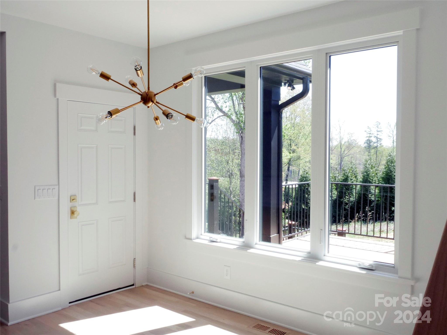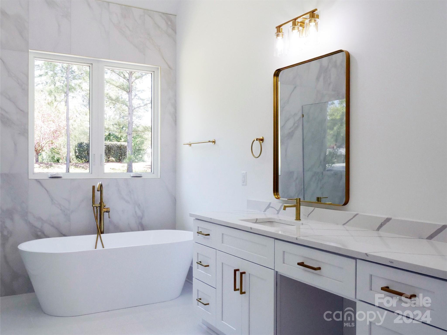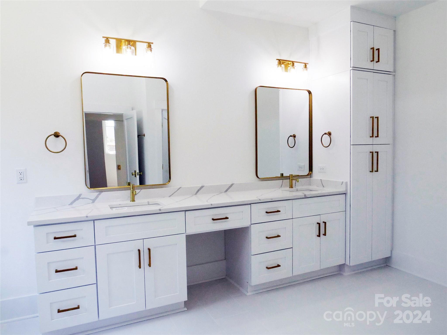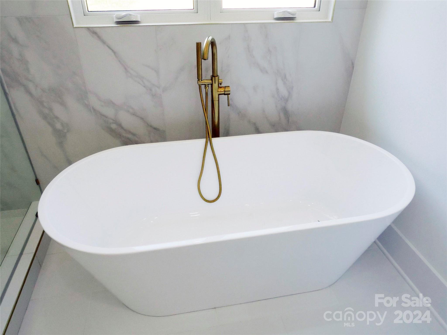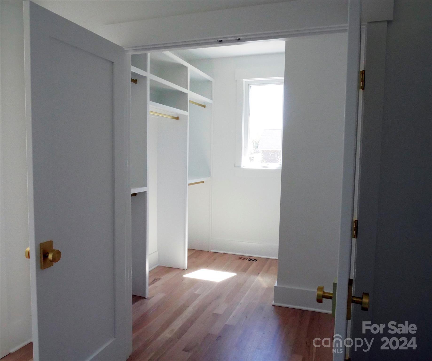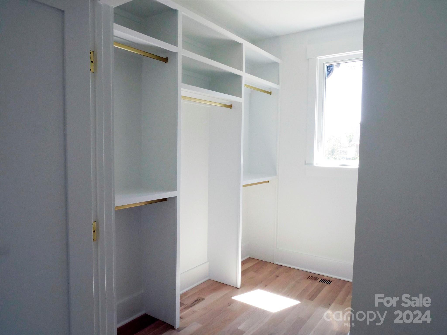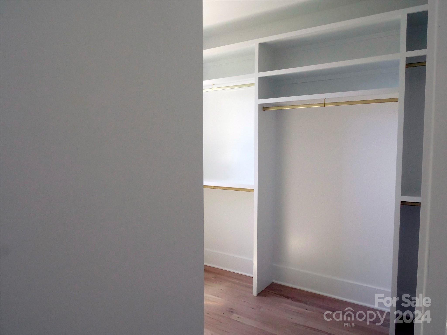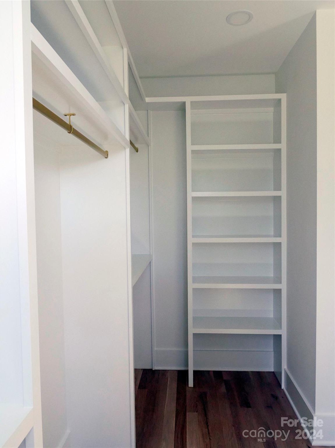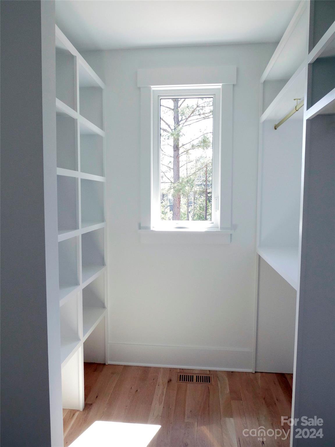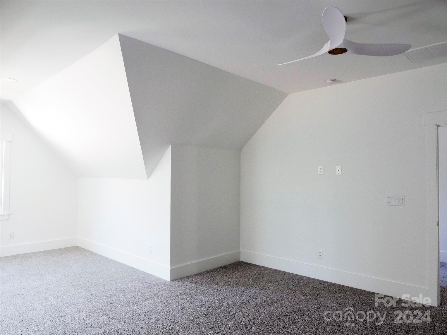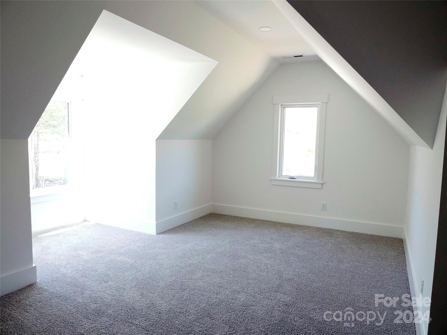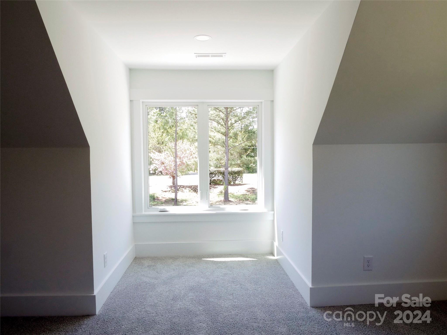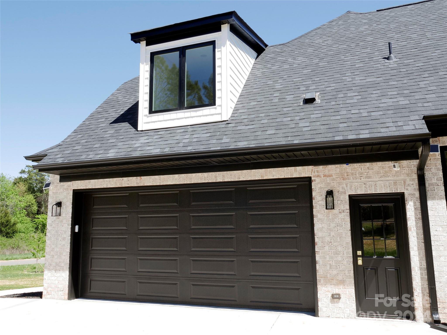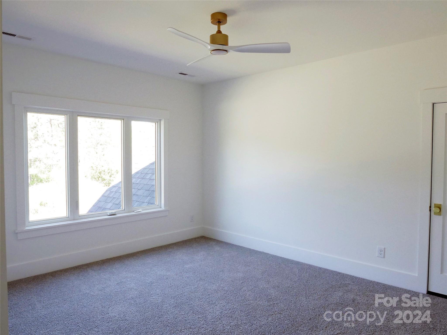3500 Manna Lane, Mount Holly, NC 28120
- $949,900
- 3
- BD
- 3
- BA
- 3,454
- SqFt
Listing courtesy of New Beginnings Real Estate Group, LLC
- List Price
- $949,900
- MLS#
- 4133427
- Status
- ACTIVE
- Days on Market
- 12
- Property Type
- Residential
- Architectural Style
- Transitional
- Year Built
- 2024
- Bedrooms
- 3
- Bathrooms
- 3
- Full Baths
- 2
- Half Baths
- 1
- Lot Size
- 39,204
- Lot Size Area
- 0.9
- Living Area
- 3,454
- Sq Ft Total
- 3454
- County
- Gaston
- Subdivision
- Strait Gate
- Special Conditions
- None
- Dom
- Yes
Property Description
Looking for New and Luxury? Don’t miss out on this great Scandinavian inspired modern home. You will be impressed from the moment you walk in the 8’ entry door, from the covered rocking chair porch. You will be greeted with the gorgeous white oak hardwood floors, high ceilings, open like concept with an abundance of natural light that illuminates through the large and beautiful crank out style windows. Designer lighting & fixtures throughout. Enjoy the upscale eat-in kitchen with custom soft closed cabinets, tiled backsplash, oversized island, walk-in custom pantry & high-end ZLine SS appliances. Soaring cathedral ceiling in the Living Room with a fireplace surrounded by a Shiplap accent wall. Spacious Primary Bedroom on the main level, offering a huge custom walk-in closet and a breathtaking resort style bathroom. Also located on the main level is an Office/Study and an additional full bath. Bonus Room and guest bedrooms located on the upper level with all the same finishing touches
Additional Information
- Hoa Fee
- $240
- Hoa Fee Paid
- Annually
- Fireplace
- Yes
- Interior Features
- Attic Finished, Attic Stairs Pulldown, Attic Walk In, Cable Prewire, Kitchen Island, Open Floorplan, Pantry, Walk-In Closet(s)
- Floor Coverings
- Wood
- Equipment
- Dishwasher, Exhaust Fan, Exhaust Hood, Gas Range, Microwave
- Foundation
- Crawl Space
- Main Level Rooms
- Primary Bedroom
- Laundry Location
- Electric Dryer Hookup, Laundry Room, Main Level
- Heating
- Central, Natural Gas
- Water
- Well
- Sewer
- Septic Installed
- Exterior Construction
- Brick Partial, Vinyl
- Roof
- Shingle
- Parking
- Driveway, Attached Garage, Garage Door Opener, Keypad Entry
- Driveway
- Concrete, Paved
- Lot Description
- Cleared, Corner Lot
- Elementary School
- Unspecified
- Middle School
- Unspecified
- High School
- Unspecified
- New Construction
- Yes
- Builder Name
- Mint City Construction, LLC
- Total Property HLA
- 3454
- Master on Main Level
- Yes
Mortgage Calculator
 “ Based on information submitted to the MLS GRID as of . All data is obtained from various sources and may not have been verified by broker or MLS GRID. Supplied Open House Information is subject to change without notice. All information should be independently reviewed and verified for accuracy. Some IDX listings have been excluded from this website. Properties may or may not be listed by the office/agent presenting the information © 2024 Canopy MLS as distributed by MLS GRID”
“ Based on information submitted to the MLS GRID as of . All data is obtained from various sources and may not have been verified by broker or MLS GRID. Supplied Open House Information is subject to change without notice. All information should be independently reviewed and verified for accuracy. Some IDX listings have been excluded from this website. Properties may or may not be listed by the office/agent presenting the information © 2024 Canopy MLS as distributed by MLS GRID”

Last Updated:


