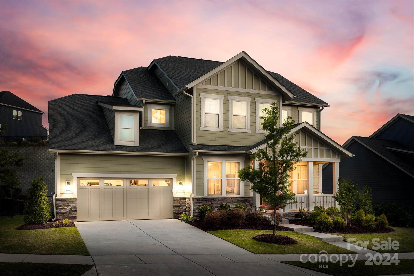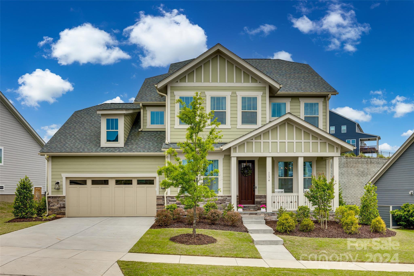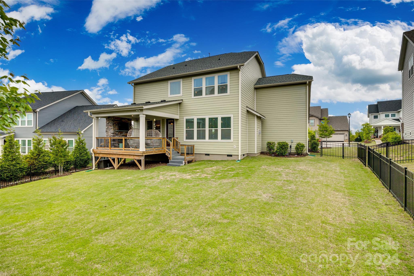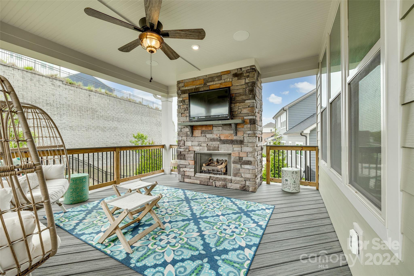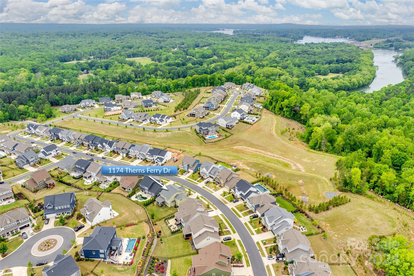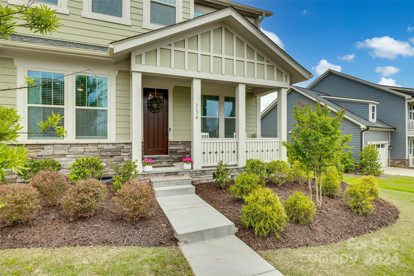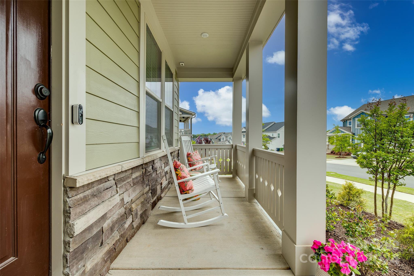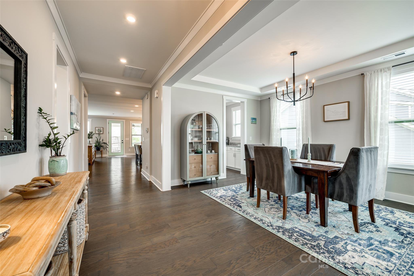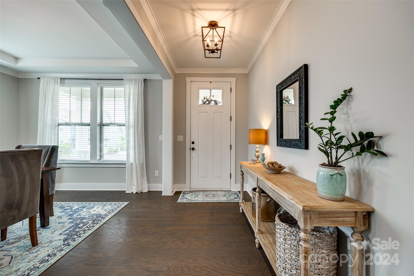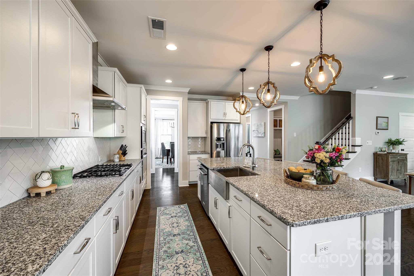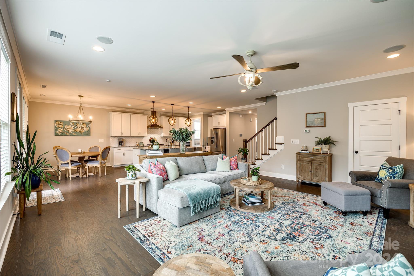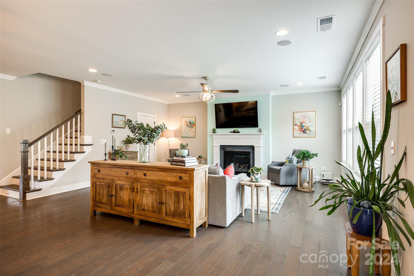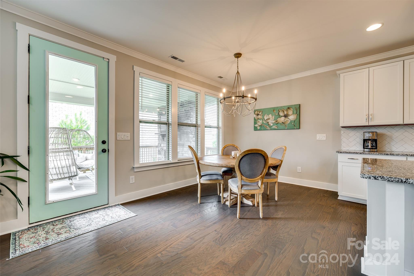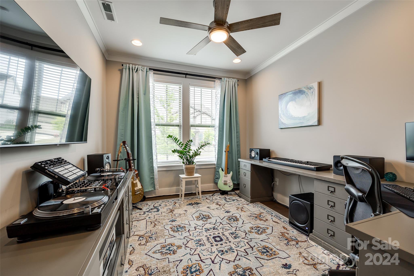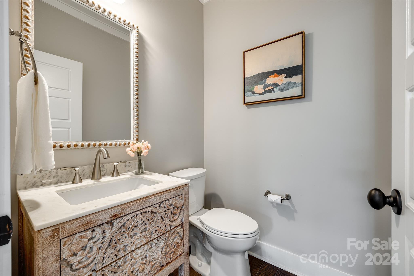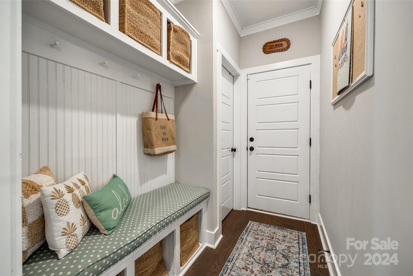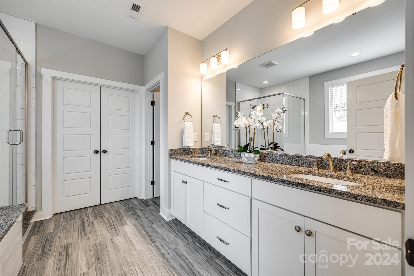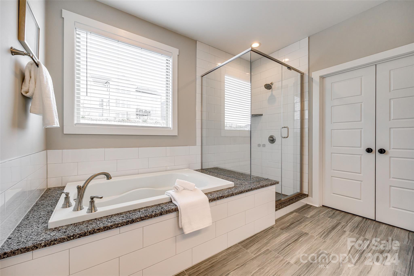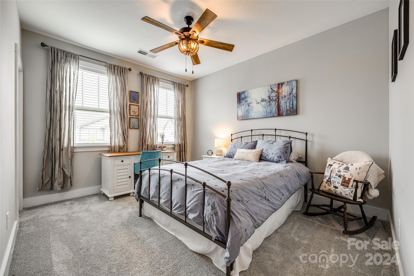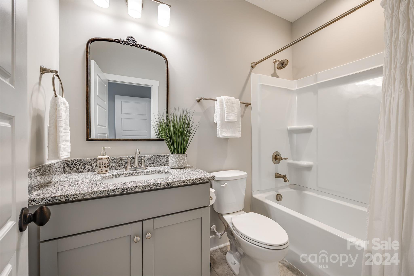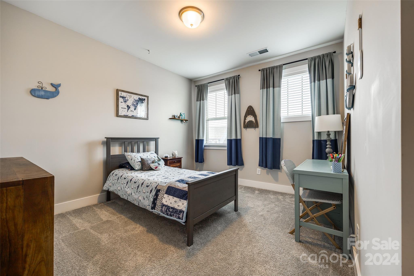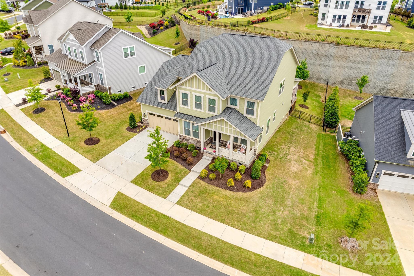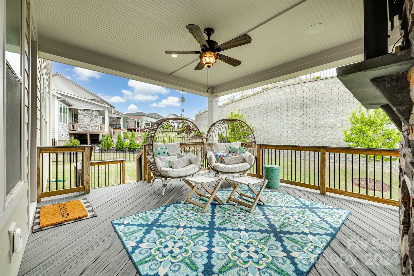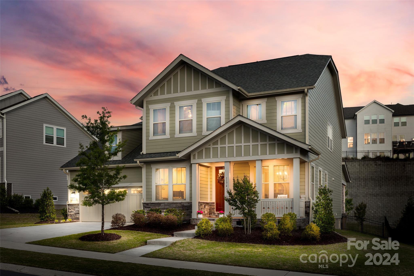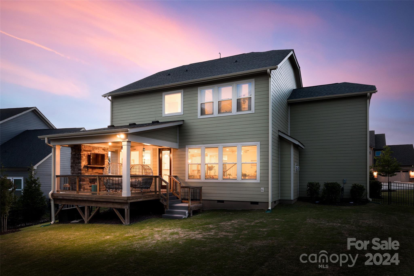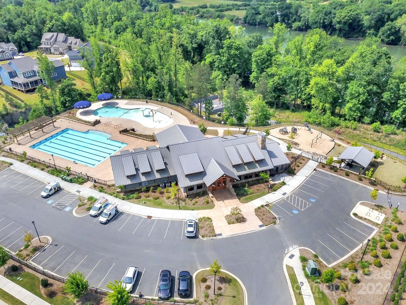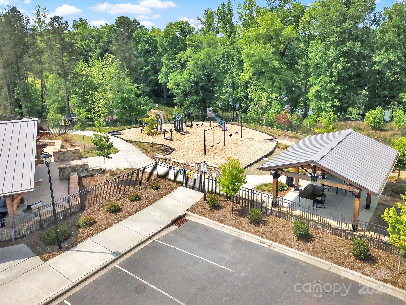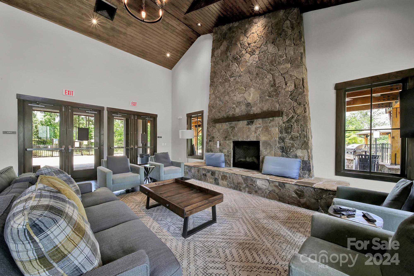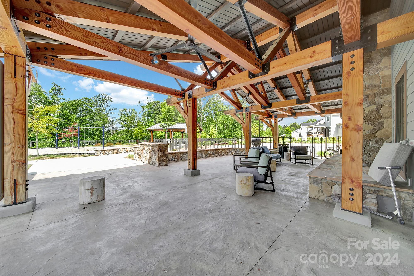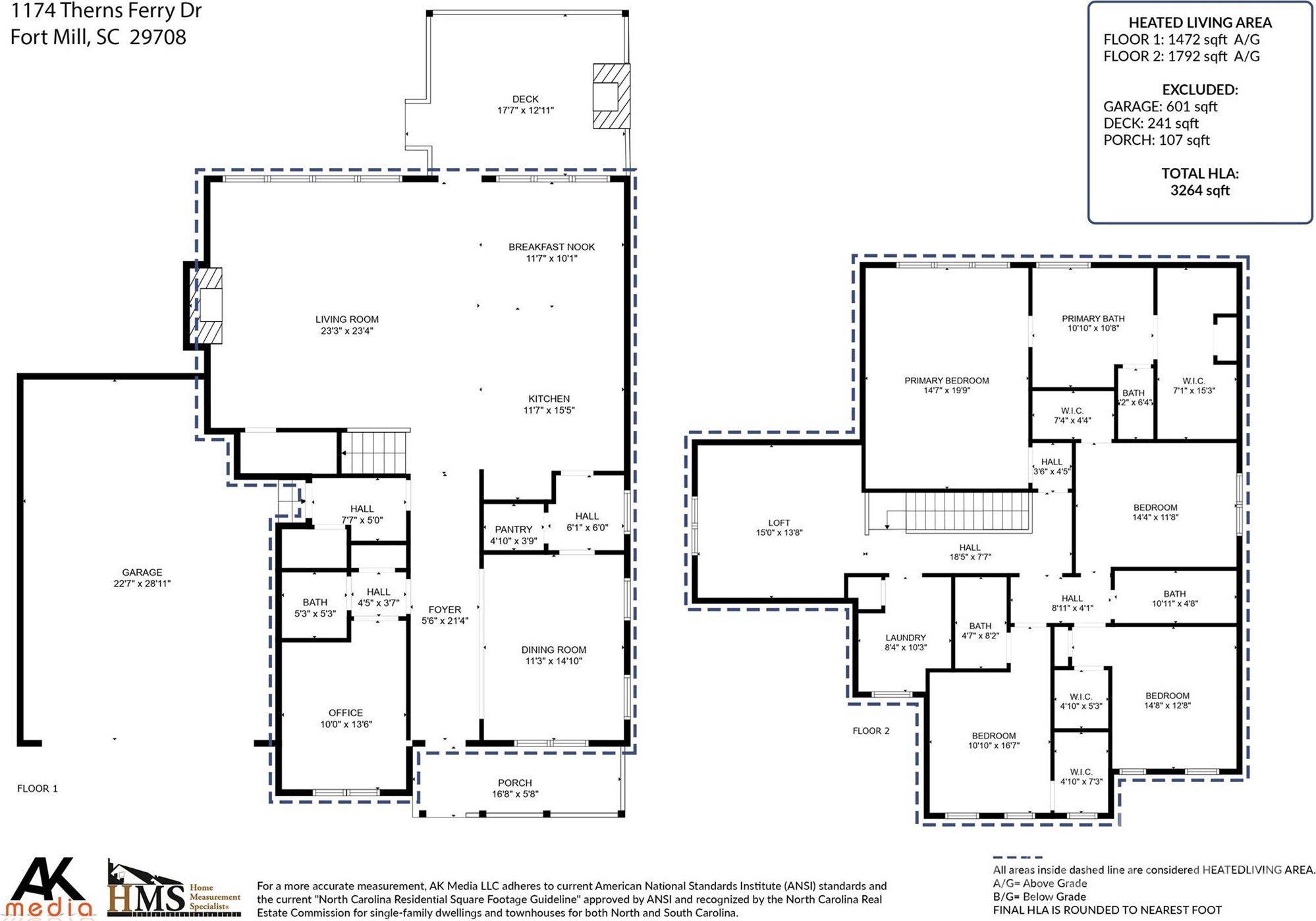1174 Therns Ferry Drive, Fort Mill, SC 29708
- $850,000
- 4
- BD
- 4
- BA
- 3,264
- SqFt
Listing courtesy of Allen Tate Fort Mill
- List Price
- $850,000
- MLS#
- 4133435
- Status
- ACTIVE UNDER CONTRACT
- Days on Market
- 15
- Property Type
- Residential
- Architectural Style
- Transitional
- Year Built
- 2021
- Bedrooms
- 4
- Bathrooms
- 4
- Full Baths
- 3
- Half Baths
- 1
- Lot Size
- 10,454
- Lot Size Area
- 0.24
- Living Area
- 3,264
- Sq Ft Total
- 3264
- County
- York
- Subdivision
- Masons Bend
- Special Conditions
- None
- Waterfront Features
- Boat Ramp Community, Paddlesport Launch Site - Community
Property Description
Better than new, this Masons Bend Fielding home is seeping w/ charm! A relaxing front porch greets you as you make your way in on hardwood floors that run throughout the main, even into the upstairs loft. The chef's kitchen is sure to impress w/ SS hood, gas range, SS apron sink, butlers pantry, walk-in pantry w/ solid shelving, & generous island. The great room is centered by a gas fireplace, & off the dining area is a covered porch w/ composite deck & cozy stacked stone fireplace overlooking the fenced yard. Downstairs you'll find other features incl office w/ french doors, built-in drop zone, & updated 1/2 bath. The primary suite is expansive & boasts a tray ceiling & walk-in tiled shower w/ bench. Another 3 beds & 2 baths round out the upstairs, as well as loft & laundry w/ sink, counters, & cabinets throughout. See attached list for all the added features! Masons Bend resort style amenities incl Catawba River launch, pool, fitness center, elem school on site, &more - welcome home!
Additional Information
- Hoa Fee
- $330
- Hoa Fee Paid
- Quarterly
- Community Features
- Clubhouse, Fitness Center, Outdoor Pool, Playground, Recreation Area, Sidewalks, Street Lights, Walking Trails
- Fireplace
- Yes
- Interior Features
- Attic Stairs Pulldown, Cable Prewire, Drop Zone, Garden Tub, Kitchen Island, Open Floorplan, Tray Ceiling(s), Walk-In Closet(s), Walk-In Pantry
- Floor Coverings
- Carpet, Hardwood, Tile
- Equipment
- Dishwasher, Disposal, Exhaust Hood, Gas Cooktop, Plumbed For Ice Maker, Self Cleaning Oven, Wall Oven
- Foundation
- Crawl Space
- Main Level Rooms
- Dining Room
- Laundry Location
- Laundry Room, Sink, Upper Level
- Heating
- Forced Air, Natural Gas, Zoned
- Water
- City
- Sewer
- Public Sewer
- Exterior Construction
- Hardboard Siding, Stone Veneer
- Roof
- Shingle
- Parking
- Driveway, Attached Garage, Garage Door Opener
- Driveway
- Concrete, Paved
- Lot Description
- Private
- Elementary School
- Kings Town
- Middle School
- Banks Trail
- High School
- Catawba Ridge
- Zoning
- MXU
- Builder Name
- Fielding Homes
- Total Property HLA
- 3264
Mortgage Calculator
 “ Based on information submitted to the MLS GRID as of . All data is obtained from various sources and may not have been verified by broker or MLS GRID. Supplied Open House Information is subject to change without notice. All information should be independently reviewed and verified for accuracy. Some IDX listings have been excluded from this website. Properties may or may not be listed by the office/agent presenting the information © 2024 Canopy MLS as distributed by MLS GRID”
“ Based on information submitted to the MLS GRID as of . All data is obtained from various sources and may not have been verified by broker or MLS GRID. Supplied Open House Information is subject to change without notice. All information should be independently reviewed and verified for accuracy. Some IDX listings have been excluded from this website. Properties may or may not be listed by the office/agent presenting the information © 2024 Canopy MLS as distributed by MLS GRID”

Last Updated:
