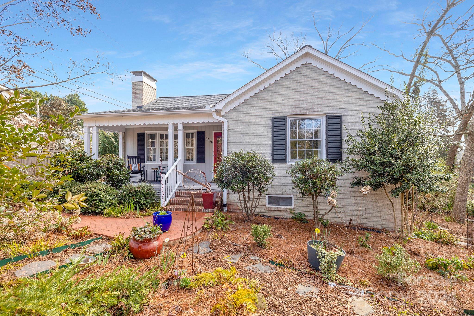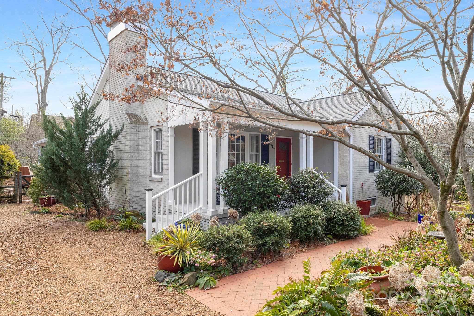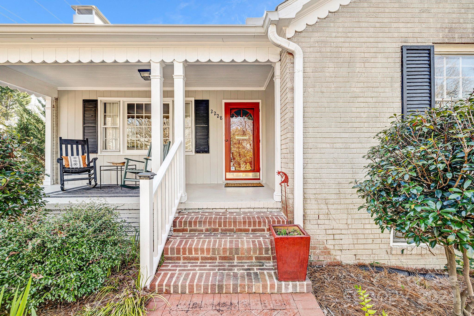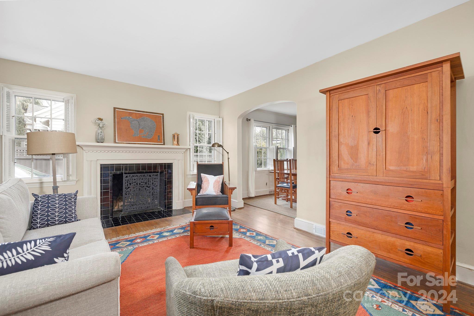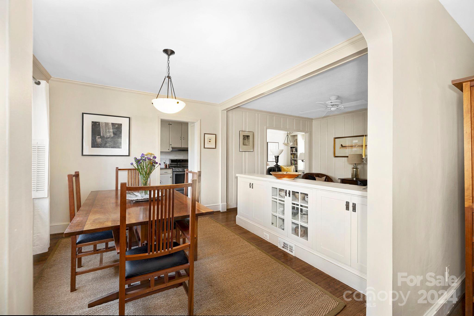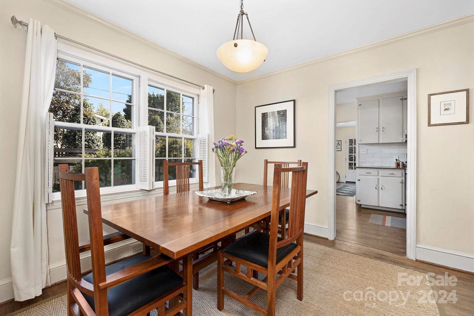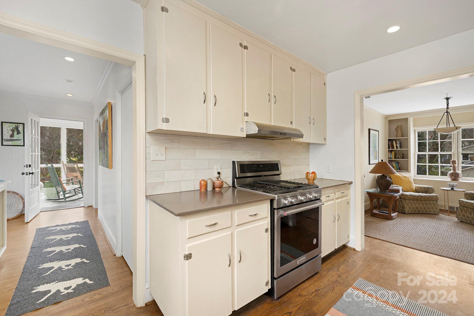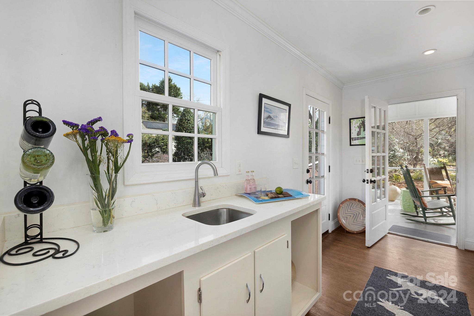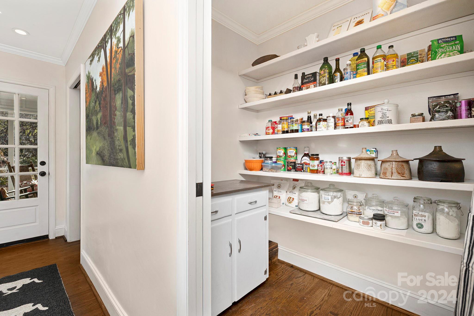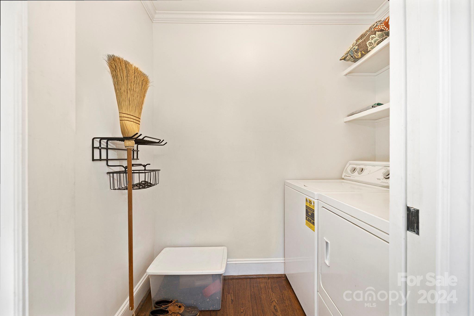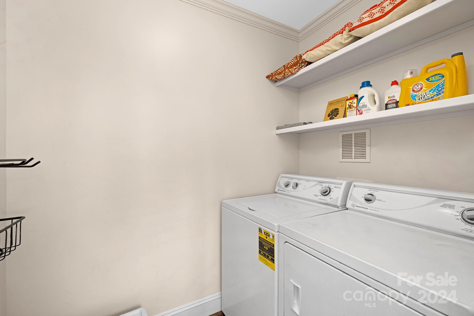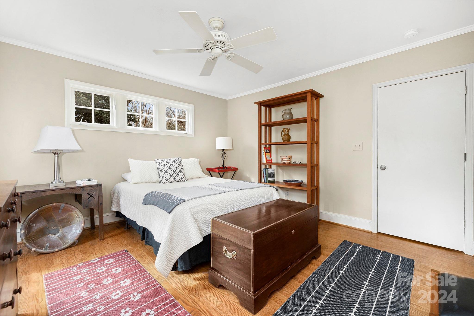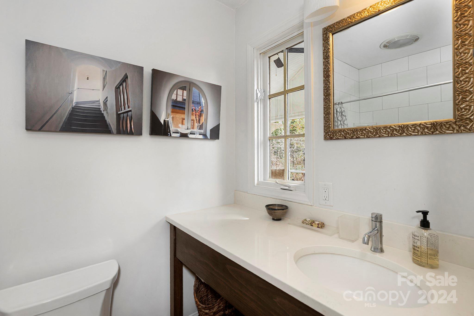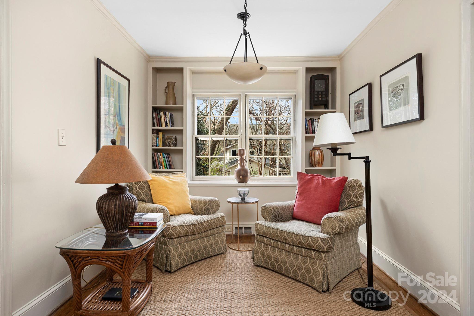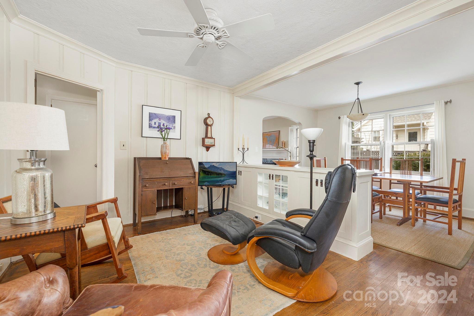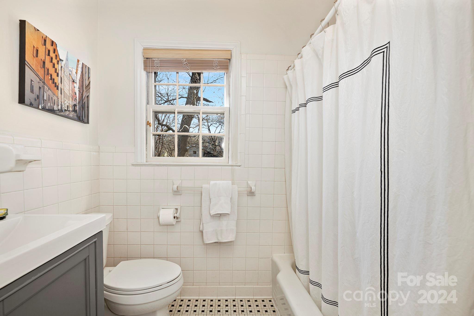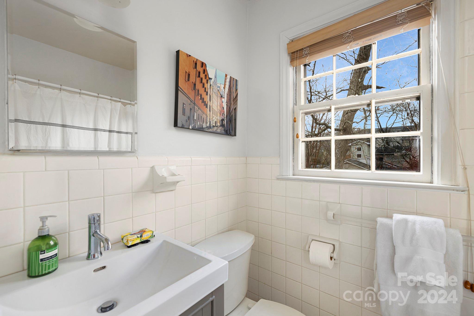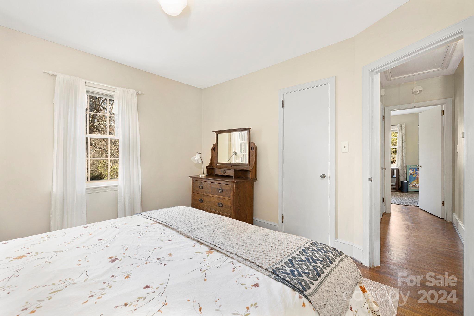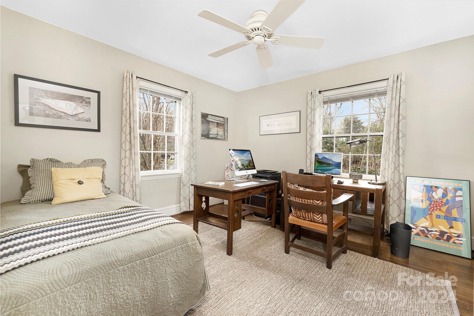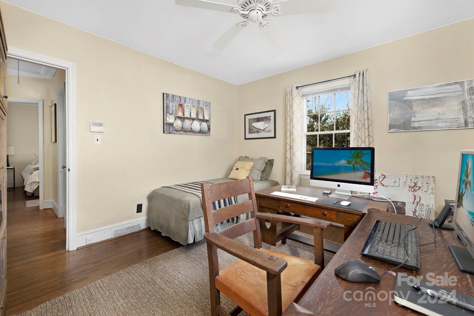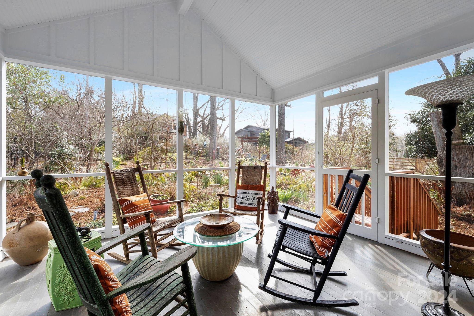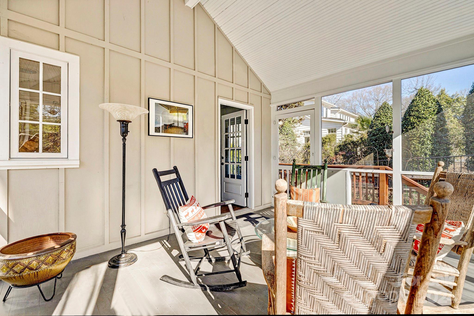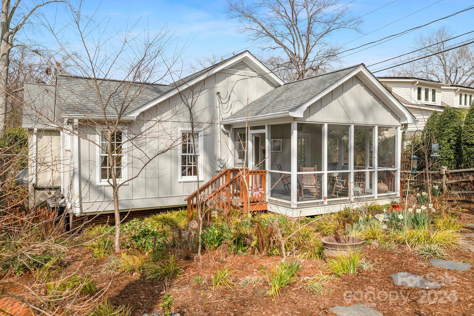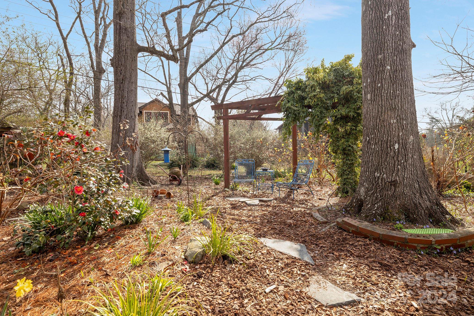2228 Winter Street, Charlotte, NC 28205
- $847,000
- 3
- BD
- 2
- BA
- 1,847
- SqFt
Listing courtesy of EXP Realty LLC Ballantyne
- List Price
- $847,000
- MLS#
- 4133479
- Status
- ACTIVE
- Days on Market
- 20
- Property Type
- Residential
- Architectural Style
- Bungalow, Cottage
- Year Built
- 1951
- Price Change
- ▼ $28,000 1715120988
- Bedrooms
- 3
- Bathrooms
- 2
- Full Baths
- 2
- Lot Size
- 10,149
- Lot Size Area
- 0.233
- Living Area
- 1,847
- Sq Ft Total
- 1847
- County
- Mecklenburg
- Subdivision
- Midwood
- Special Conditions
- None
Property Description
PRICE IMPROVEMENT! Reduced by $28k! THE house in THE neighborhood. This METICULOUSLY maintained MIDWOOD cottage has a wonderfully cozy & welcoming quasi-open layout. Plenty of charm with arched doorway, built-in buffet, oversized pantry, laundry room, wet bar, generously sized kitchen, cozy reading snug with built-in bookshelves. Large primary suite overlooking the stunning domestic garden out back. Large covered front porch overlooking the gorgeous plantings anchored by a showstopper of a Japanese maple. Wet bar smartly located between the kitchen & the sizable screened-in porch perfect for those nights of entertaining guests or enjoying the quiet solitude listening to native birds. Huge basement already plumbed w/ interior & exterior access. New roof in 2022. Rain collection system for outdoor watering. No HOA. Moments from ALL that Plaza-Midwood and NoDa have to offer. Private private private! And No Need to Mow! Lowest priced 3 bedroom in Midwood! A find like this is rare indeed.
Additional Information
- Fireplace
- Yes
- Interior Features
- Attic Stairs Pulldown, Built-in Features, Cable Prewire, Pantry, Split Bedroom, Storage, Walk-In Closet(s), Walk-In Pantry, Wet Bar
- Floor Coverings
- Tile, Wood
- Equipment
- Dishwasher, Gas Range, Refrigerator, Self Cleaning Oven
- Foundation
- Basement
- Main Level Rooms
- Primary Bedroom
- Laundry Location
- Electric Dryer Hookup, Laundry Room, Main Level, Washer Hookup
- Heating
- Floor Furnace, Forced Air
- Water
- City
- Sewer
- Public Sewer
- Exterior Features
- Rainwater Catchment
- Exterior Construction
- Brick Partial
- Roof
- Shingle
- Parking
- Driveway, On Street
- Driveway
- Gravel, Paved
- Lot Description
- Level, Private, Wooded
- Elementary School
- Shamrock Gardens
- Middle School
- Eastway
- High School
- Garinger
- Total Property HLA
- 1847
- Master on Main Level
- Yes
Mortgage Calculator
 “ Based on information submitted to the MLS GRID as of . All data is obtained from various sources and may not have been verified by broker or MLS GRID. Supplied Open House Information is subject to change without notice. All information should be independently reviewed and verified for accuracy. Some IDX listings have been excluded from this website. Properties may or may not be listed by the office/agent presenting the information © 2024 Canopy MLS as distributed by MLS GRID”
“ Based on information submitted to the MLS GRID as of . All data is obtained from various sources and may not have been verified by broker or MLS GRID. Supplied Open House Information is subject to change without notice. All information should be independently reviewed and verified for accuracy. Some IDX listings have been excluded from this website. Properties may or may not be listed by the office/agent presenting the information © 2024 Canopy MLS as distributed by MLS GRID”

Last Updated:
