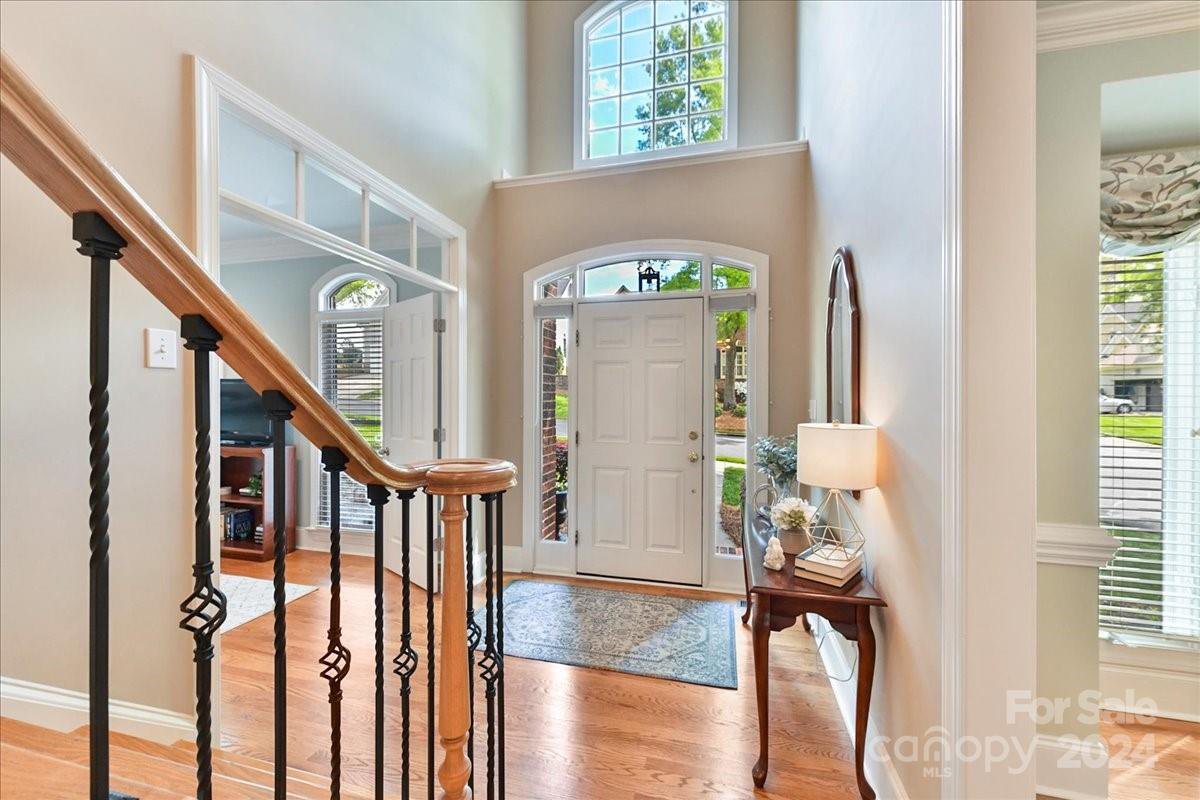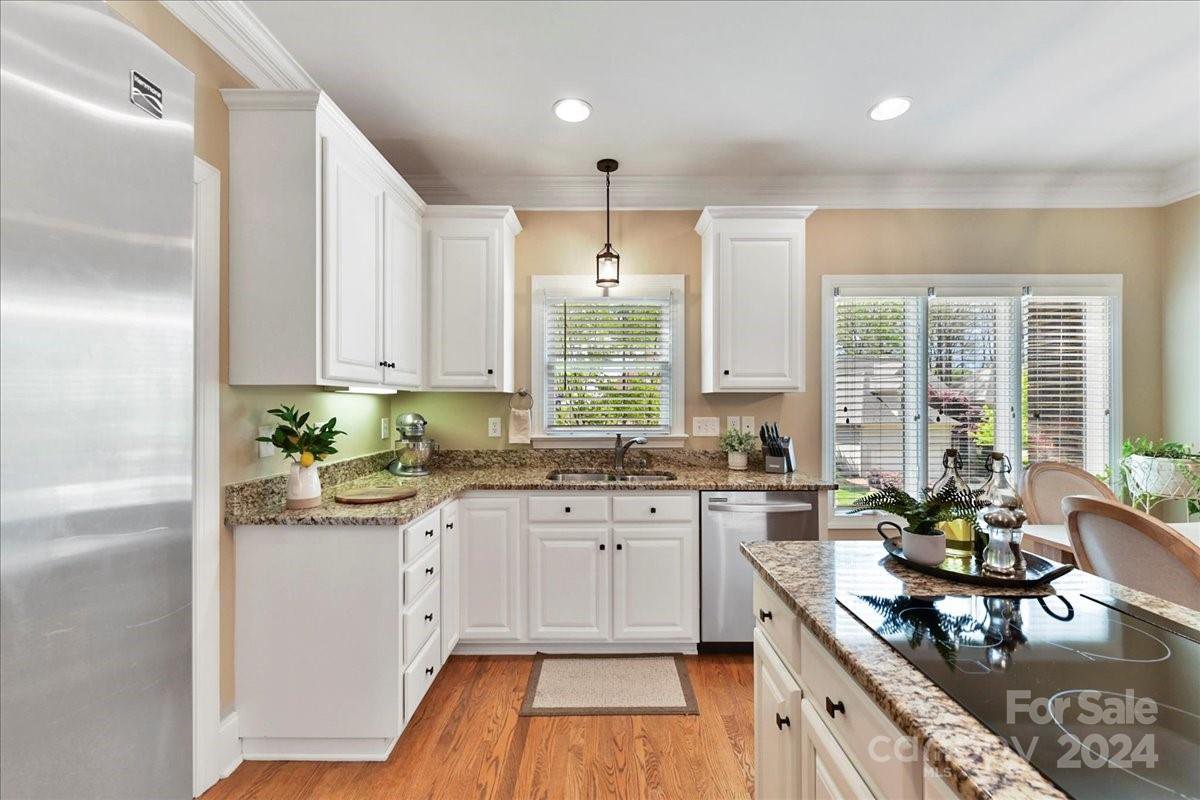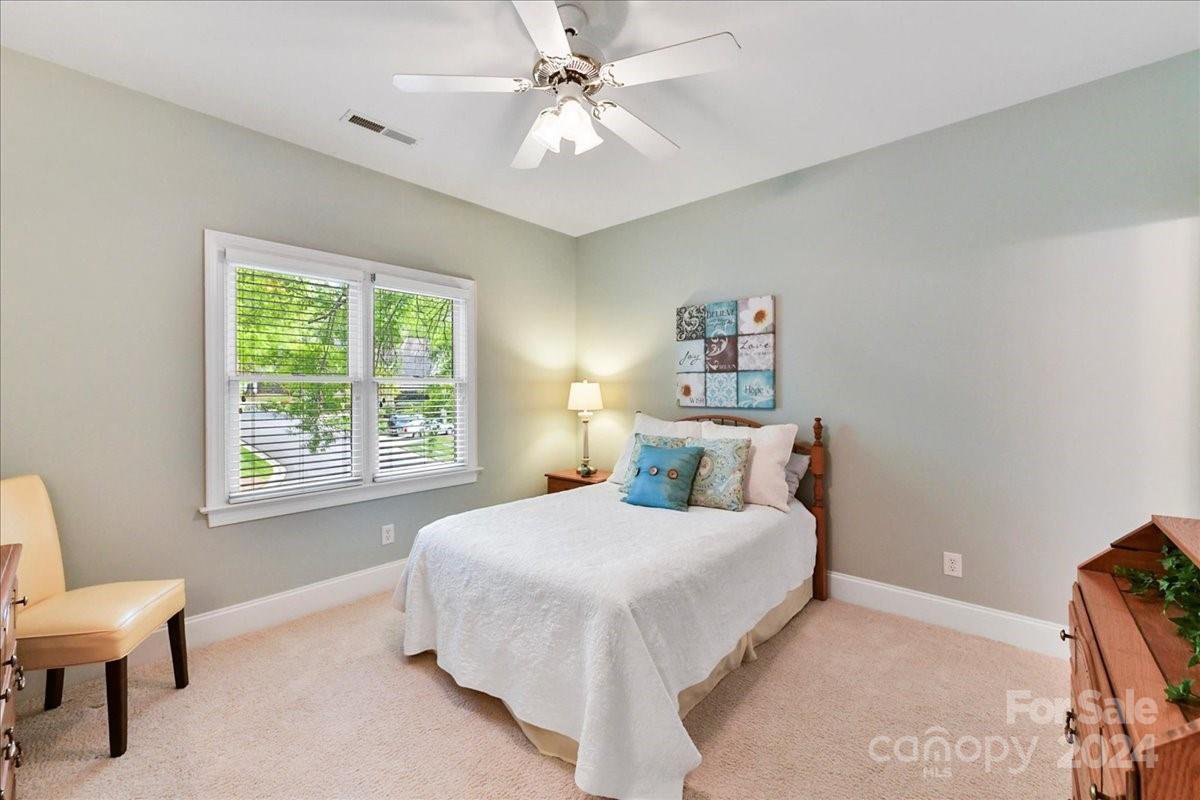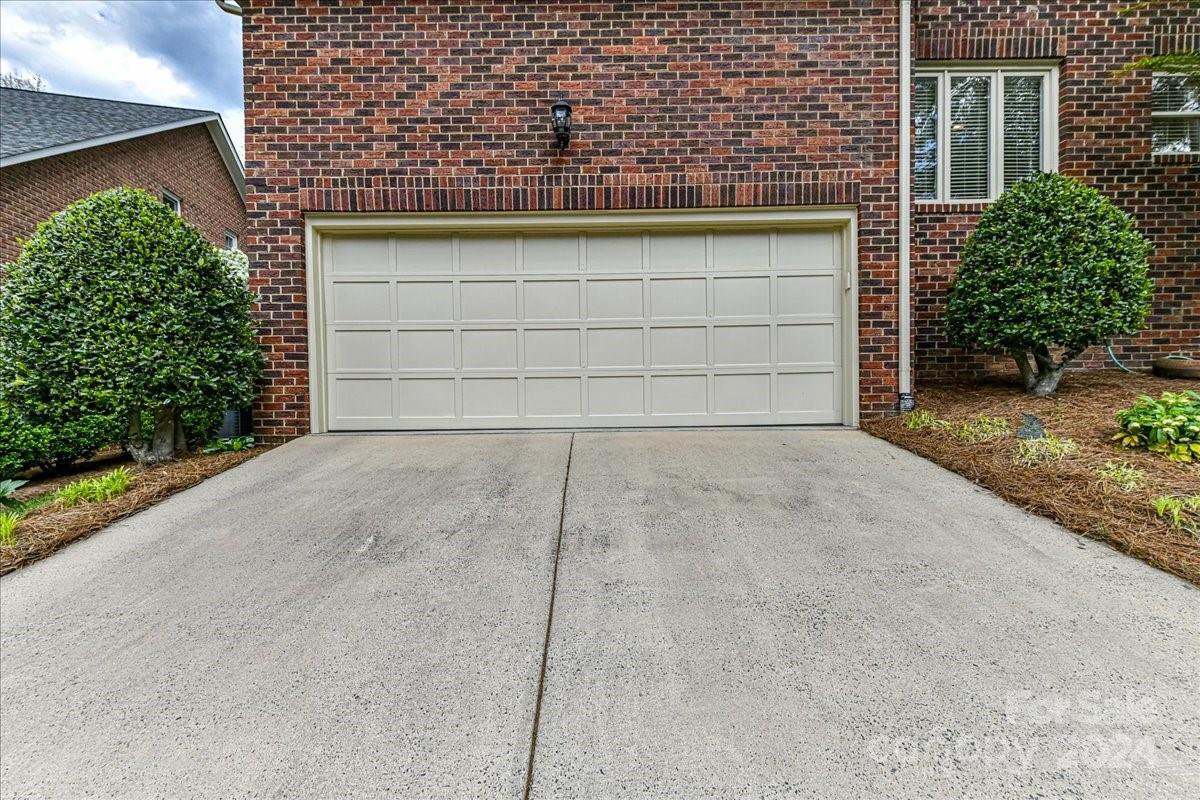6218 Kensington Gardens Court, Charlotte, NC 28277
- $715,000
- 3
- BD
- 3
- BA
- 2,563
- SqFt
Listing courtesy of Allen Tate Ballantyne
- List Price
- $715,000
- MLS#
- 4133481
- Status
- ACTIVE UNDER CONTRACT
- Days on Market
- 7
- Property Type
- Residential
- Architectural Style
- Transitional
- Year Built
- 1999
- Bedrooms
- 3
- Bathrooms
- 3
- Full Baths
- 2
- Half Baths
- 1
- Lot Size
- 5,227
- Lot Size Area
- 0.12
- Living Area
- 2,563
- Sq Ft Total
- 2563
- County
- Mecklenburg
- Subdivision
- Ivy Hall
- Special Conditions
- None
Property Description
Unique Gated Community of Custom Homes in the "Heart of Ballantyne!" A true "One of a Kind" neighborhood surrounded by Walking Paths & Trees! Plus, HOA Maintains your Lawn! Sellers have Updated this Beauty w/ Refinished Hardwoods, New Lighting, New Moldings, Updated Baths & Kitchen and MORE! Private Office w/Doors, Iron Balusters on Staircase w/Wood Treads. Boxed Bay Window, Tray Ceiling & Moldings in Dining Rm. Cabinets in Laundry, new sink w/Granite. Powder Rm w/New Fixture & Framed Mirror. Lovely Oversized Great Rm w/Fireplace and Fan that also leads to Private Screened Porch w/Vaulted Ceiling. Heavily Landscaped for Privacy. Encapsulated Crawl Space! Newer Kitchen w/White Cabinets, Granite, new knobs, S/S Appliances, Roll out Drawers, Wall Oven & newer Ceramic Smooth Cooktop. Primary Bedroom Boasts of Tray Ceiling, Fan, Moldings, Closet System, Remodeled Glamour Bath, Frameless Shwr Door, Whirlpool, Sep Vanities! Bdrm 2 &3 Connect to Remodeled Jack n Jill Bath. Walk-in Storage!
Additional Information
- Hoa Fee
- $267
- Hoa Fee Paid
- Monthly
- Community Features
- Gated, Sidewalks, Street Lights, Walking Trails
- Fireplace
- Yes
- Interior Features
- Attic Other, Attic Stairs Pulldown, Attic Walk In, Breakfast Bar, Entrance Foyer, Kitchen Island, Open Floorplan, Tray Ceiling(s), Vaulted Ceiling(s), Walk-In Closet(s), Whirlpool
- Floor Coverings
- Tile, Vinyl, Wood
- Equipment
- Dishwasher, Disposal, Electric Cooktop, Microwave, Plumbed For Ice Maker, Refrigerator, Self Cleaning Oven, Wall Oven
- Foundation
- Crawl Space
- Main Level Rooms
- Office
- Laundry Location
- Electric Dryer Hookup, Laundry Room, Sink
- Heating
- Forced Air
- Water
- City
- Sewer
- Public Sewer
- Exterior Features
- In-Ground Irrigation, Lawn Maintenance
- Exterior Construction
- Brick Full
- Roof
- Shingle
- Parking
- Driveway, Attached Garage, Garage Door Opener, Garage Faces Side
- Driveway
- Concrete, Paved
- Lot Description
- Corner Lot, Wooded
- Elementary School
- Endhaven
- Middle School
- South Charlotte
- High School
- Ballantyne Ridge
- Zoning
- R-20 MF
- Total Property HLA
- 2563
Mortgage Calculator
 “ Based on information submitted to the MLS GRID as of . All data is obtained from various sources and may not have been verified by broker or MLS GRID. Supplied Open House Information is subject to change without notice. All information should be independently reviewed and verified for accuracy. Some IDX listings have been excluded from this website. Properties may or may not be listed by the office/agent presenting the information © 2024 Canopy MLS as distributed by MLS GRID”
“ Based on information submitted to the MLS GRID as of . All data is obtained from various sources and may not have been verified by broker or MLS GRID. Supplied Open House Information is subject to change without notice. All information should be independently reviewed and verified for accuracy. Some IDX listings have been excluded from this website. Properties may or may not be listed by the office/agent presenting the information © 2024 Canopy MLS as distributed by MLS GRID”

Last Updated:
































