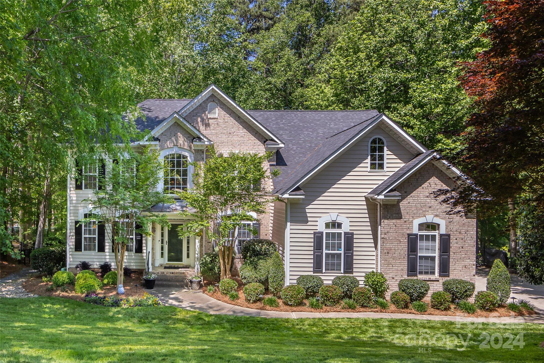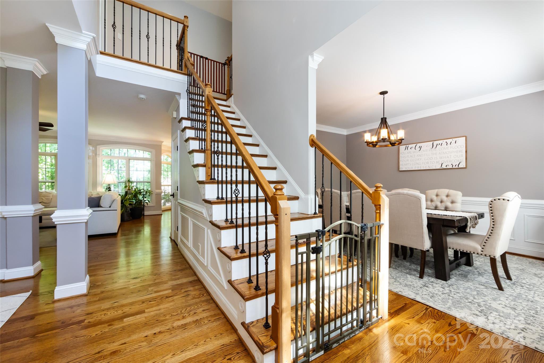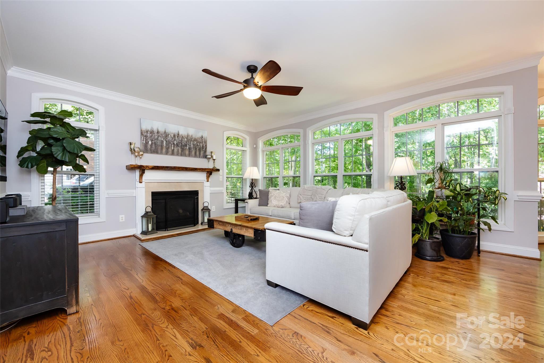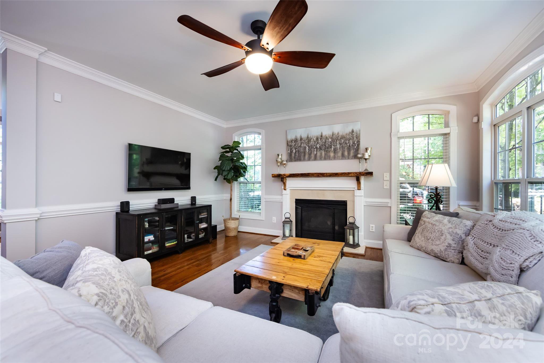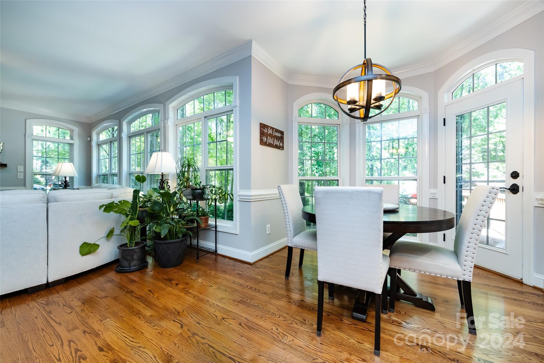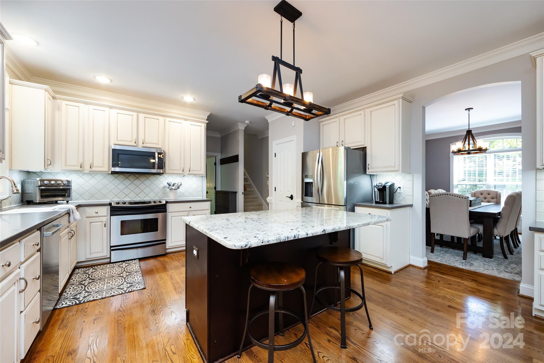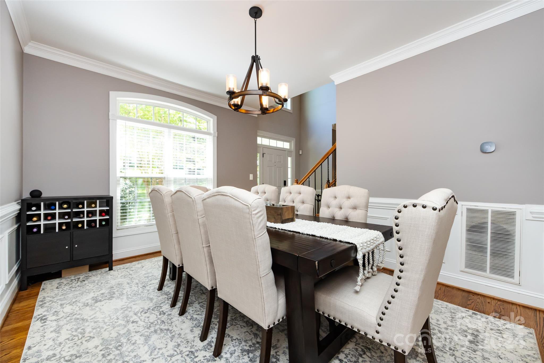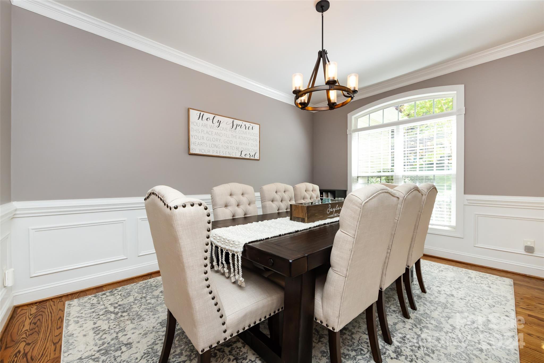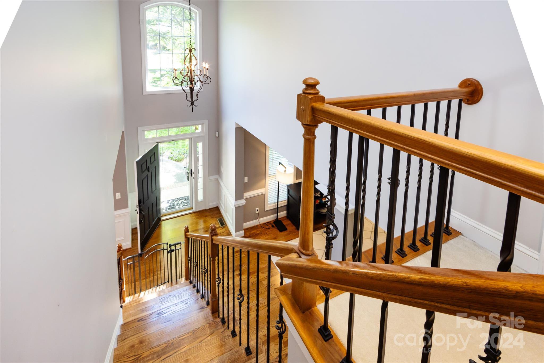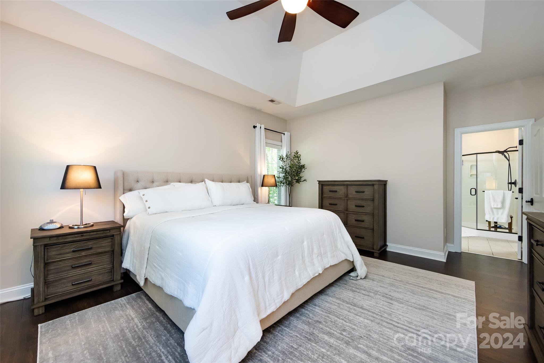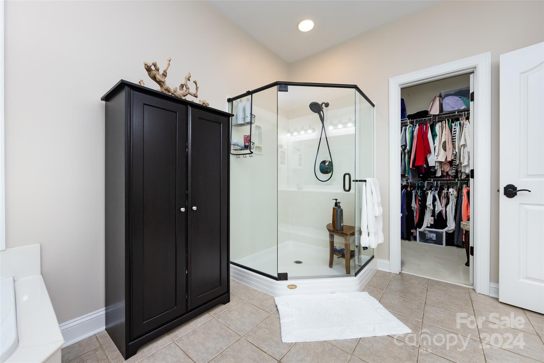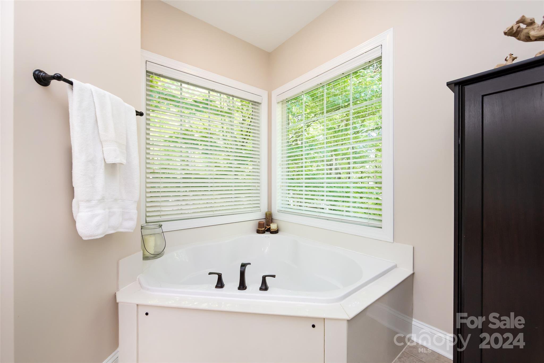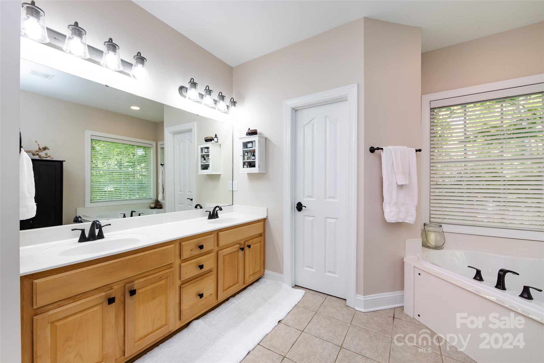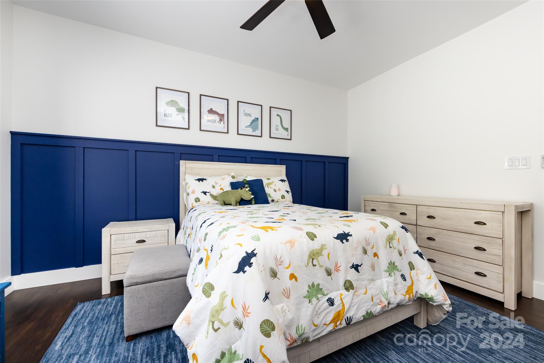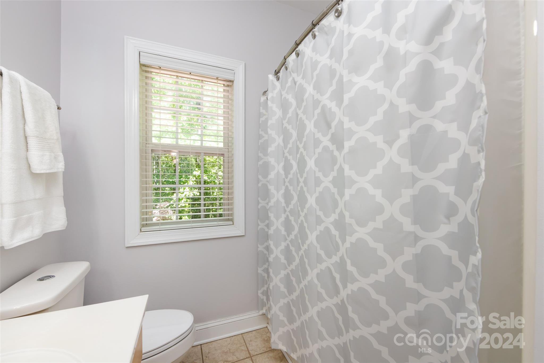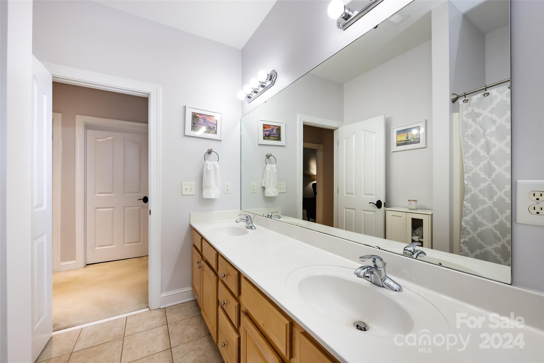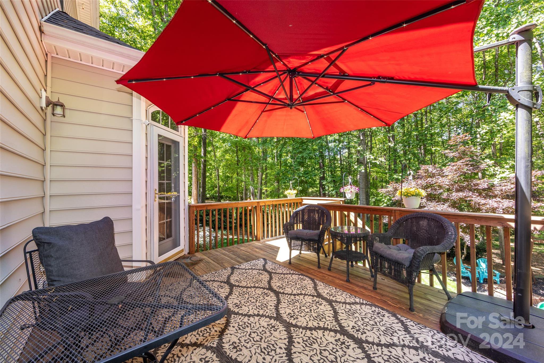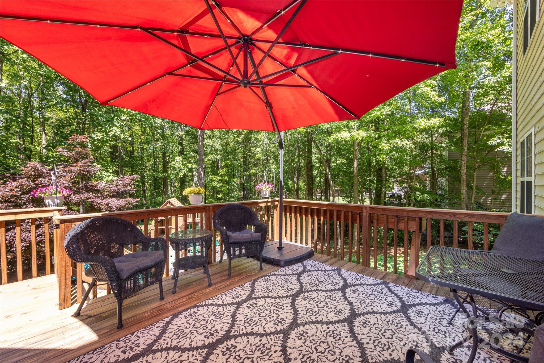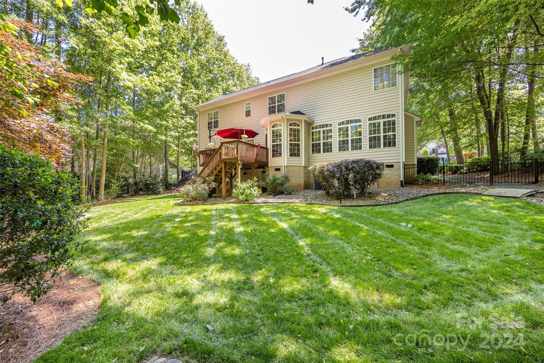12423 Overlook Mountain Drive, Charlotte, NC 28216
- $799,000
- 4
- BD
- 3
- BA
- 3,220
- SqFt
Listing courtesy of Helen Adams Realty
- List Price
- $799,000
- MLS#
- 4133506
- Status
- PENDING
- Days on Market
- 21
- Property Type
- Residential
- Architectural Style
- Transitional
- Year Built
- 2001
- Bedrooms
- 4
- Bathrooms
- 3
- Full Baths
- 3
- Lot Size
- 23,958
- Lot Size Area
- 0.55
- Living Area
- 3,220
- Sq Ft Total
- 3220
- County
- Mecklenburg
- Subdivision
- Overlook
- Special Conditions
- None
- Waterfront Features
- Boat Slip Community
Property Description
You must see this gorgeous, well-maintained home in the popular neighborhood Overlook at Mountain Island Lake, that sits on .55 acre lot. Has spacious 3 car garage w/storage. Upgrades: New roof, new upstairs AC unit, furnace, whole home media filtration system, attic air ducts replaced. New hot water heater, Pergo floors installed in upstairs bedrooms, laundry room, office. New insulated garage doors. Primary shower updated w/new glass/frame. Interior Features: Huge bonus room, dedicated office, new paint with designer colors throughout, oil rubbed bronze hardware, new light fixtures throughout, upgraded crown molding downstairs. All new toilets comfort height. Outside features: Sky Fort swing set, new black aluminum fencing, beautiful landscaping, Leaf Filter gutter guards, landscape lighting. 15 minutes to Uptown Charlotte to enjoy the arts/sports/dining but you will enjoy the tranquil quietness and nature that the Overlook residents enjoy everyday!
Additional Information
- Hoa Fee Paid
- Annually
- Community Features
- Clubhouse, Game Court, Lake Access, Outdoor Pool, Picnic Area, Playground, Recreation Area, Sidewalks, Street Lights, Tennis Court(s), Walking Trails, Other
- Fireplace
- Yes
- Interior Features
- Attic Other, Attic Stairs Pulldown, Cable Prewire, Garden Tub, Kitchen Island, Open Floorplan, Pantry, Storage, Tray Ceiling(s), Walk-In Closet(s)
- Floor Coverings
- Carpet, Laminate, Tile, Wood
- Equipment
- Dishwasher, Disposal, Electric Cooktop, Electric Oven, Exhaust Fan, Gas Water Heater, Microwave, Plumbed For Ice Maker
- Foundation
- Crawl Space
- Main Level Rooms
- Living Room
- Laundry Location
- Electric Dryer Hookup, Upper Level
- Heating
- Natural Gas
- Water
- City
- Sewer
- Public Sewer
- Exterior Features
- In-Ground Irrigation
- Exterior Construction
- Brick Partial, Vinyl
- Roof
- Shingle
- Parking
- Attached Garage, Garage Door Opener, Garage Faces Side
- Driveway
- Concrete, Paved
- Lot Description
- Sloped, Wooded
- Elementary School
- Unspecified
- Middle School
- Unspecified
- High School
- Unspecified
- Zoning
- R-5
- Total Property HLA
- 3220
Mortgage Calculator
 “ Based on information submitted to the MLS GRID as of . All data is obtained from various sources and may not have been verified by broker or MLS GRID. Supplied Open House Information is subject to change without notice. All information should be independently reviewed and verified for accuracy. Some IDX listings have been excluded from this website. Properties may or may not be listed by the office/agent presenting the information © 2024 Canopy MLS as distributed by MLS GRID”
“ Based on information submitted to the MLS GRID as of . All data is obtained from various sources and may not have been verified by broker or MLS GRID. Supplied Open House Information is subject to change without notice. All information should be independently reviewed and verified for accuracy. Some IDX listings have been excluded from this website. Properties may or may not be listed by the office/agent presenting the information © 2024 Canopy MLS as distributed by MLS GRID”

Last Updated:
