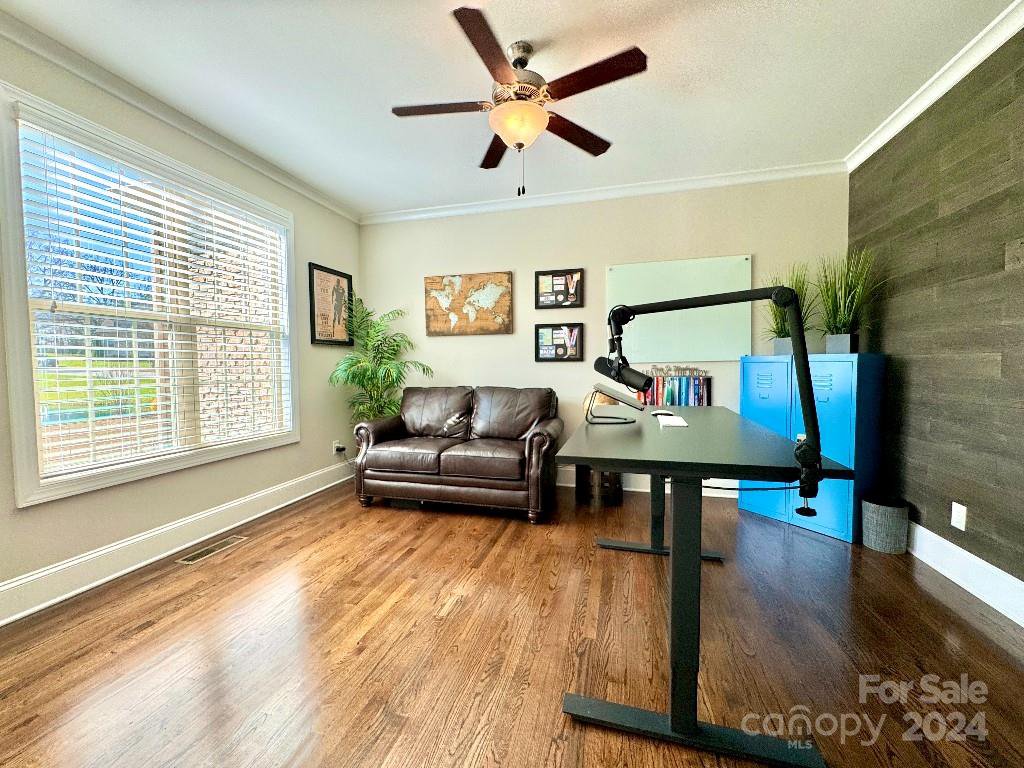1305 Cuthbertson Road, Waxhaw, NC 28173
- $1,375,500
- 6
- BD
- 5
- BA
- 5,759
- SqFt
Listing courtesy of Listwithfreedom.com Inc
- List Price
- $1,375,500
- MLS#
- 4133653
- Status
- ACTIVE UNDER CONTRACT
- Days on Market
- 11
- Property Type
- Residential
- Architectural Style
- Traditional
- Year Built
- 2017
- Bedrooms
- 6
- Bathrooms
- 5
- Full Baths
- 4
- Half Baths
- 1
- Lot Size
- 50,093
- Lot Size Area
- 1.15
- Living Area
- 5,759
- Sq Ft Total
- 5759
- County
- Union
- Subdivision
- Wesley Pond
- Special Conditions
- None
- Waterfront
- Yes
- Waterfront Features
- None
Property Description
Welcome to your new home at 1305 Cuthbertson Rd., Waxhaw, NC, nestled on a scenic 1.15-acre waterfront lot. This 5,759 sq ft home features 6 bedrooms, 4.5 bathrooms, and a three-car garage, combining comfort with modern luxury. The interior boasts a two-story family room with large windows, a gourmet kitchen with granite countertops and stainless steel appliances, and a luxurious owner’s suite on the main floor with a walk-in closet, soaking tub, and a triple-headed shower. The fully finished basement includes a second kitchen, gym, wine cellar, bar, full bathroom, and a home theater with Dolby Atmos sound. The space extends to a 25x15 screened-in porch with an outdoor fireplace. Upstairs, there are four spacious bedrooms, with one oversized bedroom over the garage featuring a home theater setup. Just minutes from top schools and shopping, and only 35 minutes from downtown Charlotte, this home is perfectly positioned for convenience and luxury living.
Additional Information
- Hoa Fee
- $600
- Hoa Fee Paid
- Semi-Annually
- Community Features
- Pond, Street Lights
- Fireplace
- Yes
- Equipment
- Bar Fridge, Convection Oven, Dishwasher, Disposal, Dual Flush Toilets, ENERGY STAR Qualified Dishwasher, ENERGY STAR Qualified Dryer, ENERGY STAR Qualified Refrigerator, Exhaust Hood, Gas Range, Microwave, Refrigerator, Self Cleaning Oven, Wall Oven, Washer
- Foundation
- Basement
- Main Level Rooms
- Living Room
- Laundry Location
- Main Level
- Heating
- Central, Floor Furnace, Heat Pump, Natural Gas
- Water
- City
- Sewer
- Public Sewer
- Exterior Features
- Sauna
- Exterior Construction
- Brick Full, Cedar Shake
- Roof
- Shingle
- Parking
- Attached Garage
- Driveway
- Concrete, Paved
- Lot Description
- Cul-De-Sac, Private, Views, Waterfront
- Elementary School
- New Town
- Middle School
- Cuthbertson
- High School
- Cuthbertson
- Zoning
- AL8
- Total Property HLA
- 5759
Mortgage Calculator
 “ Based on information submitted to the MLS GRID as of . All data is obtained from various sources and may not have been verified by broker or MLS GRID. Supplied Open House Information is subject to change without notice. All information should be independently reviewed and verified for accuracy. Some IDX listings have been excluded from this website. Properties may or may not be listed by the office/agent presenting the information © 2024 Canopy MLS as distributed by MLS GRID”
“ Based on information submitted to the MLS GRID as of . All data is obtained from various sources and may not have been verified by broker or MLS GRID. Supplied Open House Information is subject to change without notice. All information should be independently reviewed and verified for accuracy. Some IDX listings have been excluded from this website. Properties may or may not be listed by the office/agent presenting the information © 2024 Canopy MLS as distributed by MLS GRID”

Last Updated:
























