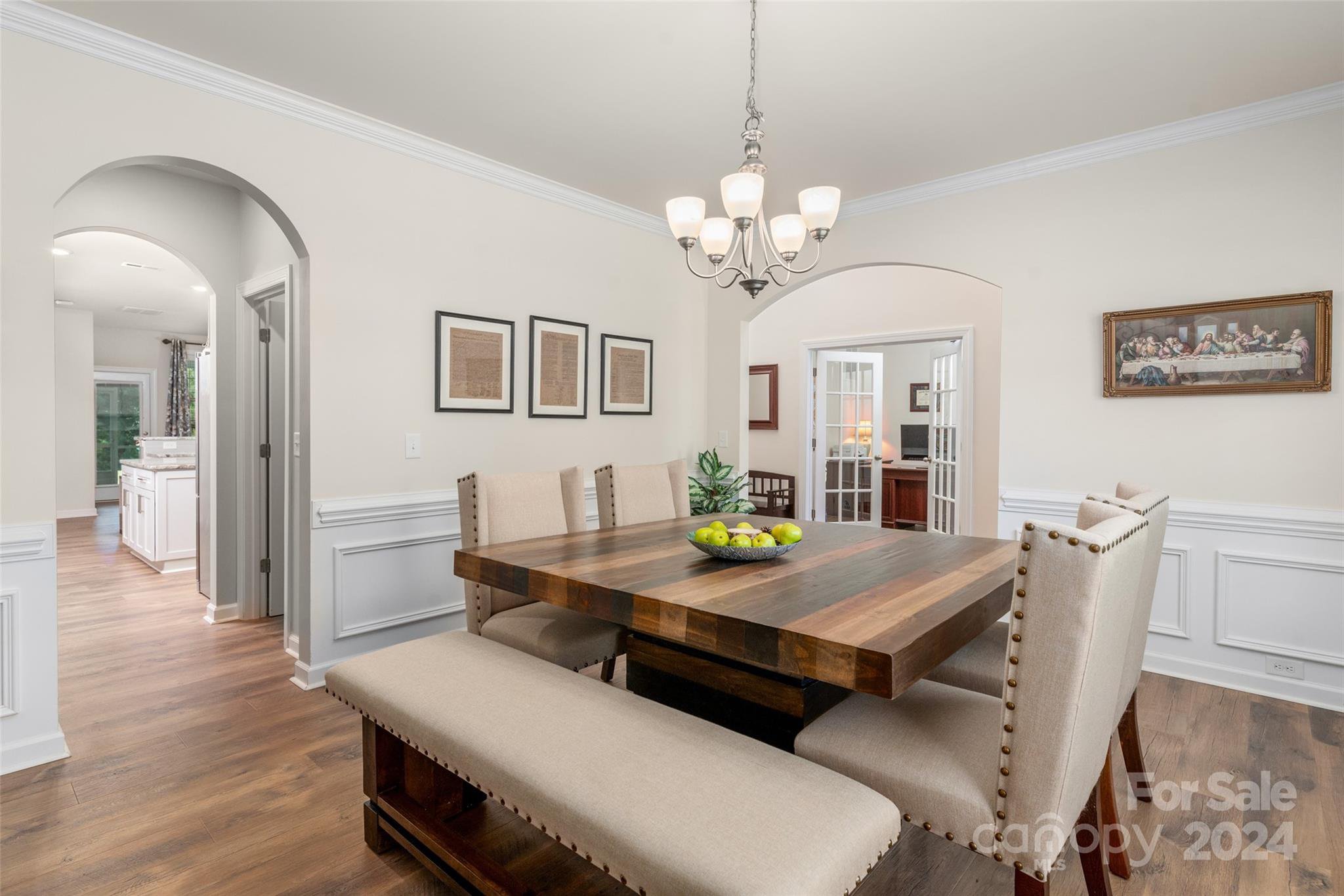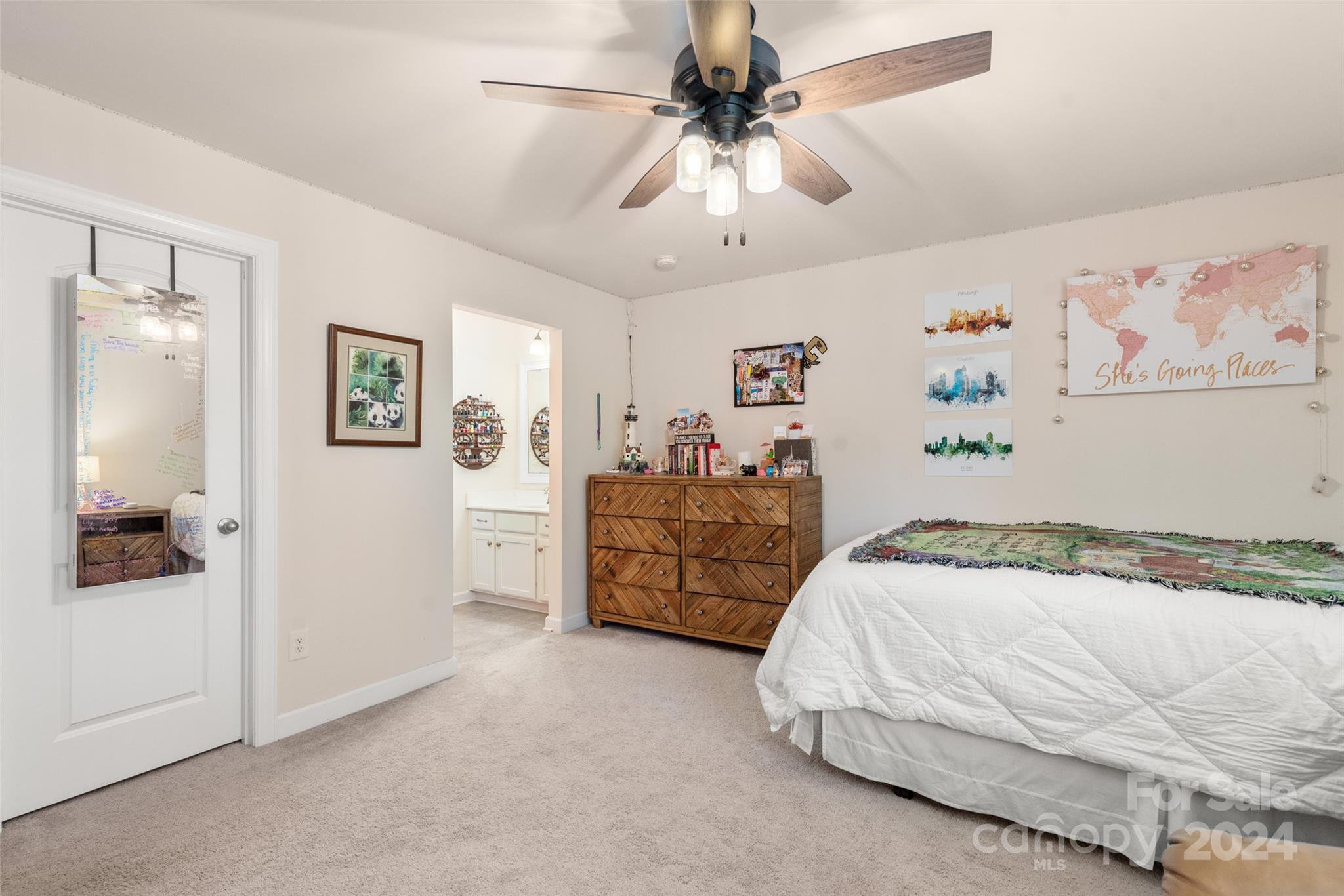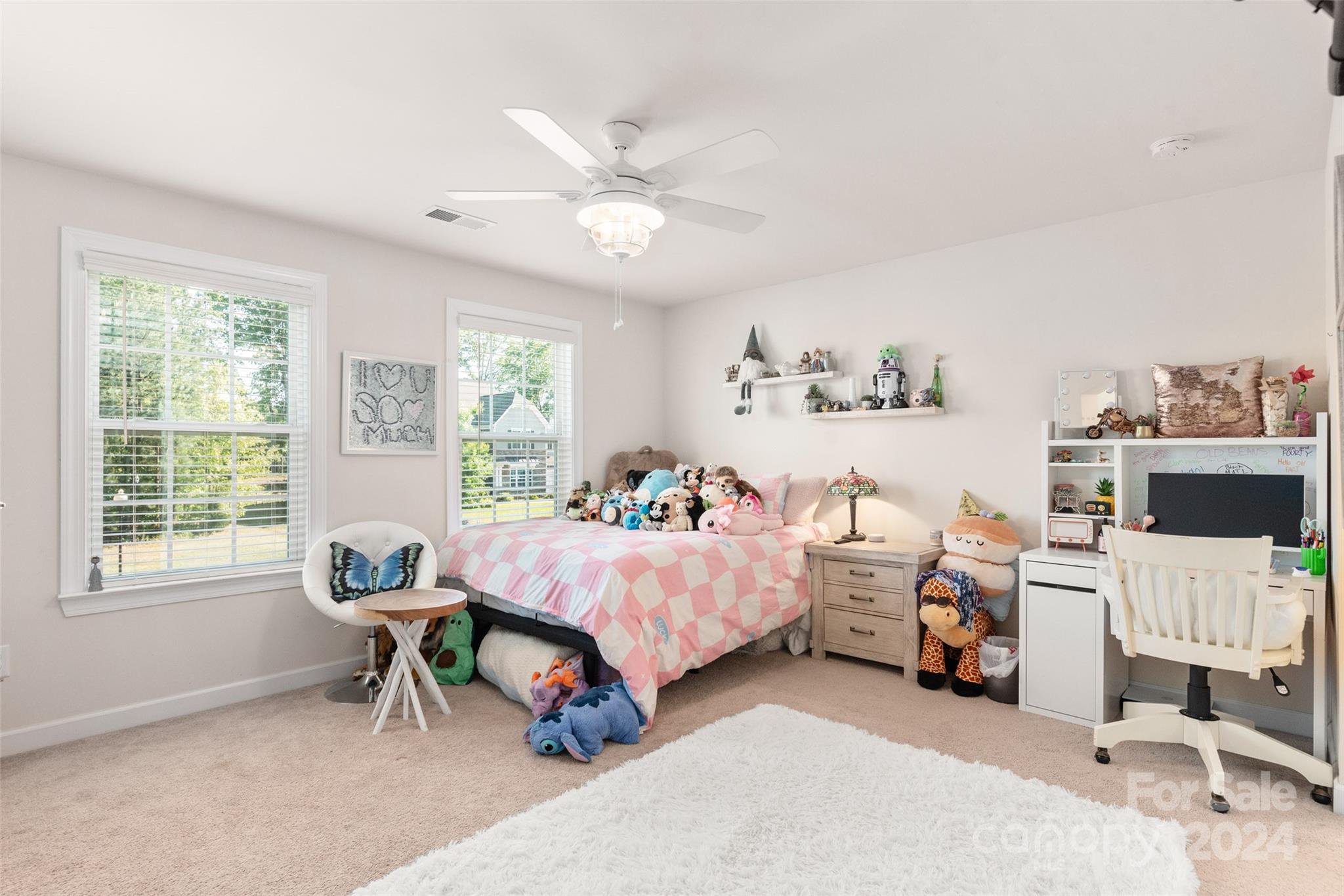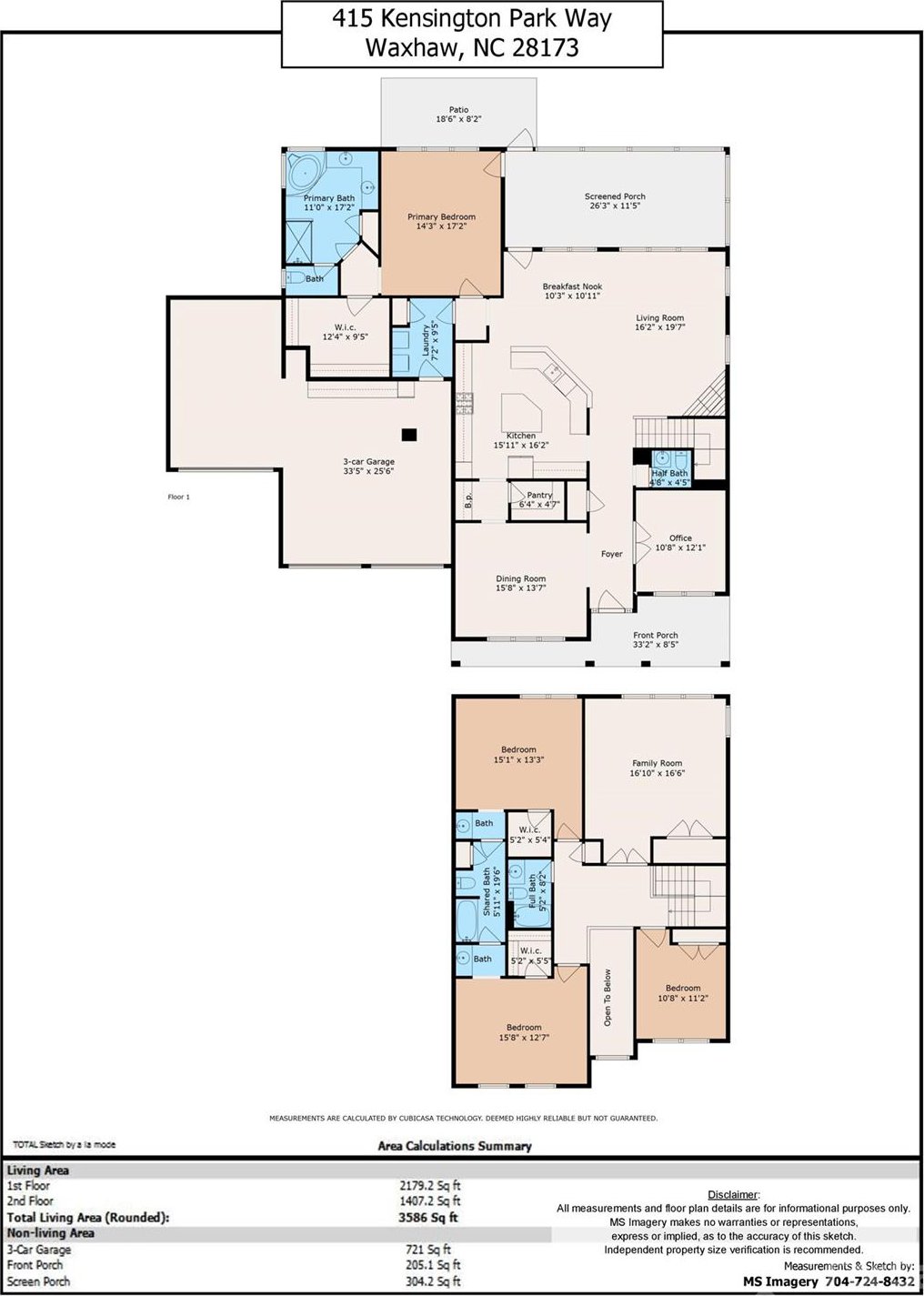415 Kensington Park Way, Waxhaw, NC 28173
- $839,000
- 5
- BD
- 4
- BA
- 3,586
- SqFt
Listing courtesy of EXP Realty LLC Ballantyne
- List Price
- $839,000
- MLS#
- 4133768
- Status
- PENDING
- Days on Market
- 7
- Property Type
- Residential
- Year Built
- 2018
- Bedrooms
- 5
- Bathrooms
- 4
- Full Baths
- 3
- Half Baths
- 1
- Lot Size
- 40,075
- Lot Size Area
- 0.92
- Living Area
- 3,586
- Sq Ft Total
- 3586
- County
- Union
- Subdivision
- Kensington Park
- Special Conditions
- None
Property Description
Welcome to your dream home! This Stunning home features 5 bedrooms, 3.5 baths and perfectly situated on a generous .92-acre lot with a beautiful private yard. Begin your journey on the charming rocking chair front porch, leading into the gorgeous foyer with premium LVP flooring extending throughout the main living area. The gourmet kitchen boasts slow close solid maple cabinets, granite countertops, undercabinet lighting, butler's pantry, Bosch dishwasher, double oven and large walk-in pantry. Beautiful main level owners suite with large walk-in closet and luxury bath. This energy efficient home also includes media closet, WIFI booster, ring doorbell, and a tankless water heater. Upstairs continues to impress with 4 additional bedrooms, a full bath and a Jack and Jill bathroom. Enjoy outdoor living in the large fully screened porch with outdoor paver patio, perfect for entertaining or relaxing and enjoying the view of your private, beautifully landscaped yard.
Additional Information
- Hoa Fee
- $540
- Hoa Fee Paid
- Annually
- Fireplace
- Yes
- Interior Features
- Attic Stairs Pulldown, Cable Prewire, Kitchen Island, Pantry, Walk-In Closet(s), Walk-In Pantry
- Floor Coverings
- Carpet, Laminate, Tile, Vinyl
- Equipment
- Dishwasher, Double Oven, Gas Cooktop, Self Cleaning Oven, Tankless Water Heater
- Foundation
- Slab
- Main Level Rooms
- Primary Bedroom
- Laundry Location
- Electric Dryer Hookup, Laundry Room, Main Level, Washer Hookup
- Heating
- Forced Air, Zoned
- Water
- City
- Sewer
- Public Sewer
- Exterior Construction
- Brick Partial, Hardboard Siding, Stone
- Roof
- Shingle
- Parking
- Driveway, Attached Garage
- Driveway
- Concrete
- Lot Description
- Private
- Elementary School
- Kensington
- Middle School
- Cuthbertson
- High School
- Cuthbertson
- Builder Name
- Lennar
- Total Property HLA
- 3586
- Master on Main Level
- Yes
Mortgage Calculator
 “ Based on information submitted to the MLS GRID as of . All data is obtained from various sources and may not have been verified by broker or MLS GRID. Supplied Open House Information is subject to change without notice. All information should be independently reviewed and verified for accuracy. Some IDX listings have been excluded from this website. Properties may or may not be listed by the office/agent presenting the information © 2024 Canopy MLS as distributed by MLS GRID”
“ Based on information submitted to the MLS GRID as of . All data is obtained from various sources and may not have been verified by broker or MLS GRID. Supplied Open House Information is subject to change without notice. All information should be independently reviewed and verified for accuracy. Some IDX listings have been excluded from this website. Properties may or may not be listed by the office/agent presenting the information © 2024 Canopy MLS as distributed by MLS GRID”

Last Updated:



































