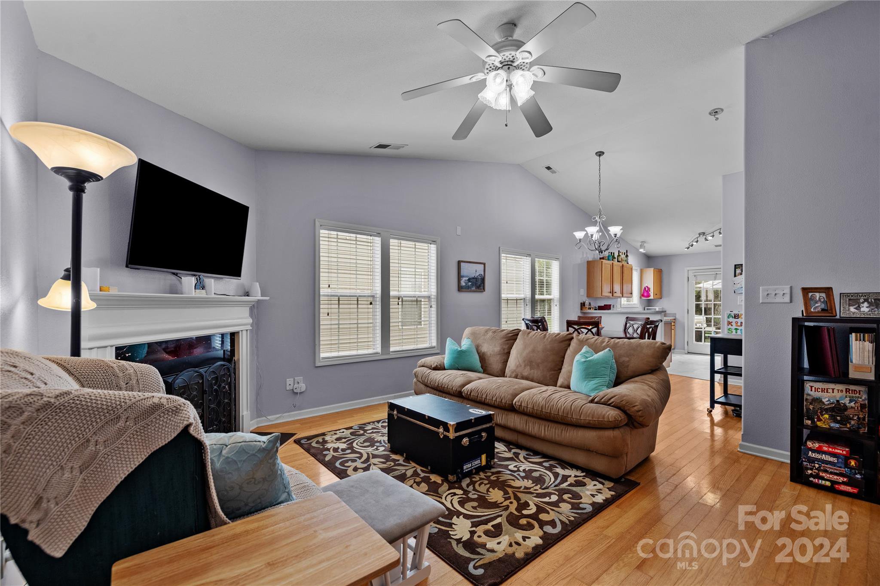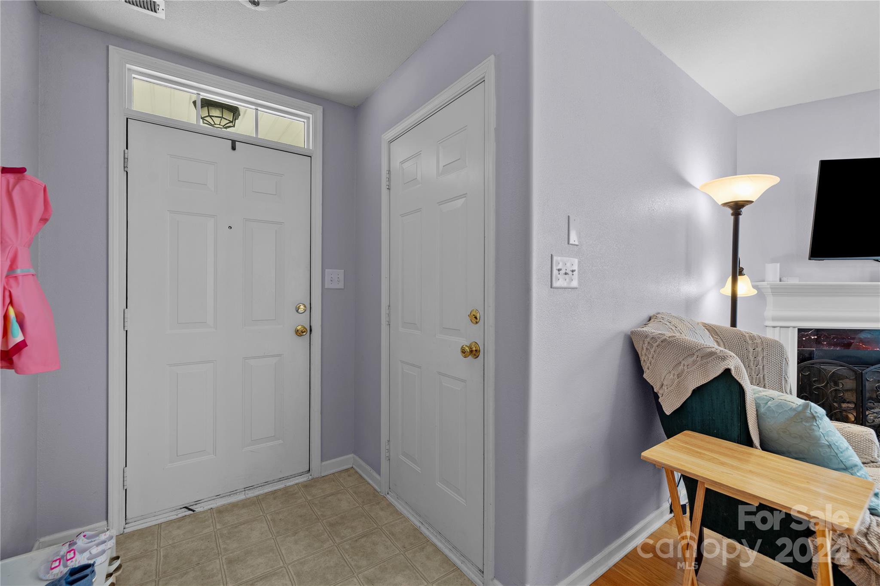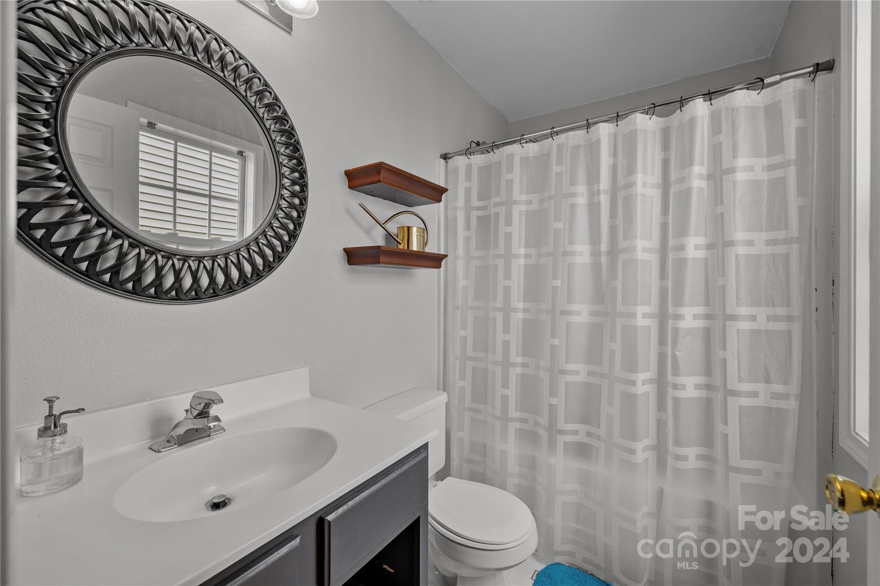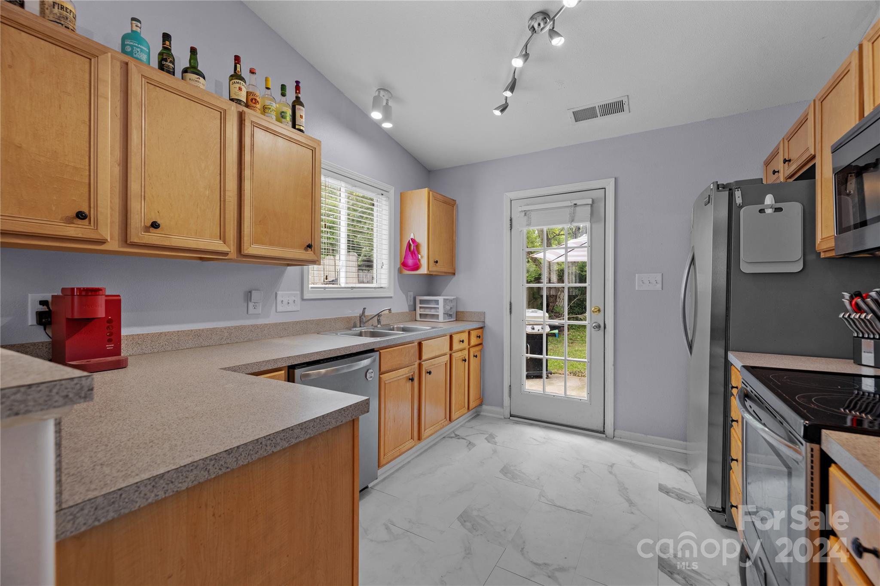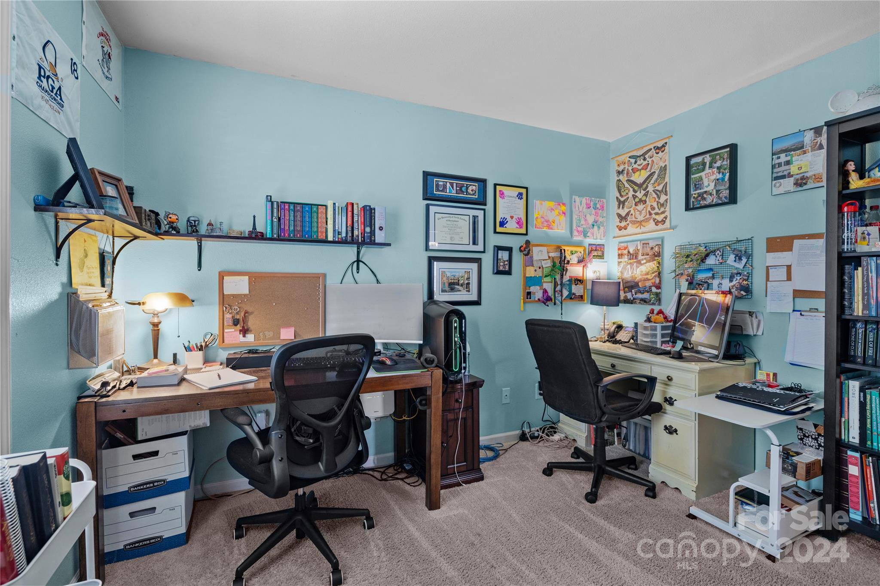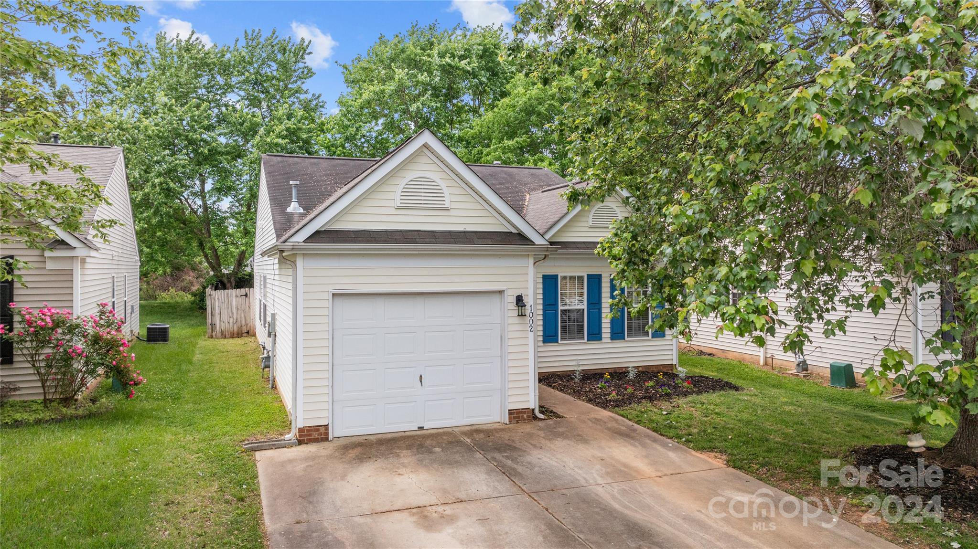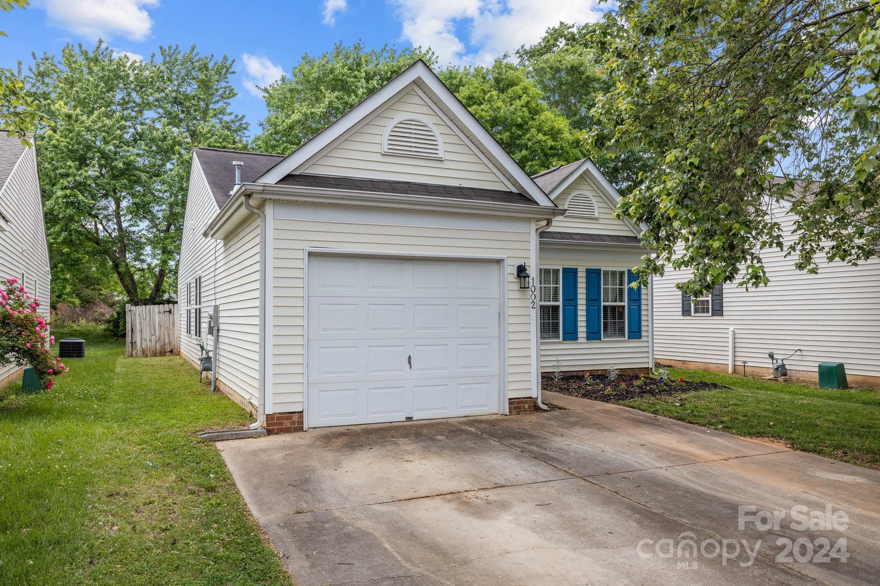1002 Kansas City Drive, Monroe, NC 28110
- $305,000
- 3
- BD
- 2
- BA
- 1,212
- SqFt
Listing courtesy of Coldwell Banker Realty
- List Price
- $305,000
- MLS#
- 4133789
- Status
- ACTIVE UNDER CONTRACT
- Days on Market
- 9
- Property Type
- Residential
- Year Built
- 2002
- Bedrooms
- 3
- Bathrooms
- 2
- Full Baths
- 2
- Lot Size
- 4,965
- Lot Size Area
- 0.114
- Living Area
- 1,212
- Sq Ft Total
- 1212
- County
- Union
- Subdivision
- Meriwether
- Special Conditions
- None
- Dom
- Yes
Property Description
MULTIPLE OFFERS REC'D This is it! This is what you have been waiting for! An enchanting Sun Valley home perfect for first-time home buyers, downsizers, or investors! Take a look at this well-loved & updated home. The sellers have thought of many details to bring the house to 2024, such as open floating shelves in the primary bath to coordinate with the open cabinet & new laminate tile flooring. The storage is plentiful in this over 1200sqft split floor plan home. Each room has a large closet, while the primary has a deep walk-in closet. The laundry room is just that, a room, not a closet. The open floor plan of the main living spaces means no more missing the game-winning shot while you are in the kitchen getting snacks! The fenced-in yard allows you to have the space to run and play with your furry family! You will fall in love with how open, light, and airy the home is. The neighborhood has an outdoor pool for those hot summer days, a pond, & a SAND volleyball court! Don't miss out!
Additional Information
- Hoa Fee
- $140
- Hoa Fee Paid
- Quarterly
- Community Features
- Outdoor Pool, Pond, Recreation Area, Sidewalks, Sport Court, Street Lights
- Fireplace
- Yes
- Interior Features
- Attic Stairs Pulldown
- Floor Coverings
- Carpet, Tile, Wood
- Equipment
- Dishwasher, Disposal, Electric Oven, Gas Water Heater, Microwave
- Foundation
- Slab
- Main Level Rooms
- Primary Bedroom
- Laundry Location
- Laundry Room, Main Level, Washer Hookup
- Heating
- Central
- Water
- County Water
- Sewer
- County Sewer
- Exterior Construction
- Vinyl
- Roof
- Shingle
- Parking
- Attached Garage, Garage Door Opener, Garage Faces Front
- Driveway
- Asphalt, Other, Paved
- Lot Description
- Level
- Elementary School
- Shiloh
- Middle School
- Sun Valley
- High School
- Sun Valley
- Zoning
- AP4
- Total Property HLA
- 1212
- Master on Main Level
- Yes
Mortgage Calculator
 “ Based on information submitted to the MLS GRID as of . All data is obtained from various sources and may not have been verified by broker or MLS GRID. Supplied Open House Information is subject to change without notice. All information should be independently reviewed and verified for accuracy. Some IDX listings have been excluded from this website. Properties may or may not be listed by the office/agent presenting the information © 2024 Canopy MLS as distributed by MLS GRID”
“ Based on information submitted to the MLS GRID as of . All data is obtained from various sources and may not have been verified by broker or MLS GRID. Supplied Open House Information is subject to change without notice. All information should be independently reviewed and verified for accuracy. Some IDX listings have been excluded from this website. Properties may or may not be listed by the office/agent presenting the information © 2024 Canopy MLS as distributed by MLS GRID”

Last Updated:
