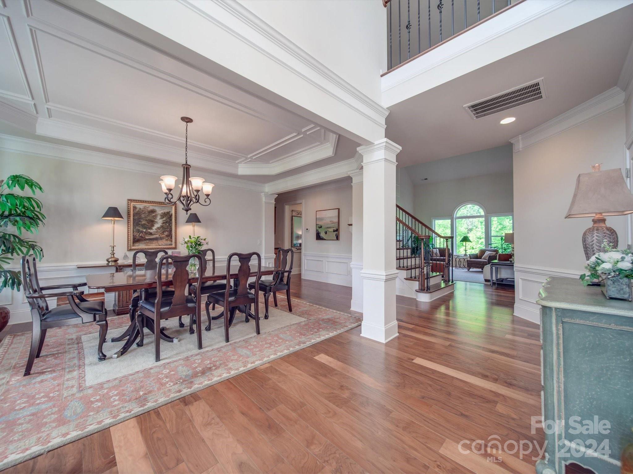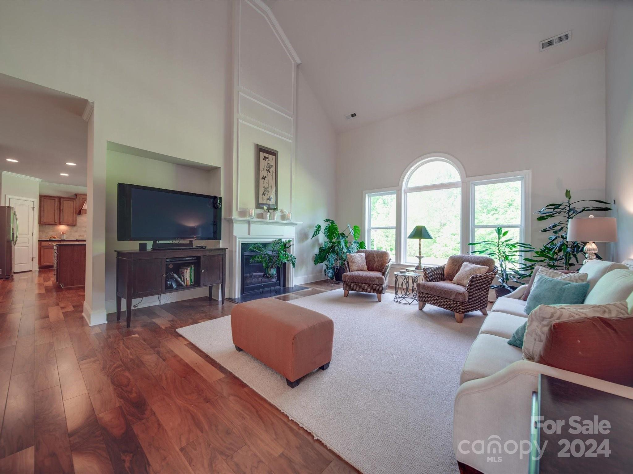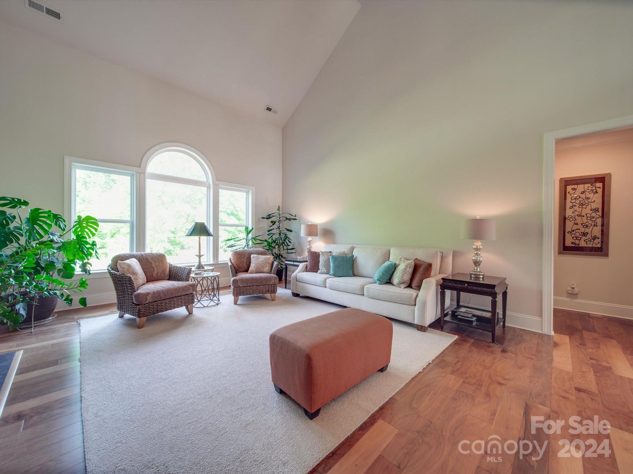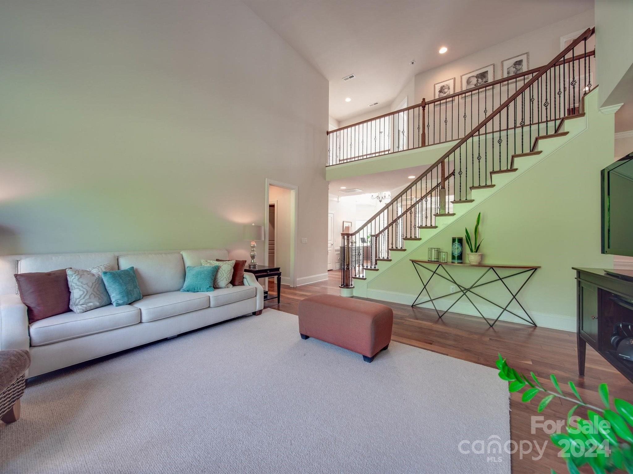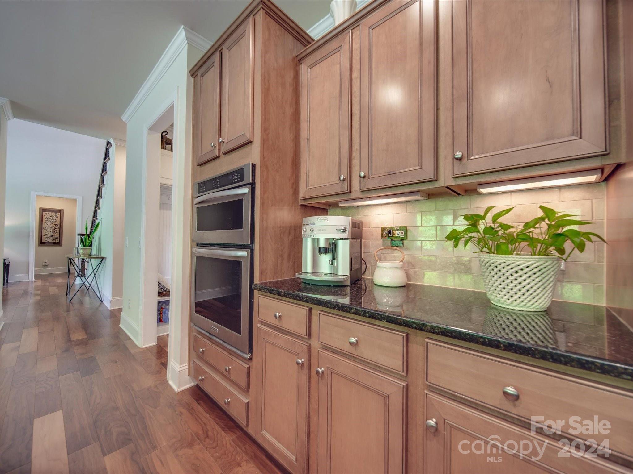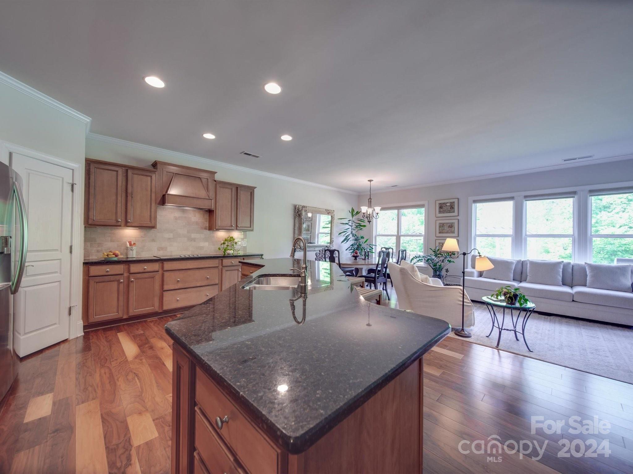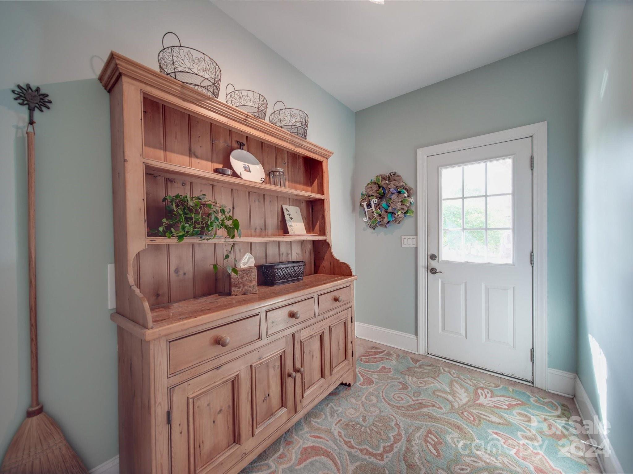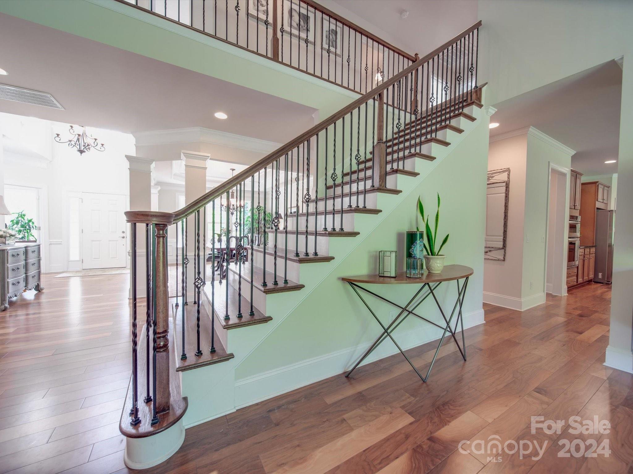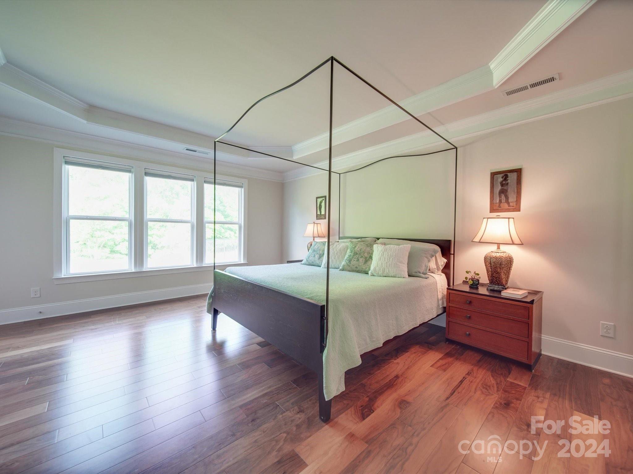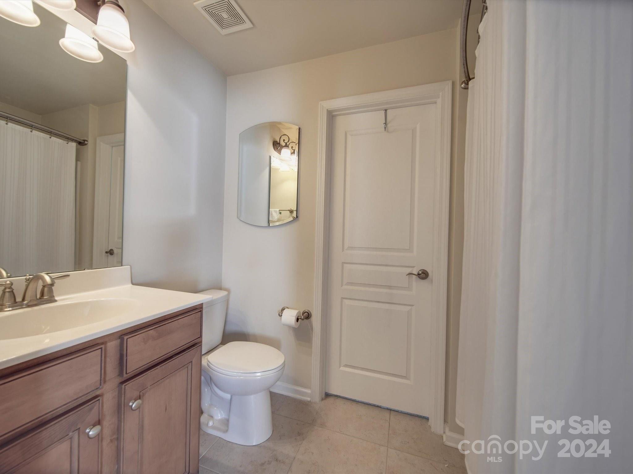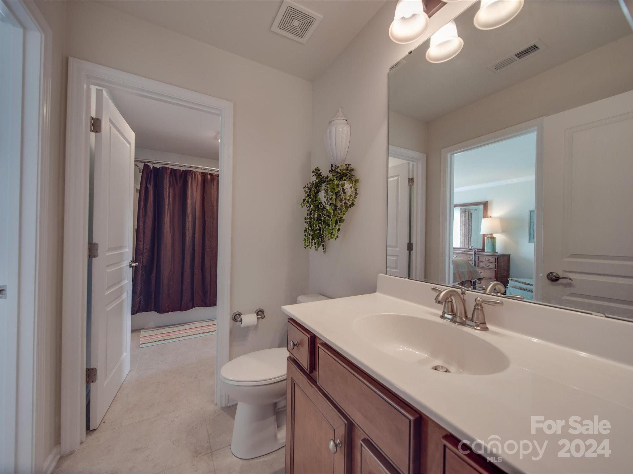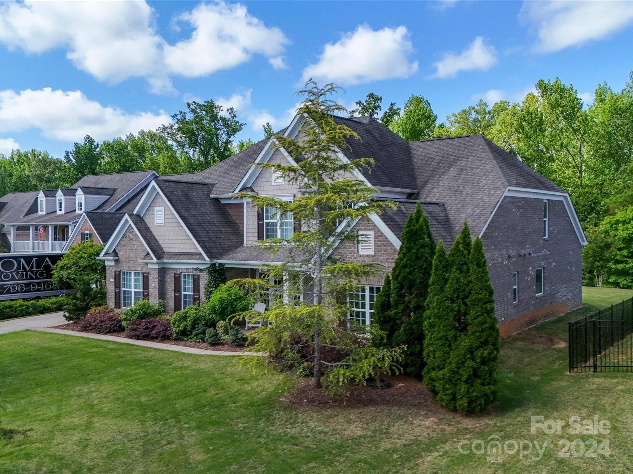10400 Waxhaw Manor Drive Unit #33, Waxhaw, NC 28173
- $990,000
- 5
- BD
- 5
- BA
- 3,936
- SqFt
Listing courtesy of ProStead Realty
- List Price
- $990,000
- MLS#
- 4133796
- Status
- ACTIVE UNDER CONTRACT
- Days on Market
- 13
- Property Type
- Residential
- Year Built
- 2013
- Bedrooms
- 5
- Bathrooms
- 5
- Full Baths
- 4
- Half Baths
- 1
- Lot Size
- 20,473
- Lot Size Area
- 0.47000000000000003
- Living Area
- 3,936
- Sq Ft Total
- 3936
- County
- Union
- Subdivision
- The Chimneys Of Marvin
- Special Conditions
- None
Property Description
Welcome home to 10400 Waxhaw Manor Dr. in the desirable Chimneys of Marvin loaded with walking trails, community pool, clubhouse, basketball & volleyball courts, plenty of green space. Undeniably the best lot in the neighborhood. Original owners have lovingly cared for this gorgeous home. Enjoy quiet mornings & evenings on your peaceful front porch. Formal dining and office at front of home, follow through the foyer to beautiful great room/family room. Oversized gourmet kitchen w/ plenty of space for eat in and additional sitting area to enjoy the serene backyard views. Primary bedroom with spa like bath on main floor with laundry for your convenience. Upstairs you will find 4 additional bedrooms, 3 full baths and additional washer dryer! Gorgeous upgraded closets and finished storage space off secondary bedrooms, makes for adorable reading nook or just added storage. Oversized 3 car garage and stunning private flat backyard.
Additional Information
- Hoa Fee
- $400
- Hoa Fee Paid
- Quarterly
- Community Features
- Clubhouse, Game Court, Outdoor Pool, Playground, Recreation Area, Sidewalks, Sport Court, Street Lights, Tennis Court(s), Walking Trails
- Fireplace
- Yes
- Equipment
- Dishwasher, Disposal, Electric Range, Microwave, Wall Oven
- Foundation
- Slab
- Main Level Rooms
- Primary Bedroom
- Laundry Location
- Multiple Locations
- Heating
- Central
- Water
- County Water
- Sewer
- County Sewer
- Exterior Features
- In-Ground Irrigation
- Exterior Construction
- Brick Partial, Hardboard Siding
- Parking
- Driveway
- Driveway
- Concrete, Paved
- Lot Description
- Level
- Elementary School
- Sandy Ridge
- Middle School
- Marvin Ridge
- High School
- Marvin Ridge
- Builder Name
- Pulte
- Total Property HLA
- 3936
- Master on Main Level
- Yes
Mortgage Calculator
 “ Based on information submitted to the MLS GRID as of . All data is obtained from various sources and may not have been verified by broker or MLS GRID. Supplied Open House Information is subject to change without notice. All information should be independently reviewed and verified for accuracy. Some IDX listings have been excluded from this website. Properties may or may not be listed by the office/agent presenting the information © 2024 Canopy MLS as distributed by MLS GRID”
“ Based on information submitted to the MLS GRID as of . All data is obtained from various sources and may not have been verified by broker or MLS GRID. Supplied Open House Information is subject to change without notice. All information should be independently reviewed and verified for accuracy. Some IDX listings have been excluded from this website. Properties may or may not be listed by the office/agent presenting the information © 2024 Canopy MLS as distributed by MLS GRID”

Last Updated:






