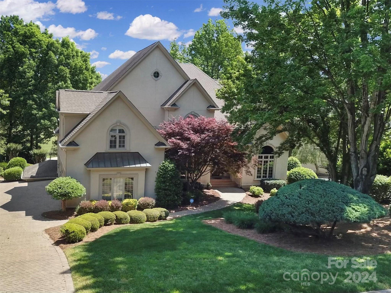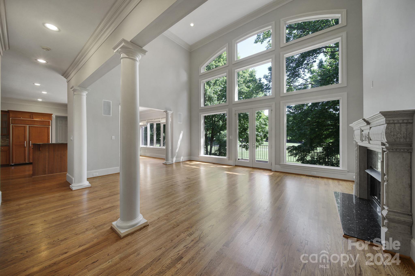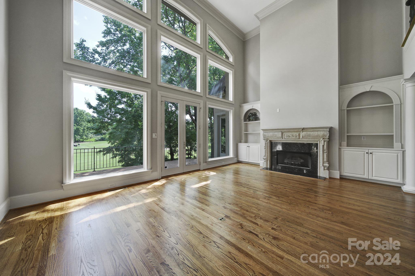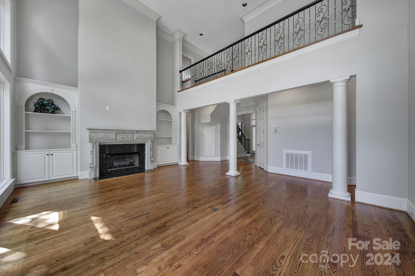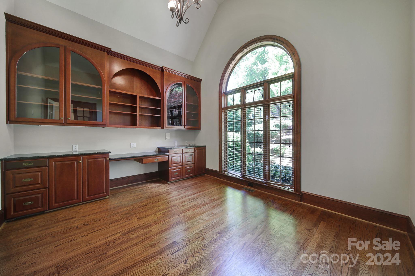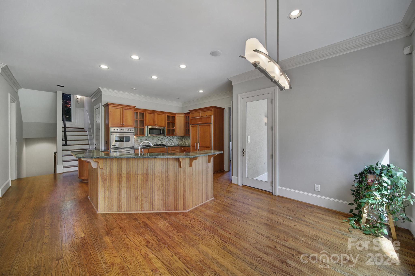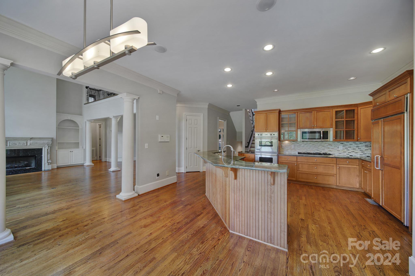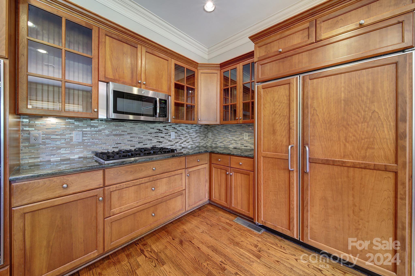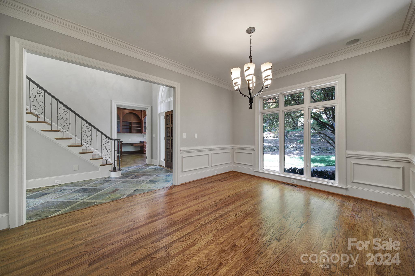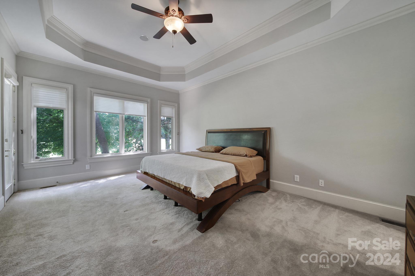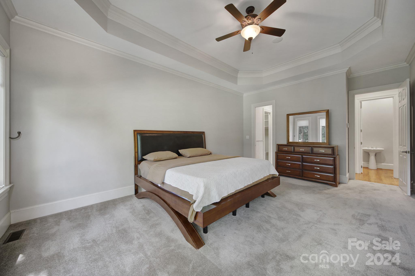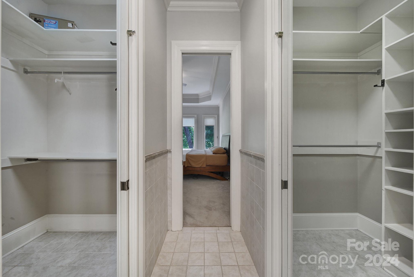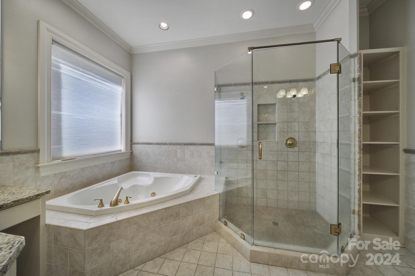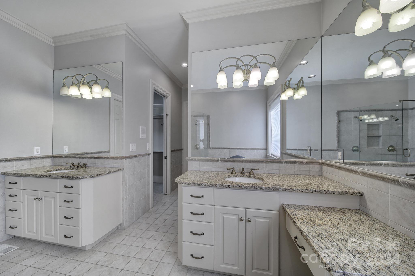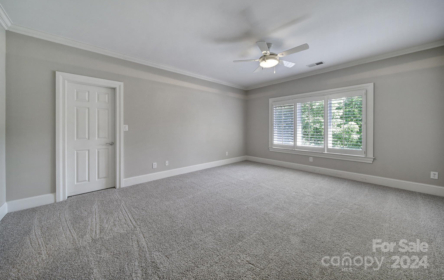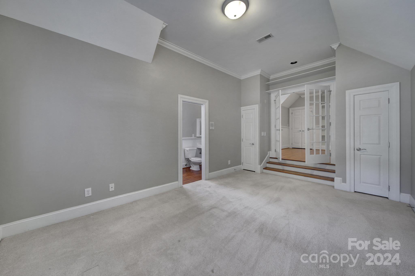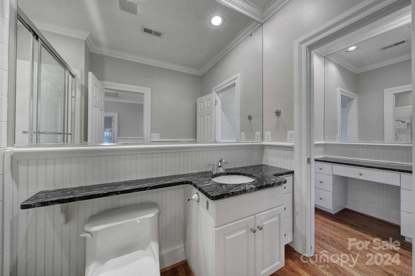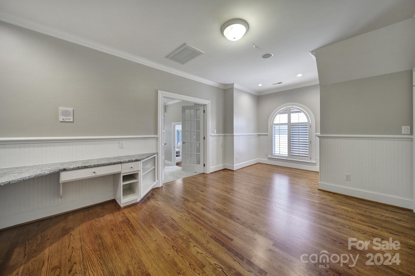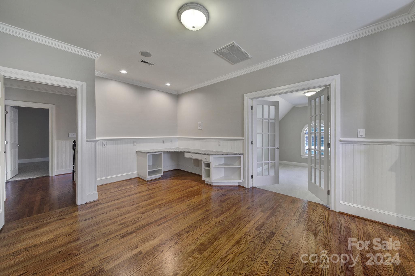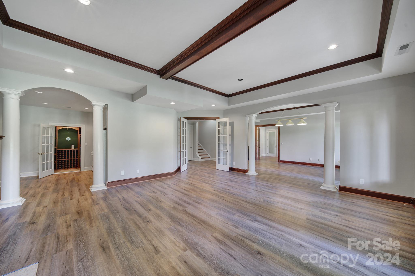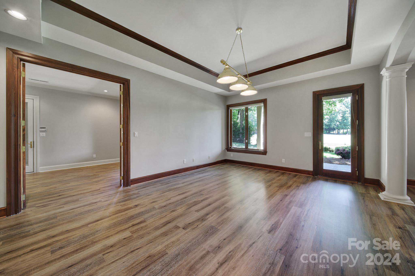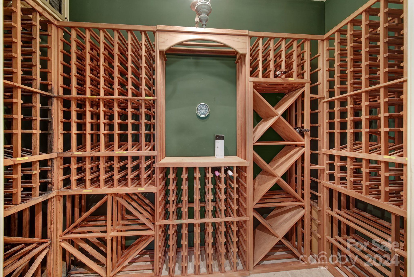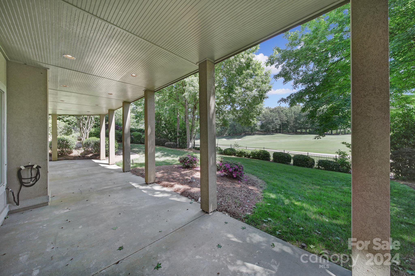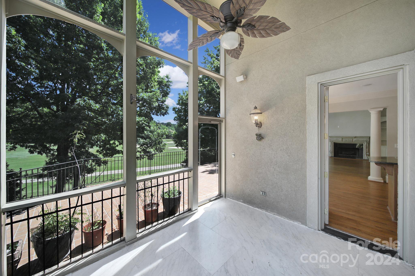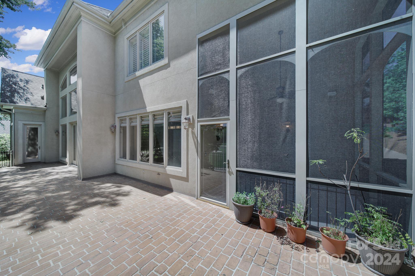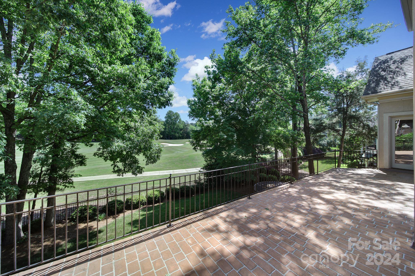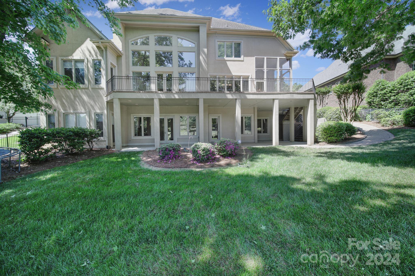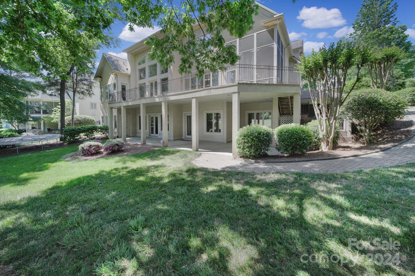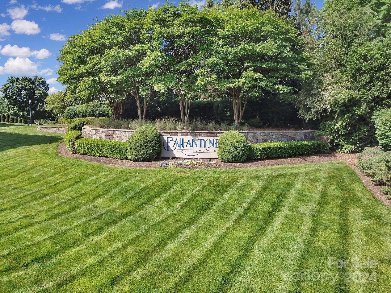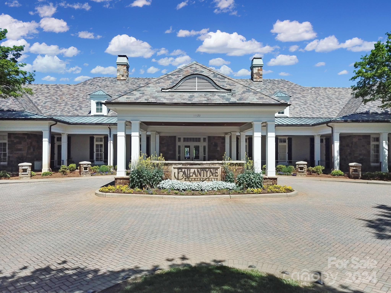11310 Ballantyne Crossing Avenue, Charlotte, NC 28277
- $1,749,000
- 6
- BD
- 7
- BA
- 6,260
- SqFt
Listing courtesy of Coldwell Banker Realty
- List Price
- $1,749,000
- MLS#
- 4133938
- Status
- ACTIVE
- Days on Market
- 16
- Property Type
- Residential
- Architectural Style
- Transitional
- Year Built
- 1998
- Price Change
- ▼ $41,000 1715874533
- Bedrooms
- 6
- Bathrooms
- 7
- Full Baths
- 5
- Half Baths
- 2
- Lot Size
- 17,859
- Lot Size Area
- 0.41000000000000003
- Living Area
- 6,260
- Sq Ft Total
- 6260
- County
- Mecklenburg
- Subdivision
- Ballantyne Country Club
- Special Conditions
- None
Property Description
Welcome to this gorgeous Basement home with an amazing view of #18 hole/fairway! As you walk in you will be greeted by a large office with vaulted ceiling/built-ins, a stunning 2-story great room with large windows allowing for plenty of natural sunlight, fireplace for those cozy nights, a screened porch, open & covered terraces with exceptional golf course views! Open easy flowing concept that is built for use and enjoyment this home leaves very little to wish for. Basement is ideal for entertaining featuring a full kitchen with a large entertainment area, bar, wine cellar, exercise room, billiard/rec room, big den, bedroom/full bath, storage & an amazing covered walk out patio. Architectural attention for detail and fine woodwork is showcased throughout this impeccably appointed home. This home truly offers a unique & luxurious living experience, combining elegance, functionality, & natural beauty. Amazing location near all that Ballantyne has to offer!
Additional Information
- Hoa Fee
- $1,006
- Hoa Fee Paid
- Semi-Annually
- Community Features
- Clubhouse, Dog Park, Fitness Center, Golf, Outdoor Pool, Playground, Sidewalks, Street Lights, Tennis Court(s), Walking Trails
- Fireplace
- Yes
- Interior Features
- Attic Other, Cable Prewire, Garden Tub, Kitchen Island, Pantry, Storage, Vaulted Ceiling(s), Walk-In Closet(s), Wet Bar
- Floor Coverings
- Carpet, Tile, Wood
- Equipment
- Bar Fridge, Disposal, Double Oven, Electric Oven, Exhaust Fan, Gas Cooktop, Gas Range, Gas Water Heater, Microwave, Plumbed For Ice Maker, Refrigerator, Self Cleaning Oven, Wall Oven
- Foundation
- Basement
- Main Level Rooms
- Primary Bedroom
- Laundry Location
- Electric Dryer Hookup, Utility Room, Main Level
- Heating
- Forced Air, Natural Gas
- Water
- City
- Sewer
- Public Sewer
- Exterior Features
- In-Ground Irrigation
- Exterior Construction
- Hard Stucco
- Roof
- Shingle
- Parking
- Attached Garage, Garage Door Opener, Garage Faces Side
- Driveway
- Brick, Paved
- Lot Description
- On Golf Course
- Elementary School
- Ballantyne
- Middle School
- Community House
- High School
- Ardrey Kell
- Zoning
- MX1
- Total Property HLA
- 6260
- Master on Main Level
- Yes
Mortgage Calculator
 “ Based on information submitted to the MLS GRID as of . All data is obtained from various sources and may not have been verified by broker or MLS GRID. Supplied Open House Information is subject to change without notice. All information should be independently reviewed and verified for accuracy. Some IDX listings have been excluded from this website. Properties may or may not be listed by the office/agent presenting the information © 2024 Canopy MLS as distributed by MLS GRID”
“ Based on information submitted to the MLS GRID as of . All data is obtained from various sources and may not have been verified by broker or MLS GRID. Supplied Open House Information is subject to change without notice. All information should be independently reviewed and verified for accuracy. Some IDX listings have been excluded from this website. Properties may or may not be listed by the office/agent presenting the information © 2024 Canopy MLS as distributed by MLS GRID”

Last Updated:
