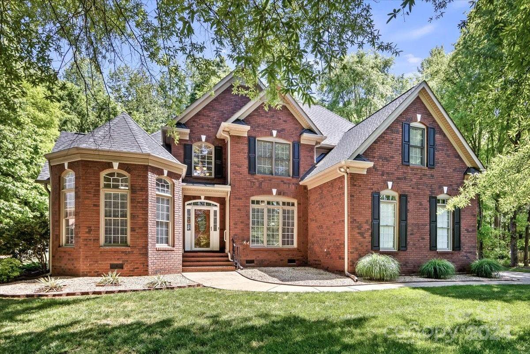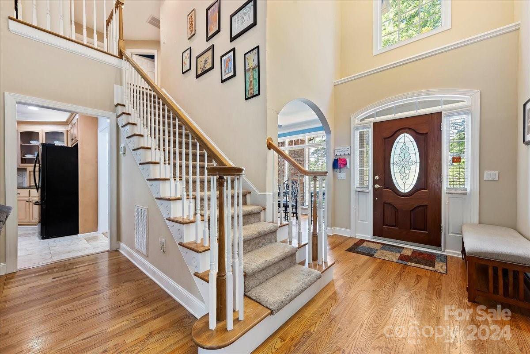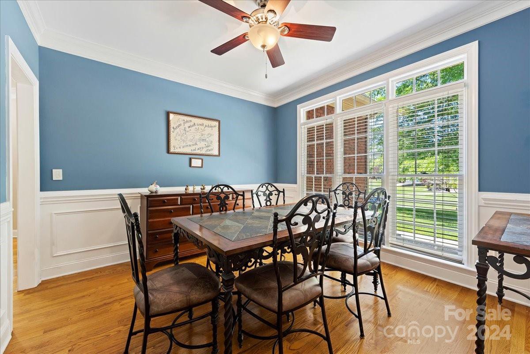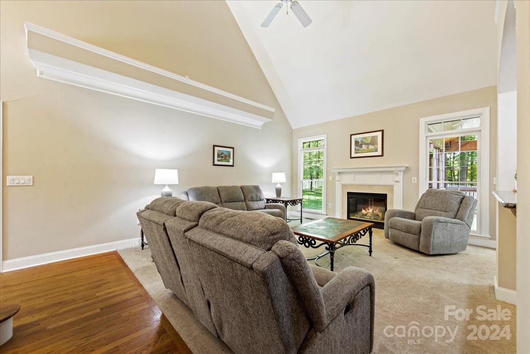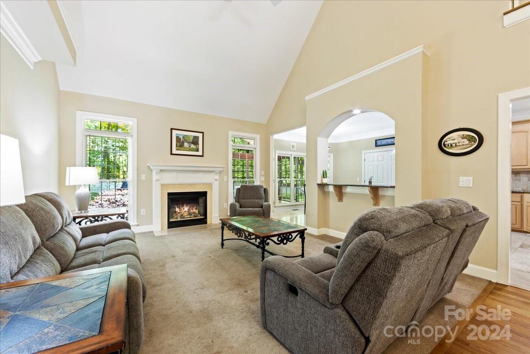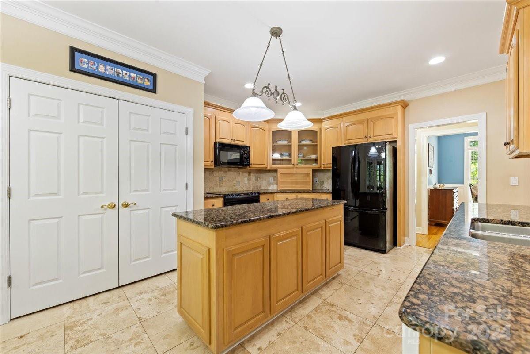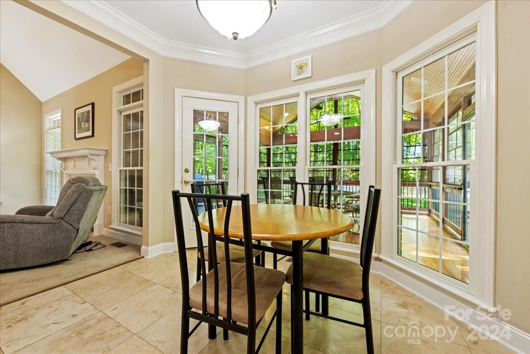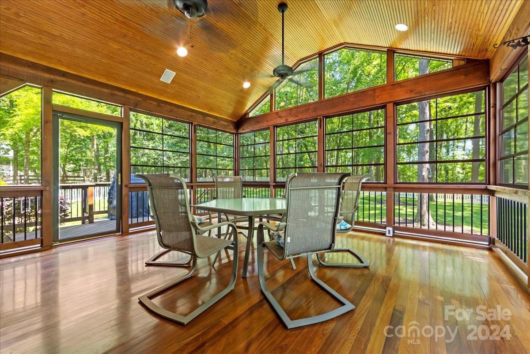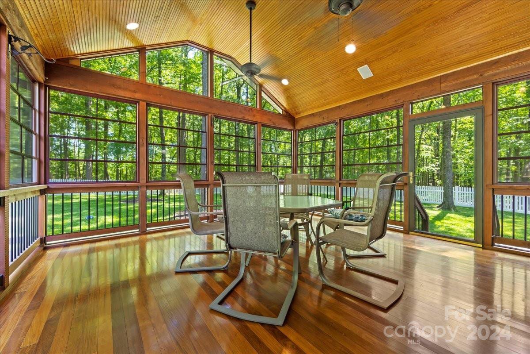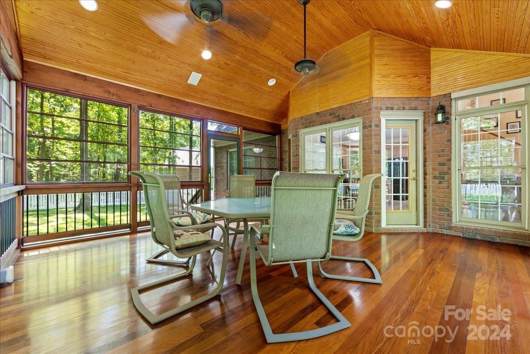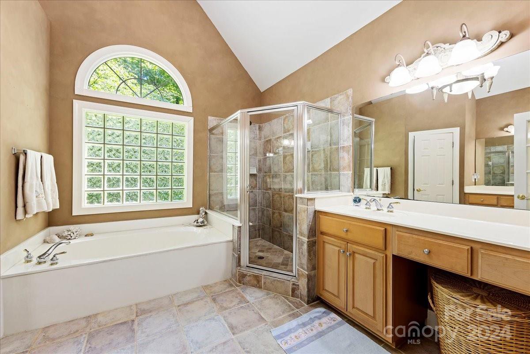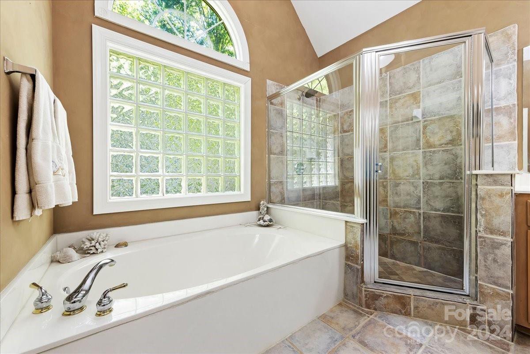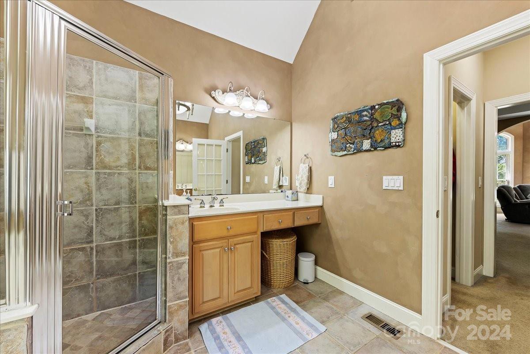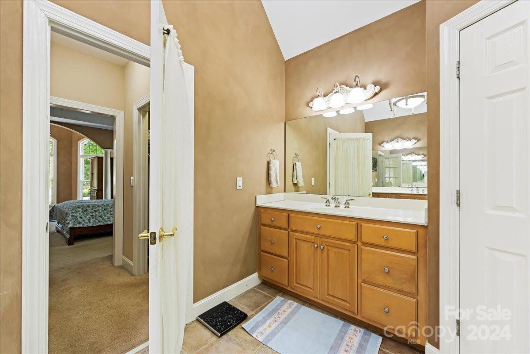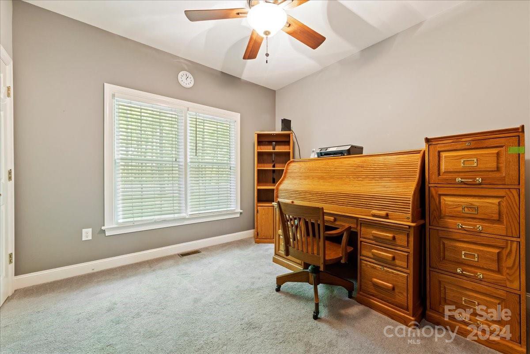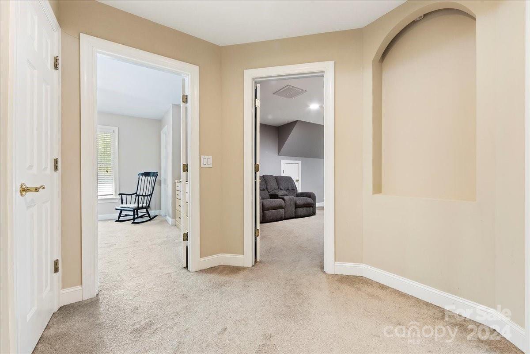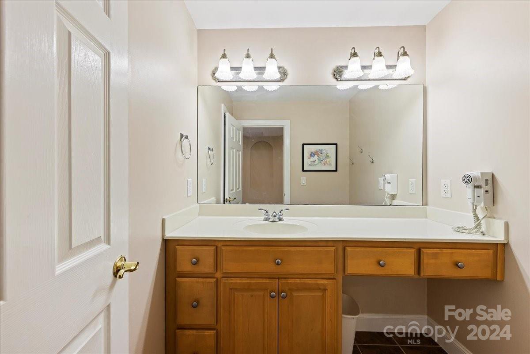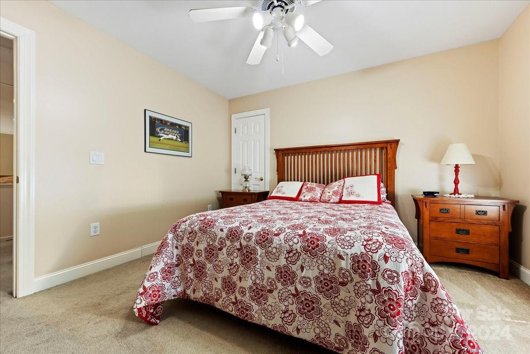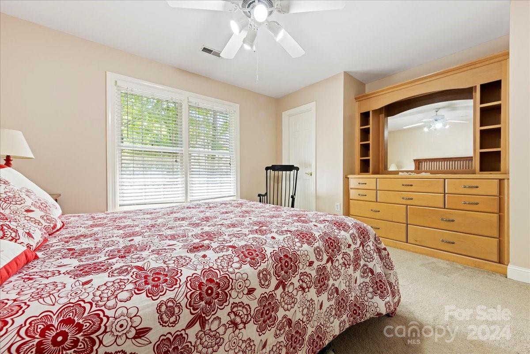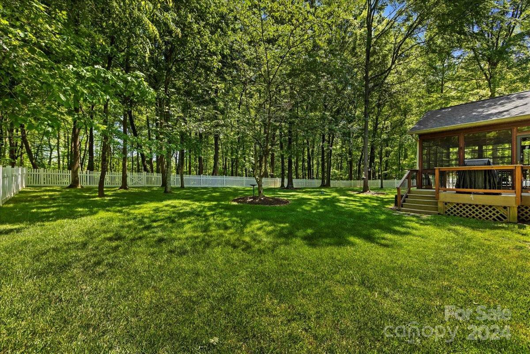6228 Pumpernickel Lane Unit #31, Monroe, NC 28110
- $675,000
- 4
- BD
- 3
- BA
- 2,739
- SqFt
Listing courtesy of NextHome Paramount
Sold listing courtesy of NorthGroup Real Estate LLC
- Sold Price
- $675,000
- List Price
- $625,000
- MLS#
- 4134071
- Status
- CLOSED
- Days on Market
- 14
- Property Type
- Residential
- Architectural Style
- Traditional
- Year Built
- 2000
- Closing Date
- May 16, 2024
- Bedrooms
- 4
- Bathrooms
- 3
- Full Baths
- 3
- Lot Size
- 34,412
- Lot Size Area
- 0.79
- Living Area
- 2,739
- Sq Ft Total
- 2739
- County
- Union
- Subdivision
- Price Mill
- Special Conditions
- None
- Dom
- Yes
Property Description
Welcome Home! This wonderful 2 story full brick home on .79 acre lot has SO MUCH to offer. Primary BR on main w/ a sitting area/office, tray ceiling, 2 walk in closets. Lg Primary bath features walk in shower, soaker tub, 2 vanities & plenty of storage. DR features HW's, crown molding.2 sty Great rm features gas log FP, large shelf. Kitchen offers an island, light wood cabinetry, appliance nook, granite counters, tumbled tile backsplash and HUGE pantry w/ wood pull out & stationary shelving.Breakfast area overlooks the INCREDIBLE 300 sq. ft enclosed sunroom.Wood flooring,vinyl windows installed, screens, beadboard ceiling, ceiling fan. Main floor also features a second BR in very close proximity to a full bath w/ walk in shower.Laundry rm offers utility sink.Two additional BR's on second floor plus spacious Bonus Rm & Full bath.One of the BR's has a built in dresser & large walk in closet.Home offers TONS of additional attic storage with flooring.2 car garage. Incredible fenced backyd.
Additional Information
- Hoa Fee
- $675
- Hoa Fee Paid
- Annually
- Fireplace
- Yes
- Interior Features
- Attic Stairs Pulldown, Breakfast Bar, Cable Prewire, Entrance Foyer, Garden Tub, Kitchen Island, Pantry, Storage, Tray Ceiling(s), Vaulted Ceiling(s), Walk-In Closet(s)
- Floor Coverings
- Carpet, Tile, Wood
- Equipment
- Dishwasher, Dryer, Electric Oven, Electric Range, Exhaust Fan, Microwave, Refrigerator, Washer/Dryer
- Foundation
- Crawl Space
- Main Level Rooms
- Primary Bedroom
- Laundry Location
- Laundry Room, Main Level
- Heating
- Natural Gas
- Water
- County Water
- Sewer
- County Sewer
- Exterior Features
- In-Ground Irrigation
- Exterior Construction
- Brick Full
- Roof
- Shingle
- Parking
- Driveway, Attached Garage
- Driveway
- Concrete, Paved
- Lot Description
- Wooded
- Elementary School
- Unspecified
- Middle School
- Unspecified
- High School
- Unspecified
- Zoning
- AL8
- Total Property HLA
- 2739
- Master on Main Level
- Yes
Mortgage Calculator
 “ Based on information submitted to the MLS GRID as of . All data is obtained from various sources and may not have been verified by broker or MLS GRID. Supplied Open House Information is subject to change without notice. All information should be independently reviewed and verified for accuracy. Some IDX listings have been excluded from this website. Properties may or may not be listed by the office/agent presenting the information © 2024 Canopy MLS as distributed by MLS GRID”
“ Based on information submitted to the MLS GRID as of . All data is obtained from various sources and may not have been verified by broker or MLS GRID. Supplied Open House Information is subject to change without notice. All information should be independently reviewed and verified for accuracy. Some IDX listings have been excluded from this website. Properties may or may not be listed by the office/agent presenting the information © 2024 Canopy MLS as distributed by MLS GRID”

Last Updated:


