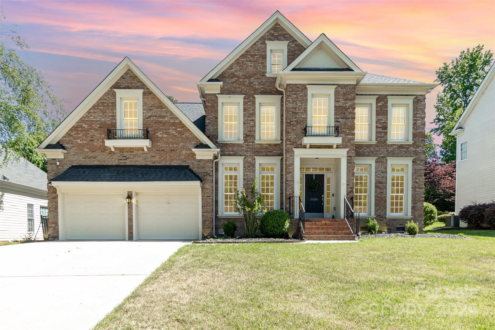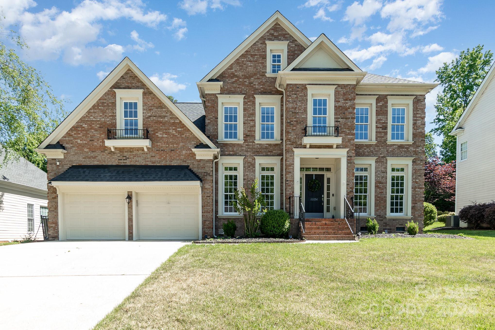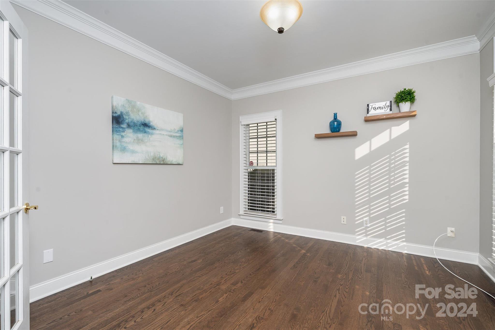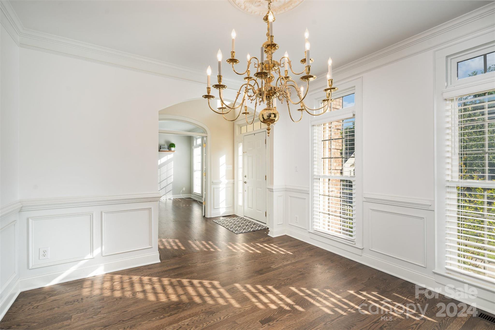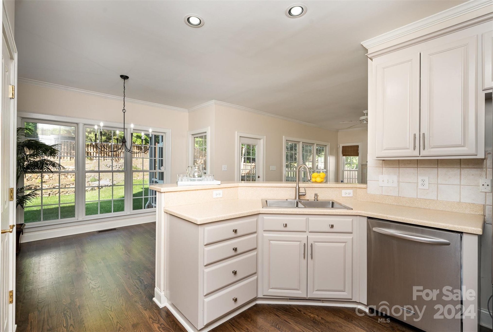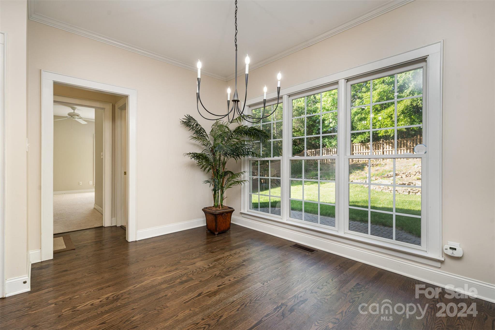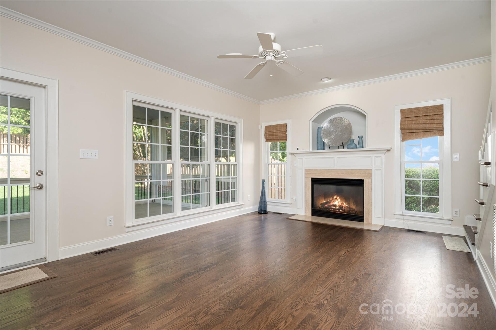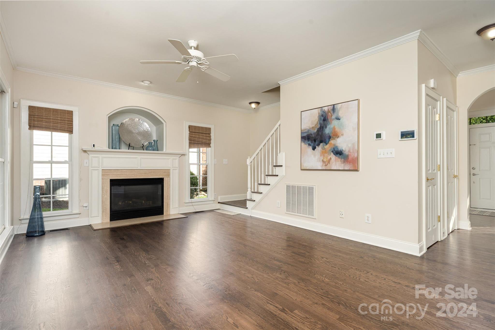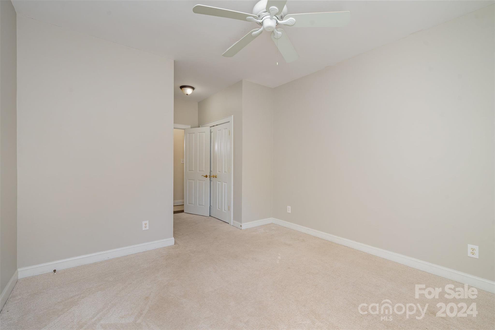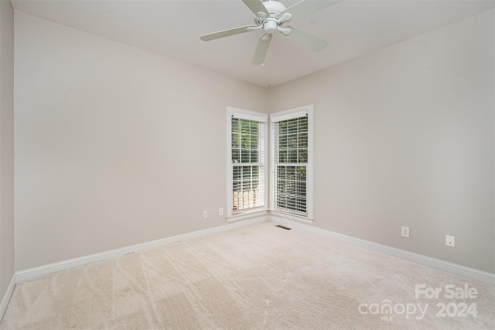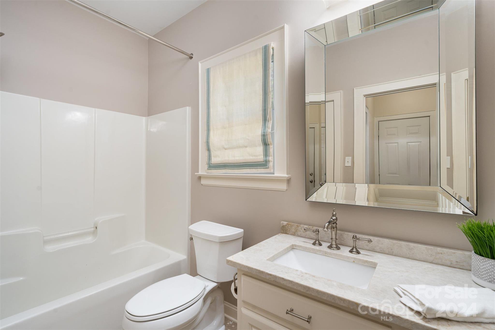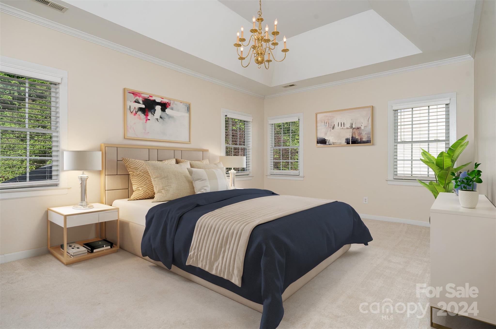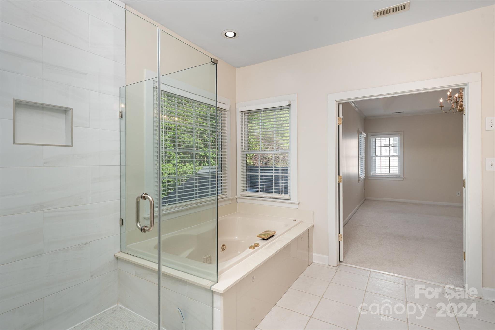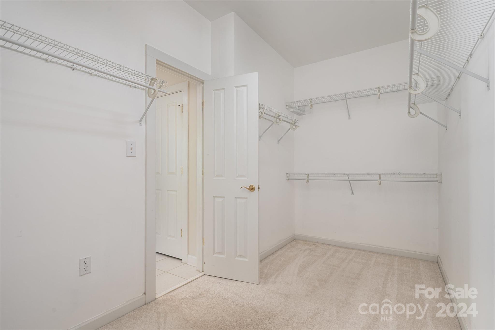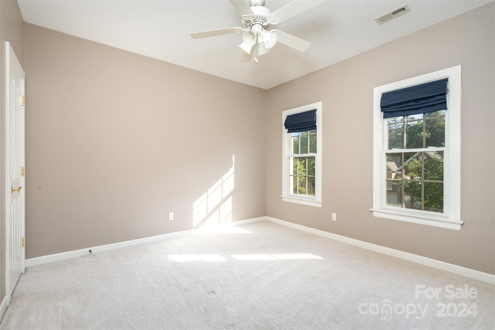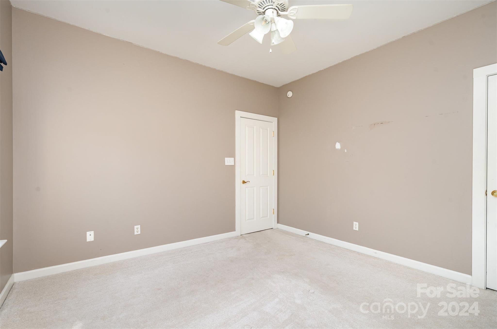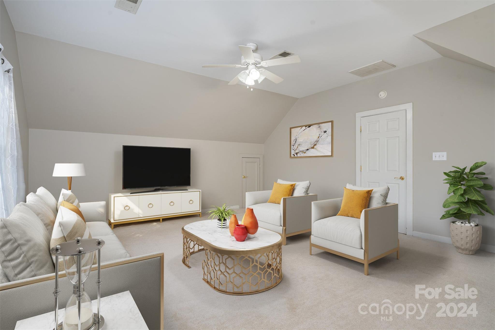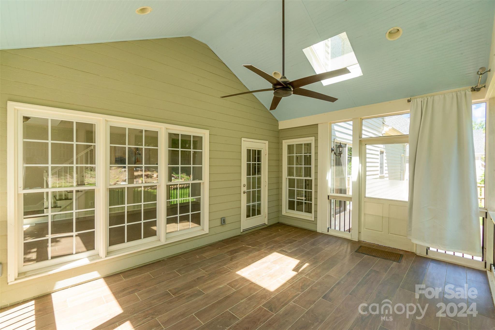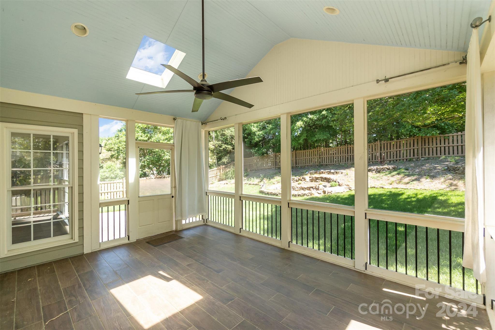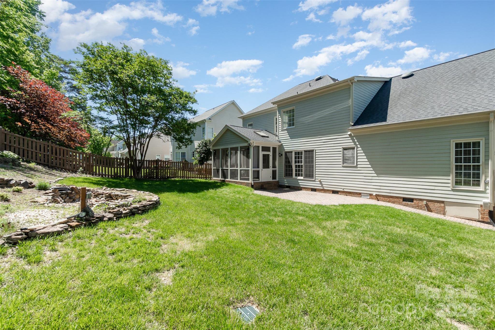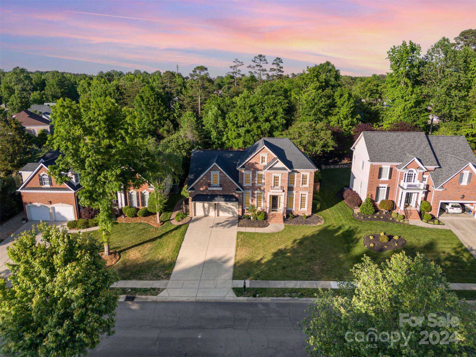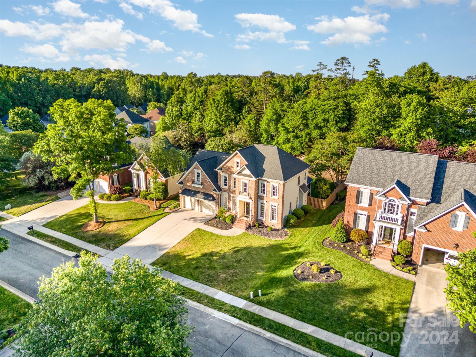11104 Tradition View Drive Unit #148, Charlotte, NC 28269
- $545,000
- 4
- BD
- 3
- BA
- 2,810
- SqFt
Listing courtesy of RE/MAX Executive
- List Price
- $545,000
- MLS#
- 4134094
- Status
- ACTIVE UNDER CONTRACT
- Days on Market
- 19
- Property Type
- Residential
- Architectural Style
- Transitional
- Year Built
- 1999
- Bedrooms
- 4
- Bathrooms
- 3
- Full Baths
- 3
- Lot Size
- 10,018
- Lot Size Area
- 0.23
- Living Area
- 2,810
- Sq Ft Total
- 2810
- County
- Mecklenburg
- Subdivision
- Chatham
- Special Conditions
- None
Property Description
Welcome home to this executive-style home that boasts 4 bedrooms, 3 full baths plus a huge bonus room that offers endless possibilities, whether as a 5th bedroom or a versatile entertainment area.There is a convenient guest suite on main level plus a stunning dining room w/crown molding and wainscoting. Main floor office w/double doors for privacy.Refinished hardwoods gleam on the main level, adding elegance and charm. Enjoy the serenity of the screened porch, ideal for relaxing or entertaining while enjoying a professionally landscaped yard. The updated kitchen and baths provide modern convenience and style, ensuring your comfort and satisfaction. Per previous owners -new roof 2016, 1st floor AC 2021, new coils on 2nd floor HVAC. Freshly painted throughout home w/neutral color, Hot Water Heater (2023). Ideal location. Don't miss out on this opportunity to own a truly exceptional property that combines functionality with luxury living. Schedule your viewing today!
Additional Information
- Hoa Fee
- $199
- Hoa Fee Paid
- Semi-Annually
- Fireplace
- Yes
- Interior Features
- Attic Stairs Pulldown, Breakfast Bar, Cable Prewire, Entrance Foyer, Open Floorplan, Pantry, Tray Ceiling(s), Vaulted Ceiling(s), Walk-In Closet(s), Whirlpool
- Floor Coverings
- Carpet, Wood
- Equipment
- Dishwasher, Disposal, Electric Cooktop, Electric Oven, Exhaust Fan, Gas Water Heater, Microwave, Self Cleaning Oven
- Foundation
- Crawl Space
- Main Level Rooms
- Bedroom(s)
- Laundry Location
- Laundry Closet
- Heating
- Heat Pump
- Water
- City
- Sewer
- Public Sewer
- Exterior Features
- In-Ground Irrigation
- Exterior Construction
- Brick Partial, Hardboard Siding, Synthetic Stucco
- Roof
- Shingle
- Parking
- Driveway, Attached Garage, Garage Door Opener, Keypad Entry
- Driveway
- Concrete, Paved
- Elementary School
- Unspecified
- Middle School
- Unspecified
- High School
- Unspecified
- Zoning
- R3CD
- Total Property HLA
- 2810
Mortgage Calculator
 “ Based on information submitted to the MLS GRID as of . All data is obtained from various sources and may not have been verified by broker or MLS GRID. Supplied Open House Information is subject to change without notice. All information should be independently reviewed and verified for accuracy. Some IDX listings have been excluded from this website. Properties may or may not be listed by the office/agent presenting the information © 2024 Canopy MLS as distributed by MLS GRID”
“ Based on information submitted to the MLS GRID as of . All data is obtained from various sources and may not have been verified by broker or MLS GRID. Supplied Open House Information is subject to change without notice. All information should be independently reviewed and verified for accuracy. Some IDX listings have been excluded from this website. Properties may or may not be listed by the office/agent presenting the information © 2024 Canopy MLS as distributed by MLS GRID”

Last Updated:
