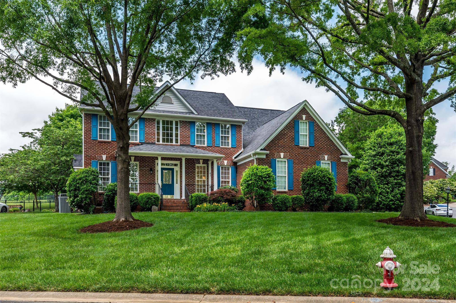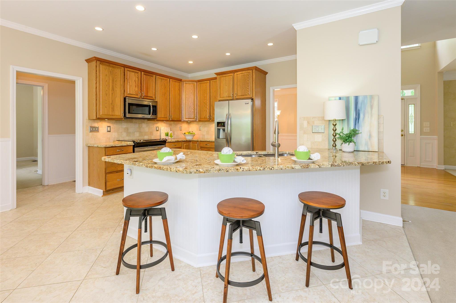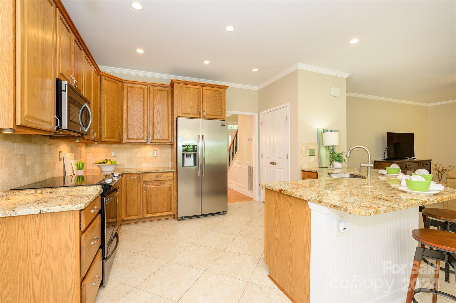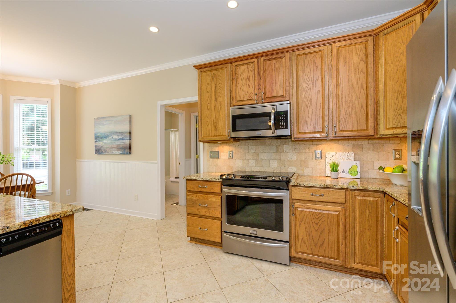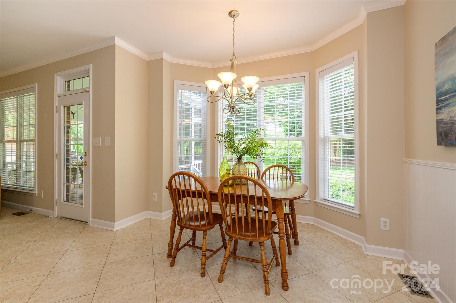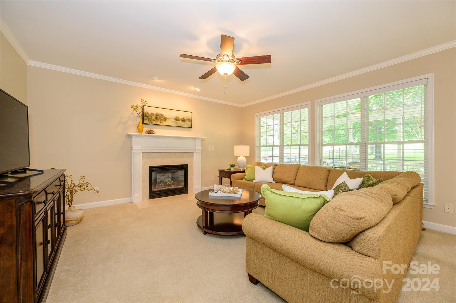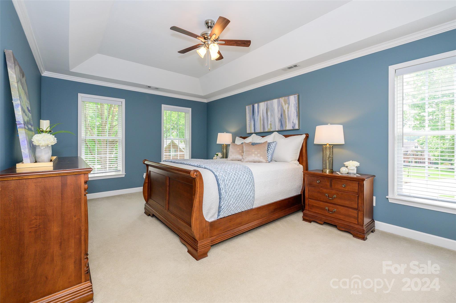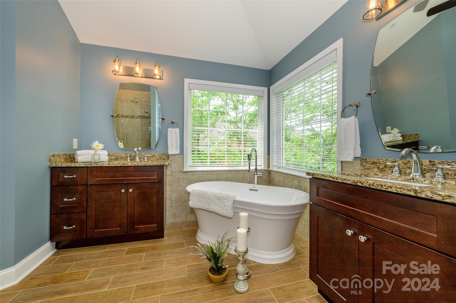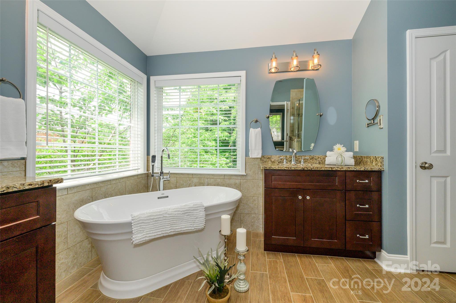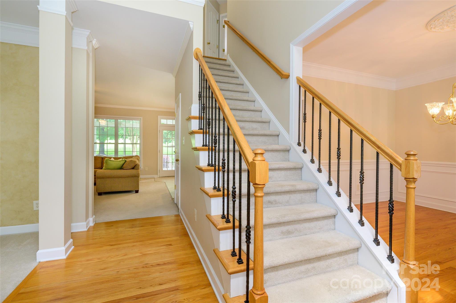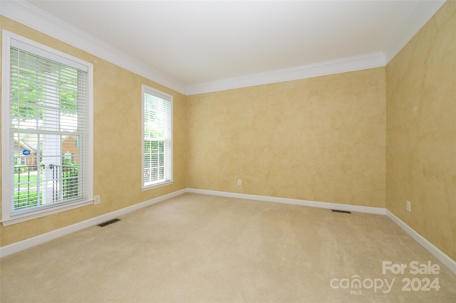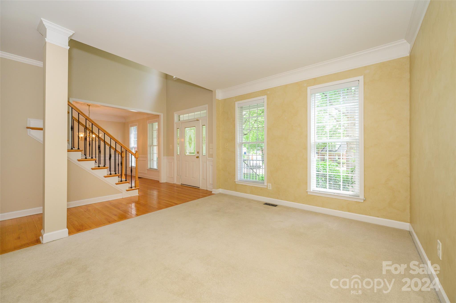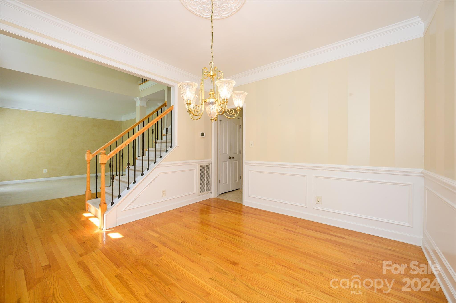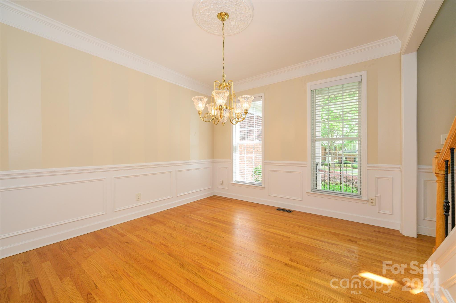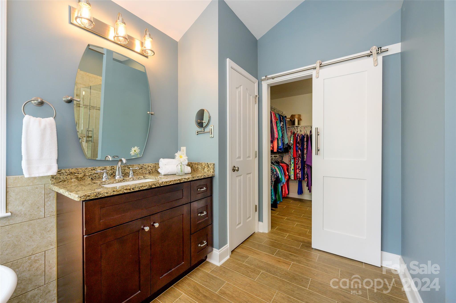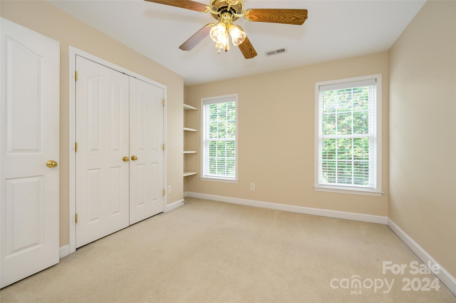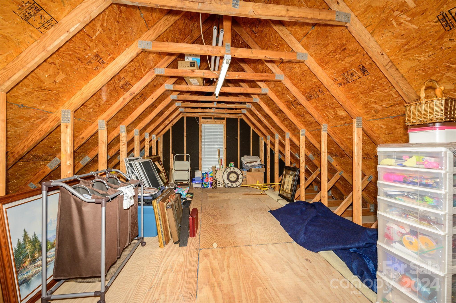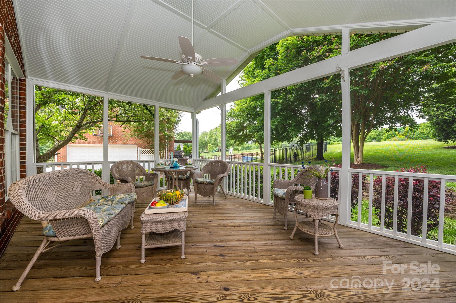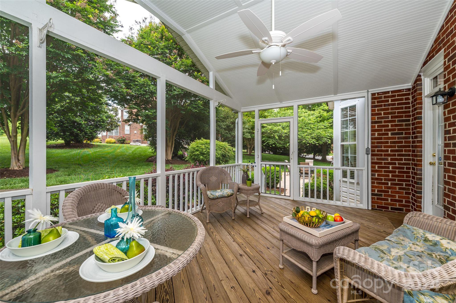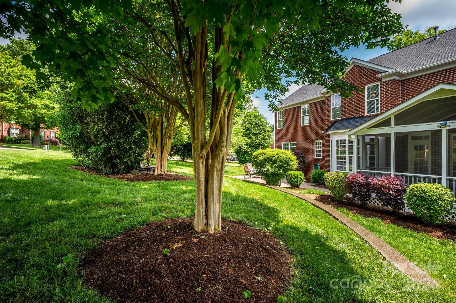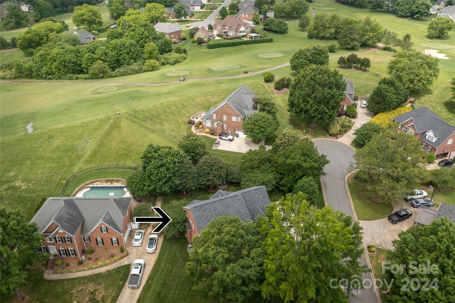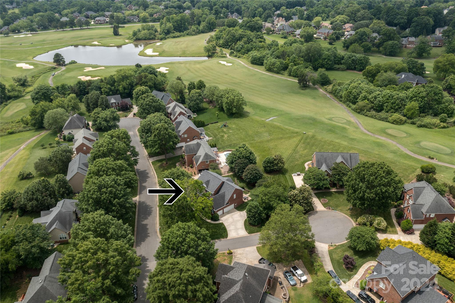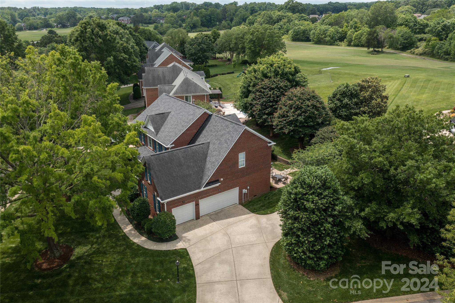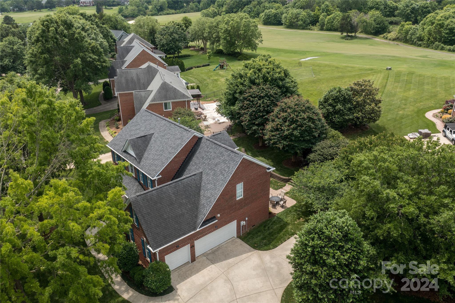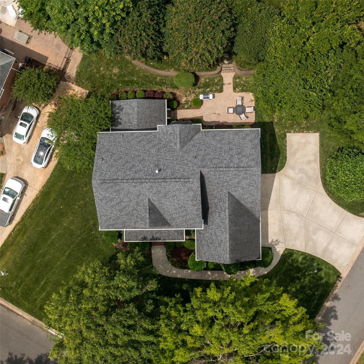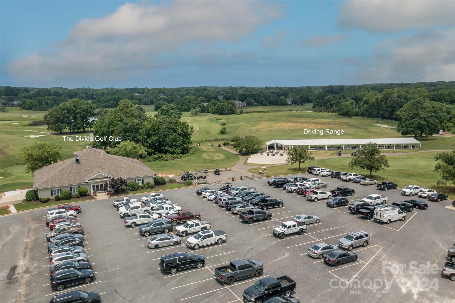2401 Dilwyn Court, Matthews, NC 28104
- $679,900
- 5
- BD
- 3
- BA
- 2,880
- SqFt
Listing courtesy of Ivester Jackson Distinctive Properties
- List Price
- $679,900
- MLS#
- 4134104
- Status
- ACTIVE
- Days on Market
- 8
- Property Type
- Residential
- Architectural Style
- Traditional
- Year Built
- 2000
- Bedrooms
- 5
- Bathrooms
- 3
- Full Baths
- 3
- Lot Size
- 16,988
- Lot Size Area
- 0.39
- Living Area
- 2,880
- Sq Ft Total
- 2880
- County
- Union
- Subdivision
- Shannamara
- Special Conditions
- None
Property Description
Full Brick, 3 car garage in sought after Shannamara golf community! Enter through rocking chair front porch into the owner's pride of perfectly maintained golf view home. 5 Beds, 3 full baths including bedroom on main. Formal dining & living room/office. Kitchen remodeled w/ tile flooring, granite countertops, tile backsplash, sink/plumbing, appliances, recessed lighting & under-cabinet lighting. Wainscoting panels added in the garage entryway, breakfast area, & extended kitchen counter seating area. Beautiful screen porch overlooking private backyard. All Bathrooms remodeled with new cabinets, tile floors, granite countertops, lighting, and toilets. Primary bath has a new bathtub, extended length shower. 3 car garage w/ a shop area w/ workbench, cabinets, pegboard & additional shelving & cabinets. Updates, gas furnaces & air conditioning w/ electronic air cleaners, tankless hot water, & spindles crawl space encapsulated, new gutter guards, extensive landscaping, walk-in attic.
Additional Information
- Hoa Fee
- $500
- Hoa Fee Paid
- Annually
- Community Features
- Clubhouse, Fitness Center, Golf, Outdoor Pool, Picnic Area, Playground, Recreation Area, Sidewalks, Street Lights, Tennis Court(s), Other
- Fireplace
- Yes
- Interior Features
- Attic Stairs Pulldown, Attic Walk In, Breakfast Bar, Entrance Foyer, Open Floorplan, Pantry, Walk-In Closet(s)
- Floor Coverings
- Carpet, Tile, Wood
- Equipment
- Convection Oven, Dishwasher, Disposal, Electric Cooktop, Electric Oven, Electric Water Heater, Gas Water Heater, Microwave, Oven, Plumbed For Ice Maker, Refrigerator, Self Cleaning Oven, Tankless Water Heater
- Foundation
- Crawl Space
- Main Level Rooms
- Kitchen
- Laundry Location
- Electric Dryer Hookup, Laundry Room, Upper Level, Washer Hookup
- Heating
- Forced Air, Natural Gas, Zoned
- Water
- City
- Sewer
- Public Sewer
- Exterior Construction
- Brick Full
- Parking
- Driveway, Attached Garage, Garage Door Opener, Garage Faces Side
- Driveway
- Concrete, Paved
- Lot Description
- Corner Lot, Cul-De-Sac, Wooded, Views
- Elementary School
- Stallings
- Middle School
- Porter Ridge
- High School
- Porter Ridge
- Zoning
- AQ8
- Builder Name
- Cherry Homes
- Total Property HLA
- 2880
Mortgage Calculator
 “ Based on information submitted to the MLS GRID as of . All data is obtained from various sources and may not have been verified by broker or MLS GRID. Supplied Open House Information is subject to change without notice. All information should be independently reviewed and verified for accuracy. Some IDX listings have been excluded from this website. Properties may or may not be listed by the office/agent presenting the information © 2024 Canopy MLS as distributed by MLS GRID”
“ Based on information submitted to the MLS GRID as of . All data is obtained from various sources and may not have been verified by broker or MLS GRID. Supplied Open House Information is subject to change without notice. All information should be independently reviewed and verified for accuracy. Some IDX listings have been excluded from this website. Properties may or may not be listed by the office/agent presenting the information © 2024 Canopy MLS as distributed by MLS GRID”

Last Updated:
