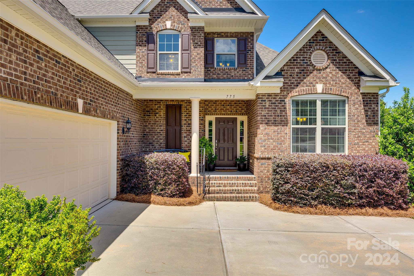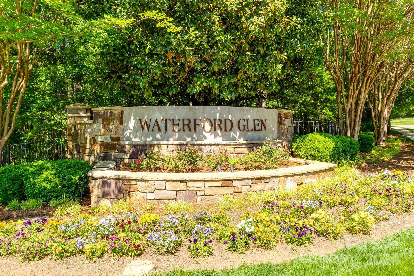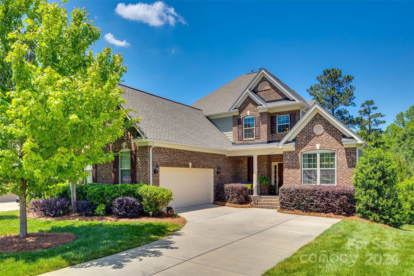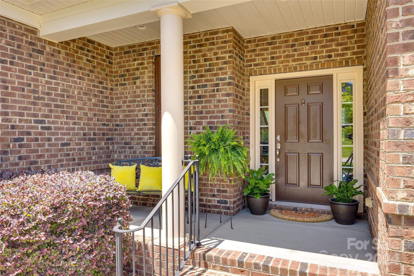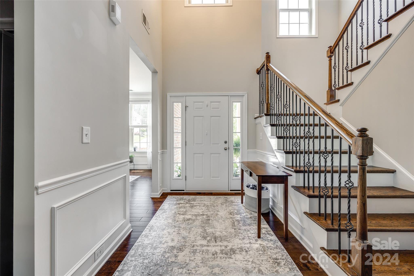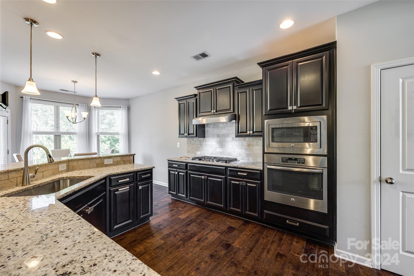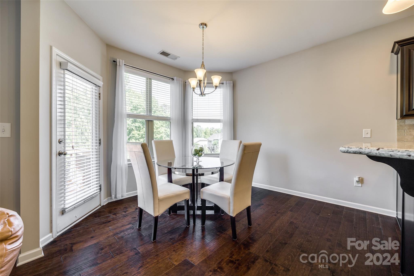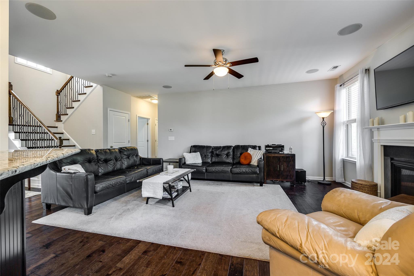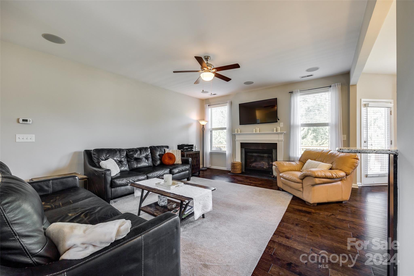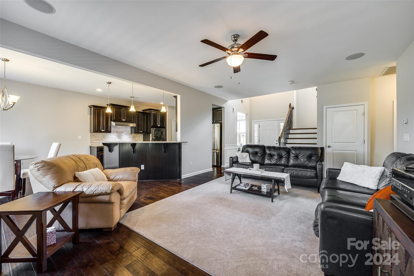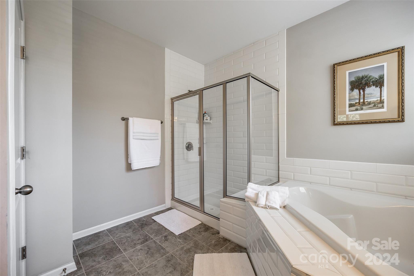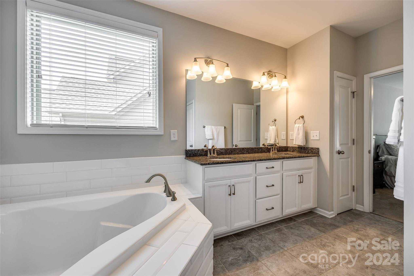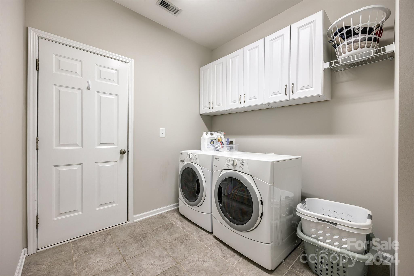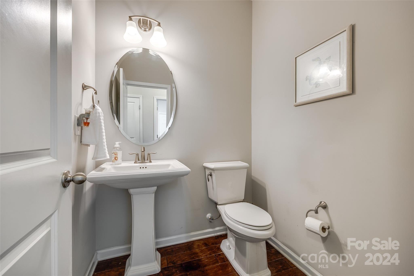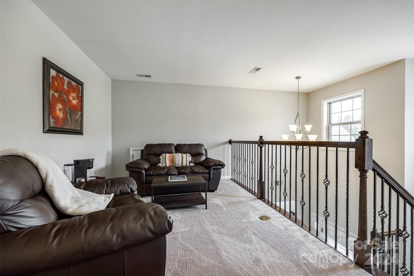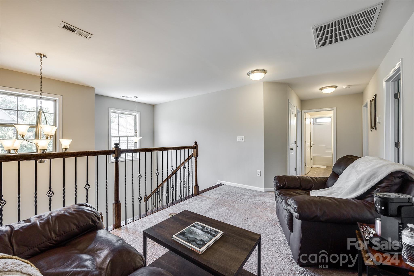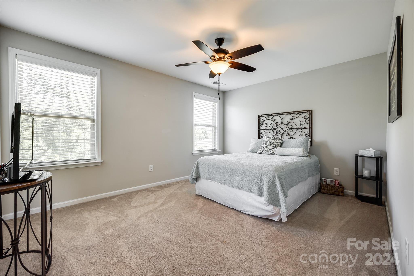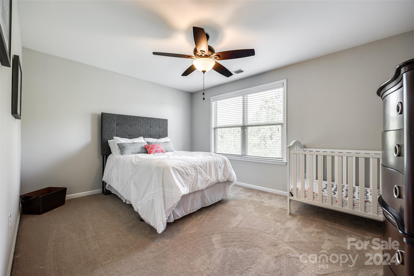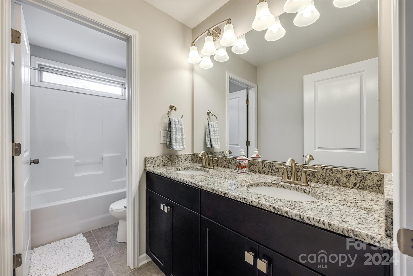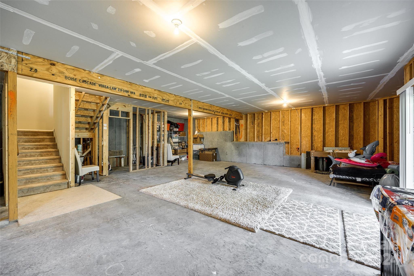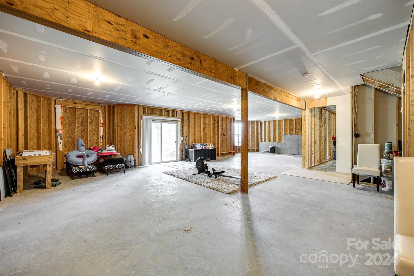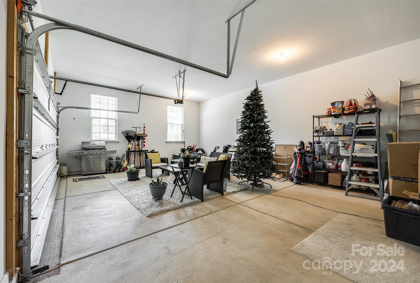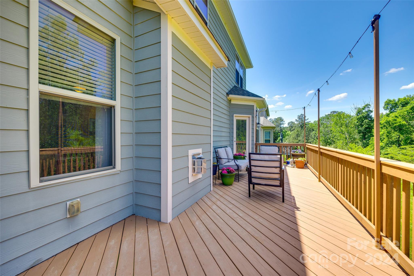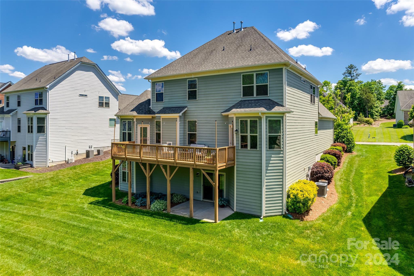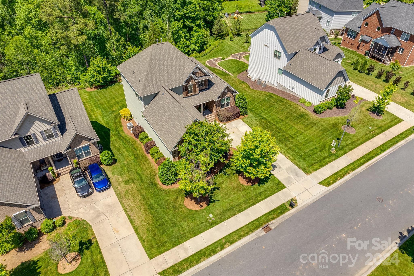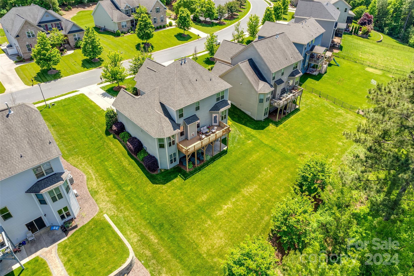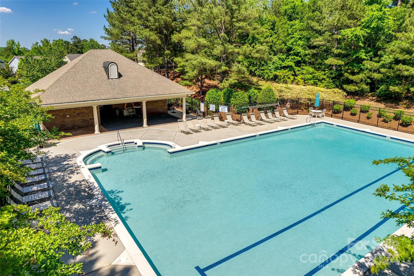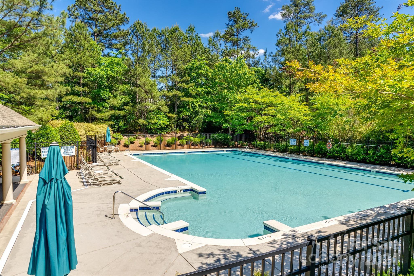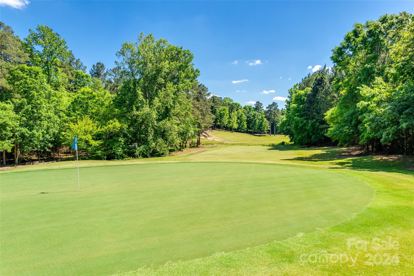775 Waterford Glen Way, Rock Hill, SC 29730
- $590,000
- 4
- BD
- 3
- BA
- 2,669
- SqFt
Listing courtesy of Rinehart Realty Corporation
- List Price
- $590,000
- MLS#
- 4134121
- Status
- ACTIVE UNDER CONTRACT
- Days on Market
- 10
- Property Type
- Residential
- Architectural Style
- Arts and Crafts
- Year Built
- 2016
- Bedrooms
- 4
- Bathrooms
- 3
- Full Baths
- 2
- Half Baths
- 1
- Lot Size
- 24,393
- Lot Size Area
- 0.56
- Living Area
- 2,669
- Sq Ft Total
- 2669
- County
- York
- Subdivision
- Waterford Glen
- Special Conditions
- None
Property Description
Welcome to this stunning 4-bedroom, 2.5-bathroom home offering luxurious features and a prime location. The primary bedroom on the main floor opens to the deck, perfect for relaxing morning coffee. The kitchen boasts stainless steel appliances, granite counters, a gas cooktop, buit-in microwave, and refrigerator stays. Enjoy cozy evenings by the gas fireplace or entertain on the deck overlooking a wooded area in back plus the beautiful lawn and yard. All bedrooms feature walk-in closets, and the main floor and stairs showcase beautiful dark brown wood floors. The full, unfinished walk-out basement is studded and roughed in for an additional bath, offering endless possibilities for additional living space. Located within walking distance of the neighborhood pool, Waterford Golf Course, which winds through the development, minutes from I-77, close to all the conveniences and entertainment Rock Hill has to offer, as well as the charm of Old Towne.
Additional Information
- Hoa Fee
- $293
- Hoa Fee Paid
- Semi-Annually
- Community Features
- Golf, Outdoor Pool, Sidewalks, Street Lights
- Fireplace
- Yes
- Interior Features
- Attic Stairs Pulldown, Garden Tub, Pantry, Walk-In Closet(s)
- Floor Coverings
- Carpet, Concrete, Hardwood, Tile
- Equipment
- Dishwasher, Electric Water Heater, Gas Cooktop, Microwave, Refrigerator, Wall Oven, Washer/Dryer
- Foundation
- Basement
- Main Level Rooms
- Primary Bedroom
- Laundry Location
- Electric Dryer Hookup, Laundry Room, Main Level
- Heating
- Central, Electric
- Water
- City
- Sewer
- Public Sewer
- Exterior Features
- In-Ground Irrigation
- Exterior Construction
- Brick Partial, Fiber Cement
- Roof
- Shingle
- Parking
- Attached Garage
- Driveway
- Concrete, Paved
- Elementary School
- Independence
- Middle School
- Castle Heights
- High School
- Rock Hill
- Zoning
- PUD
- Total Property HLA
- 2669
- Master on Main Level
- Yes
Mortgage Calculator
 “ Based on information submitted to the MLS GRID as of . All data is obtained from various sources and may not have been verified by broker or MLS GRID. Supplied Open House Information is subject to change without notice. All information should be independently reviewed and verified for accuracy. Some IDX listings have been excluded from this website. Properties may or may not be listed by the office/agent presenting the information © 2024 Canopy MLS as distributed by MLS GRID”
“ Based on information submitted to the MLS GRID as of . All data is obtained from various sources and may not have been verified by broker or MLS GRID. Supplied Open House Information is subject to change without notice. All information should be independently reviewed and verified for accuracy. Some IDX listings have been excluded from this website. Properties may or may not be listed by the office/agent presenting the information © 2024 Canopy MLS as distributed by MLS GRID”

Last Updated:
