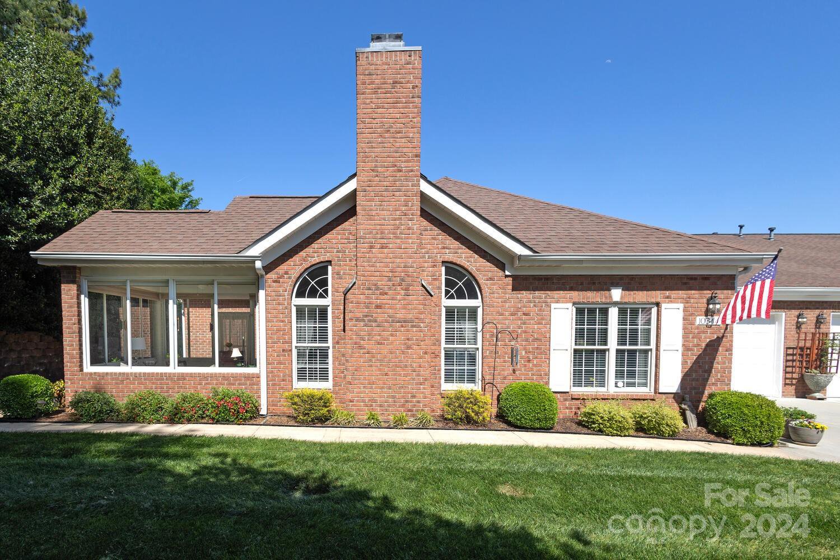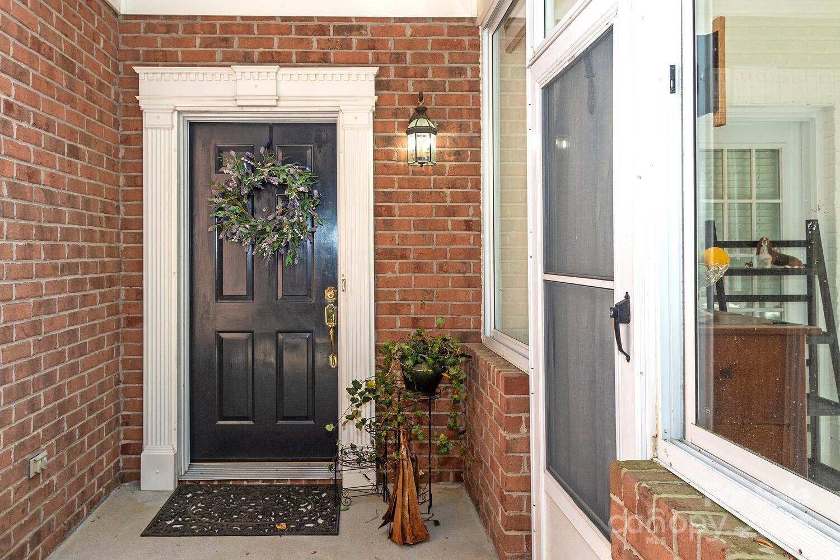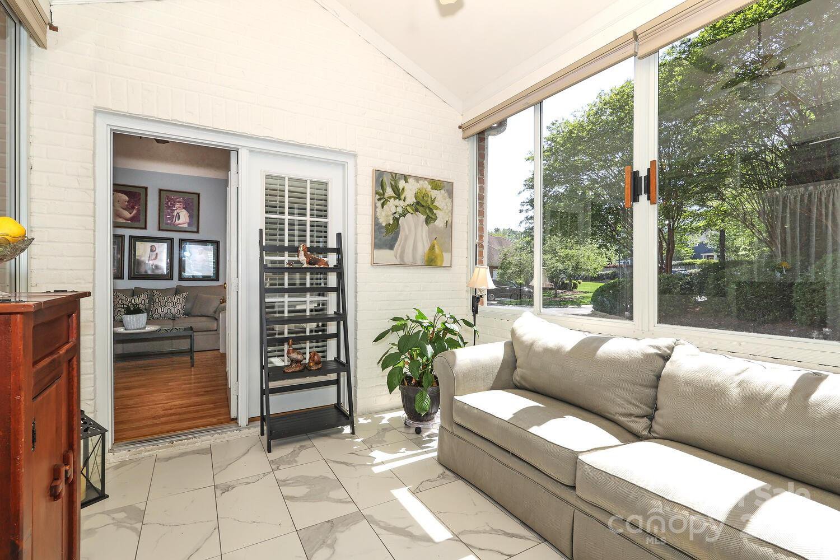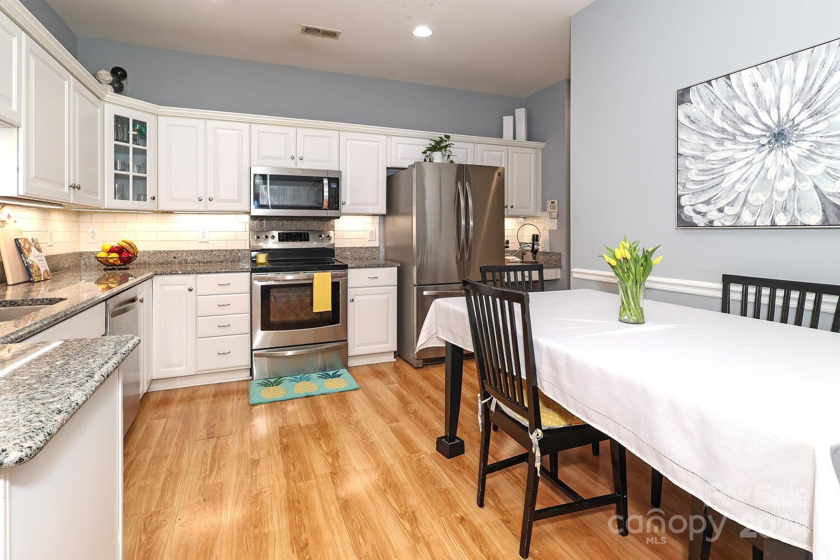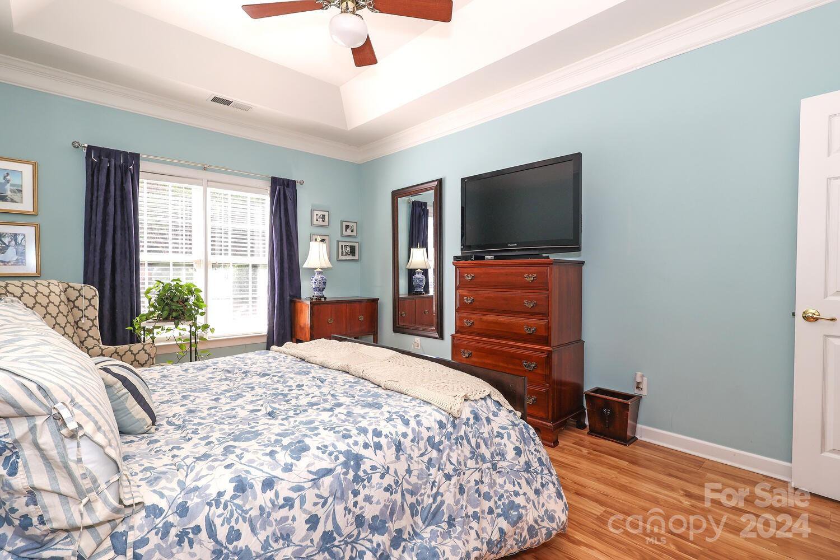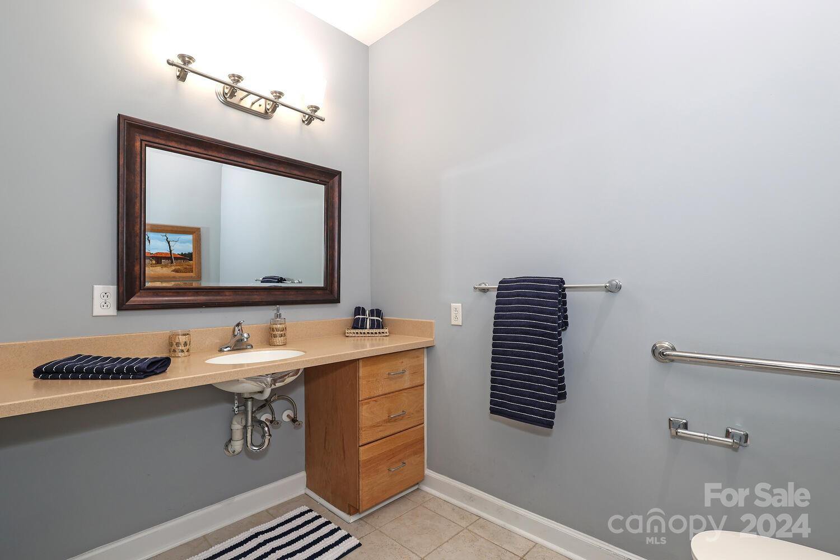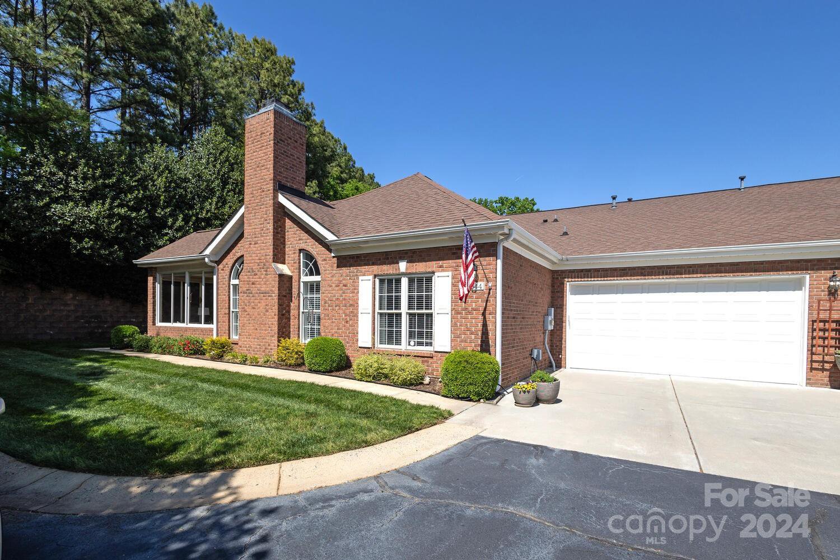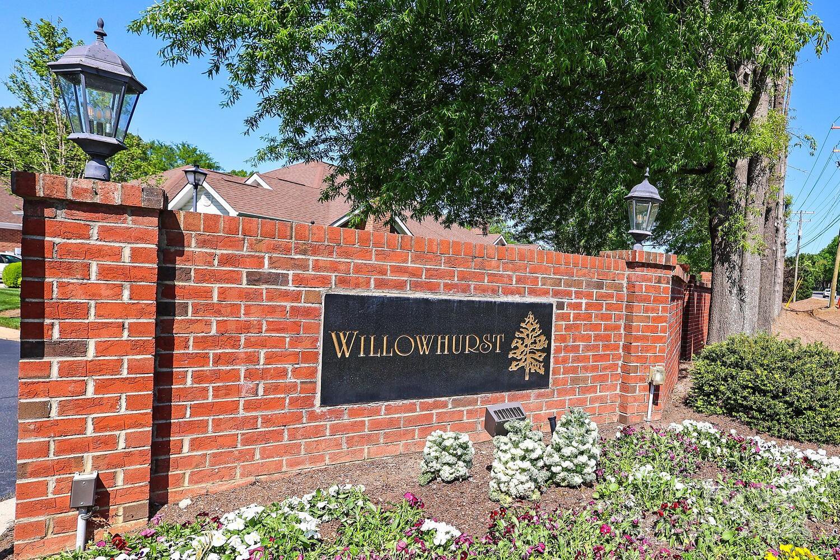10344 Park Willow Drive, Charlotte, NC 28210
- $397,000
- 2
- BD
- 2
- BA
- 1,344
- SqFt
Listing courtesy of Dickens Mitchener & Associates Inc
- List Price
- $397,000
- MLS#
- 4134261
- Status
- ACTIVE UNDER CONTRACT
- Days on Market
- 10
- Property Type
- Residential
- Year Built
- 1999
- Bedrooms
- 2
- Bathrooms
- 2
- Full Baths
- 2
- Living Area
- 1,344
- Sq Ft Total
- 1344
- County
- Mecklenburg
- Subdivision
- Willowhurst at Park Crossing
- Special Conditions
- None
Property Description
Private rare end unit within a cul-de-sac!Full of light, this home offers one floor living at its finest.New laminate flooring fills this open concept condo.The great room w/vaulted ceiling, plantation shutters & gas logs fills the center of the split bedroom floor plan.A large updated eat-in kitchen is a dream w/granite countertops, stainless steel appliances, tile back splash, pantry & cabinet space galore.The primary bedroom w/tray ceiling is complete w/ en suite bath & walk-in closet.The secondary bedroom w/en suite bath is upfitted for wheelchair accessibility & has a roll-in shower, roll-under sink & bath grab bars.Enjoy morning coffee or evening libations year round in the sunroom w/tile flooring, painted brick & new blinds.Two car garage convenience w/new garage door & pull down attic for storage is equipped w/ramp for wheelchair access to the home.The HOA includes, water/sewer, lawn maintenance, trash removal & exterior pest treatment.Convenient to local shopping and dining!
Additional Information
- Hoa Fee
- $321
- Hoa Fee Paid
- Monthly
- Fireplace
- Yes
- Interior Features
- Attic Stairs Pulldown, Open Floorplan, Pantry, Split Bedroom, Walk-In Closet(s)
- Floor Coverings
- Laminate, Tile
- Equipment
- Dishwasher, Disposal, Electric Oven, Electric Range, Gas Water Heater, Microwave, Refrigerator, Washer/Dryer
- Foundation
- Slab
- Main Level Rooms
- Living Room
- Laundry Location
- Laundry Closet
- Heating
- Central, Natural Gas
- Water
- City
- Sewer
- Public Sewer
- Exterior Features
- Lawn Maintenance
- Exterior Construction
- Brick Full
- Parking
- Driveway, Attached Garage, Keypad Entry
- Driveway
- Concrete, Paved
- Lot Description
- Cul-De-Sac, End Unit
- Elementary School
- Smithfield
- Middle School
- Quail Hollow
- High School
- South Mecklenburg
- Zoning
- RMF
- Total Property HLA
- 1344
Mortgage Calculator
 “ Based on information submitted to the MLS GRID as of . All data is obtained from various sources and may not have been verified by broker or MLS GRID. Supplied Open House Information is subject to change without notice. All information should be independently reviewed and verified for accuracy. Some IDX listings have been excluded from this website. Properties may or may not be listed by the office/agent presenting the information © 2024 Canopy MLS as distributed by MLS GRID”
“ Based on information submitted to the MLS GRID as of . All data is obtained from various sources and may not have been verified by broker or MLS GRID. Supplied Open House Information is subject to change without notice. All information should be independently reviewed and verified for accuracy. Some IDX listings have been excluded from this website. Properties may or may not be listed by the office/agent presenting the information © 2024 Canopy MLS as distributed by MLS GRID”

Last Updated:
