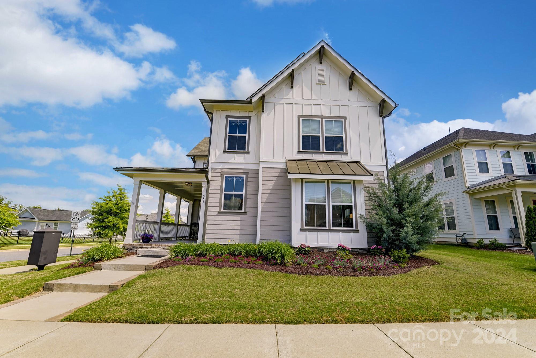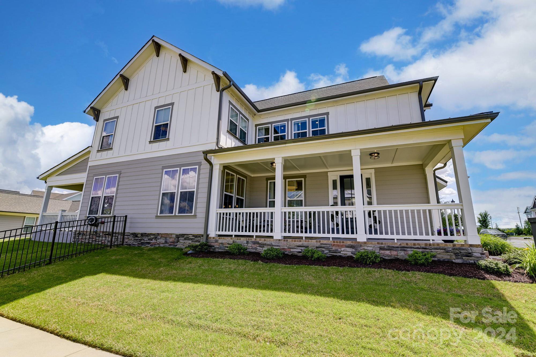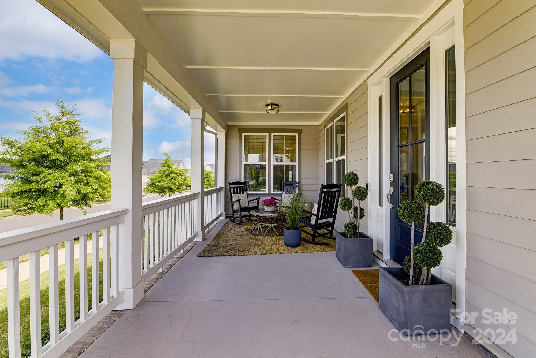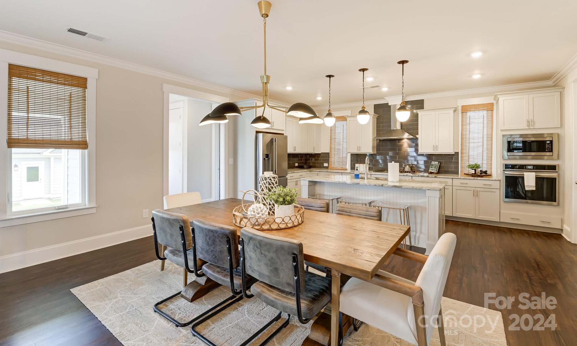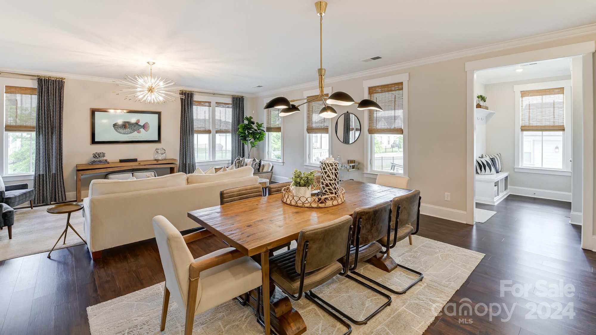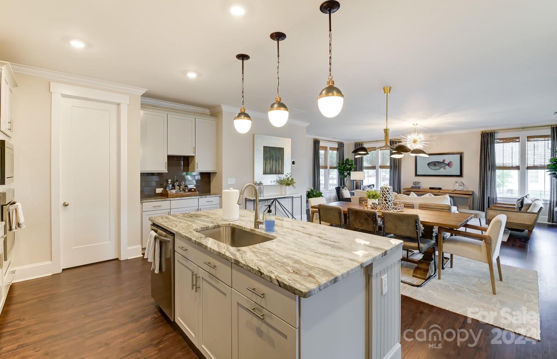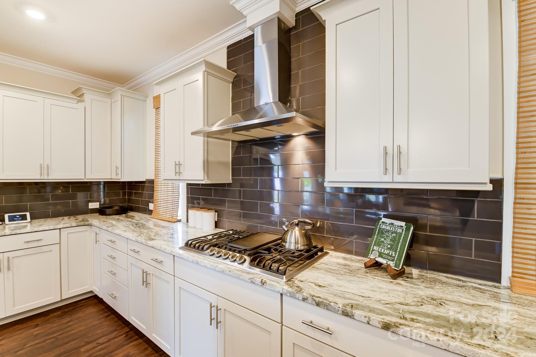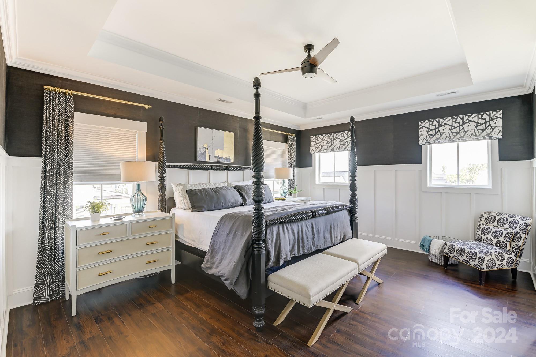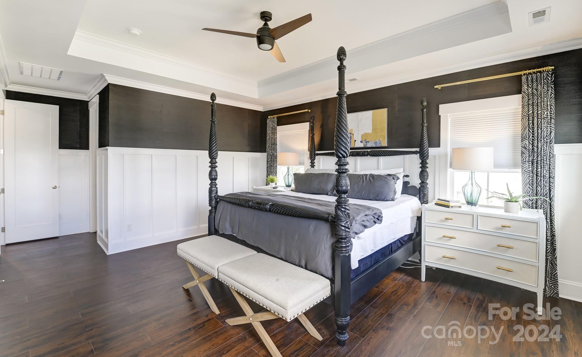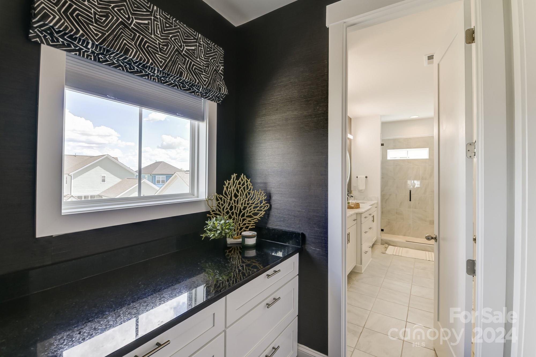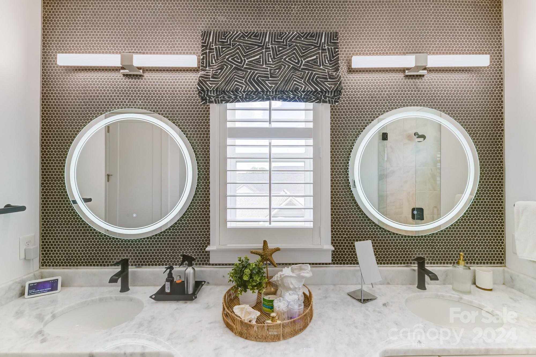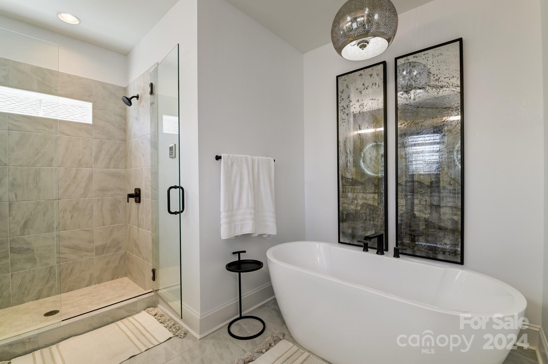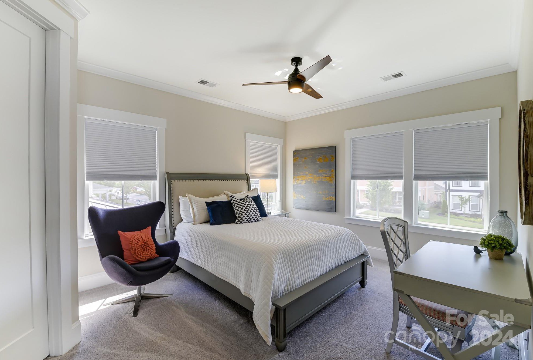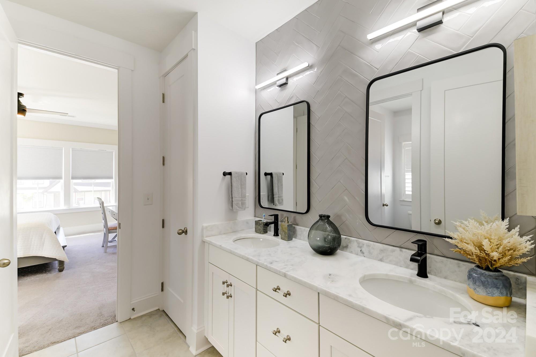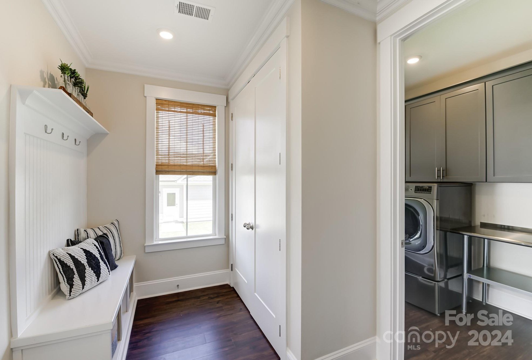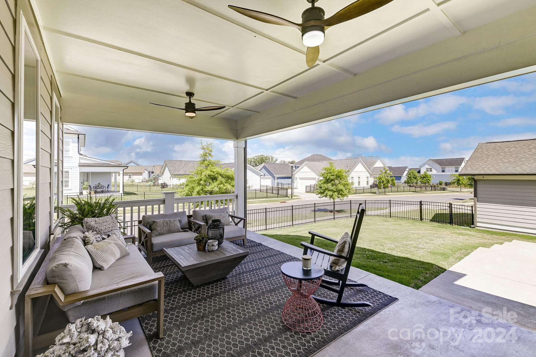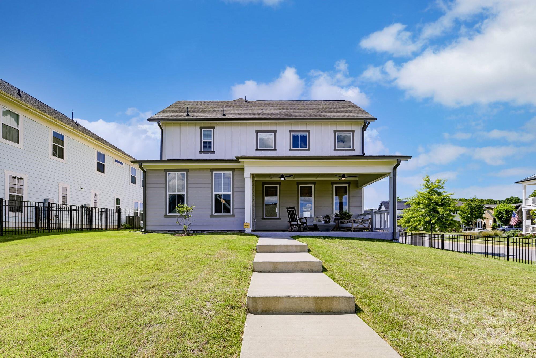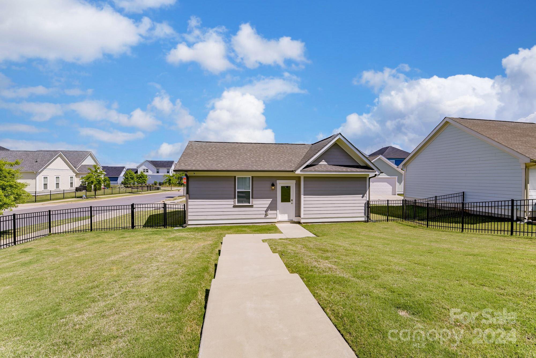1555 Riverwalk Parkway, Rock Hill, SC 29730
- $695,000
- 4
- BD
- 3
- BA
- 3,078
- SqFt
Listing courtesy of Carolina Realty Solutions
- List Price
- $695,000
- MLS#
- 4134285
- Status
- ACTIVE UNDER CONTRACT
- Days on Market
- 16
- Property Type
- Residential
- Year Built
- 2022
- Bedrooms
- 4
- Bathrooms
- 3
- Full Baths
- 3
- Lot Size
- 8,712
- Lot Size Area
- 0.2
- Living Area
- 3,078
- Sq Ft Total
- 3078
- County
- York
- Subdivision
- Riverwalk
- Special Conditions
- None
- Waterfront Features
- Paddlesport Launch Site - Community
Property Description
Looking for a house with an interior decorators touch, this is the one! This stunning Riverwalk home has over $70,000 in upgrades post closing. Custom light fixtures, wall paper, frameless shower, fenced yard, pantry system, custom closets, upgraded kitchen, flooring & more! This house does not appear to have been lived in! On top of the absolutely show stopping interior, the detached 3 car garage has been insulated, sheet rocked, floor appoxied, cabinets added, a workout section with TV and even a wall heating unit for an excellent year round home gym. This is a great floor plan w 2 primary BRs, one on the main & the other up. Secondary BRs are a great size next to the perfect loft area. Easy location in the community with quick access in/out through back entrance. Riverwalk is in an ideal location right off I-77 appx 10 miles south of Charlotte. Community has shopping, multiple restaurants, a kayak launch, miles of walking & biking trails, river access, a BMX track and Veledrome.
Additional Information
- Hoa Fee
- $990
- Hoa Fee Paid
- Annually
- Community Features
- Clubhouse, Dog Park, Outdoor Pool, Playground, Recreation Area, Sidewalks, Street Lights, Walking Trails, Other
- Interior Features
- Attic Stairs Pulldown, Breakfast Bar, Built-in Features, Kitchen Island, Open Floorplan, Pantry, Walk-In Closet(s)
- Floor Coverings
- Carpet, Tile, Vinyl, Wood
- Equipment
- Dishwasher, Disposal, Gas Oven, Gas Range, Microwave, Self Cleaning Oven, Tankless Water Heater
- Foundation
- Slab
- Main Level Rooms
- 2nd Primary
- Laundry Location
- Inside, Laundry Room, Main Level
- Heating
- Natural Gas
- Water
- City
- Sewer
- Public Sewer
- Exterior Construction
- Fiber Cement
- Roof
- Shingle
- Parking
- Attached Garage, Garage Faces Rear, On Street
- Driveway
- Concrete, Paved
- Lot Description
- Level
- Elementary School
- Independence
- Middle School
- Sullivan
- High School
- Rock Hill
- Builder Name
- Avencia
- Total Property HLA
- 3078
Mortgage Calculator
 “ Based on information submitted to the MLS GRID as of . All data is obtained from various sources and may not have been verified by broker or MLS GRID. Supplied Open House Information is subject to change without notice. All information should be independently reviewed and verified for accuracy. Some IDX listings have been excluded from this website. Properties may or may not be listed by the office/agent presenting the information © 2024 Canopy MLS as distributed by MLS GRID”
“ Based on information submitted to the MLS GRID as of . All data is obtained from various sources and may not have been verified by broker or MLS GRID. Supplied Open House Information is subject to change without notice. All information should be independently reviewed and verified for accuracy. Some IDX listings have been excluded from this website. Properties may or may not be listed by the office/agent presenting the information © 2024 Canopy MLS as distributed by MLS GRID”

Last Updated:
