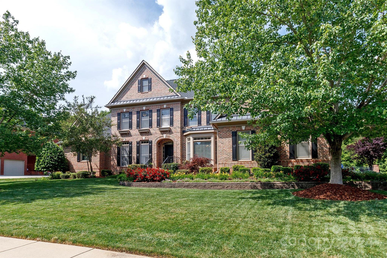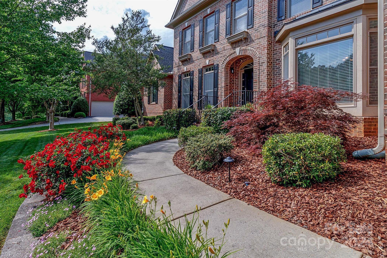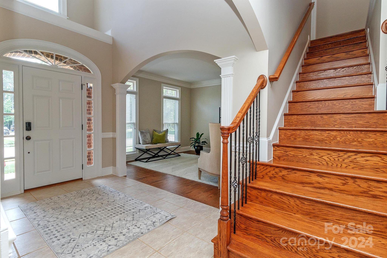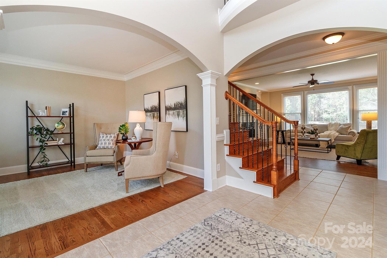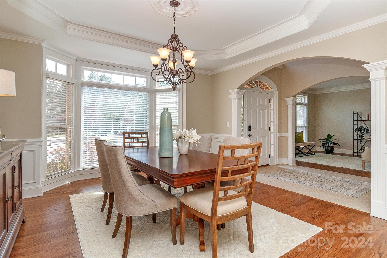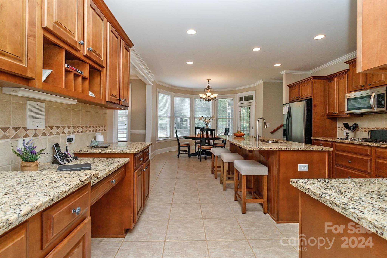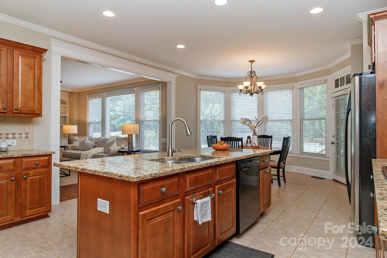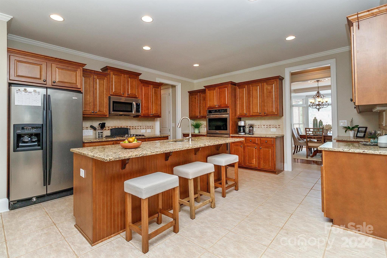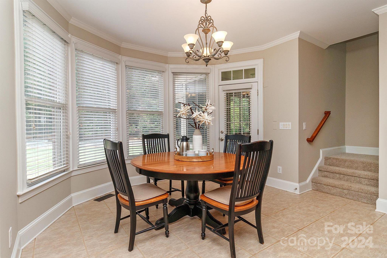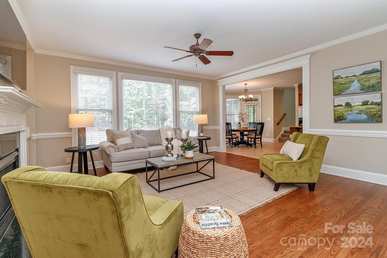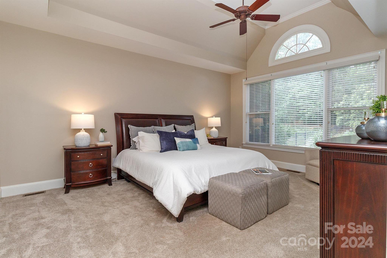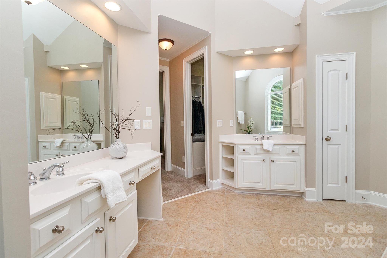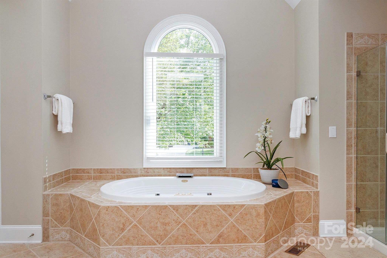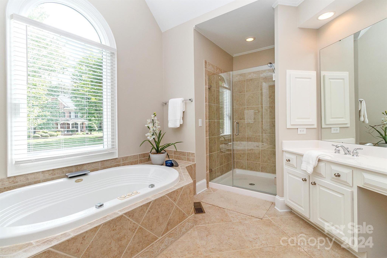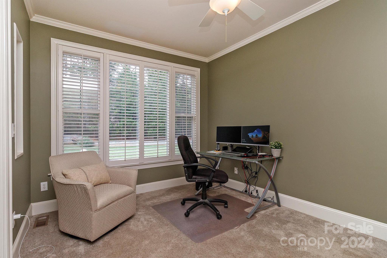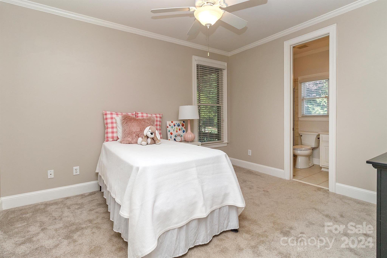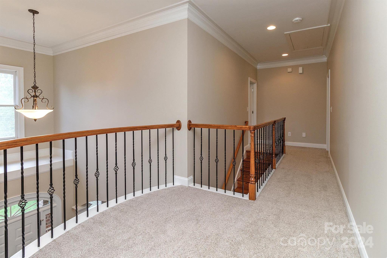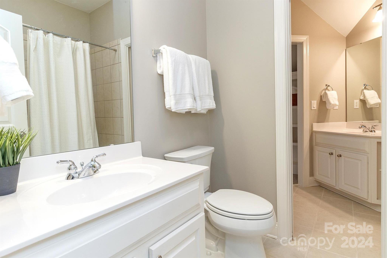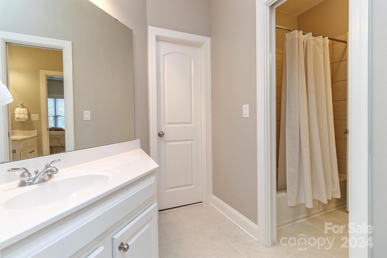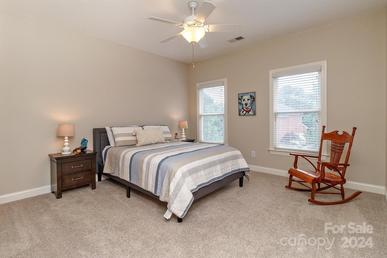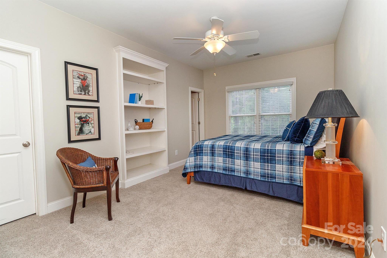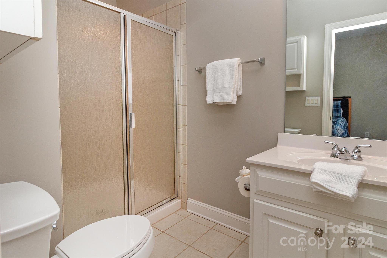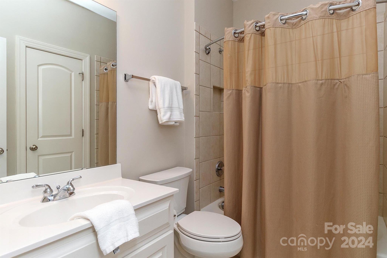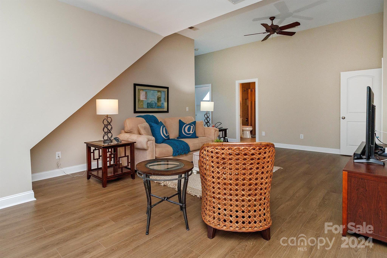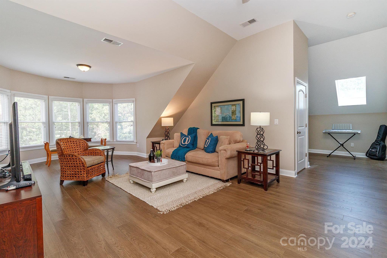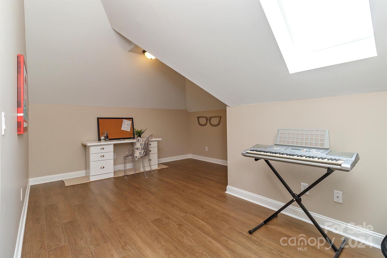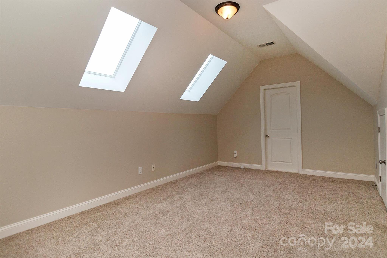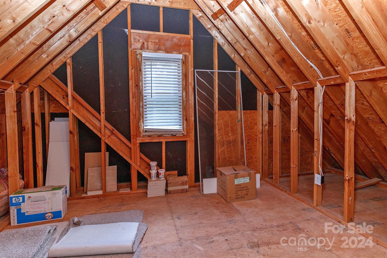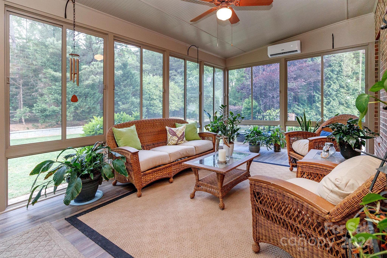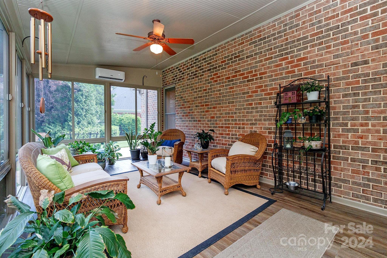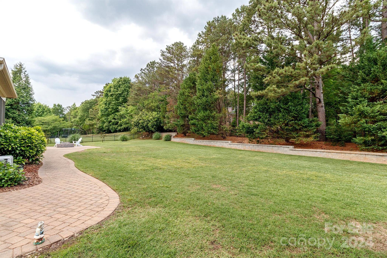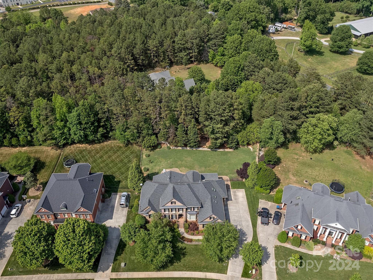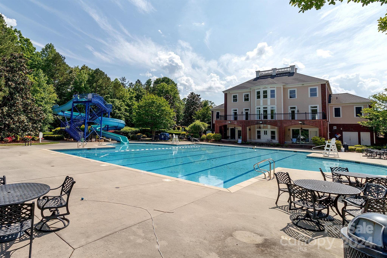7316 Stonehaven Drive, Waxhaw, NC 28173
- $1,200,000
- 6
- BD
- 6
- BA
- 5,009
- SqFt
Listing courtesy of NorthGroup Real Estate LLC
- List Price
- $1,200,000
- MLS#
- 4134345
- Status
- PENDING
- Days on Market
- 8
- Property Type
- Residential
- Architectural Style
- Transitional
- Year Built
- 2004
- Bedrooms
- 6
- Bathrooms
- 6
- Full Baths
- 5
- Half Baths
- 1
- Lot Size
- 23,086
- Lot Size Area
- 0.53
- Living Area
- 5,009
- Sq Ft Total
- 5009
- County
- Union
- Subdivision
- Weddington Chase
- Special Conditions
- None
- Dom
- Yes
Property Description
Highly sought after Weddington Chase Neighborhood! Spectacular 6 bedroom, 5 1/2 bath full brick home w/two story foyer, plenty of natural light & open floor plan. Primary bedroom on main featuring ensuite bath, two walk in closets & small office/nursery off primary bedroom. Additional bedroom w/ensuite bath on main too! Butlers pantry off kitchen leading to formal dining room. Kitchen features gas cooktop, huge island & wall oven that overlooks family room w/a cozy gas fireplace & built ins. Upstairs is 4 bedrooms, jack & jill bath, ensuite bath, bonus room & two flex spaces. Huge walk in attic off flex space. Dual staircases for convenience. Gorgeous all season sunroom off kitchen w/separate split system AC. Beautiful landscape front & back w/landscape lighting & 8 zone sprinkler system. 2 HVAC systems replaced in 2018, roof replaced in 2014, fully fenced in backyard, termite bond in place, crawl space w/vapor barrier in 2023. See extensive list of updates on this exquisite home.
Additional Information
- Hoa Fee
- $799
- Hoa Fee Paid
- Semi-Annually
- Fireplace
- Yes
- Interior Features
- Attic Walk In, Built-in Features, Cable Prewire, Central Vacuum, Entrance Foyer, Kitchen Island, Open Floorplan, Pantry, Storage, Walk-In Closet(s)
- Floor Coverings
- Carpet, Tile, Wood
- Equipment
- Dishwasher, Disposal, Double Oven, Gas Cooktop, Wall Oven
- Foundation
- Crawl Space
- Main Level Rooms
- Primary Bedroom
- Laundry Location
- Mud Room
- Heating
- Central
- Water
- City
- Sewer
- Public Sewer
- Exterior Features
- Fire Pit, In-Ground Irrigation
- Exterior Construction
- Brick Full
- Roof
- Shingle
- Parking
- Driveway, Attached Garage
- Driveway
- Concrete, Paved
- Elementary School
- Rea View
- Middle School
- Marvin Ridge
- High School
- Marvin Ridge
- Total Property HLA
- 5009
- Master on Main Level
- Yes
Mortgage Calculator
 “ Based on information submitted to the MLS GRID as of . All data is obtained from various sources and may not have been verified by broker or MLS GRID. Supplied Open House Information is subject to change without notice. All information should be independently reviewed and verified for accuracy. Some IDX listings have been excluded from this website. Properties may or may not be listed by the office/agent presenting the information © 2024 Canopy MLS as distributed by MLS GRID”
“ Based on information submitted to the MLS GRID as of . All data is obtained from various sources and may not have been verified by broker or MLS GRID. Supplied Open House Information is subject to change without notice. All information should be independently reviewed and verified for accuracy. Some IDX listings have been excluded from this website. Properties may or may not be listed by the office/agent presenting the information © 2024 Canopy MLS as distributed by MLS GRID”

Last Updated:
