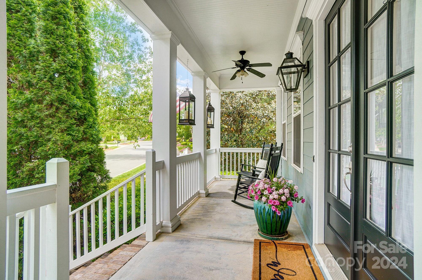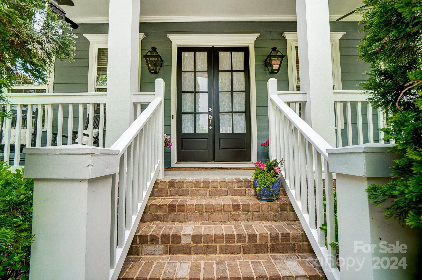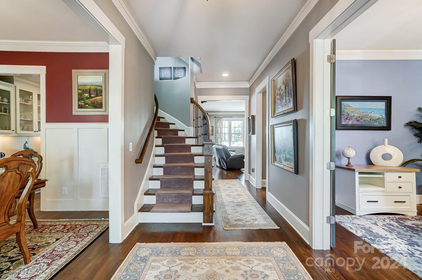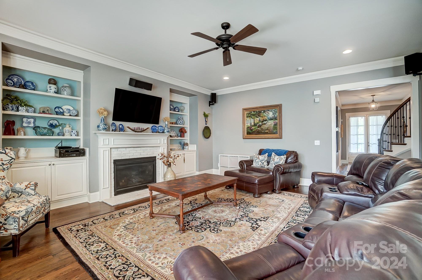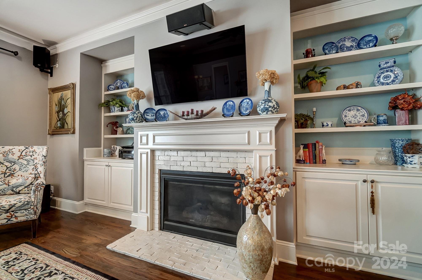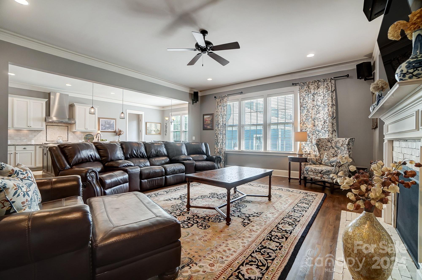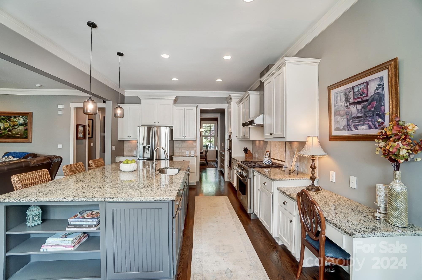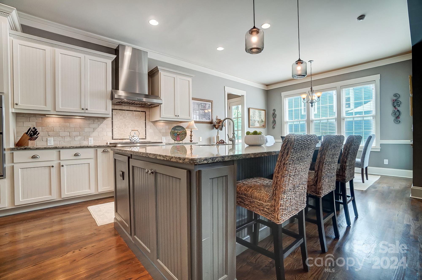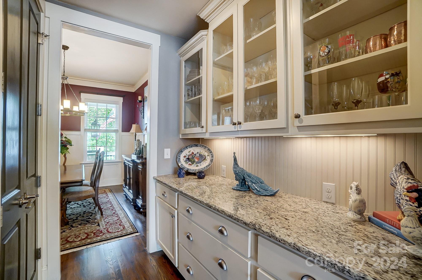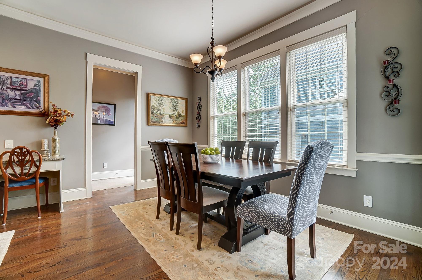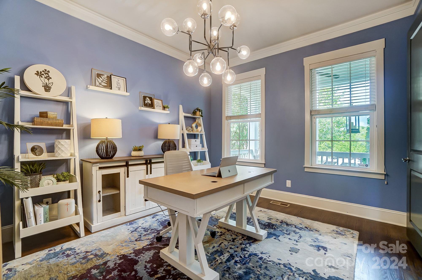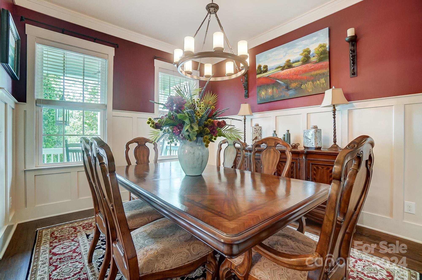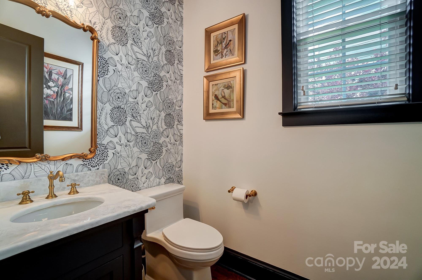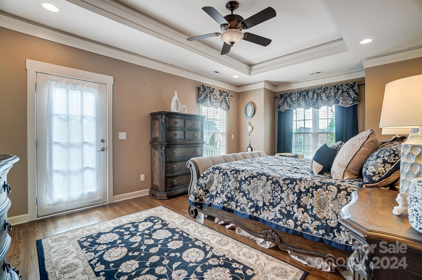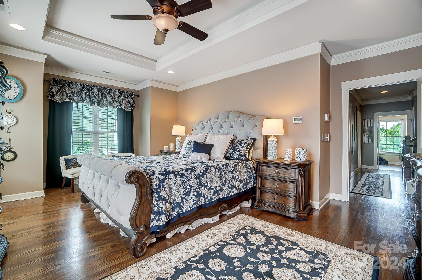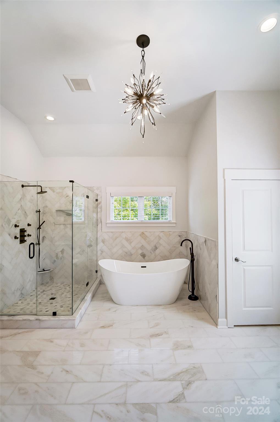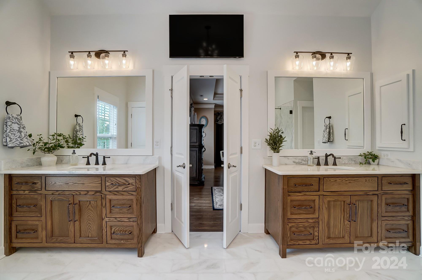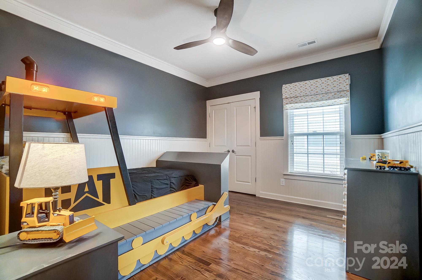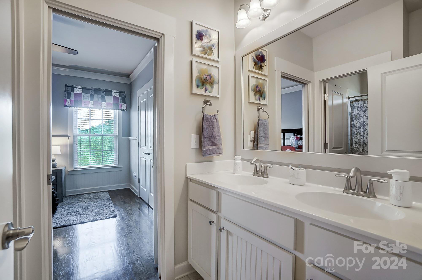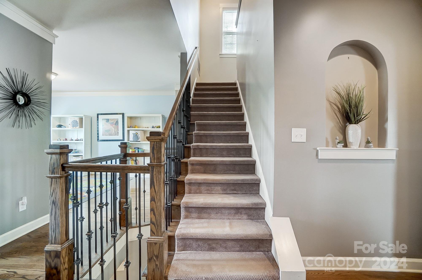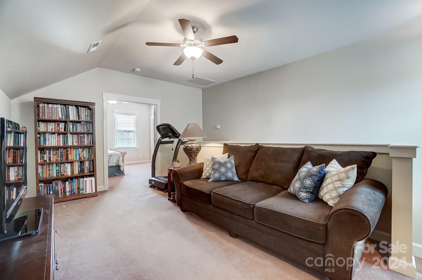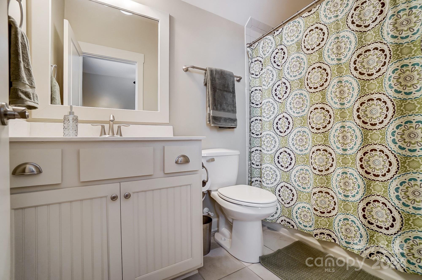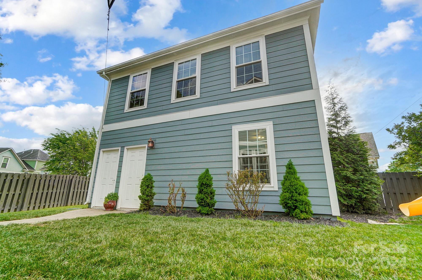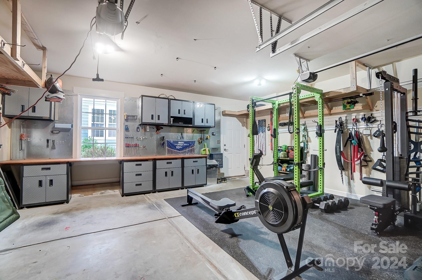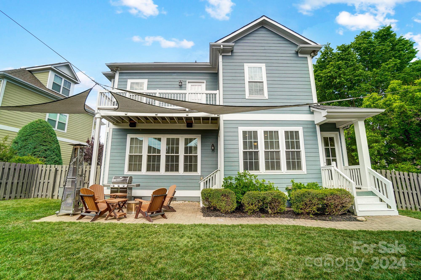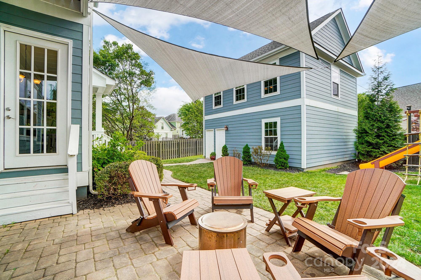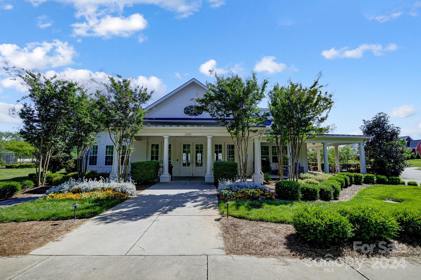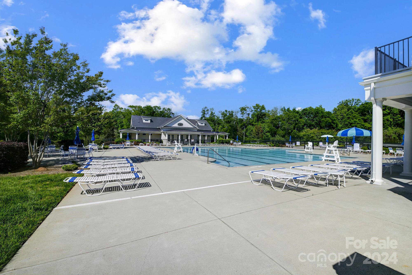3026 Kennys Street, Pineville, NC 28134
- $785,000
- 4
- BD
- 5
- BA
- 3,522
- SqFt
Listing courtesy of NorthGroup Real Estate LLC
- List Price
- $785,000
- MLS#
- 4134433
- Status
- ACTIVE
- Days on Market
- 18
- Property Type
- Residential
- Architectural Style
- Charleston
- Year Built
- 2011
- Price Change
- ▼ $15,000 1715224186
- Bedrooms
- 4
- Bathrooms
- 5
- Full Baths
- 3
- Half Baths
- 2
- Lot Size
- 8,450
- Lot Size Area
- 0.194
- Living Area
- 3,522
- Sq Ft Total
- 3522
- County
- Mecklenburg
- Subdivision
- Mccullough
- Special Conditions
- None
Property Description
Beautiful semi-custom 4 bed/3.5 bath home plus 2nd living space above garage w/large bonus rm & half bath. This charming home offers tons of architectural features throughout. The rocking chair front porch w/gas lanterns greets you & leads you inside to find beautiful hardwood floors, a curved staircase & gorgeous moldings. The first floor offers a private office w/French doors, dining rm w/craftsman molding, large living rm w/built ins & lots of windows. The kitchen has an oversized island, granite counters & dual ovens overlooking a breakfast area, butler pantry + pantry. Upstairs has a loft, primary bedrm w/balcony, an updated bathrm w/dual vanities, large shower, separate tub & dual closets. The 3rd fl has a bonus rm plus bedrm & full bath. Need more space, no problem, wander through the yard to the detached garage w/ upstairs large finished living space w/half bath. Great community w/clubhouse, outdoor pool, tennis, playground & more. Hurry, you don't want to miss this one.
Additional Information
- Hoa Fee
- $462
- Hoa Fee Paid
- Quarterly
- Community Features
- Clubhouse, Dog Park, Outdoor Pool, Playground, Sidewalks, Street Lights, Tennis Court(s), Walking Trails
- Fireplace
- Yes
- Interior Features
- Garden Tub, Kitchen Island, Pantry
- Floor Coverings
- Carpet, Tile, Wood
- Equipment
- Dishwasher, Disposal, Double Oven, Gas Cooktop, Microwave
- Foundation
- Crawl Space
- Main Level Rooms
- Dining Room
- Laundry Location
- Laundry Room, Upper Level
- Heating
- Central, Natural Gas
- Water
- County Water
- Sewer
- County Sewer
- Exterior Features
- In-Ground Irrigation
- Exterior Construction
- Fiber Cement
- Roof
- Shingle
- Parking
- Detached Garage, Garage Faces Rear
- Driveway
- Concrete, Paved
- Elementary School
- Pineville
- Middle School
- Quail Hollow
- High School
- South Mecklenburg
- Total Property HLA
- 3522
Mortgage Calculator
 “ Based on information submitted to the MLS GRID as of . All data is obtained from various sources and may not have been verified by broker or MLS GRID. Supplied Open House Information is subject to change without notice. All information should be independently reviewed and verified for accuracy. Some IDX listings have been excluded from this website. Properties may or may not be listed by the office/agent presenting the information © 2024 Canopy MLS as distributed by MLS GRID”
“ Based on information submitted to the MLS GRID as of . All data is obtained from various sources and may not have been verified by broker or MLS GRID. Supplied Open House Information is subject to change without notice. All information should be independently reviewed and verified for accuracy. Some IDX listings have been excluded from this website. Properties may or may not be listed by the office/agent presenting the information © 2024 Canopy MLS as distributed by MLS GRID”

Last Updated:

