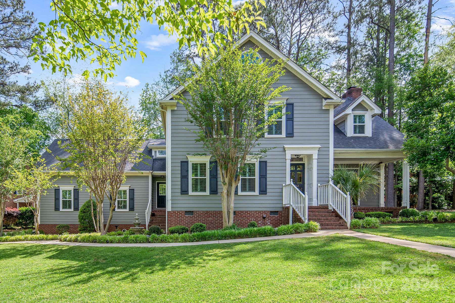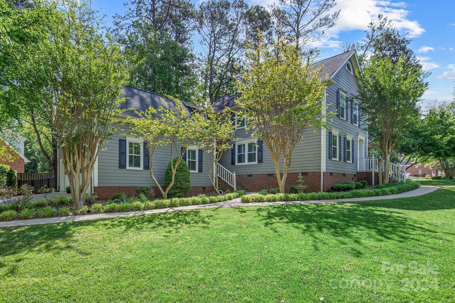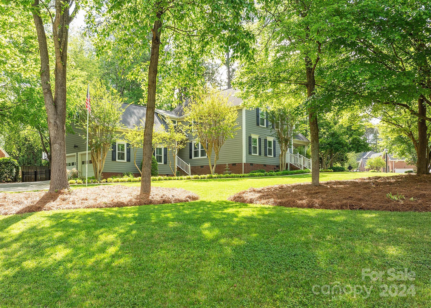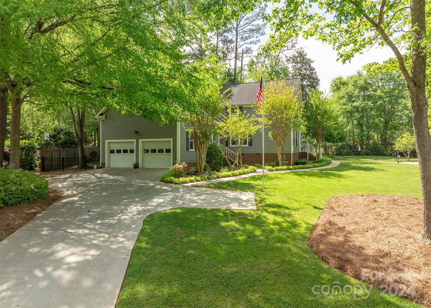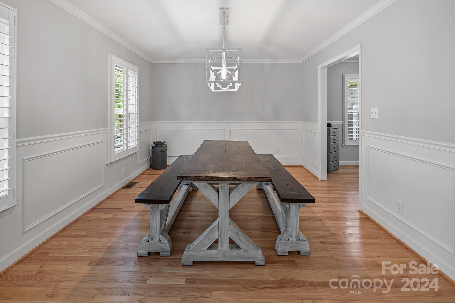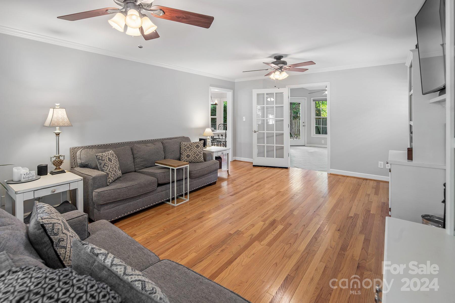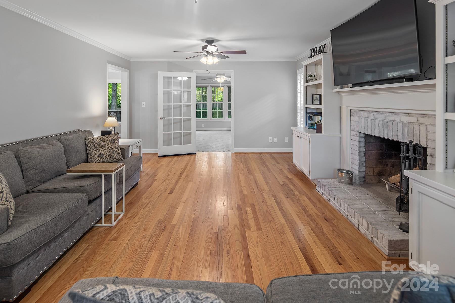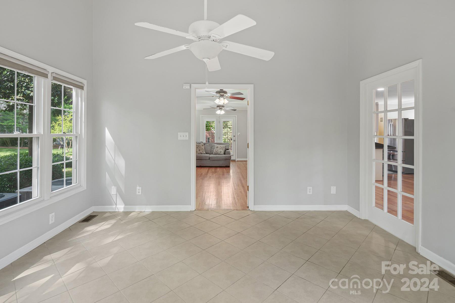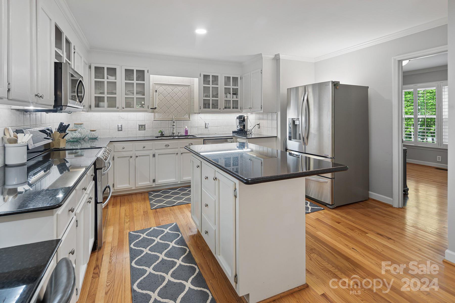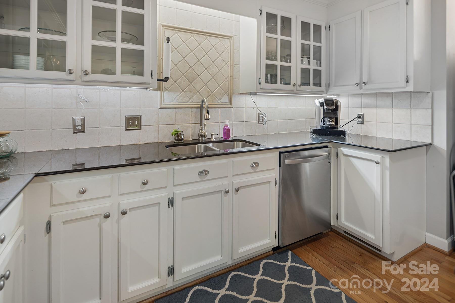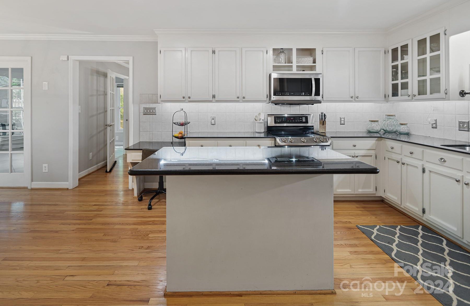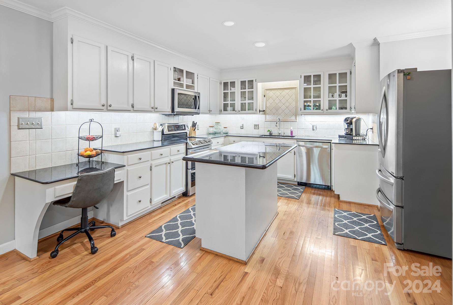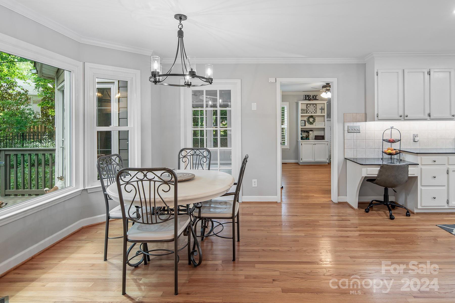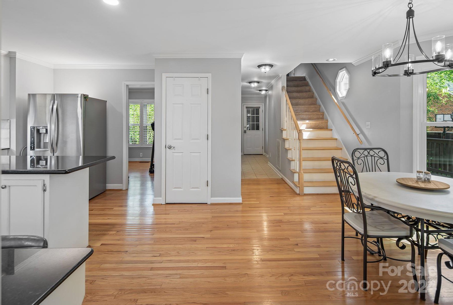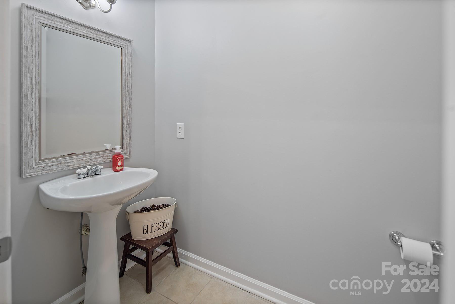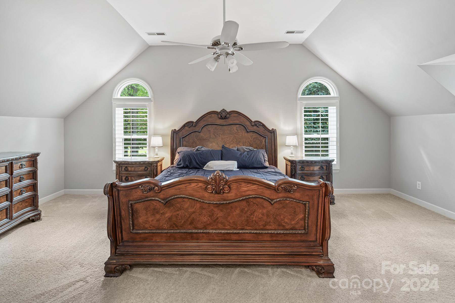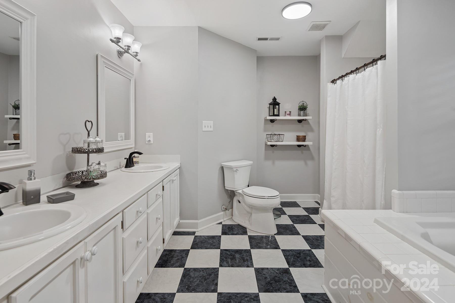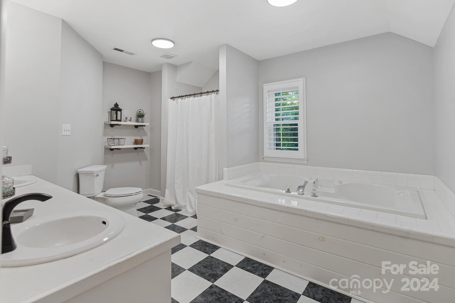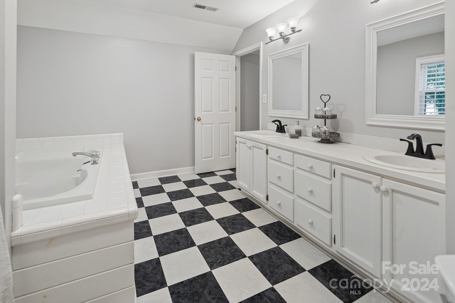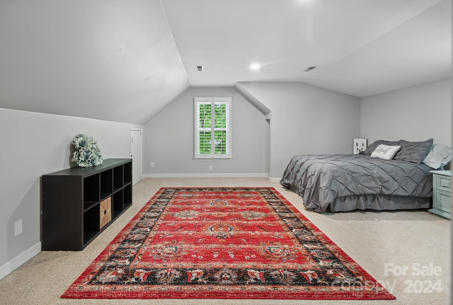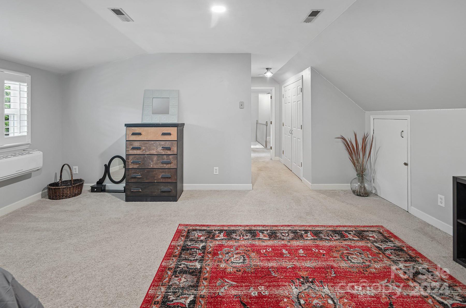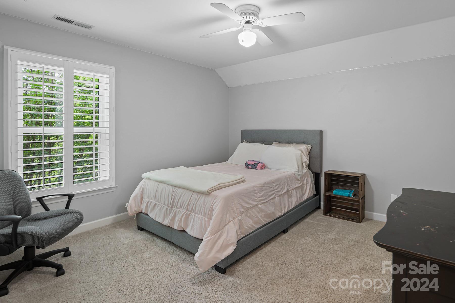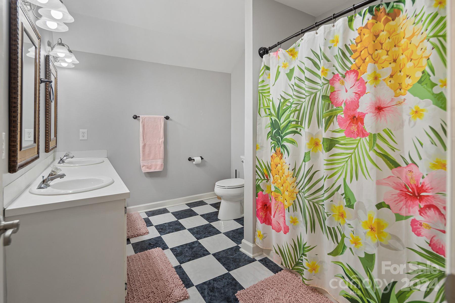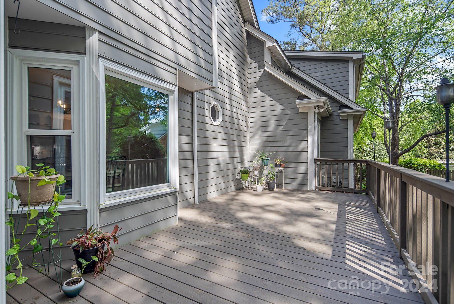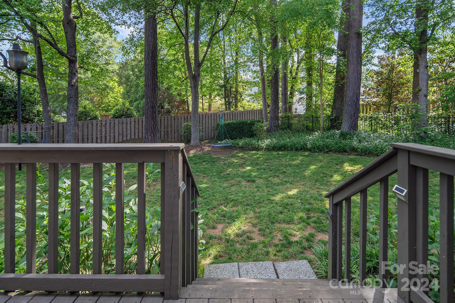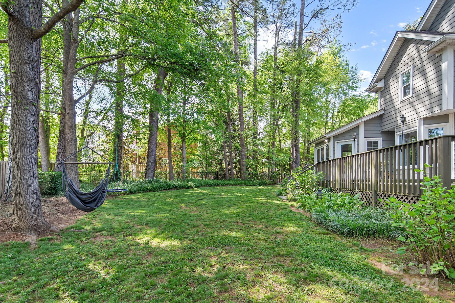1742 Cavendale Drive, Rock Hill, SC 29732
- $600,000
- 4
- BD
- 4
- BA
- 3,492
- SqFt
Listing courtesy of Charlotte Select Properties LLC
- List Price
- $600,000
- MLS#
- 4134499
- Status
- ACTIVE
- Days on Market
- 18
- Property Type
- Residential
- Architectural Style
- Traditional
- Year Built
- 1993
- Price Change
- ▼ $10,000 1715409179
- Bedrooms
- 4
- Bathrooms
- 4
- Full Baths
- 3
- Half Baths
- 1
- Lot Size
- 20,037
- Lot Size Area
- 0.46
- Living Area
- 3,492
- Sq Ft Total
- 3492
- County
- York
- Subdivision
- Wedgewood
- Special Conditions
- None
Property Description
Custom built home in established and desirable Wedgewood! Many features and updates to enjoy here, including a fully encapsulated crawl space, windows updated in 2022, hardwood floors throughout the main level, living room with masonry fireplace and built-in cabinetry, bright and spacious sunroom with tile floor, gourmet kitchen with island, stainless steel appliances, granite countertops and tile backsplash. The cozy breakfast area overlooks a tranquil, shaded backyard. Wonderful floor plan offers plenty of comfortable living space. The primary suite has a high ceiling, walk-in closet, and spacious bath with dual vanities, garden tub and separate shower. Two additional bedrooms upstairs plus a versatile bedroom/bonus room with full bath. You'll love the convenience of laundry rooms on both floors. Relax and enjoy nature on your large deck overlooking a fully fenced backyard. Great location, convenient to nearby restaurants, shopping, and schools!
Additional Information
- Hoa Fee
- $267
- Hoa Fee Paid
- Annually
- Community Features
- Playground
- Fireplace
- Yes
- Interior Features
- Attic Other, Built-in Features, Cable Prewire, Entrance Foyer, Garden Tub, Kitchen Island, Pantry, Walk-In Closet(s)
- Floor Coverings
- Carpet, Tile, Vinyl, Wood
- Equipment
- Dishwasher, Disposal, Dryer, Electric Cooktop, Electric Oven, Electric Water Heater, Microwave, Plumbed For Ice Maker, Refrigerator, Washer, Washer/Dryer
- Foundation
- Crawl Space
- Main Level Rooms
- Kitchen
- Laundry Location
- Electric Dryer Hookup, Laundry Room, Main Level, Multiple Locations, Upper Level, Washer Hookup
- Heating
- Forced Air, Natural Gas
- Water
- City
- Sewer
- Public Sewer
- Exterior Features
- In-Ground Irrigation
- Exterior Construction
- Hardboard Siding
- Roof
- Shingle
- Parking
- Driveway, Attached Garage, Garage Door Opener, Garage Faces Side
- Driveway
- Concrete, Paved
- Lot Description
- Corner Lot, Wooded
- Elementary School
- York Road
- Middle School
- Rawlinson Road
- High School
- South Pointe (SC)
- Total Property HLA
- 3492
Mortgage Calculator
 “ Based on information submitted to the MLS GRID as of . All data is obtained from various sources and may not have been verified by broker or MLS GRID. Supplied Open House Information is subject to change without notice. All information should be independently reviewed and verified for accuracy. Some IDX listings have been excluded from this website. Properties may or may not be listed by the office/agent presenting the information © 2024 Canopy MLS as distributed by MLS GRID”
“ Based on information submitted to the MLS GRID as of . All data is obtained from various sources and may not have been verified by broker or MLS GRID. Supplied Open House Information is subject to change without notice. All information should be independently reviewed and verified for accuracy. Some IDX listings have been excluded from this website. Properties may or may not be listed by the office/agent presenting the information © 2024 Canopy MLS as distributed by MLS GRID”

Last Updated:
