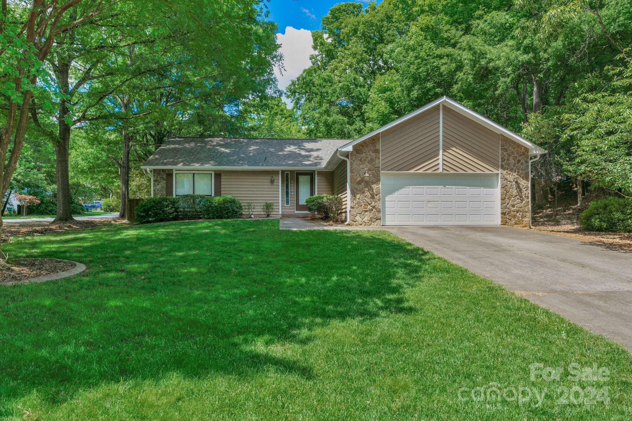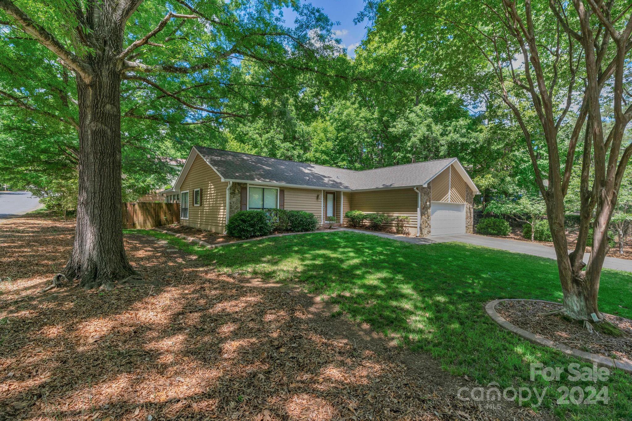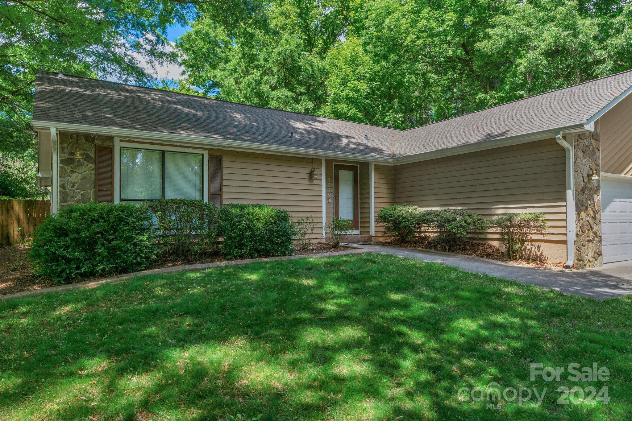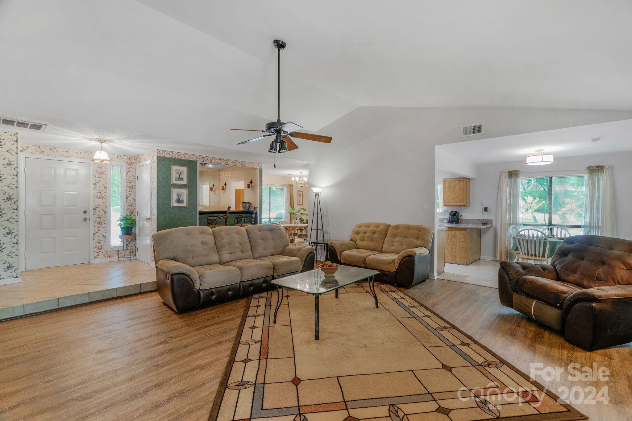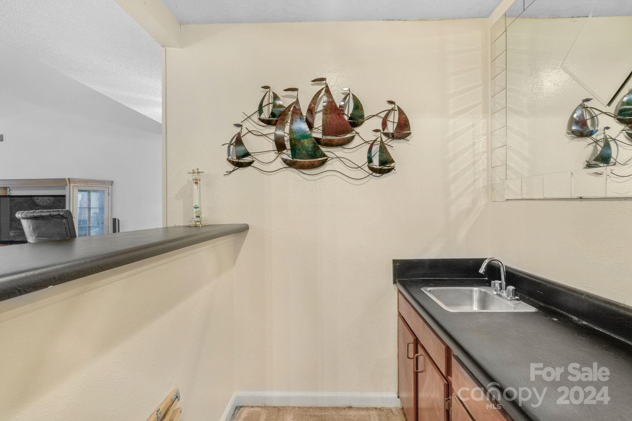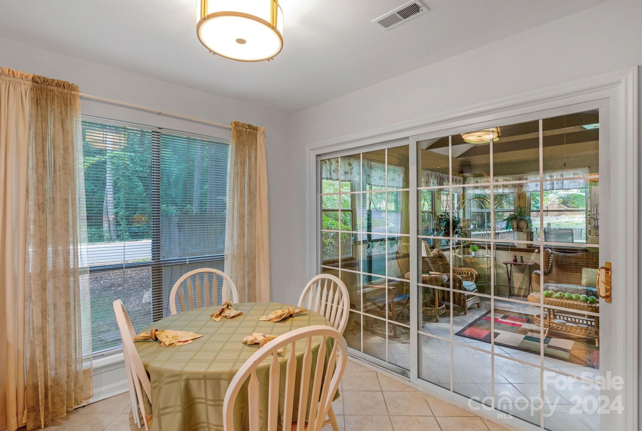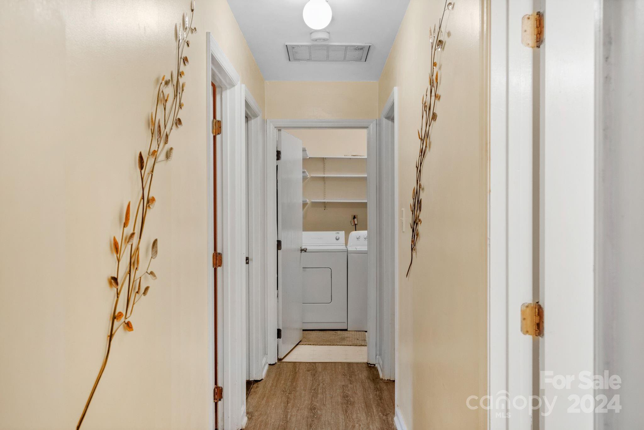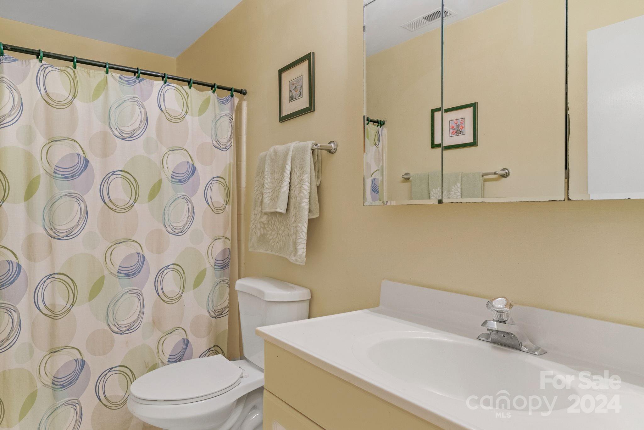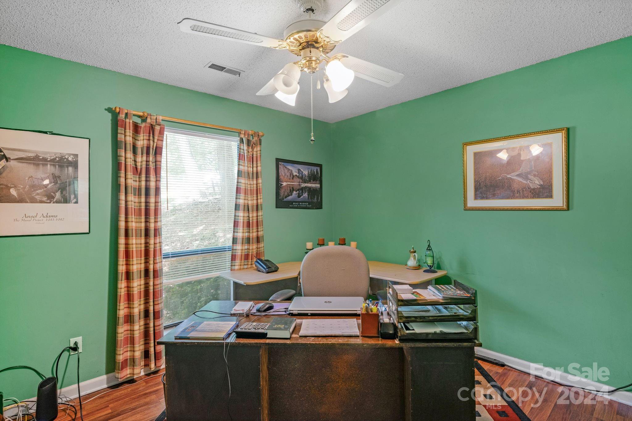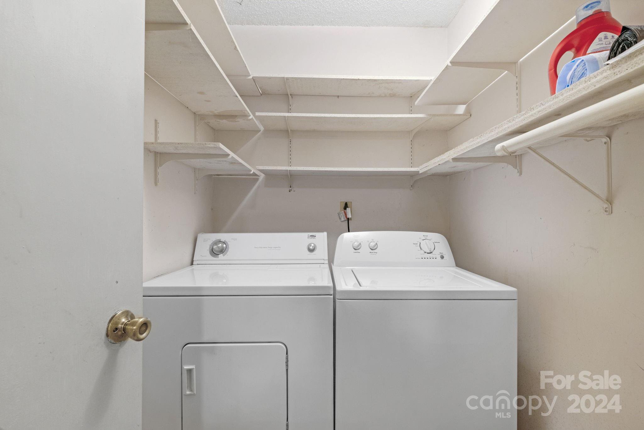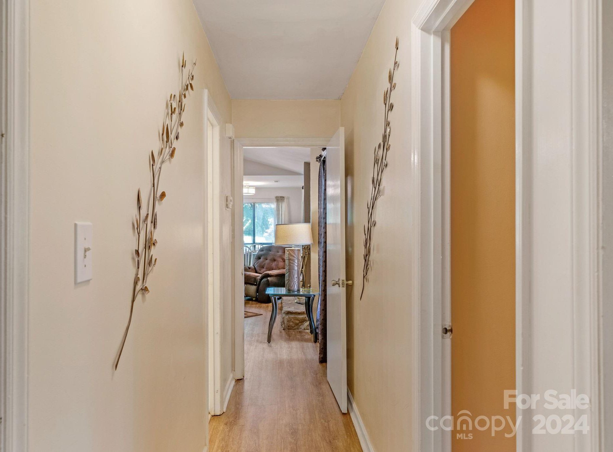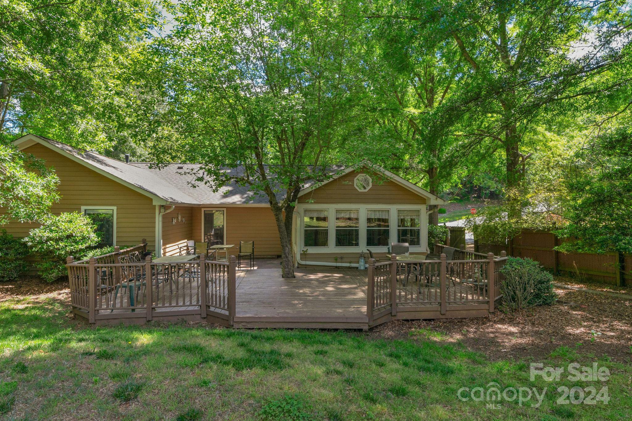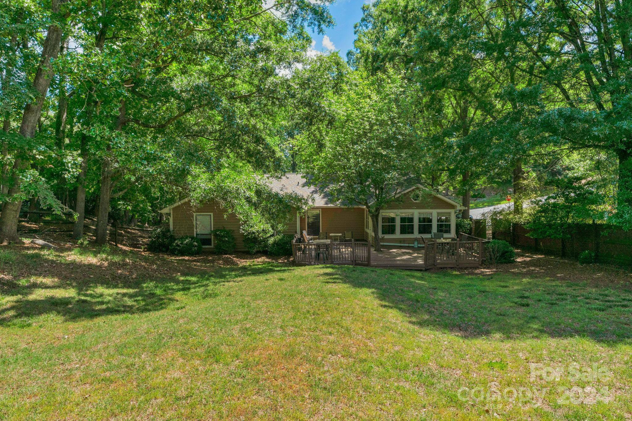9540 Rainbow Forest Drive, Charlotte, NC 28277
- $450,000
- 3
- BD
- 2
- BA
- 1,829
- SqFt
Listing courtesy of Keller Williams Ballantyne Area
- List Price
- $450,000
- MLS#
- 4134536
- Status
- PENDING
- Days on Market
- 17
- Property Type
- Residential
- Architectural Style
- Ranch
- Year Built
- 1983
- Price Change
- ▼ $15,000 1715822265
- Bedrooms
- 3
- Bathrooms
- 2
- Full Baths
- 2
- Lot Size
- 20,037
- Lot Size Area
- 0.46
- Living Area
- 1,829
- Sq Ft Total
- 1829
- County
- Mecklenburg
- Subdivision
- Raintree
- Building Name
- Rainbow Forest
- Special Conditions
- None
Property Description
Welcome to your charming ranch home in coveted Raintree with NO HOA! This 3-bed, 2-bath gem features a grand entrance showcasing the spacious great room with vaulted ceiling, stone fireplace, and wet bar perfect for entertaining. The great room, breakfast area and kitchen have all been freshly painted and the popcorn ceilings have been removed! Transition seamlessly from the breakfast room to the sun porch to the patio & deck which overlooks the sprawling private fenced backyard. The bedroom wing boasts an extra large primary bedroom suite with dual closets and an ensuite bath. There are two additional bedrooms and a secondary bath with tiled tub/shower. New roof installed in 2020. Conveniently located near desirable schools, shopping, and quick access to I-485, this home promises a lifestyle of ease and relaxation. Living in Raintree/Rainbow Forest, you can also join the Raintree Country Club and experience the golf, dining, pool, fitness center for an extra fee.
Additional Information
- Community Features
- Street Lights
- Fireplace
- Yes
- Interior Features
- Cable Prewire, Walk-In Closet(s), Wet Bar
- Floor Coverings
- Carpet, Tile, Vinyl
- Equipment
- Dishwasher, Disposal, Gas Range, Gas Water Heater, Refrigerator
- Foundation
- Slab
- Main Level Rooms
- Great Room
- Laundry Location
- Electric Dryer Hookup, Laundry Room, Main Level, Washer Hookup
- Heating
- Central, Natural Gas
- Water
- City
- Sewer
- Public Sewer
- Exterior Construction
- Stone, Wood
- Roof
- Shingle
- Parking
- Driveway, Attached Garage, Garage Door Opener, Garage Faces Front
- Driveway
- Concrete, Paved
- Lot Description
- Corner Lot, Wooded
- Elementary School
- McAlpine
- Middle School
- Jay M. Robinson
- High School
- Providence
- Total Property HLA
- 1829
Mortgage Calculator
 “ Based on information submitted to the MLS GRID as of . All data is obtained from various sources and may not have been verified by broker or MLS GRID. Supplied Open House Information is subject to change without notice. All information should be independently reviewed and verified for accuracy. Some IDX listings have been excluded from this website. Properties may or may not be listed by the office/agent presenting the information © 2024 Canopy MLS as distributed by MLS GRID”
“ Based on information submitted to the MLS GRID as of . All data is obtained from various sources and may not have been verified by broker or MLS GRID. Supplied Open House Information is subject to change without notice. All information should be independently reviewed and verified for accuracy. Some IDX listings have been excluded from this website. Properties may or may not be listed by the office/agent presenting the information © 2024 Canopy MLS as distributed by MLS GRID”

Last Updated:
