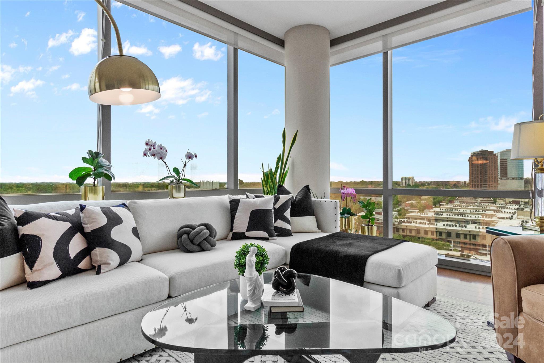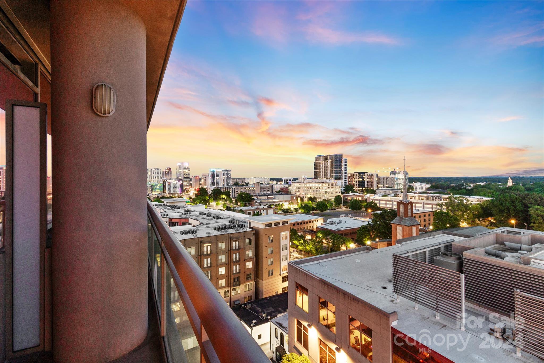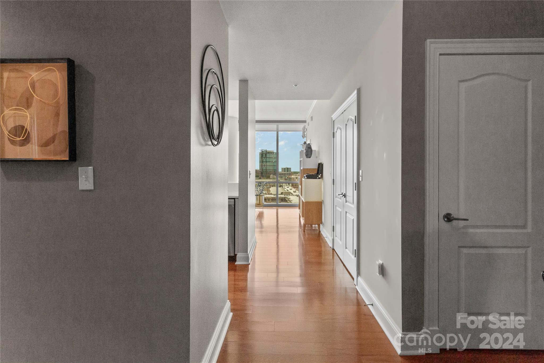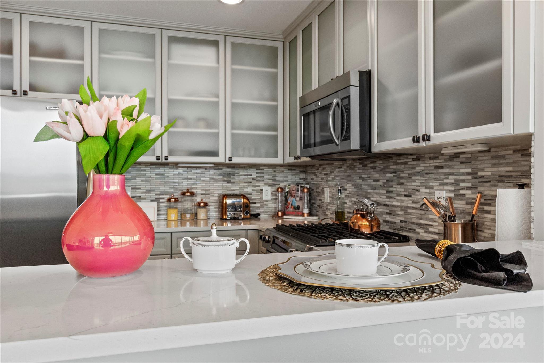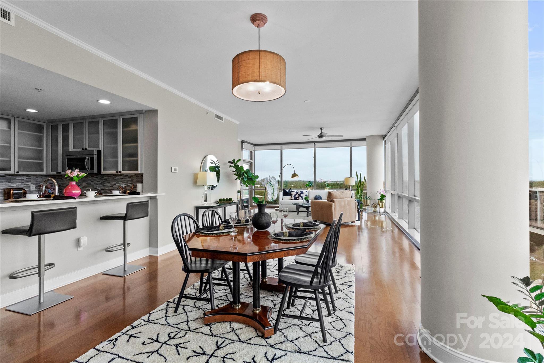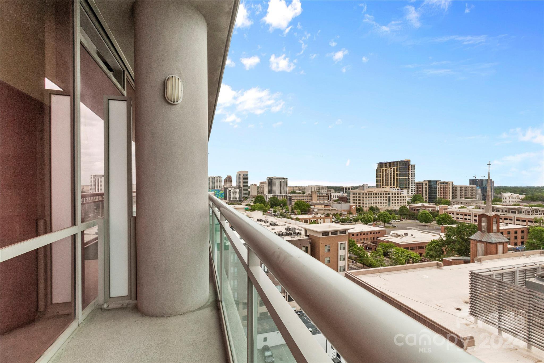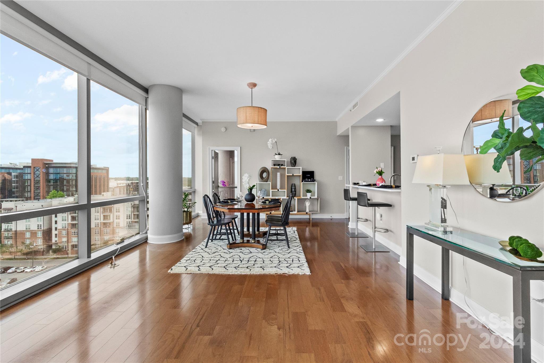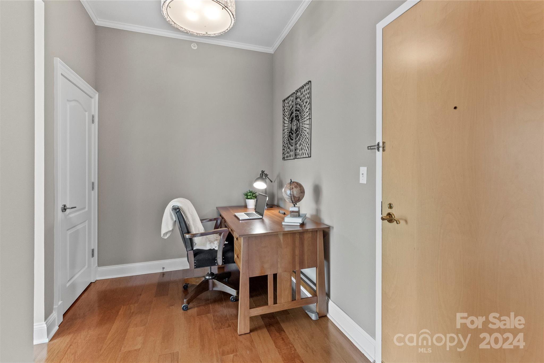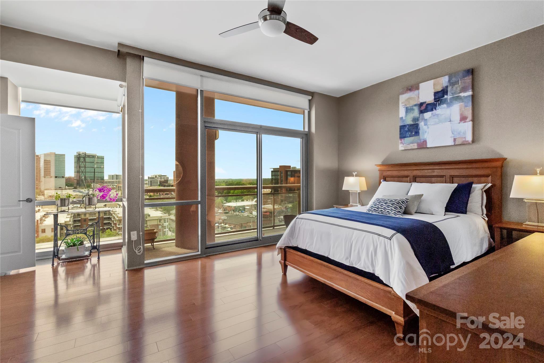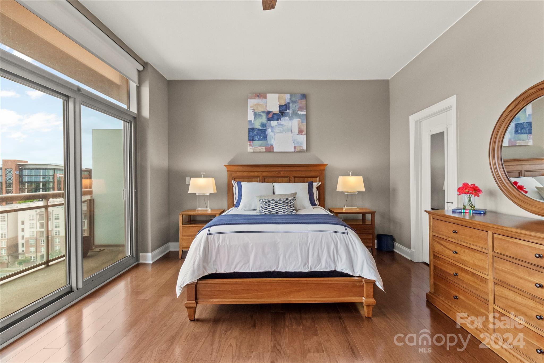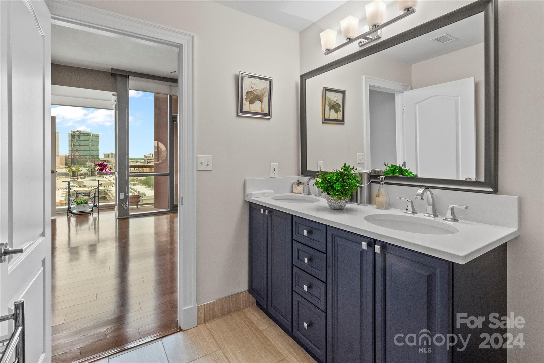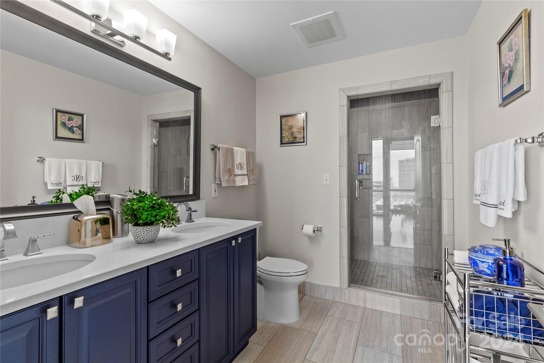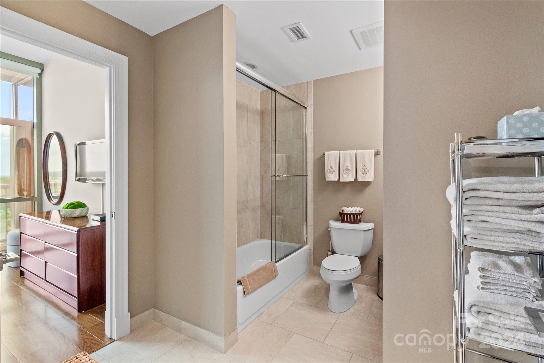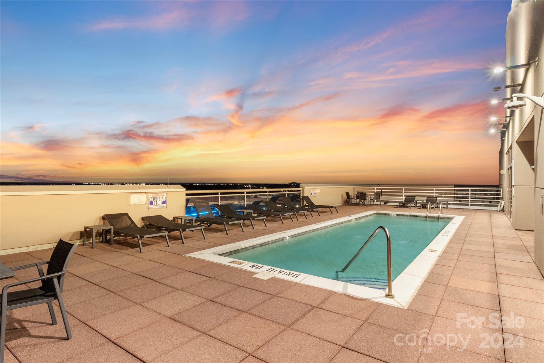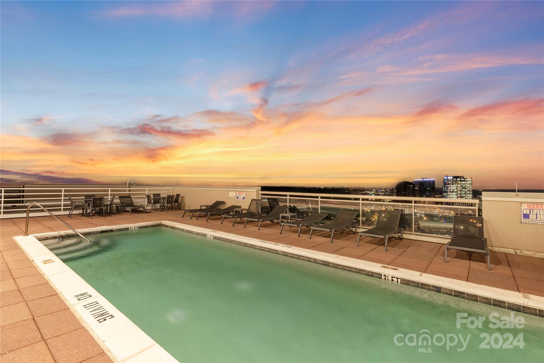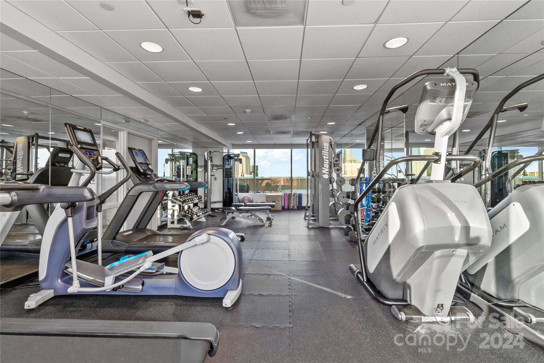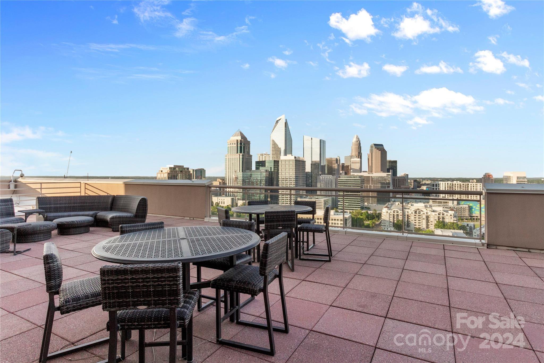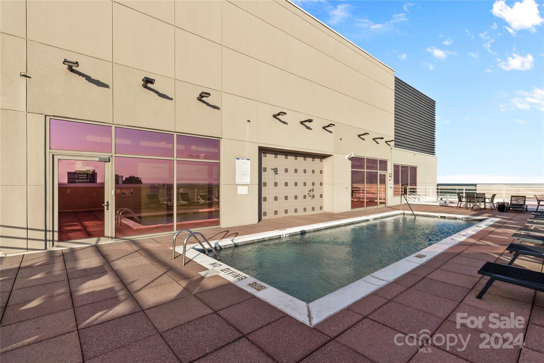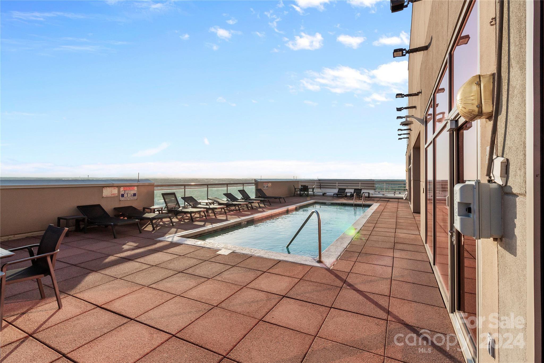315 Arlington Avenue Unit #1203, Charlotte, NC 28203
- $650,000
- 2
- BD
- 2
- BA
- 1,629
- SqFt
Listing courtesy of Henderson Ventures INC
- List Price
- $650,000
- MLS#
- 4134560
- Status
- ACTIVE
- Days on Market
- 19
- Property Type
- Residential
- Year Built
- 2003
- Bedrooms
- 2
- Bathrooms
- 2
- Full Baths
- 2
- Living Area
- 1,629
- Sq Ft Total
- 1629
- County
- Mecklenburg
- Subdivision
- The Arlington
- Building Name
- The Arlington
- Special Conditions
- None
Property Description
Indulge in the opulence of this exquisite 2-bedroom, 2-bathroom gem on the 12th floor of The Arlington in South End. Offering breathtaking panoramic views of the city skyline through floor-to-ceiling windows & an open floor plan, experience urban living at its finest. The kitchen includes stainless steel appliances, quartz countertops, a gas stove, and updated cabinets. Recent updates including recessed lighting, tiled backsplash, remote-controlled blinds, fresh paint, & new fixtures ensure modern elegance. Enjoy unparalleled access to Uptown, Dilworth, Myers Park and an array of amenities including concierge service, rooftop pool, lounge area & a fully equipped gym. Fall in love with direct access to gourmet dining, light rail, rail trail, shopping, and Charlottes vibrant nightlife. Elevate your lifestyle and immerse yourself in the epitome of luxury living at The Arlington. Schedule your viewing today & discover a world of exclusive sophistication and refinement awaiting you.
Additional Information
- Hoa Fee
- $1,024
- Hoa Fee Paid
- Monthly
- Community Features
- Concierge, Elevator, Fitness Center, Outdoor Pool, Rooftop Terrace, Sidewalks, Walking Trails
- Interior Features
- Elevator, Entrance Foyer, Open Floorplan, Walk-In Closet(s)
- Floor Coverings
- Vinyl
- Equipment
- Dishwasher, Disposal, Dryer, Freezer, Gas Cooktop, Microwave, Refrigerator, Washer/Dryer
- Foundation
- None
- Main Level Rooms
- Bedroom(s)
- Laundry Location
- In Hall, Laundry Closet
- Heating
- Natural Gas
- Water
- City
- Sewer
- Public Sewer
- Exterior Features
- Elevator, Above Ground Pool, Rooftop Terrace, Other - See Remarks
- Exterior Construction
- Glass
- Parking
- Assigned, Parking Deck, Parking Garage, Parking Space(s)
- Driveway
- None, Paved
- Lot Description
- Views
- Elementary School
- Dilworth Latta Campus/Dilworth Sedgefield Campus
- Middle School
- Sedgefield
- High School
- Myers Park
- Zoning
- UMUD
- Total Property HLA
- 1629
Mortgage Calculator
 “ Based on information submitted to the MLS GRID as of . All data is obtained from various sources and may not have been verified by broker or MLS GRID. Supplied Open House Information is subject to change without notice. All information should be independently reviewed and verified for accuracy. Some IDX listings have been excluded from this website. Properties may or may not be listed by the office/agent presenting the information © 2024 Canopy MLS as distributed by MLS GRID”
“ Based on information submitted to the MLS GRID as of . All data is obtained from various sources and may not have been verified by broker or MLS GRID. Supplied Open House Information is subject to change without notice. All information should be independently reviewed and verified for accuracy. Some IDX listings have been excluded from this website. Properties may or may not be listed by the office/agent presenting the information © 2024 Canopy MLS as distributed by MLS GRID”

Last Updated:

