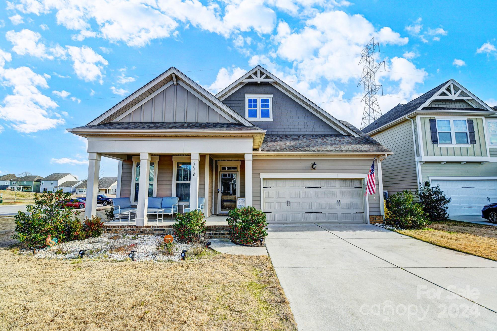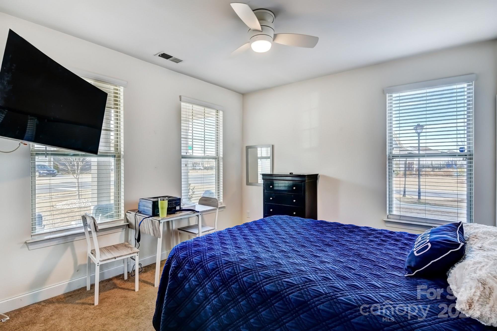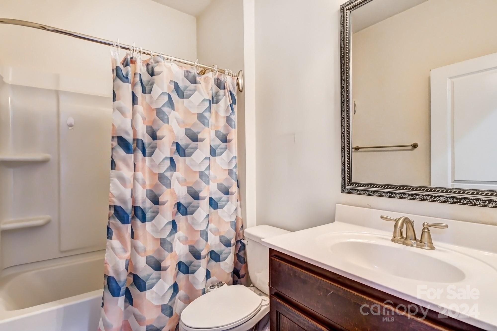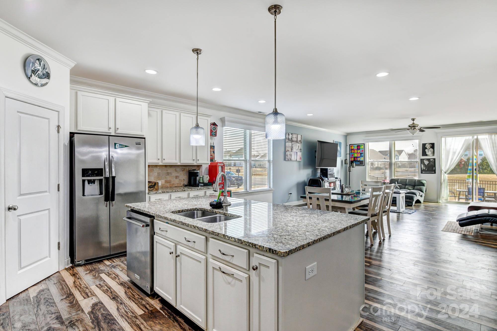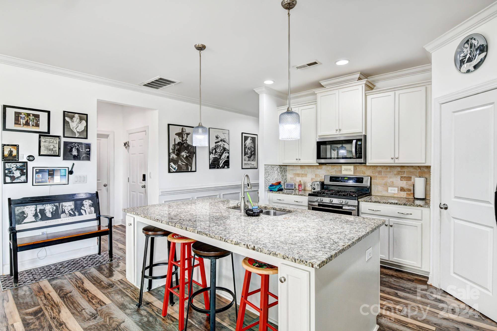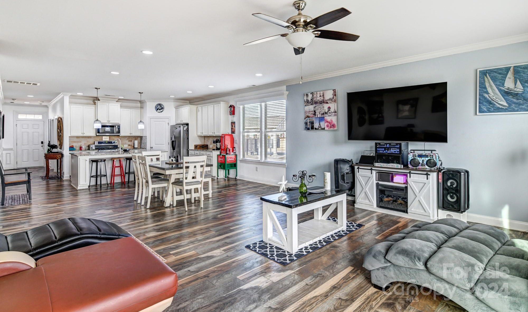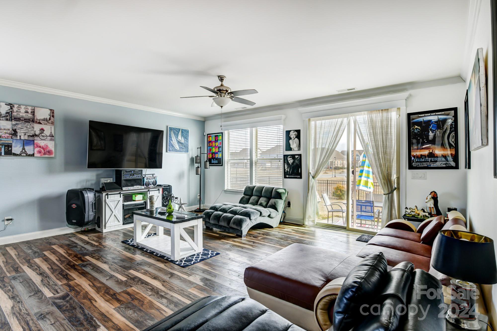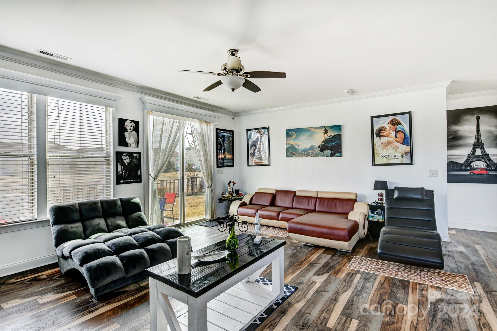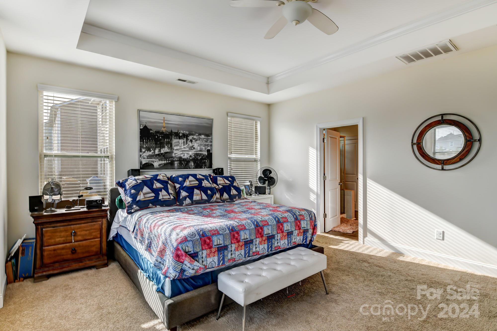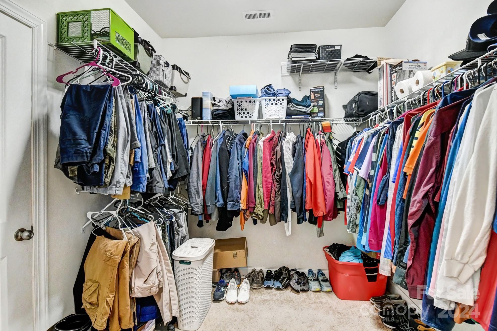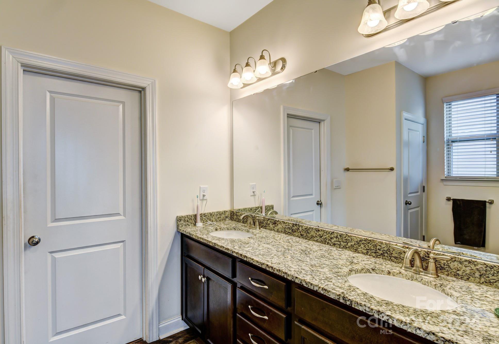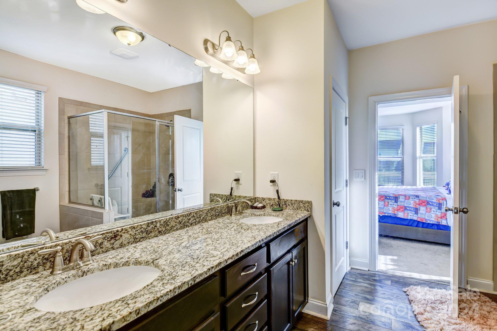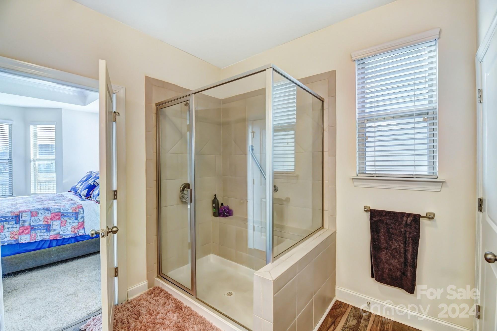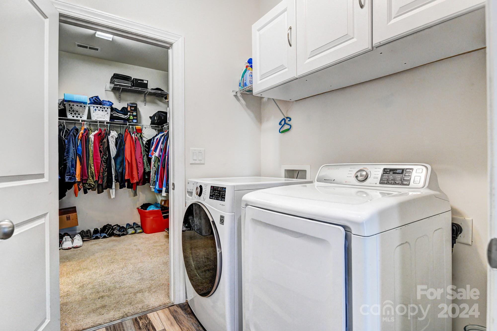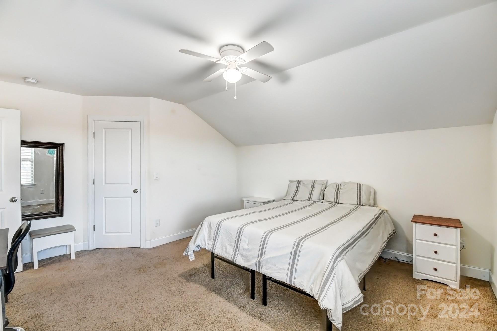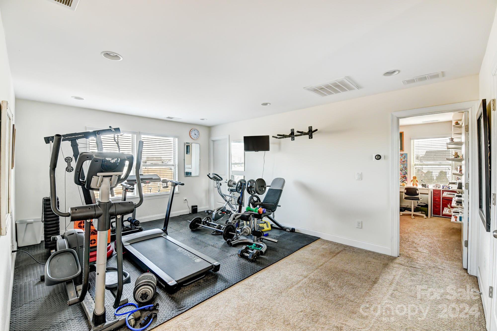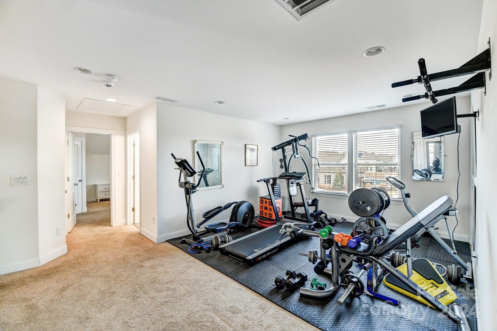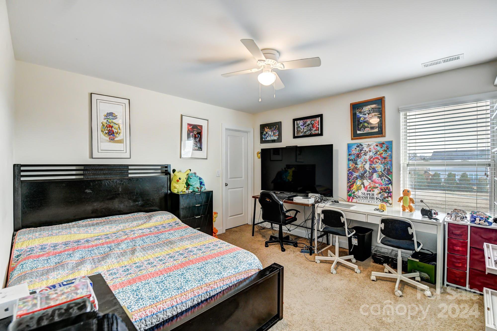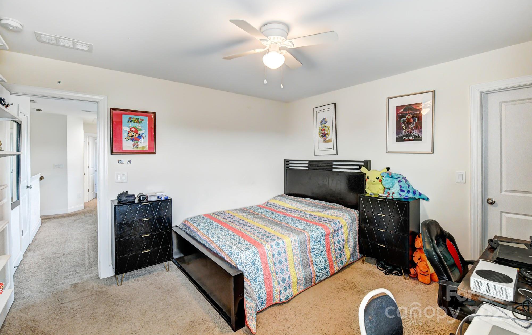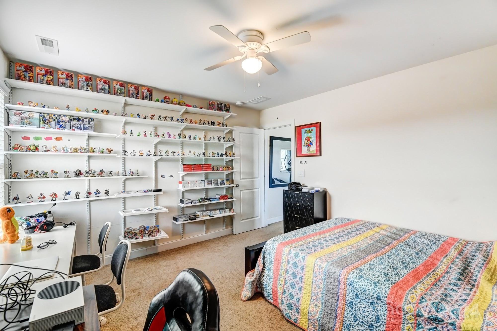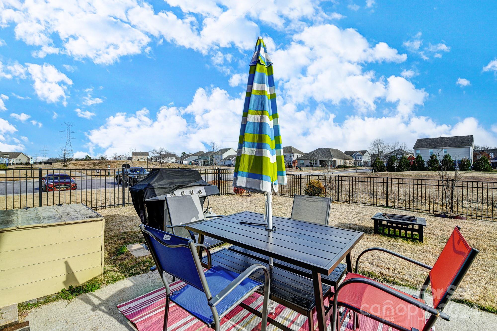2026 Union Grove Lane, Indian Trail, NC 28079
- $494,900
- 4
- BD
- 3
- BA
- 2,751
- SqFt
Listing courtesy of Collins REALTORS
- List Price
- $494,900
- MLS#
- 4134656
- Status
- ACTIVE
- Days on Market
- 18
- Property Type
- Residential
- Year Built
- 2017
- Price Change
- ▼ $15,000 1715472340
- Bedrooms
- 4
- Bathrooms
- 3
- Full Baths
- 3
- Lot Size
- 6,534
- Lot Size Area
- 0.15
- Living Area
- 2,751
- Sq Ft Total
- 2751
- County
- Union
- Subdivision
- Union Grove
- Special Conditions
- None
Property Description
Looking for a home with primary/master and guest bedrooms on the main level, centrally located and great schools? Look no further, this is it! Newer LVP flooring (2022) in the foyer, bathrooms, kitchen, family room and laundry. Beautiful gourmet kitchen offers stainless steel appliances, gas stove, granite countertops, and a huge island. Large open family room that overlooks fenced in backyard! Large primary/Master suite with tray ceiling, massive walk-in closet, dual granite countertop vanities and stand alone tiled shower. Large guest bedroom and full bath on the main level as well, perfect for your overnight guests! The second level includes expansive loft, 2 large bedrooms all with walk-in closets, and full bath with dual vanities and soaking tub. Within walking distance to the community pool, and playground! Centrally located to shopping, restaurants, schools. Close enough to all the amazing places Charlotte has to offer. $2500 SELLER CONCESSION FOR MINOR COSMETIC REPAIRS!
Additional Information
- Hoa Fee
- $395
- Hoa Fee Paid
- Semi-Annually
- Community Features
- Outdoor Pool, Playground, Recreation Area, Sidewalks, Street Lights
- Interior Features
- Attic Stairs Pulldown
- Floor Coverings
- Carpet, Tile, Vinyl
- Equipment
- Dishwasher, Disposal, Exhaust Fan, Gas Range, Microwave, Oven
- Foundation
- Slab
- Main Level Rooms
- Bedroom(s)
- Laundry Location
- Electric Dryer Hookup, Laundry Room, Main Level, Washer Hookup
- Heating
- Natural Gas, Zoned
- Water
- County Water
- Sewer
- County Sewer
- Exterior Construction
- Fiber Cement
- Roof
- Shingle
- Parking
- Attached Garage
- Driveway
- Concrete, Paved
- Lot Description
- Cleared, Corner Lot
- Elementary School
- Sardis
- Middle School
- Porter Ridge
- High School
- Porter Ridge
- Zoning
- AP4
- Builder Name
- Bonterra Builders
- Total Property HLA
- 2751
Mortgage Calculator
 “ Based on information submitted to the MLS GRID as of . All data is obtained from various sources and may not have been verified by broker or MLS GRID. Supplied Open House Information is subject to change without notice. All information should be independently reviewed and verified for accuracy. Some IDX listings have been excluded from this website. Properties may or may not be listed by the office/agent presenting the information © 2024 Canopy MLS as distributed by MLS GRID”
“ Based on information submitted to the MLS GRID as of . All data is obtained from various sources and may not have been verified by broker or MLS GRID. Supplied Open House Information is subject to change without notice. All information should be independently reviewed and verified for accuracy. Some IDX listings have been excluded from this website. Properties may or may not be listed by the office/agent presenting the information © 2024 Canopy MLS as distributed by MLS GRID”

Last Updated:
