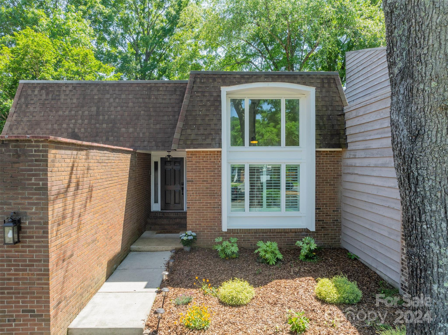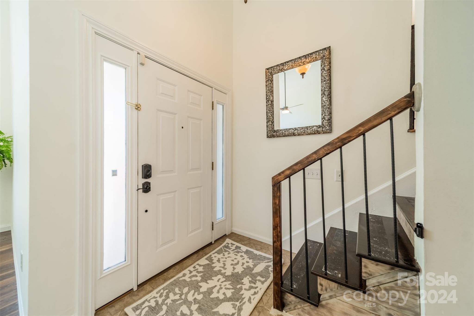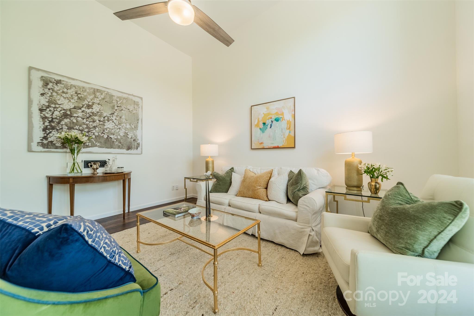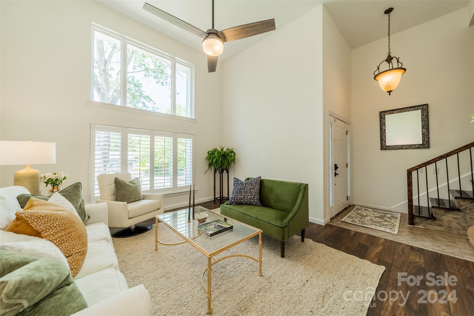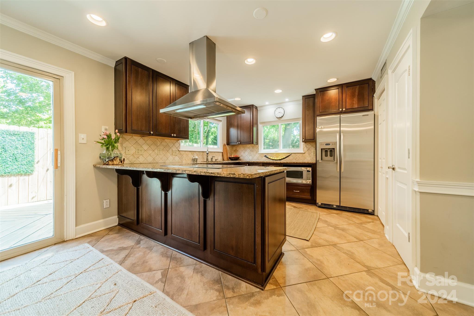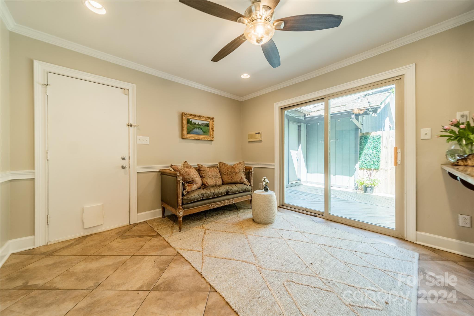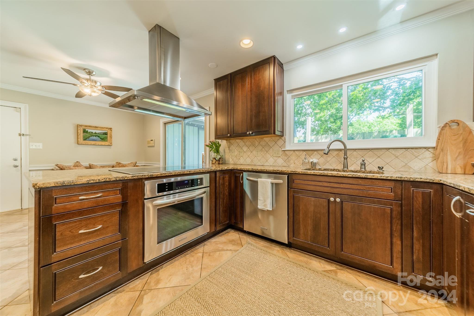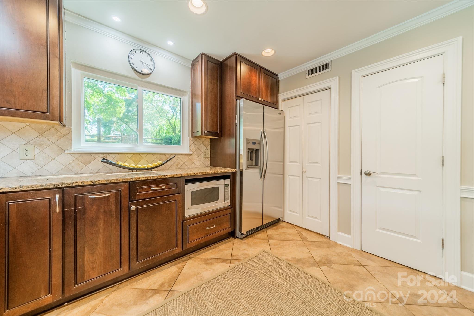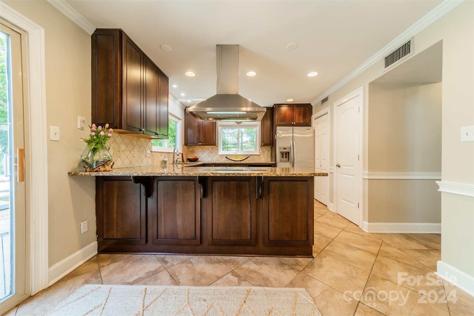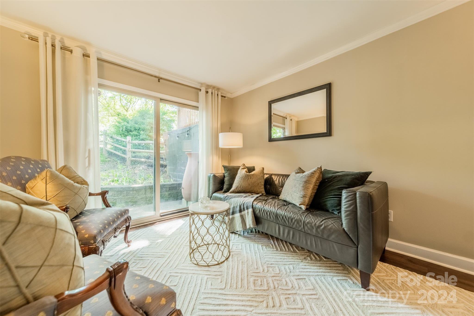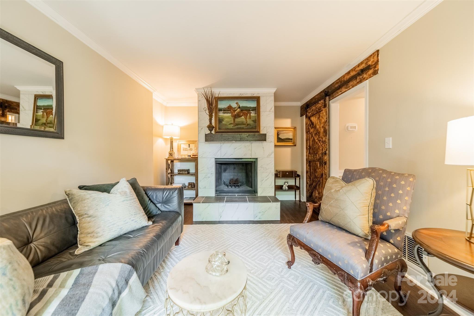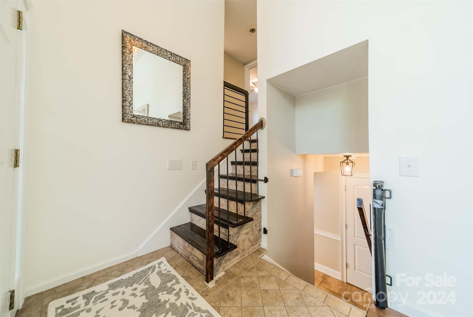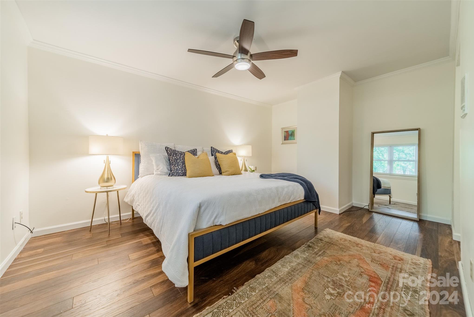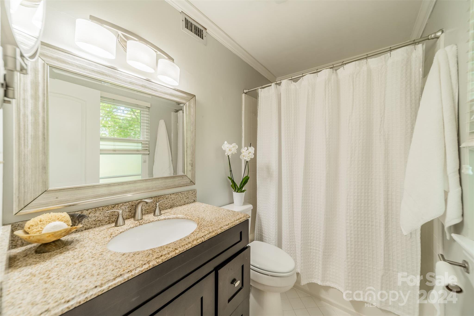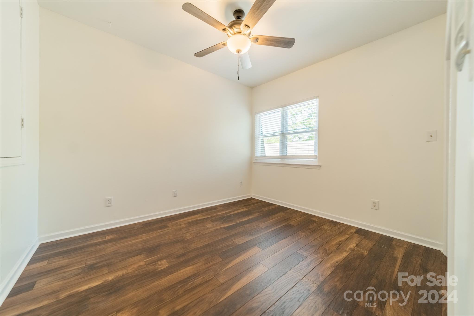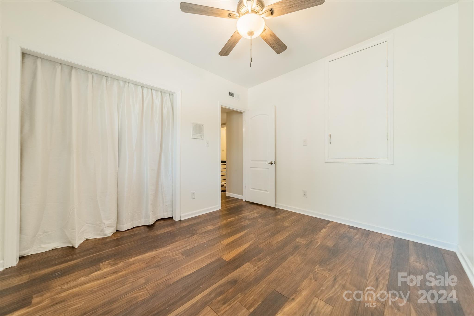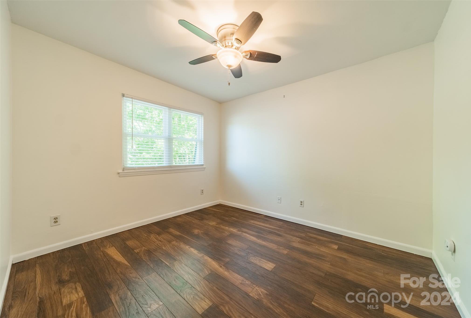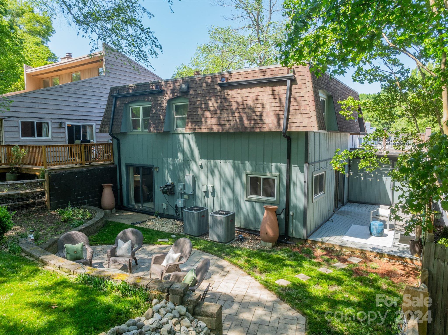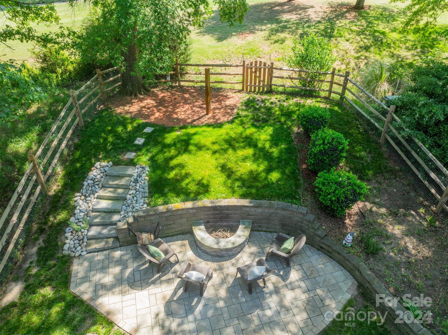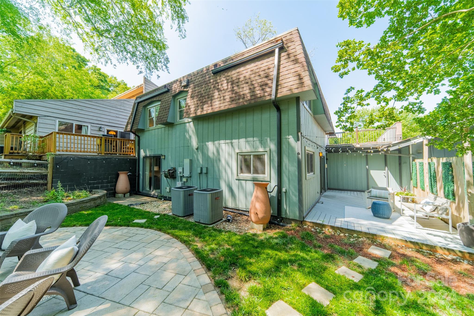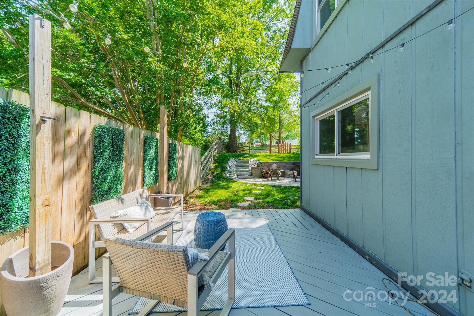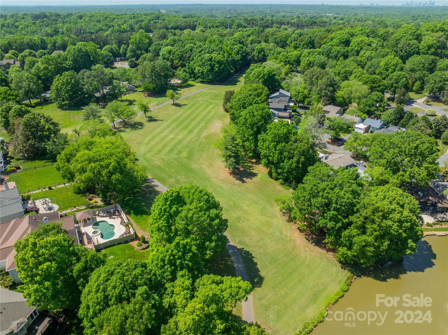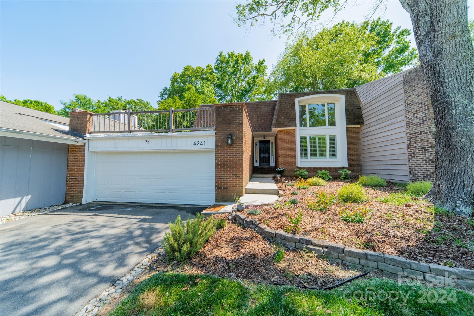4241 Burning Tree Drive, Charlotte, NC 28277
- $399,900
- 3
- BD
- 3
- BA
- 1,558
- SqFt
Listing courtesy of Dickens Mitchener & Associates Inc
- List Price
- $399,900
- MLS#
- 4134771
- Status
- ACTIVE UNDER CONTRACT
- Days on Market
- 17
- Property Type
- Residential
- Architectural Style
- Contemporary
- Year Built
- 1972
- Bedrooms
- 3
- Bathrooms
- 3
- Full Baths
- 2
- Half Baths
- 1
- Lot Size
- 5,662
- Lot Size Area
- 0.13
- Living Area
- 1,558
- Sq Ft Total
- 1558
- County
- Mecklenburg
- Subdivision
- Raintree
- Special Conditions
- None
- Dom
- Yes
Property Description
Fabulous townhome in the highly sought after Raintree CC community! This 3br/2.1ba with a generous 2 car garage offers the perfect blend of modern comfort & serene surroundings. Inviting great room with cathedral ceilings & expansive windows providing natural light. The kitchen is a chef's delight, featuring abundant cabinetry, granite countertops, ample prep space, SS appliances & counter seating. Charming family room/study with fireplace. Entertaining is a breeze with a nicely sized dining area that connects to the private deck & patio. Step outside to your own private oasis, complete with a fenced backyard & fire pit. Enjoy stunning views of the 4th hole on the North Course. Buyers will appreciate the proximity & easy access to recreational activities. Raintree CC will waive the initiation fee, so membership becomes an enticing option for those seeking exclusive amenities & social opportunities. Don't miss this opportunity to live in the heart of Raintree. Welcome Home!
Additional Information
- Hoa Fee
- $245
- Hoa Fee Paid
- Annually
- Community Features
- Clubhouse, Fitness Center, Golf, Outdoor Pool, Playground, Pond, Street Lights, Tennis Court(s)
- Fireplace
- Yes
- Interior Features
- Breakfast Bar, Pantry
- Floor Coverings
- Tile, Vinyl, Wood
- Equipment
- Dishwasher, Electric Cooktop, Electric Oven, Electric Water Heater, Exhaust Hood, Microwave, Refrigerator, Washer/Dryer
- Foundation
- Slab
- Main Level Rooms
- Great Room
- Laundry Location
- Laundry Room, Main Level
- Heating
- Heat Pump
- Water
- City
- Sewer
- Public Sewer
- Exterior Features
- Fire Pit
- Exterior Construction
- Brick Partial, Wood
- Roof
- Rubber
- Parking
- Driveway, Attached Garage
- Driveway
- Asphalt, Paved
- Lot Description
- On Golf Course, Views
- Elementary School
- Unspecified
- Middle School
- Unspecified
- High School
- Unspecified
- Zoning
- R15PUD
- Total Property HLA
- 1558
Mortgage Calculator
 “ Based on information submitted to the MLS GRID as of . All data is obtained from various sources and may not have been verified by broker or MLS GRID. Supplied Open House Information is subject to change without notice. All information should be independently reviewed and verified for accuracy. Some IDX listings have been excluded from this website. Properties may or may not be listed by the office/agent presenting the information © 2024 Canopy MLS as distributed by MLS GRID”
“ Based on information submitted to the MLS GRID as of . All data is obtained from various sources and may not have been verified by broker or MLS GRID. Supplied Open House Information is subject to change without notice. All information should be independently reviewed and verified for accuracy. Some IDX listings have been excluded from this website. Properties may or may not be listed by the office/agent presenting the information © 2024 Canopy MLS as distributed by MLS GRID”

Last Updated:

