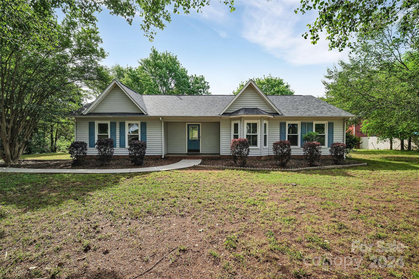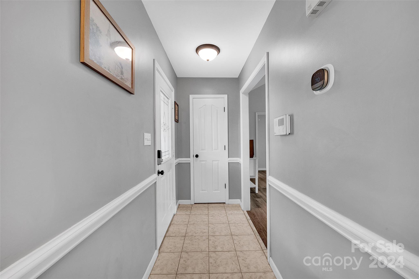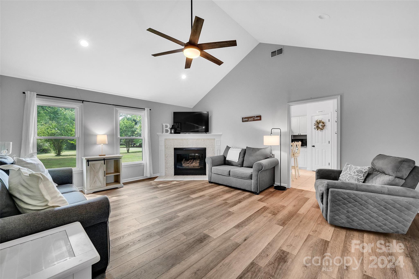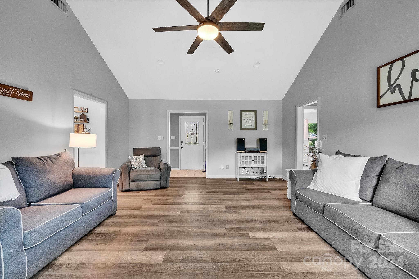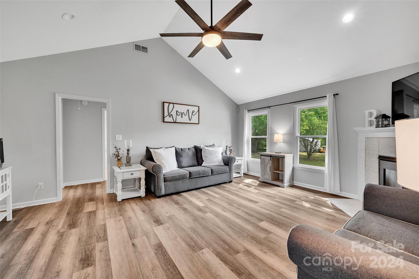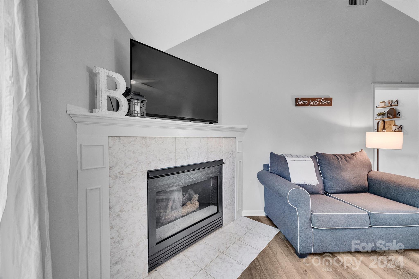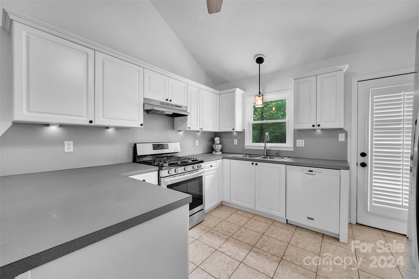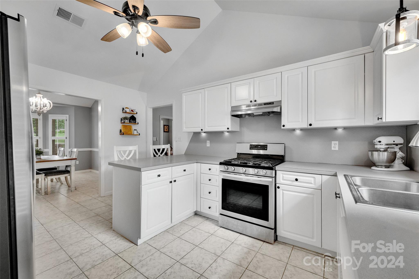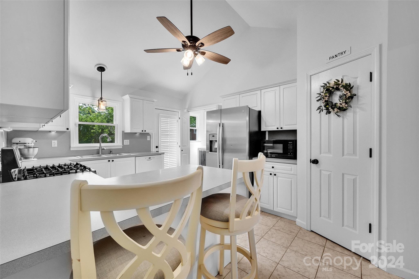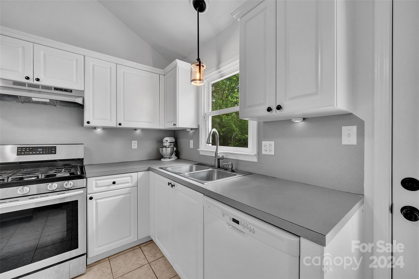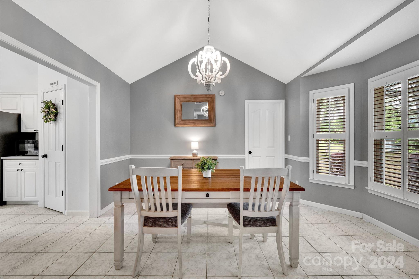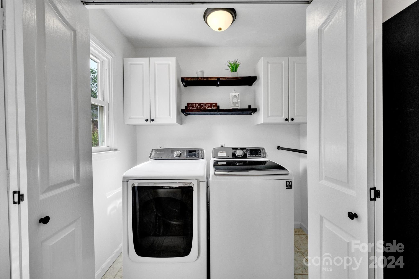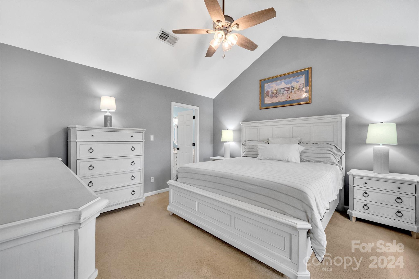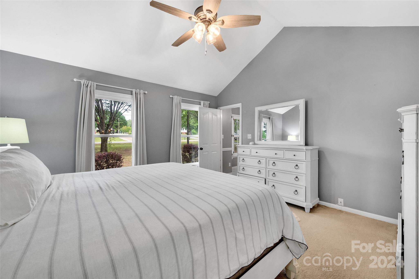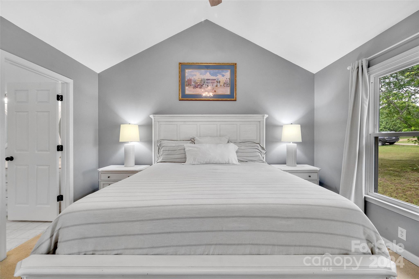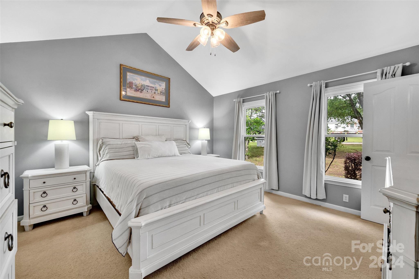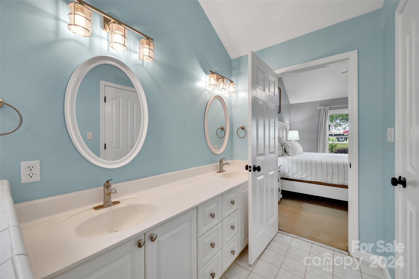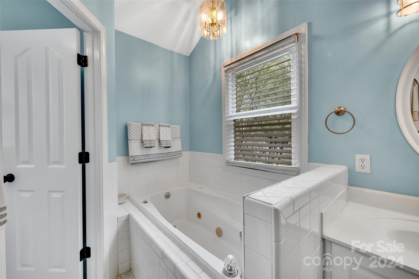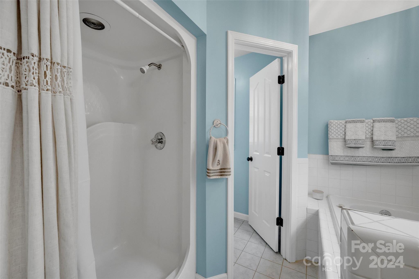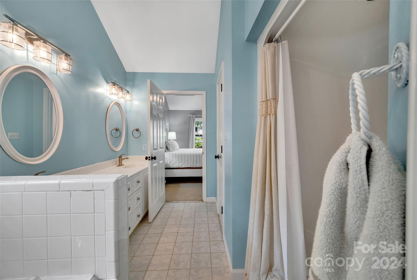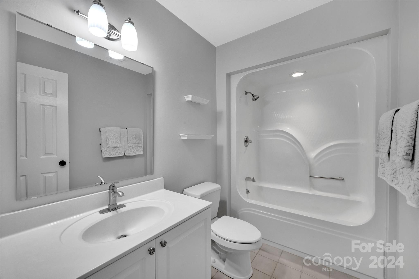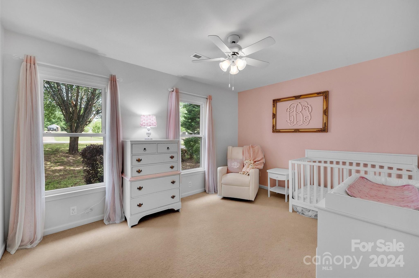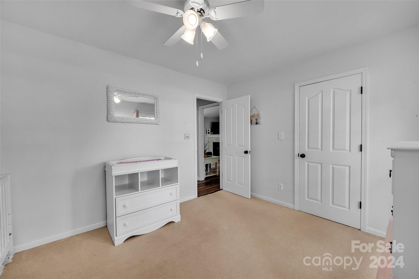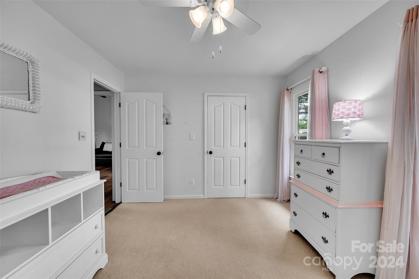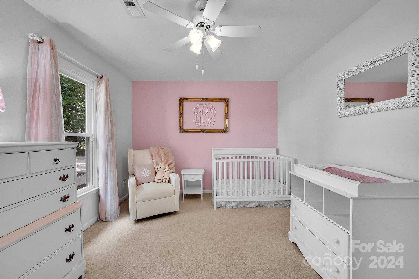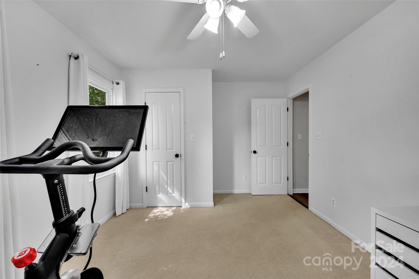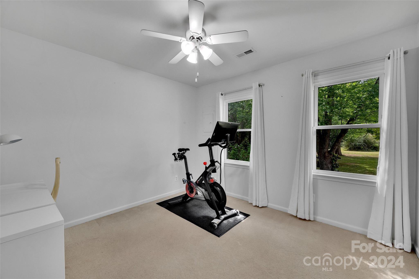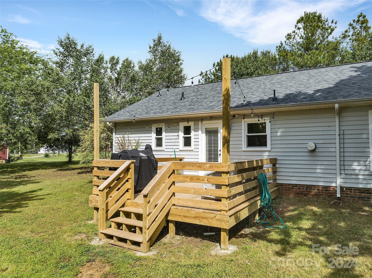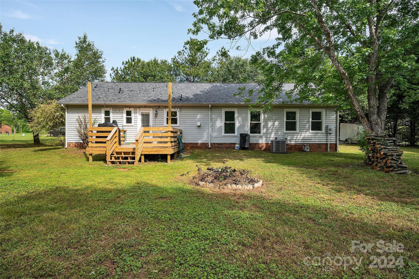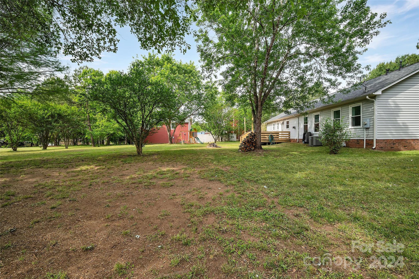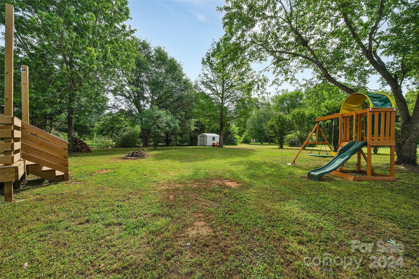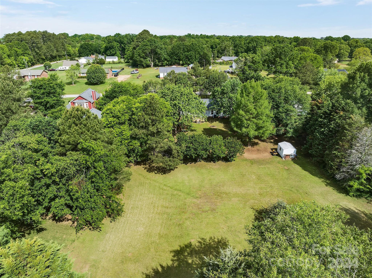1385 Red Oaks Drive, Rock Hill, SC 29730
- $350,000
- 3
- BD
- 2
- BA
- 1,555
- SqFt
Listing courtesy of Casey Real Estate, Inc.
- List Price
- $350,000
- MLS#
- 4135004
- Status
- ACTIVE UNDER CONTRACT
- Days on Market
- 17
- Property Type
- Residential
- Architectural Style
- Transitional
- Year Built
- 1996
- Bedrooms
- 3
- Bathrooms
- 2
- Full Baths
- 2
- Lot Size
- 41,382
- Lot Size Area
- 0.9500000000000001
- Living Area
- 1,555
- Sq Ft Total
- 1555
- County
- York
- Subdivision
- Red Oaks
- Special Conditions
- None
- Waterfront Features
- None
Property Description
TIRED OF LOOKING AT WORN OUT HOUSES? STOP RIGHT NOW AND HURRY ON OVER TO 1385 RED OAKS DR IN ROCK HILL SC! NO KIDDING, THIS BEAUTIFUL HOME HAS THE PRIDE OF OWNERSHIP, SPARKLE AND SHINE YOU DESIRE. STRIKING SPLIT BDRM PLAN SO YOU CAN ENJOY PRIVACY IN THE PRIMARY STE. THIS IS READY TO MOVE IN AND ENJOY! AGENTS, BRING YOUR PICKIEST BUYER TO THIS WONDERFUL HOME! NEW ROOF APRIL 2024, NEW HVAC 2020! Situated on just under an acre (.95 acres) of level land, you'll find the space you need outside AND inside. Inside, you'll find vaulted ceilings, lighted ceiling fans and lots of windows, making this so inviting and bright! The kitchen and dining room feature plantation shutters, breakfast bar, and laundry room right off the kitchen. The primary bedroom is dreamy, and also features a vaulted ceiling and lighted ceiling fan. Wait until you see the nice and bright primary bathroom with dual vanities, a whirlpool tub and walk-in closet too! COME AND SEE WHAT YOU'VE BEEN LOOKING FOR ALL ALONG!
Additional Information
- Community Features
- None
- Fireplace
- Yes
- Interior Features
- Attic Stairs Pulldown, Breakfast Bar, Entrance Foyer, Garden Tub, Pantry, Split Bedroom, Walk-In Closet(s)
- Floor Coverings
- Carpet, Tile, Vinyl
- Equipment
- Dishwasher, Disposal, Exhaust Hood, Gas Range, Gas Water Heater, Tankless Water Heater
- Foundation
- Slab
- Main Level Rooms
- Primary Bedroom
- Laundry Location
- Electric Dryer Hookup, In Kitchen, Laundry Closet, Washer Hookup
- Heating
- Central, Forced Air, Natural Gas
- Water
- Well
- Sewer
- Septic Installed
- Exterior Construction
- Vinyl
- Roof
- Shingle
- Parking
- Driveway
- Driveway
- Concrete, Paved
- Lot Description
- Cleared, Level, Wooded
- Elementary School
- Sunset Park
- Middle School
- Saluda Trail
- High School
- South Pointe (SC)
- Zoning
- R
- Total Property HLA
- 1555
- Master on Main Level
- Yes
Mortgage Calculator
 “ Based on information submitted to the MLS GRID as of . All data is obtained from various sources and may not have been verified by broker or MLS GRID. Supplied Open House Information is subject to change without notice. All information should be independently reviewed and verified for accuracy. Some IDX listings have been excluded from this website. Properties may or may not be listed by the office/agent presenting the information © 2024 Canopy MLS as distributed by MLS GRID”
“ Based on information submitted to the MLS GRID as of . All data is obtained from various sources and may not have been verified by broker or MLS GRID. Supplied Open House Information is subject to change without notice. All information should be independently reviewed and verified for accuracy. Some IDX listings have been excluded from this website. Properties may or may not be listed by the office/agent presenting the information © 2024 Canopy MLS as distributed by MLS GRID”

Last Updated:
