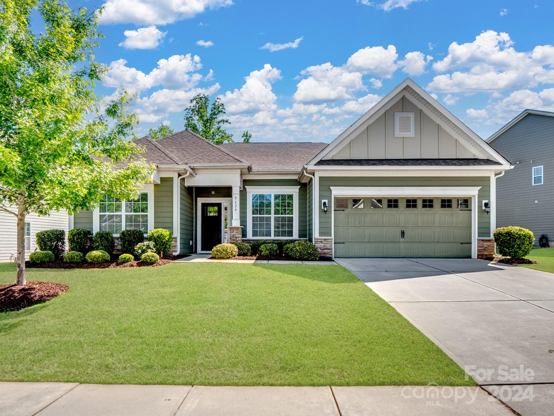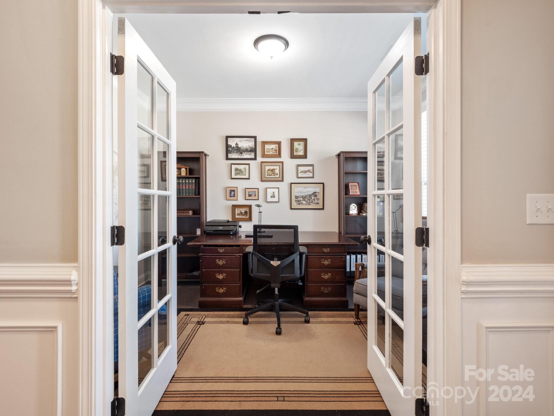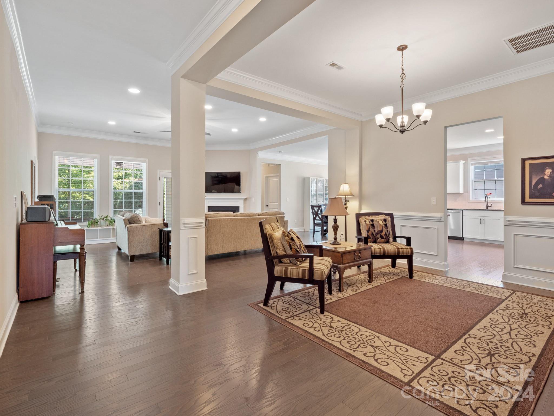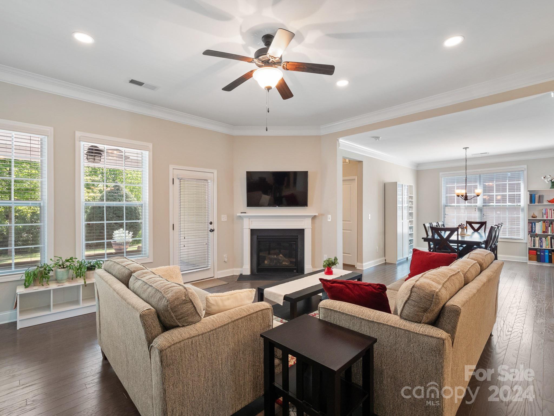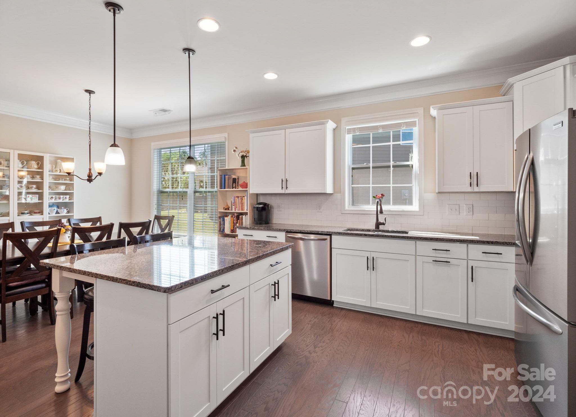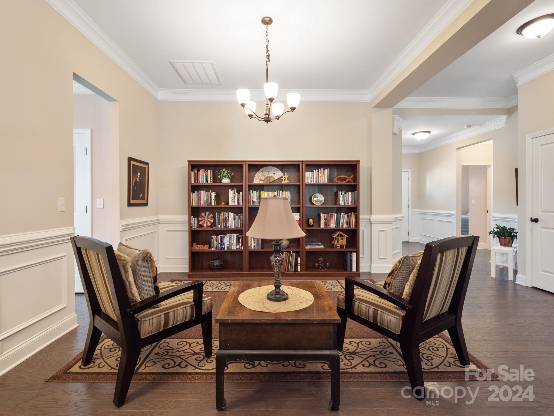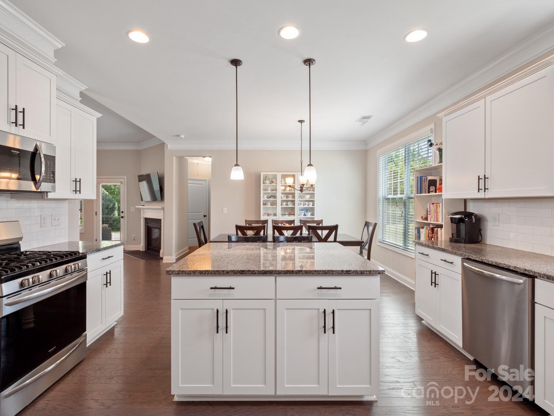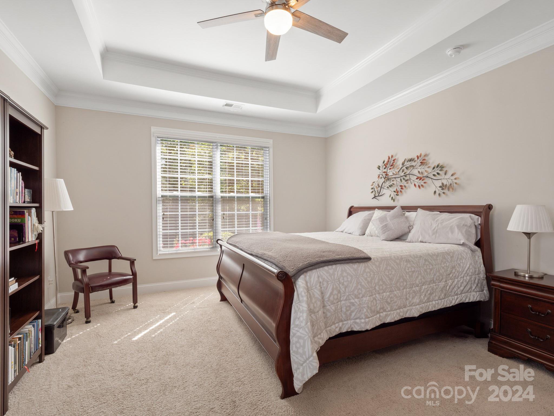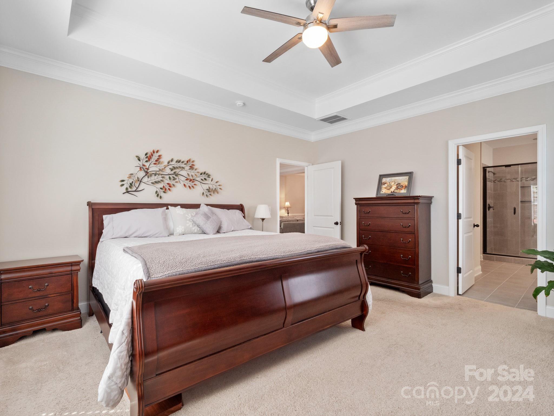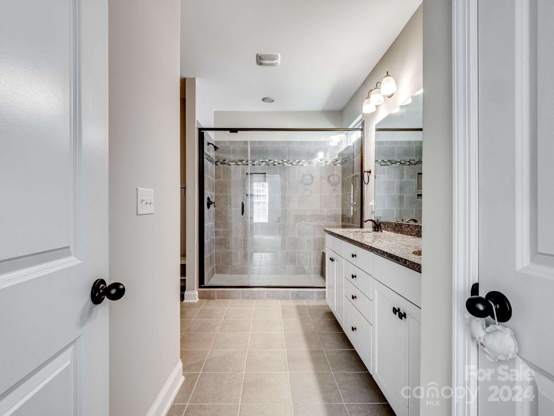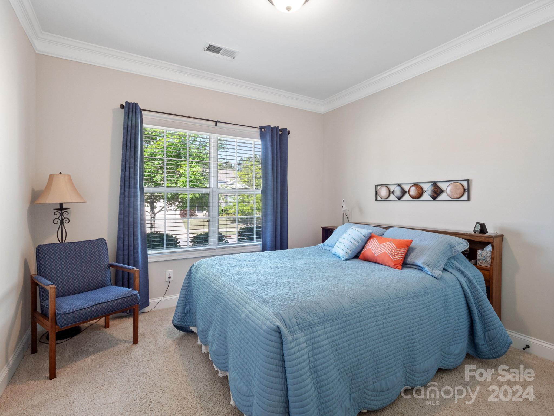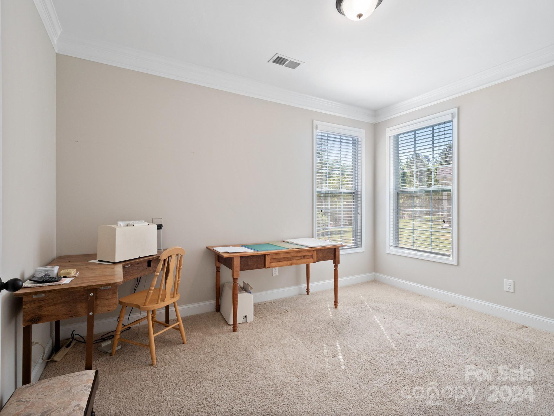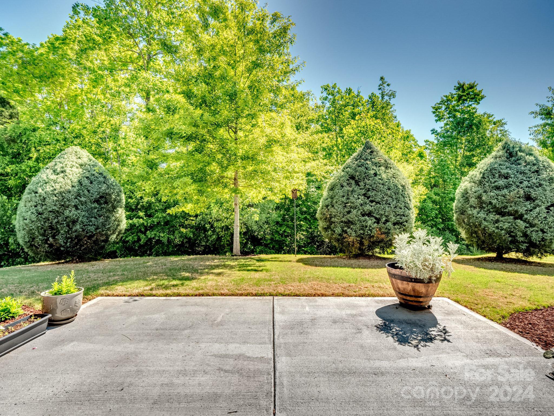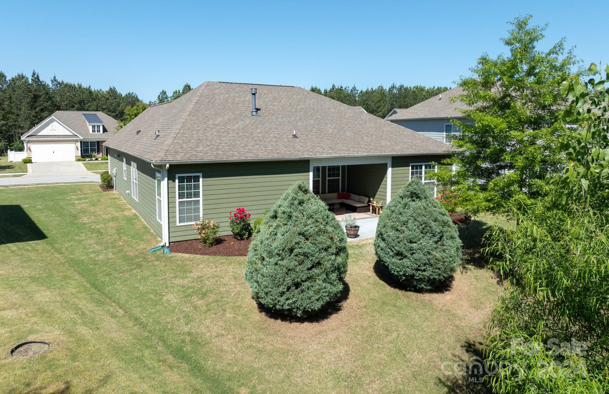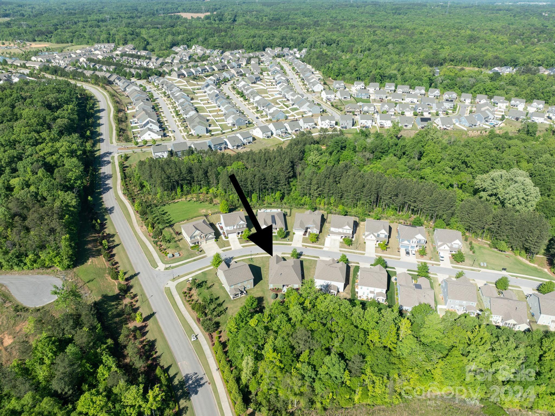5620 Agora Court, Lancaster, SC 29720
- $498,600
- 4
- BD
- 3
- BA
- 2,317
- SqFt
Listing courtesy of Inspired Living Realty
- List Price
- $498,600
- MLS#
- 4135018
- Status
- ACTIVE UNDER CONTRACT
- Days on Market
- 16
- Property Type
- Residential
- Year Built
- 2018
- Bedrooms
- 4
- Bathrooms
- 3
- Full Baths
- 3
- Lot Size
- 10,271
- Lot Size Area
- 0.2358
- Living Area
- 2,317
- Sq Ft Total
- 2317
- County
- Lancaster
- Subdivision
- Walnut Creek
- Special Conditions
- None
- Dom
- Yes
Property Description
Discover timeless elegance in this picturesque Ranch-style residence, nestled against a tranquil wooded backdrop. Embrace the ease of single-level living, where every comfort awaits. Boasting 4 bedrooms and 3 full baths, this home features a cozy gas fireplace, a convenient kitchen island, gleaming hardwood floors in communal spaces, and tiled floors in wet areas. The Master Bedroom is adorned with a trey ceiling and a luxurious tile shower with a built-in bench, while one of the bedrooms enjoys the luxury of its own private bath. Experience the epitome of peaceful living in this classic gem. The Walnut Creek community offers an array of amenities, such as a clubhouse, recreational area, tennis courts, walking trails, and well-lit sidewalks with streetlights, ensuring residents can enjoy an active and fulfilling lifestyle right at their doorstep.
Additional Information
- Hoa Fee
- $362
- Hoa Fee Paid
- Semi-Annually
- Community Features
- Clubhouse, Fitness Center, Outdoor Pool, Recreation Area, Sidewalks, Street Lights, Tennis Court(s), Walking Trails
- Fireplace
- Yes
- Interior Features
- Cable Prewire, Kitchen Island, Open Floorplan, Pantry, Split Bedroom, Walk-In Pantry
- Floor Coverings
- Carpet, Hardwood, Tile
- Equipment
- Dishwasher, Disposal, Gas Oven, Gas Range, Microwave, Plumbed For Ice Maker, Refrigerator, Washer/Dryer
- Foundation
- Slab
- Main Level Rooms
- Primary Bedroom
- Laundry Location
- Electric Dryer Hookup, Laundry Room, Main Level
- Heating
- Heat Pump
- Water
- County Water
- Sewer
- County Sewer
- Exterior Construction
- Fiber Cement, Stone Veneer
- Roof
- Shingle
- Parking
- Attached Garage, Garage Door Opener, Garage Faces Front
- Driveway
- Concrete, Paved
- Lot Description
- Level, Private, Wooded
- Elementary School
- Unspecified
- Middle School
- Unspecified
- High School
- Indian Land
- Builder Name
- DR Horton
- Total Property HLA
- 2317
- Master on Main Level
- Yes
Mortgage Calculator
 “ Based on information submitted to the MLS GRID as of . All data is obtained from various sources and may not have been verified by broker or MLS GRID. Supplied Open House Information is subject to change without notice. All information should be independently reviewed and verified for accuracy. Some IDX listings have been excluded from this website. Properties may or may not be listed by the office/agent presenting the information © 2024 Canopy MLS as distributed by MLS GRID”
“ Based on information submitted to the MLS GRID as of . All data is obtained from various sources and may not have been verified by broker or MLS GRID. Supplied Open House Information is subject to change without notice. All information should be independently reviewed and verified for accuracy. Some IDX listings have been excluded from this website. Properties may or may not be listed by the office/agent presenting the information © 2024 Canopy MLS as distributed by MLS GRID”

Last Updated:
