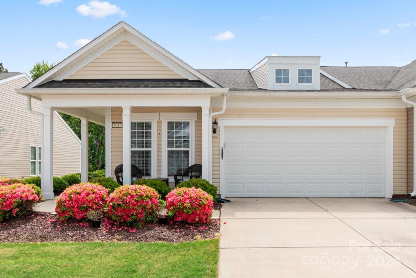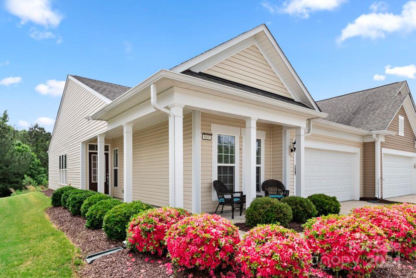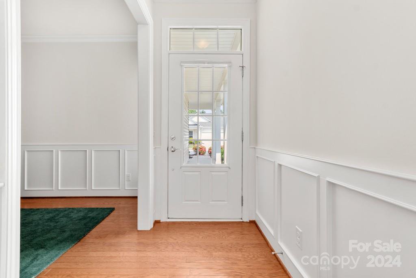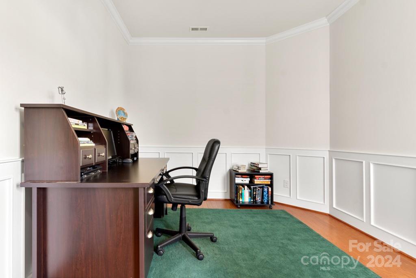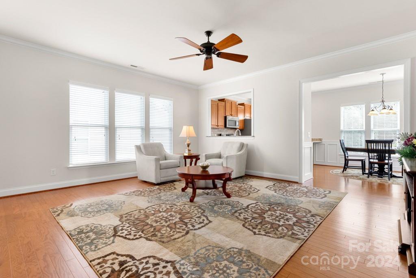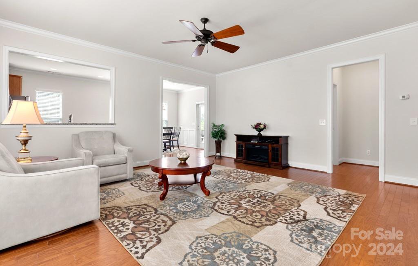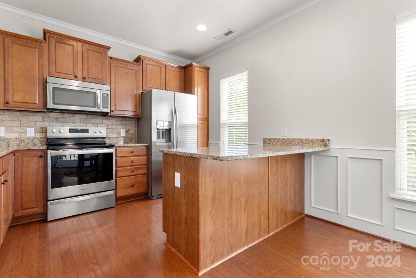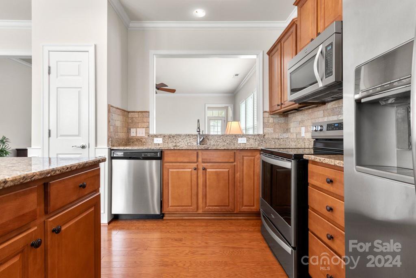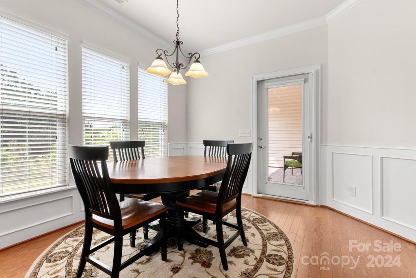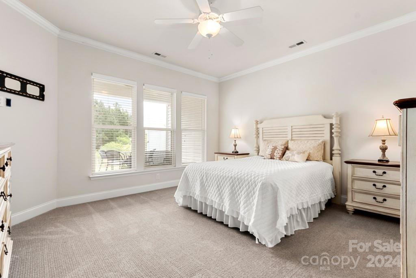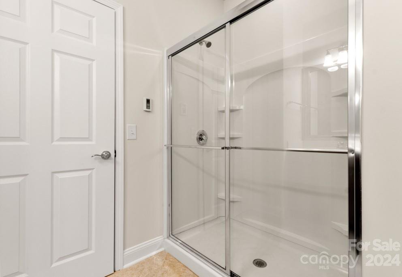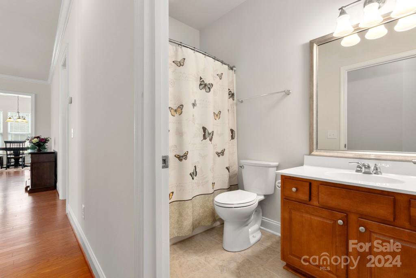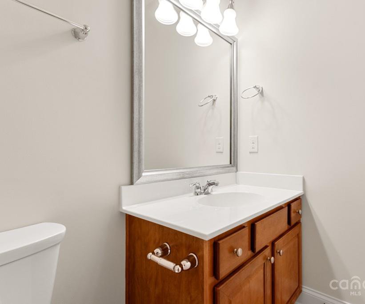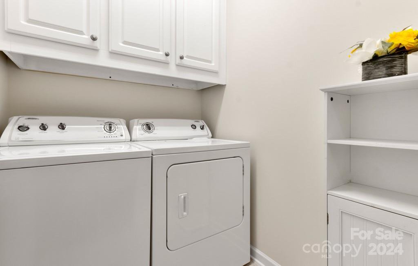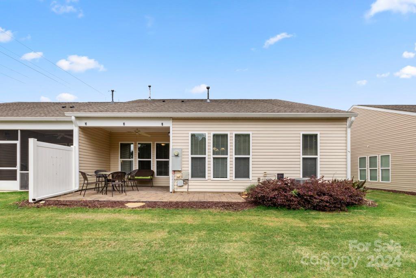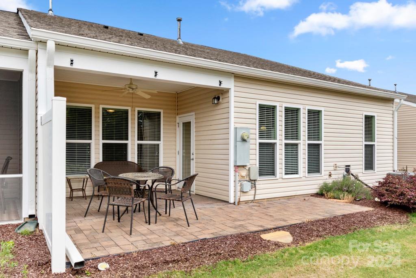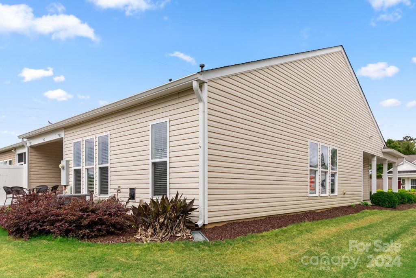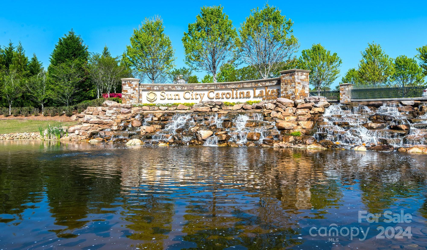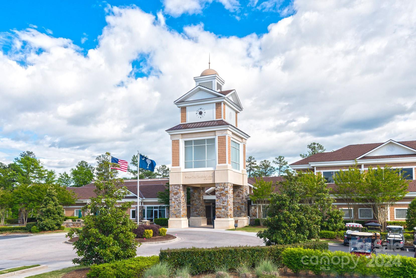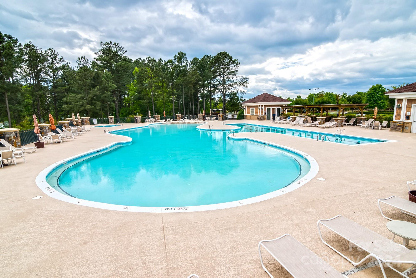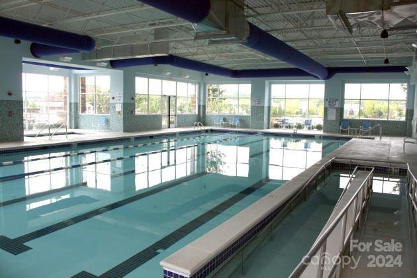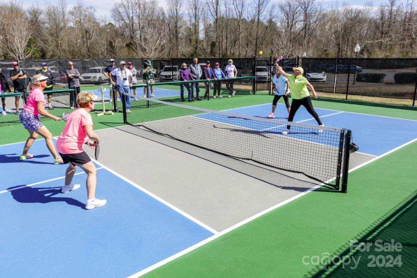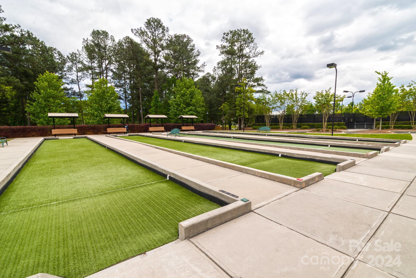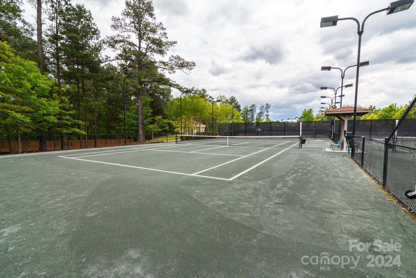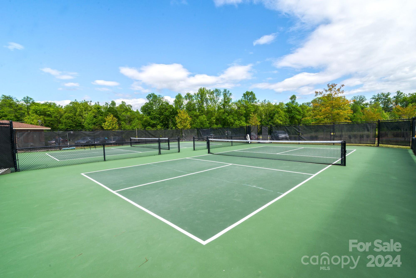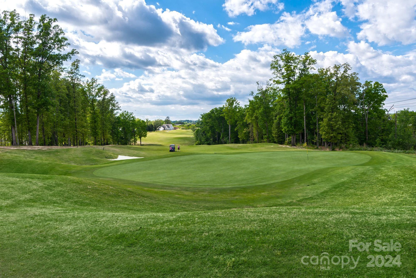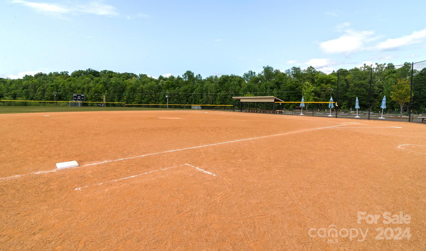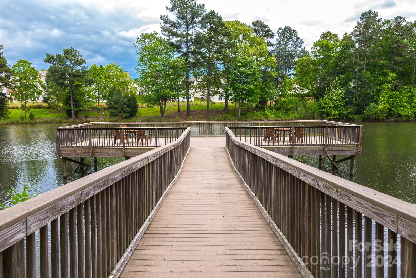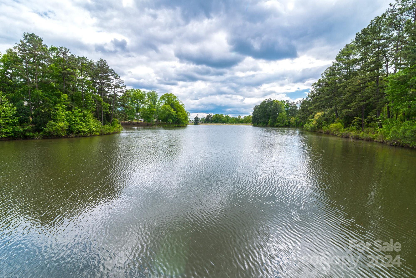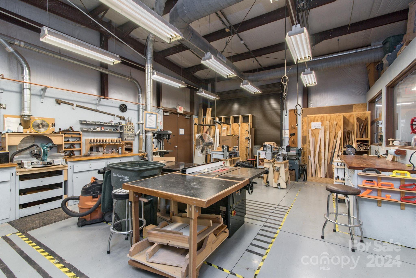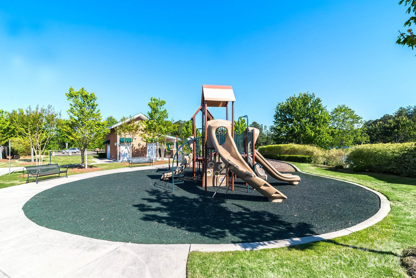5037 Thistle Lane, Fort Mill, SC 29707
- $389,000
- 2
- BD
- 2
- BA
- 1,424
- SqFt
Listing courtesy of RE/MAX Executive
- List Price
- $389,000
- MLS#
- 4135099
- Status
- ACTIVE UNDER CONTRACT
- Days on Market
- 18
- Property Type
- Residential
- Year Built
- 2013
- Bedrooms
- 2
- Bathrooms
- 2
- Full Baths
- 2
- Lot Size
- 4,356
- Lot Size Area
- 0.1
- Living Area
- 1,424
- Sq Ft Total
- 1424
- County
- Lancaster
- Subdivision
- Sun City Carolina Lakes
- Special Conditions
- None
- Waterfront Features
- Boat Slip Community
Property Description
Move-in ready, end-unit Muirfield Villa w/ fresh paint in Sun City! This villa has 2 bedrooms, 2 bathrooms, a den area, & rear covered patio! The den area is on the right when you enter the front door- great for a home office or 2nd living area. You'll also notice the elegant wainscoting and crown molding accents! Asunny great room offers ample space for easy living. The kitchen sits behind the great room and features granite counters, SS appliances, an electric range, bar seating, & a pantry! A sunny dining area w/ wainscoting sits just off of the kitchen. The primary bedroom features a dual-sink vanity, a glass enclosed shower, heated tile floors, & a walk-in closet. Unwind on the covered paver patio- the perfect place to read a book or enjoy a good cup of coffee! Don't miss out on this adorable villa, and come enjoy the active adult lifestyle that Sun City has to offer, including a golf course, 2 amenity centers, tennis & pickleball courts, pools, & so much more!
Additional Information
- Hoa Fee
- $416
- Hoa Fee Paid
- Monthly
- Community Features
- Fifty Five and Older, Business Center, Clubhouse, Dog Park, Fitness Center, Game Court, Golf, Hot Tub, Indoor Pool, Lake Access, Outdoor Pool, Playground, Putting Green, Sidewalks, Sport Court, Street Lights, Tennis Court(s), Walking Trails
- Interior Features
- Breakfast Bar, Pantry, Walk-In Closet(s)
- Floor Coverings
- Carpet, Hardwood, Tile
- Equipment
- Dishwasher, Disposal
- Foundation
- Slab
- Main Level Rooms
- Great Room
- Laundry Location
- Laundry Room
- Heating
- Forced Air, Natural Gas
- Water
- County Water
- Sewer
- County Sewer
- Exterior Features
- Lawn Maintenance
- Exterior Construction
- Vinyl
- Roof
- Shingle
- Parking
- Driveway, Attached Garage
- Driveway
- Concrete, Paved
- Lot Description
- End Unit
- Elementary School
- Unspecified
- Middle School
- Unspecified
- High School
- Unspecified
- Zoning
- PDD
- Builder Name
- Pulte
- Total Property HLA
- 1424
Mortgage Calculator
 “ Based on information submitted to the MLS GRID as of . All data is obtained from various sources and may not have been verified by broker or MLS GRID. Supplied Open House Information is subject to change without notice. All information should be independently reviewed and verified for accuracy. Some IDX listings have been excluded from this website. Properties may or may not be listed by the office/agent presenting the information © 2024 Canopy MLS as distributed by MLS GRID”
“ Based on information submitted to the MLS GRID as of . All data is obtained from various sources and may not have been verified by broker or MLS GRID. Supplied Open House Information is subject to change without notice. All information should be independently reviewed and verified for accuracy. Some IDX listings have been excluded from this website. Properties may or may not be listed by the office/agent presenting the information © 2024 Canopy MLS as distributed by MLS GRID”

Last Updated:
