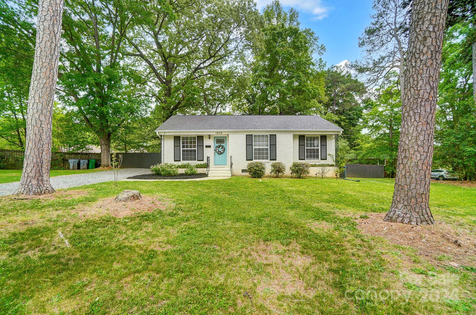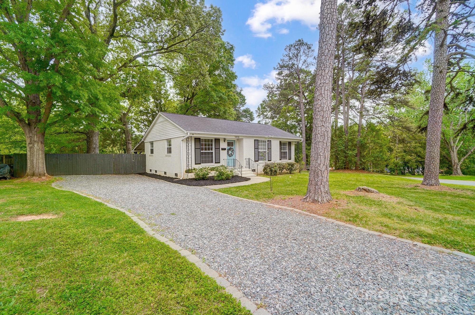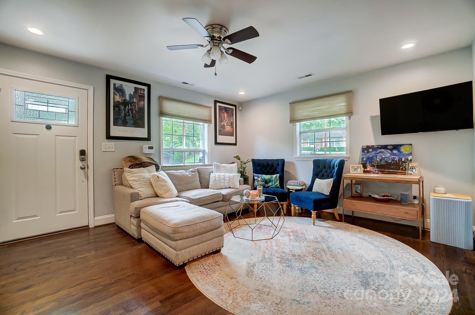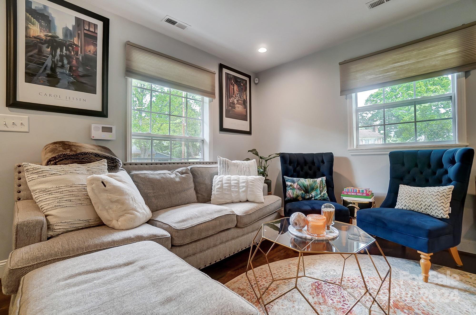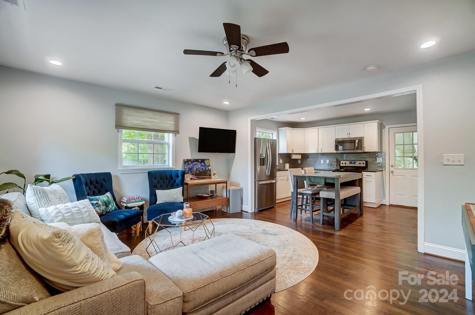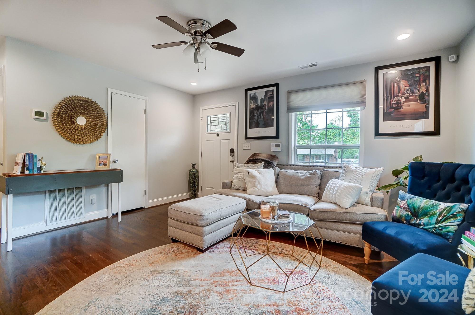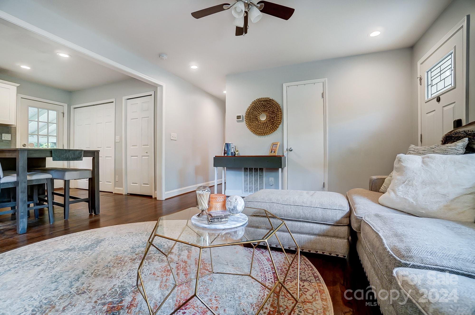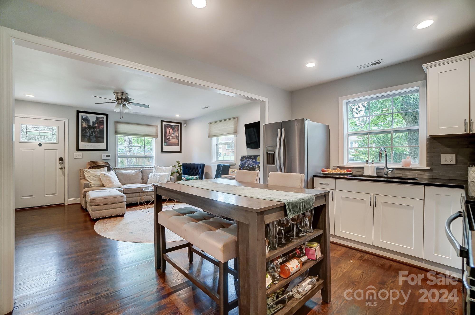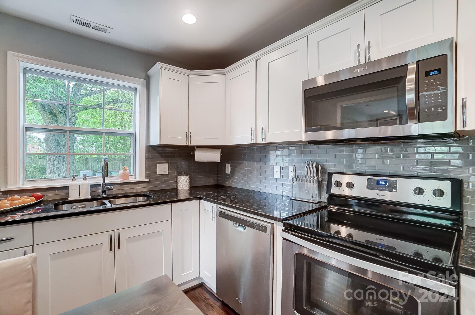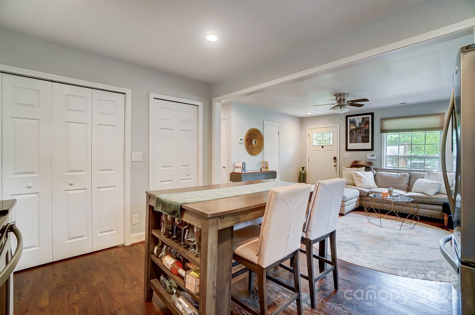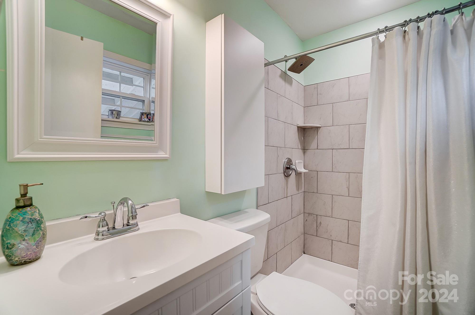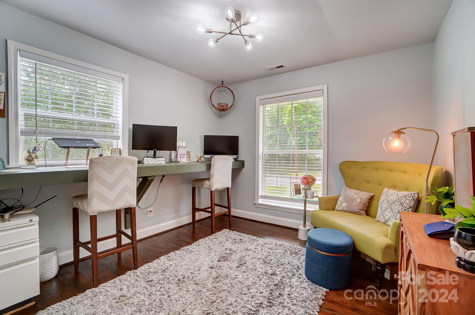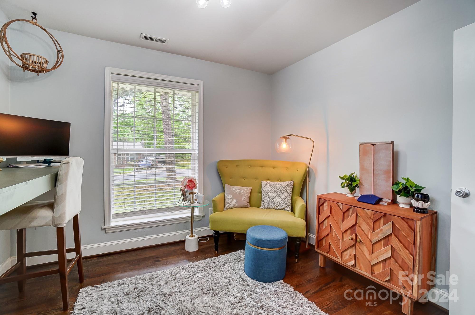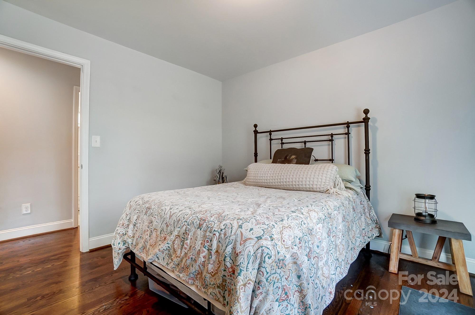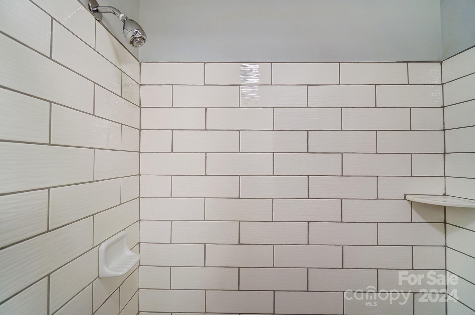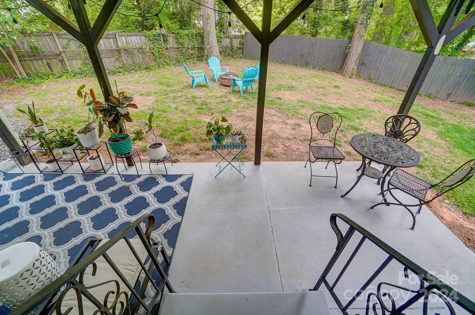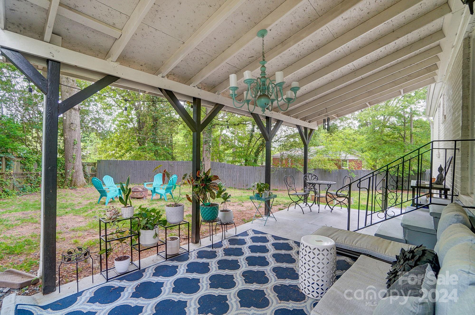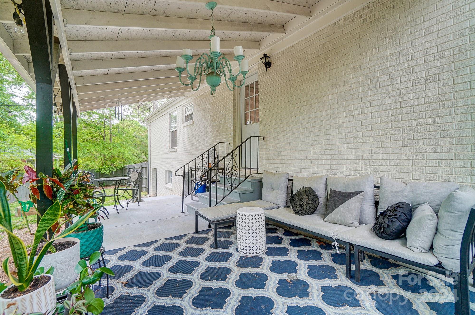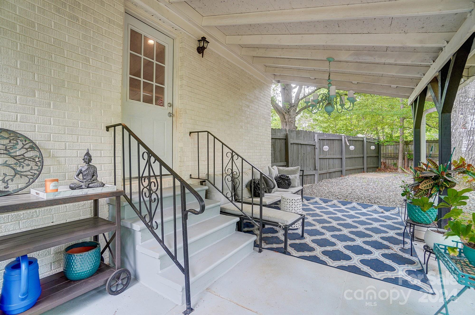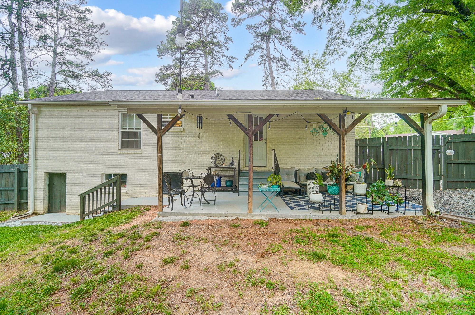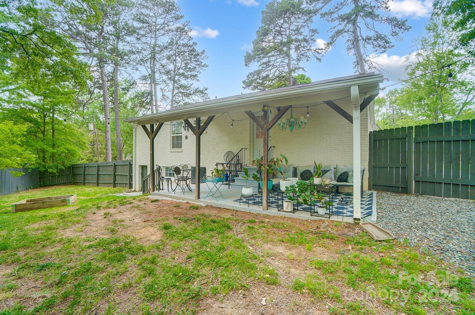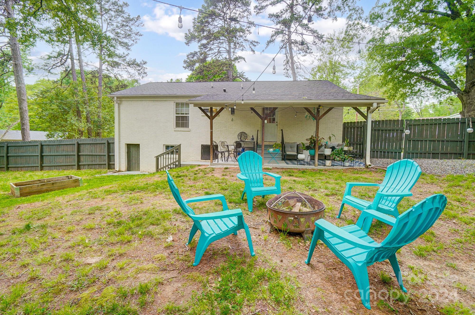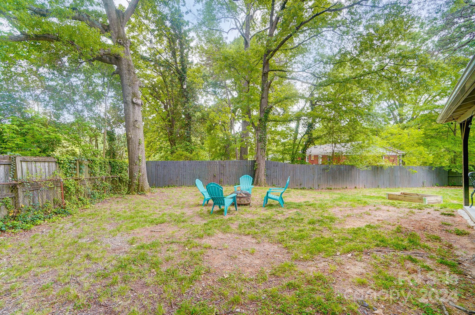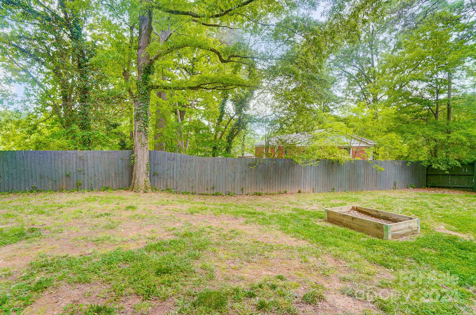1313 Weststone Drive, Charlotte, NC 28208
- $310,000
- 3
- BD
- 2
- BA
- 1,031
- SqFt
Listing courtesy of Keller Williams South Park
- List Price
- $310,000
- MLS#
- 4135100
- Status
- ACTIVE
- Days on Market
- 8
- Property Type
- Residential
- Architectural Style
- Ranch
- Year Built
- 1961
- Bedrooms
- 3
- Bathrooms
- 2
- Full Baths
- 2
- Lot Size
- 11,761
- Lot Size Area
- 0.27
- Living Area
- 1,031
- Sq Ft Total
- 1031
- County
- Mecklenburg
- Subdivision
- Westchester
- Special Conditions
- None
- Waterfront Features
- None
Property Description
Nestled in the heart of Charlotte, this enchanting brick ranch epitomizes charm, blending modern updates with classic allure. Its white brick, accented by black shutters, a vibrant blue door, and mature trees—truly an Instagram-worthy abode! An inviting open floor plan, perfect for effortless entertaining. Refinished hardwood floors flow into the kitchen with updated cabinets, granite countertops, subway tile backsplash, stainless steel appliances, and an abundance of natural light. There's even a pantry for added convenience! The primary bedroom boasts its own updated ensuite bathroom, while two additional bedrooms and another updated full bathroom complete the interior. Outside, a covered patio awaits, beckoning you to entertain guests or simply unwind in the fenced-in rear yard. Storage needs are effortlessly met with a walk-in unfinished storage room in the basement. Conveniently located, this home is the epitome of urban living with a touch of suburban tranquility.
Additional Information
- Interior Features
- Attic Other, Open Floorplan, Pantry, Storage
- Floor Coverings
- Tile, Wood
- Equipment
- Dishwasher, Electric Oven, Electric Water Heater, Microwave
- Foundation
- Basement, Crawl Space
- Main Level Rooms
- Primary Bedroom
- Laundry Location
- Electric Dryer Hookup, Laundry Closet, Main Level, Washer Hookup
- Heating
- Central, Electric
- Water
- City
- Sewer
- Public Sewer
- Exterior Features
- Other - See Remarks
- Exterior Construction
- Brick Partial, Shingle/Shake, Vinyl, Wood
- Roof
- Shingle
- Parking
- Driveway
- Driveway
- Gravel, Paved
- Lot Description
- Private
- Elementary School
- Unspecified
- Middle School
- Unspecified
- High School
- Unspecified
- Total Property HLA
- 1031
- Master on Main Level
- Yes
Mortgage Calculator
 “ Based on information submitted to the MLS GRID as of . All data is obtained from various sources and may not have been verified by broker or MLS GRID. Supplied Open House Information is subject to change without notice. All information should be independently reviewed and verified for accuracy. Some IDX listings have been excluded from this website. Properties may or may not be listed by the office/agent presenting the information © 2024 Canopy MLS as distributed by MLS GRID”
“ Based on information submitted to the MLS GRID as of . All data is obtained from various sources and may not have been verified by broker or MLS GRID. Supplied Open House Information is subject to change without notice. All information should be independently reviewed and verified for accuracy. Some IDX listings have been excluded from this website. Properties may or may not be listed by the office/agent presenting the information © 2024 Canopy MLS as distributed by MLS GRID”

Last Updated:
