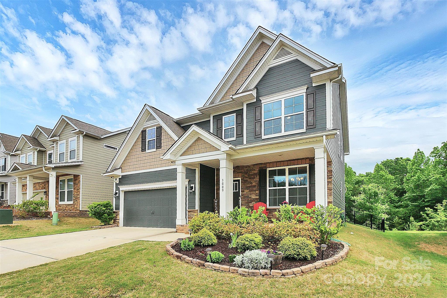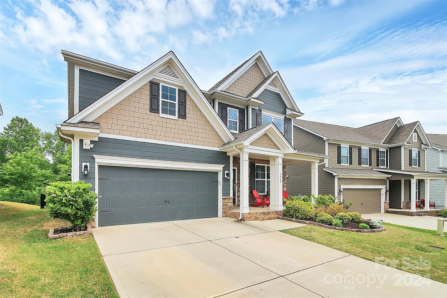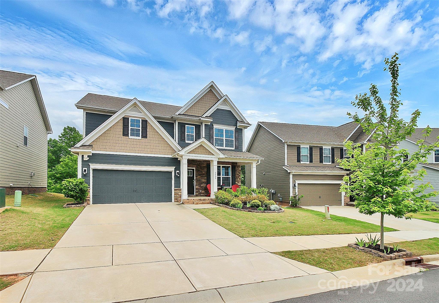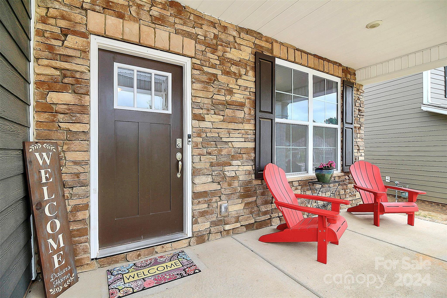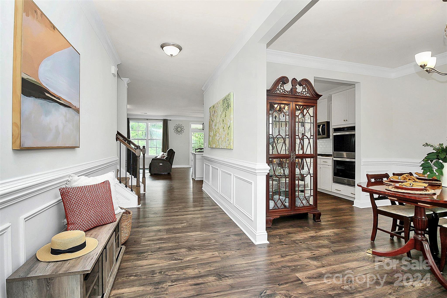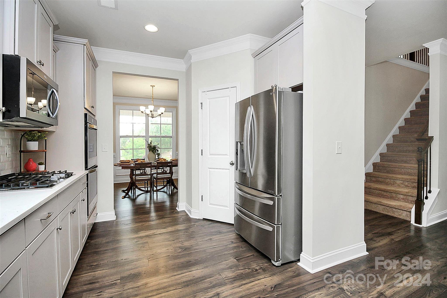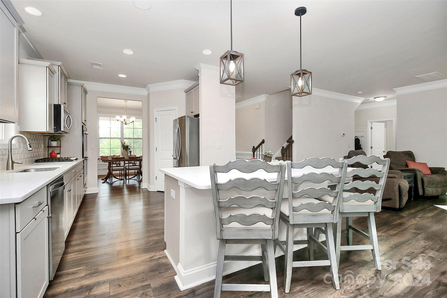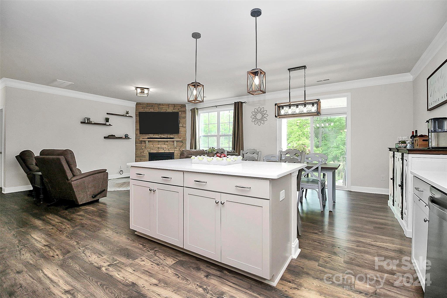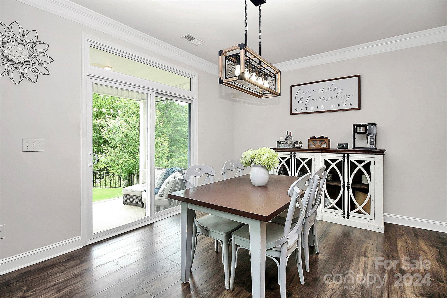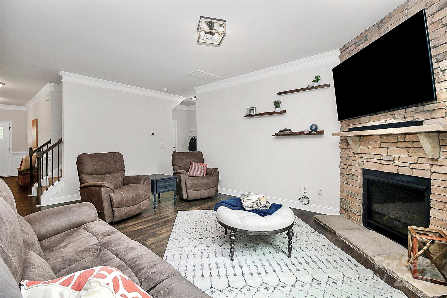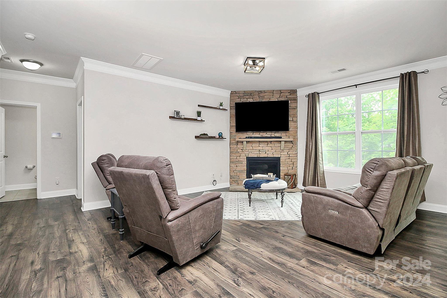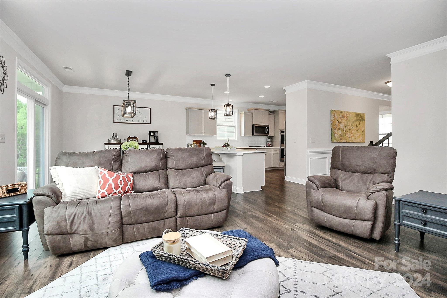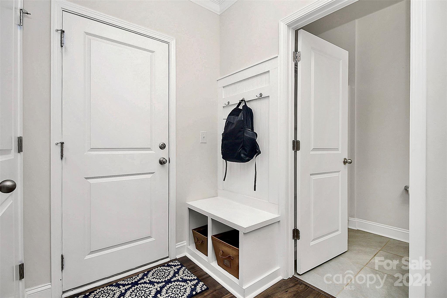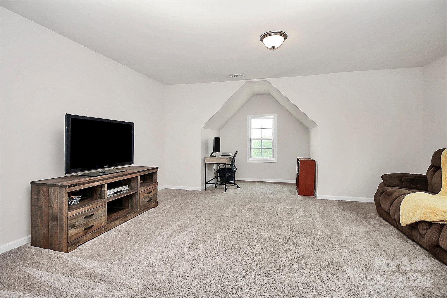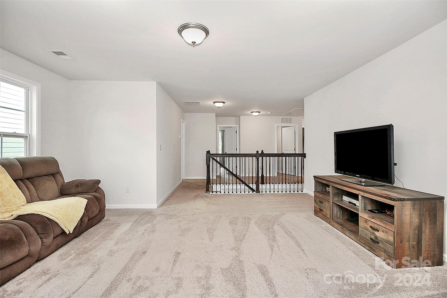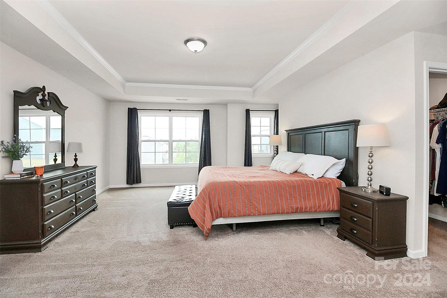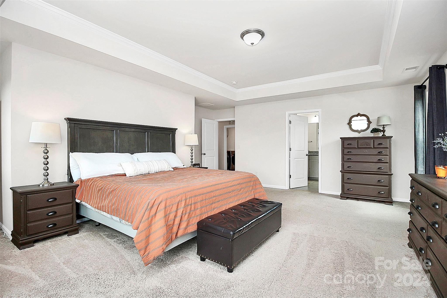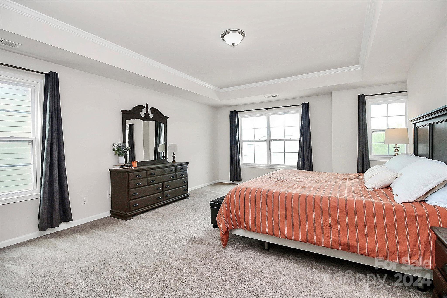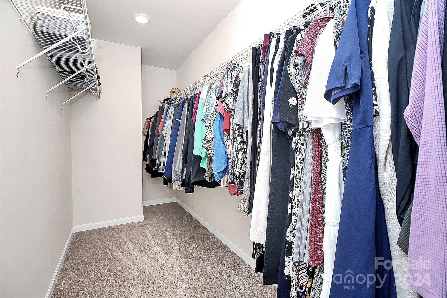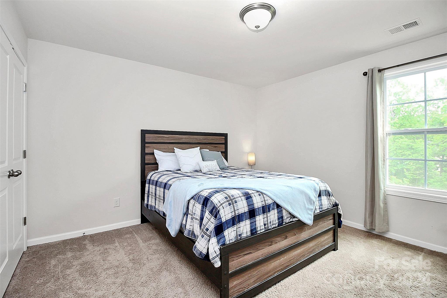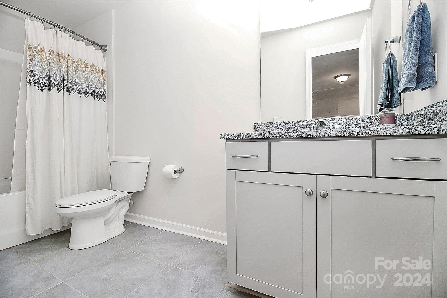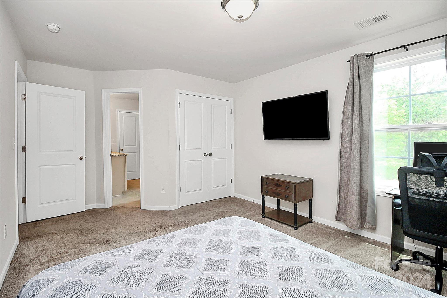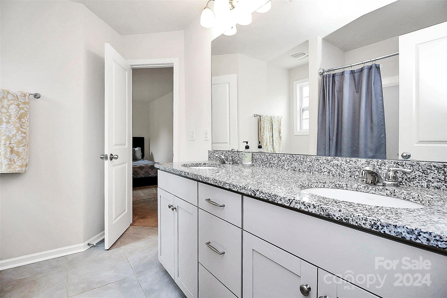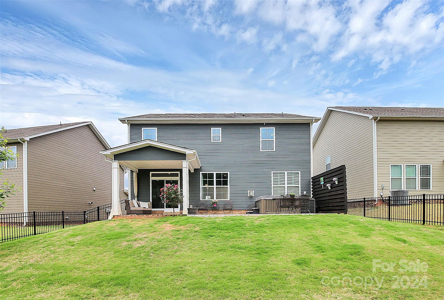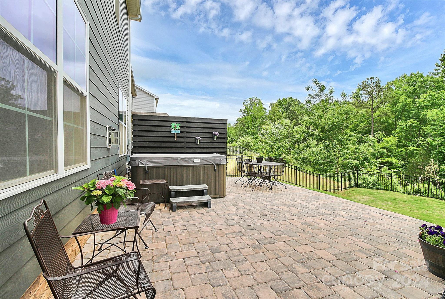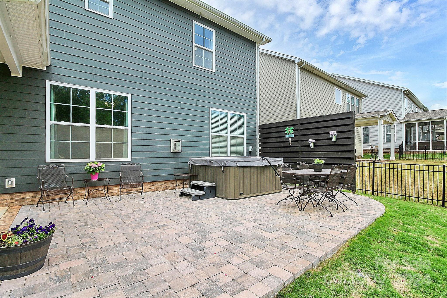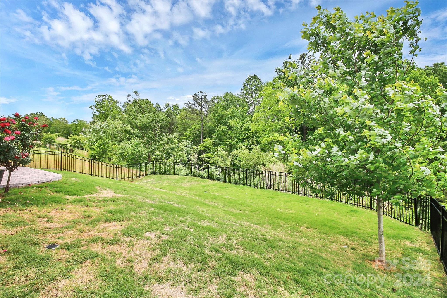3009 Lydney Circle, Waxhaw, NC 28173
- $550,000
- 4
- BD
- 4
- BA
- 2,846
- SqFt
Listing courtesy of Ivy and Trellis LLC
- List Price
- $550,000
- MLS#
- 4135107
- Status
- ACTIVE UNDER CONTRACT
- Days on Market
- 16
- Property Type
- Residential
- Architectural Style
- Transitional
- Year Built
- 2020
- Bedrooms
- 4
- Bathrooms
- 4
- Full Baths
- 4
- Lot Size
- 7,840
- Lot Size Area
- 0.18
- Living Area
- 2,846
- Sq Ft Total
- 2846
- County
- Union
- Subdivision
- Millbridge
- Special Conditions
- None
Property Description
Welcome to your dream home in the heart of Millbridge. This gem is just a leisurely stroll away from the charming downtown Waxhaw, where you can enjoy the quaint shops and eateries. Step inside to discover a spacious and inviting interior flooded with natural light, creating a warm and welcoming atmosphere throughout. Entertain with ease in the gourmet kitchen, featuring quartz countertops, stainless steel appliances, and ample storage space. Transition seamlessly from indoor to outdoor living through sliding glass doors leading to your private fenced backyard oasis. Enjoy alfresco dining and relaxation on the extended paver patio or unwind in the shade of the covered back porch. The main level boasts a convenient guest bedroom and a full bathroom. Retreat upstairs to find a generously sized loft area offering endless possibilities for a home office, media room, or play area. Experience the amenities of Millbridge, including a community clubhouse, pool, fitness center, and more.
Additional Information
- Hoa Fee
- $579
- Hoa Fee Paid
- Semi-Annually
- Community Features
- Clubhouse, Fitness Center, Game Court, Outdoor Pool, Picnic Area, Playground, Putting Green, Recreation Area, Sidewalks, Sport Court, Street Lights, Tennis Court(s), Walking Trails
- Fireplace
- Yes
- Interior Features
- Attic Stairs Pulldown, Drop Zone, Entrance Foyer, Garden Tub, Kitchen Island, Open Floorplan, Pantry, Walk-In Closet(s)
- Floor Coverings
- Carpet, Vinyl
- Equipment
- Dishwasher, Disposal, Double Oven, Gas Range, Microwave, Refrigerator, Tankless Water Heater, Wall Oven
- Foundation
- Slab
- Main Level Rooms
- Bedroom(s)
- Laundry Location
- Electric Dryer Hookup, Inside, Laundry Room, Upper Level, Washer Hookup
- Heating
- Electric, Forced Air, Heat Pump
- Water
- County Water
- Sewer
- County Sewer
- Exterior Construction
- Fiber Cement, Stone Veneer
- Roof
- Shingle
- Parking
- Attached Garage, Garage Door Opener, Garage Faces Front, Keypad Entry
- Driveway
- Concrete, Paved
- Elementary School
- Waxhaw
- Middle School
- Parkwood
- High School
- Parkwood
- Total Property HLA
- 2846
Mortgage Calculator
 “ Based on information submitted to the MLS GRID as of . All data is obtained from various sources and may not have been verified by broker or MLS GRID. Supplied Open House Information is subject to change without notice. All information should be independently reviewed and verified for accuracy. Some IDX listings have been excluded from this website. Properties may or may not be listed by the office/agent presenting the information © 2024 Canopy MLS as distributed by MLS GRID”
“ Based on information submitted to the MLS GRID as of . All data is obtained from various sources and may not have been verified by broker or MLS GRID. Supplied Open House Information is subject to change without notice. All information should be independently reviewed and verified for accuracy. Some IDX listings have been excluded from this website. Properties may or may not be listed by the office/agent presenting the information © 2024 Canopy MLS as distributed by MLS GRID”

Last Updated:


