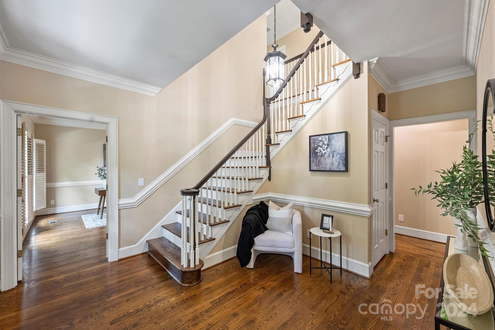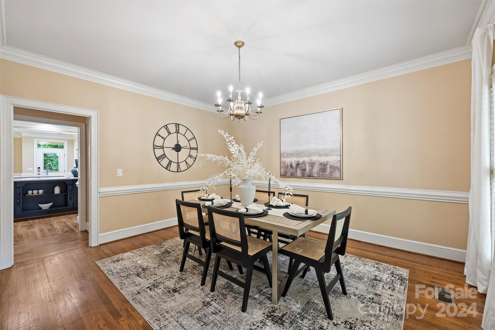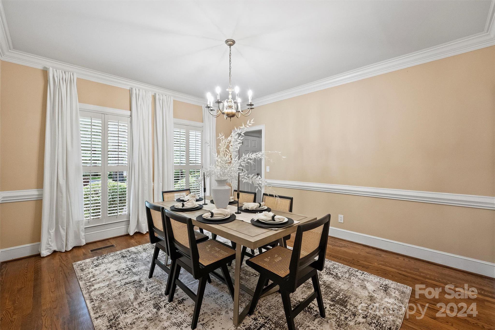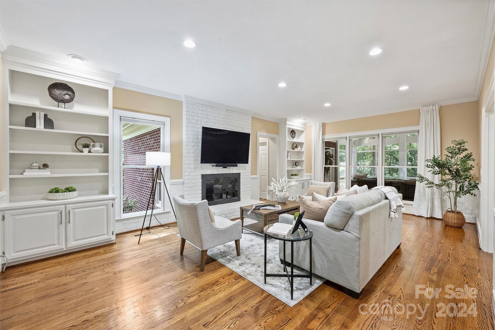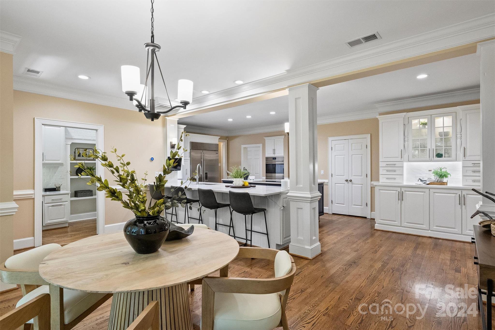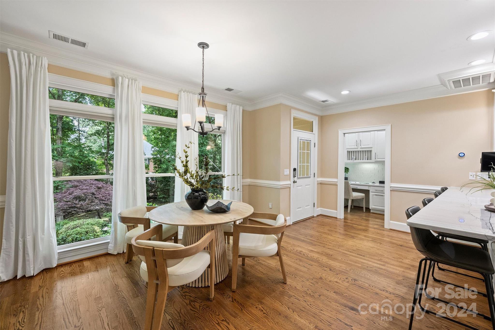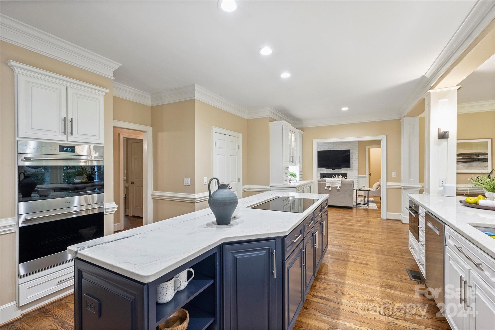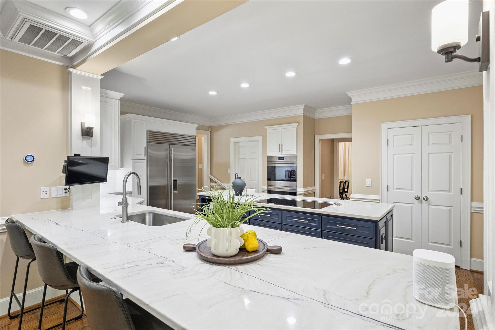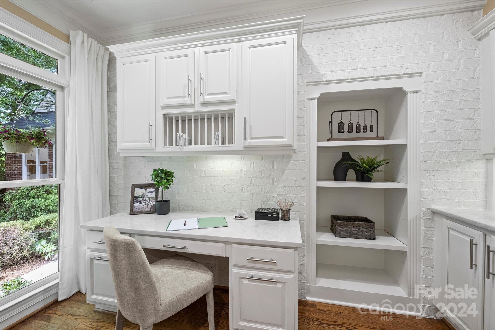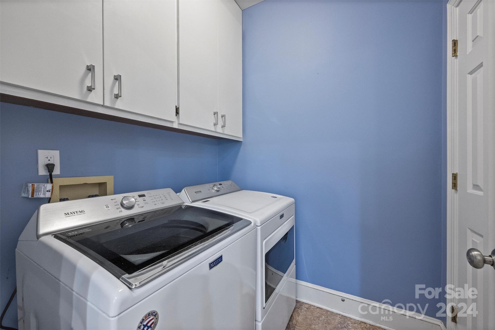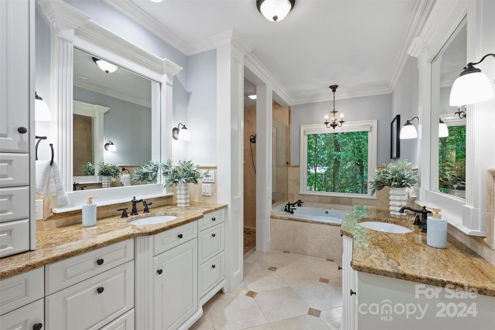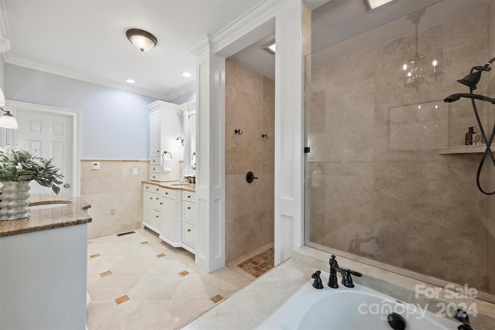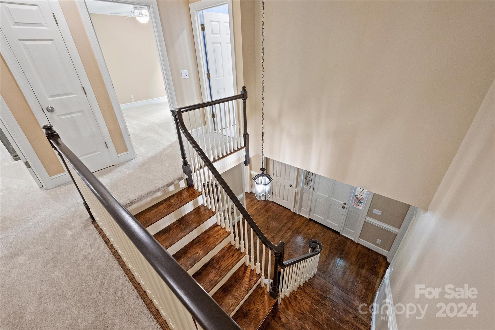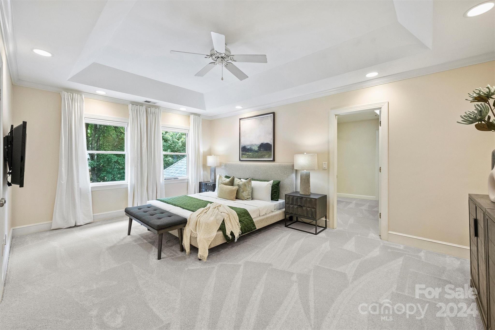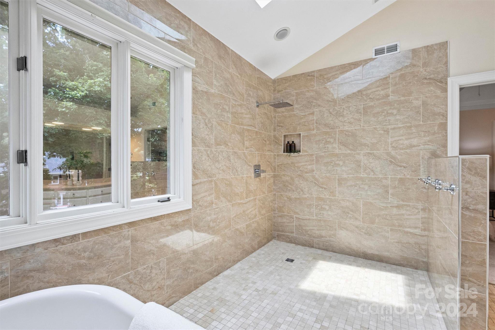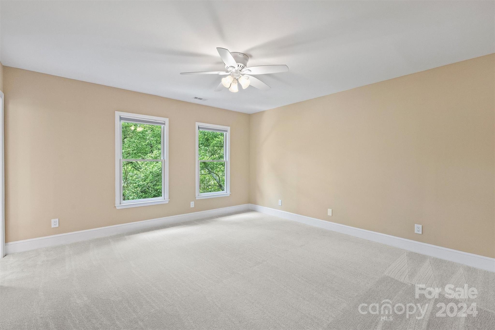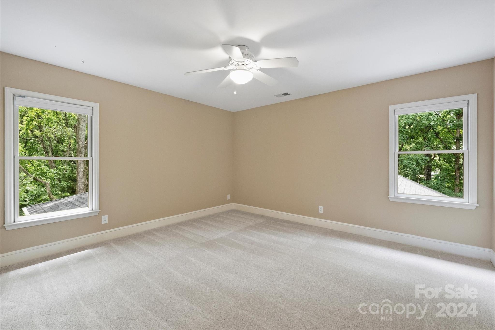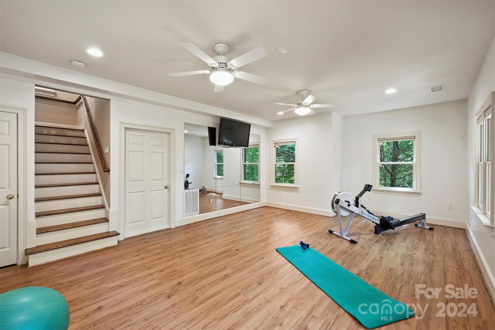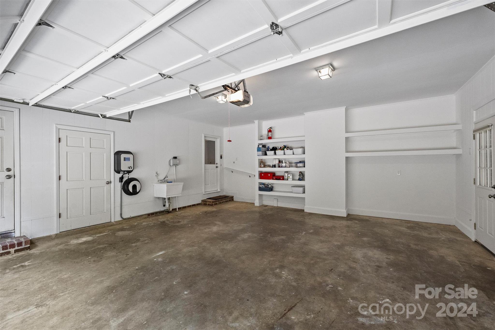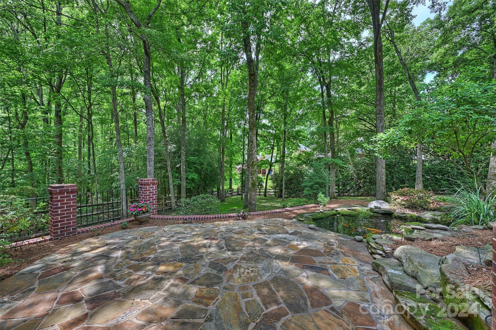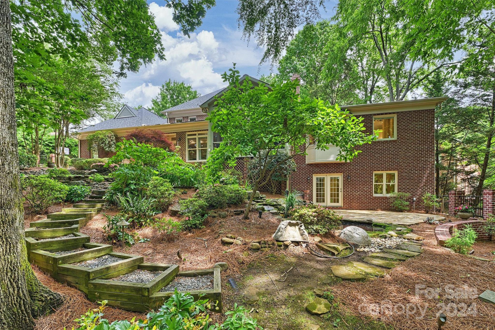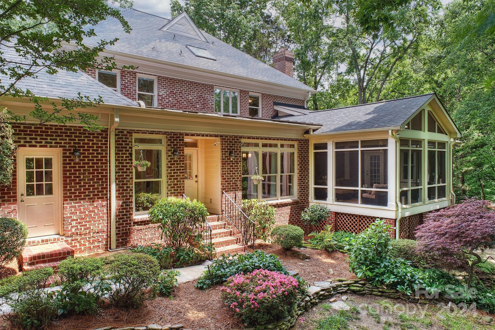6924 Chatford Lane, Charlotte, NC 28210
- $1,395,000
- 5
- BD
- 5
- BA
- 5,258
- SqFt
Listing courtesy of RE/MAX Executive
- List Price
- $1,395,000
- MLS#
- 4135111
- Status
- PENDING
- Days on Market
- 10
- Property Type
- Residential
- Year Built
- 1985
- Bedrooms
- 5
- Bathrooms
- 5
- Full Baths
- 3
- Half Baths
- 2
- Lot Size
- 22,651
- Lot Size Area
- 0.52
- Living Area
- 5,258
- Sq Ft Total
- 5258
- County
- Mecklenburg
- Subdivision
- Belingrath
- Special Conditions
- None
- Dom
- Yes
Property Description
Gorgeous, full brick estate home in quiet cul-de-sac in the heart of SouthPark! Featuring a recently updated kitchen with quartzite counters, a subzero refrigerator and freezer, Wolf double oven, tile backsplash, large island and spacious breakfast area overlooking scenic private yard with koi pond where something is blooming year round! Home theatre room with 155" screen, ceiling mounted projector and raised seating, living room, dining room, family room with fireplace and office with built-ins and painted brick wall. This luxury home features a primary suite on the main level with heated tile floors in the ensuite bath and jetted tub and a second primary on the upper level with zero entry shower and plenty of storage. Freshly painted, new carpet, plantation shutters, fenced yard, three large bedrooms on upper level and basement rec room with LVP floors! Fabulous screened porch! Side entry two car garage with EV charger and separate one car garage with workshop!
Additional Information
- Hoa Fee
- $550
- Hoa Fee Paid
- Annually
- Community Features
- Other
- Fireplace
- Yes
- Interior Features
- Breakfast Bar, Built-in Features, Entrance Foyer, Garden Tub, Pantry, Storage, Walk-In Closet(s), Whirlpool
- Floor Coverings
- Carpet, Tile, Vinyl, Wood, Other - See Remarks
- Equipment
- Dishwasher, Disposal, Double Oven, Down Draft, Electric Cooktop, Electric Water Heater, Plumbed For Ice Maker, Refrigerator, Self Cleaning Oven, Wall Oven
- Foundation
- Basement, Crawl Space
- Main Level Rooms
- Bathroom-Full
- Laundry Location
- Laundry Room, Main Level
- Heating
- Heat Pump
- Water
- City
- Sewer
- Public Sewer
- Exterior Features
- In-Ground Irrigation
- Exterior Construction
- Brick Full
- Parking
- Electric Vehicle Charging Station(s), Attached Garage, Detached Garage, Garage Shop, Keypad Entry
- Driveway
- Concrete, Paved
- Lot Description
- Cul-De-Sac
- Elementary School
- Beverly Woods
- Middle School
- Carmel
- High School
- South Mecklenburg
- Zoning
- R15CD
- Total Property HLA
- 5258
Mortgage Calculator
 “ Based on information submitted to the MLS GRID as of . All data is obtained from various sources and may not have been verified by broker or MLS GRID. Supplied Open House Information is subject to change without notice. All information should be independently reviewed and verified for accuracy. Some IDX listings have been excluded from this website. Properties may or may not be listed by the office/agent presenting the information © 2024 Canopy MLS as distributed by MLS GRID”
“ Based on information submitted to the MLS GRID as of . All data is obtained from various sources and may not have been verified by broker or MLS GRID. Supplied Open House Information is subject to change without notice. All information should be independently reviewed and verified for accuracy. Some IDX listings have been excluded from this website. Properties may or may not be listed by the office/agent presenting the information © 2024 Canopy MLS as distributed by MLS GRID”

Last Updated:


