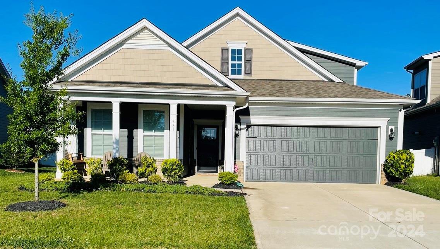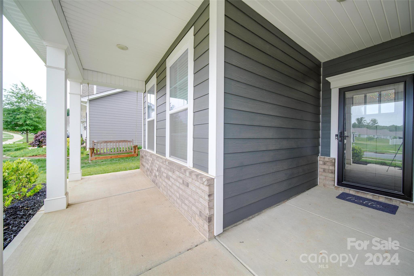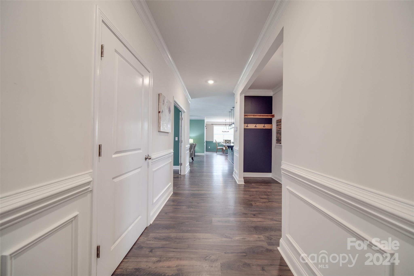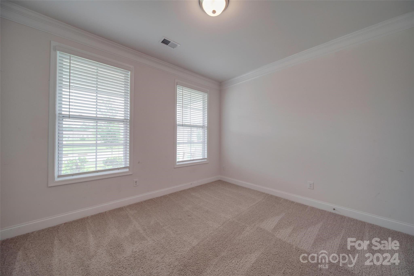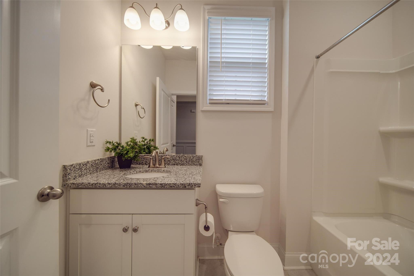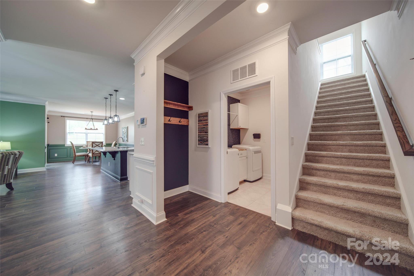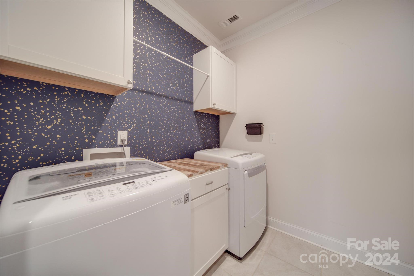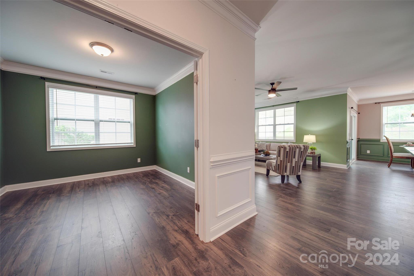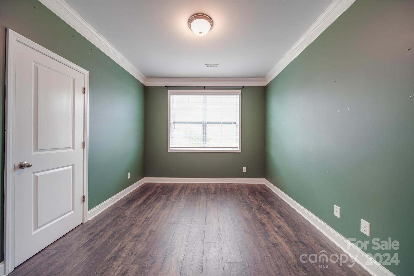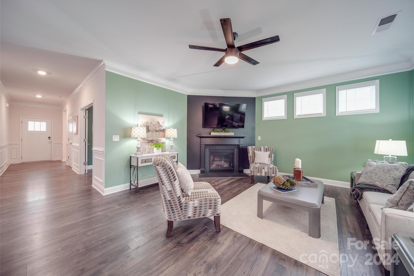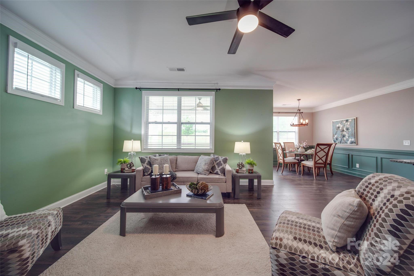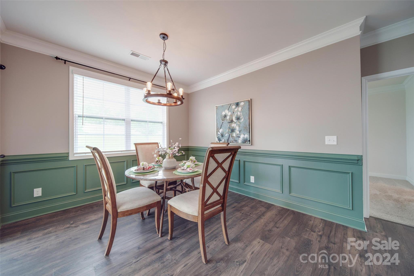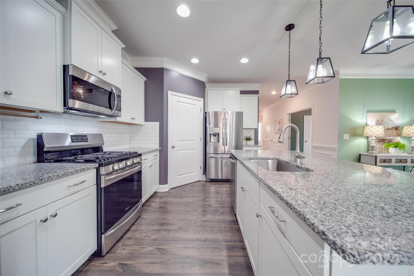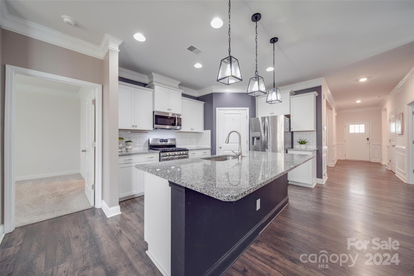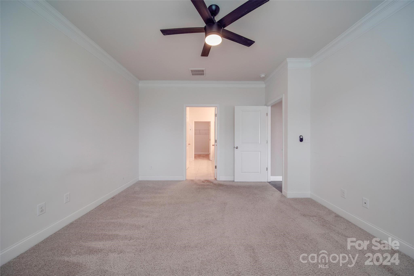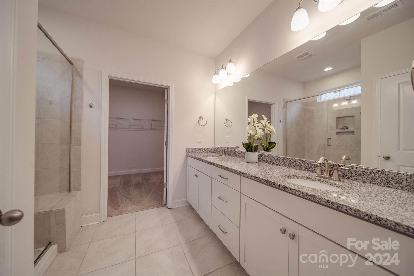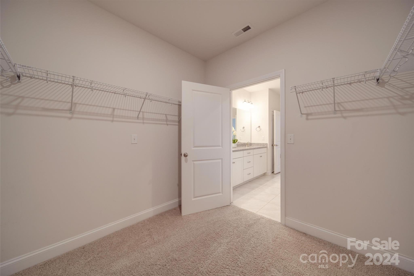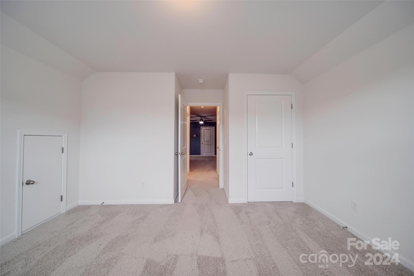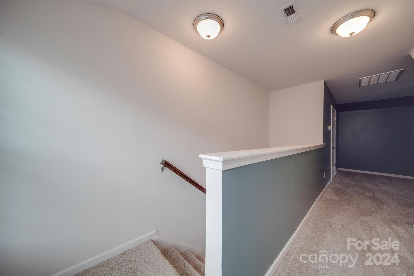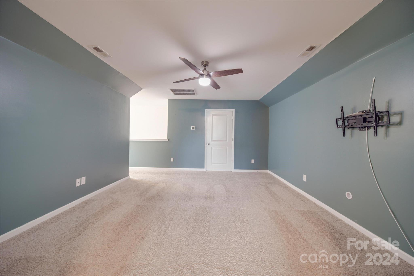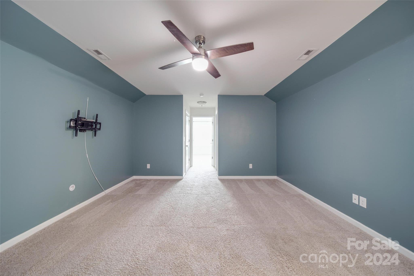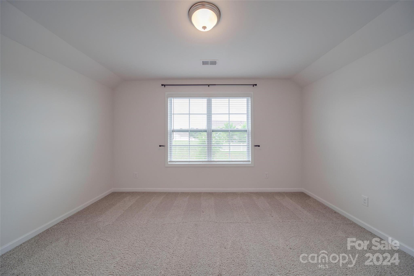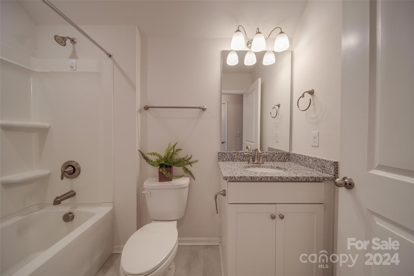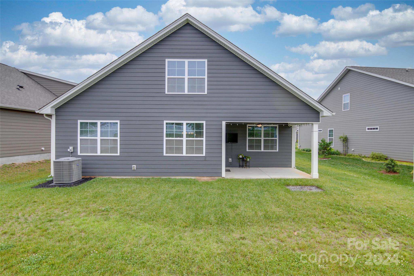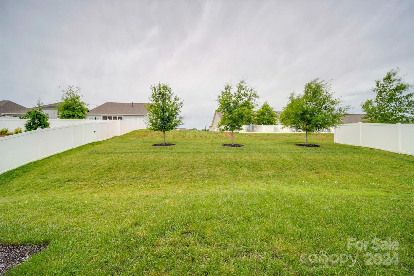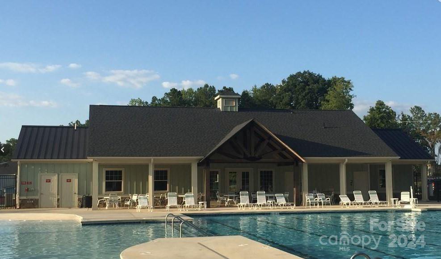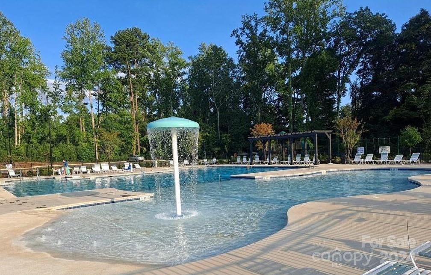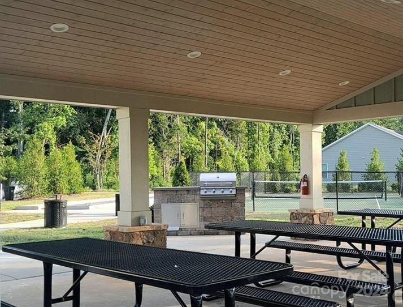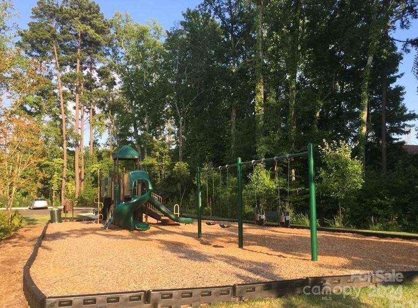771 Altamonte Drive, Clover, SC 29710
- $510,000
- 4
- BD
- 3
- BA
- 2,443
- SqFt
Listing courtesy of RE/MAX Executive
- List Price
- $510,000
- MLS#
- 4135123
- Status
- ACTIVE
- Days on Market
- 8
- Property Type
- Residential
- Year Built
- 2020
- Bedrooms
- 4
- Bathrooms
- 3
- Full Baths
- 3
- Lot Size
- 6,969
- Lot Size Area
- 0.16
- Living Area
- 2,443
- Sq Ft Total
- 2443
- County
- York
- Subdivision
- Cypress Point
- Special Conditions
- None
Property Description
Step inside this incredibly rare 1.5 story located in desirable Cypress Point. This stunning split-bedroom floorplan has granite, and crown molding throughout. Prefinished hardwood flooring flows through the main living space, with carpet in the sizable bedrooms. An open layout perfect for entertaining. Kitchen is equipped with ample cabinet & counter space, pantry, gas range, and beautiful kitchen island that flows into the breakfast area and the living room. Fall in love with the primary suite located on the main floor with tray ceilings, dual vanities, large tile shower, and oversized closet. Additional bedroom and full bath are located on the main floor, as well as a designated office with glass French doors that also doubles as the 3rd bedroom. Travel upstairs to the sizable loft, bedroom, & full bathroom. Open backyard filled with possibilities. Ample amount of Community Amenities, Close proximity to Charlotte, shopping and dining. Award-Winning schools and Low SC taxes!
Additional Information
- Hoa Fee
- $750
- Hoa Fee Paid
- Annually
- Community Features
- Clubhouse, Fitness Center, Game Court, Outdoor Pool, Picnic Area, Playground, Sidewalks, Street Lights, Other
- Fireplace
- Yes
- Interior Features
- Attic Walk In, Kitchen Island, Open Floorplan, Pantry, Split Bedroom, Walk-In Closet(s)
- Floor Coverings
- Carpet, Hardwood, Tile
- Equipment
- Dishwasher, Disposal, Gas Range, Microwave, Tankless Water Heater
- Foundation
- Slab
- Main Level Rooms
- Primary Bedroom
- Laundry Location
- Laundry Room, Main Level
- Heating
- Central, Electric
- Water
- County Water
- Sewer
- County Sewer
- Exterior Construction
- Brick Partial, Fiber Cement, Hardboard Siding
- Roof
- Shingle, Insulated
- Parking
- Driveway, Attached Garage, Garage Door Opener, Garage Faces Front
- Driveway
- Concrete, Paved
- Lot Description
- Cleared
- Elementary School
- Oakridge
- Middle School
- Oakridge
- High School
- Clover
- Builder Name
- Dr.Horton
- Total Property HLA
- 2443
- Master on Main Level
- Yes
Mortgage Calculator
 “ Based on information submitted to the MLS GRID as of . All data is obtained from various sources and may not have been verified by broker or MLS GRID. Supplied Open House Information is subject to change without notice. All information should be independently reviewed and verified for accuracy. Some IDX listings have been excluded from this website. Properties may or may not be listed by the office/agent presenting the information © 2024 Canopy MLS as distributed by MLS GRID”
“ Based on information submitted to the MLS GRID as of . All data is obtained from various sources and may not have been verified by broker or MLS GRID. Supplied Open House Information is subject to change without notice. All information should be independently reviewed and verified for accuracy. Some IDX listings have been excluded from this website. Properties may or may not be listed by the office/agent presenting the information © 2024 Canopy MLS as distributed by MLS GRID”

Last Updated:
