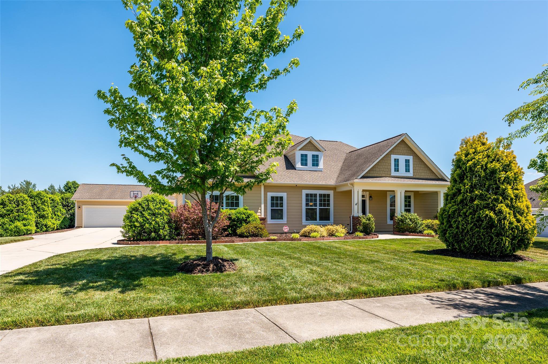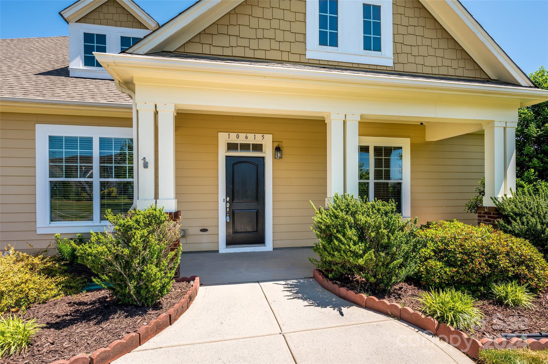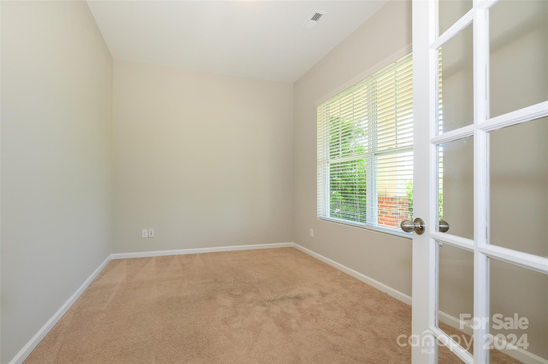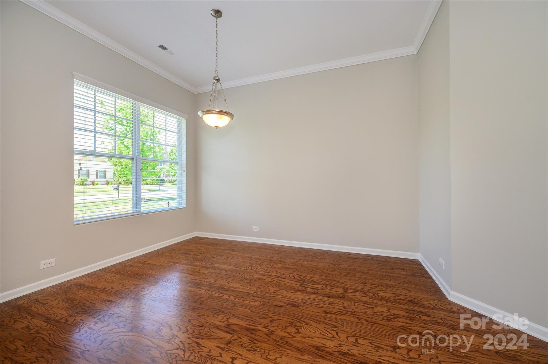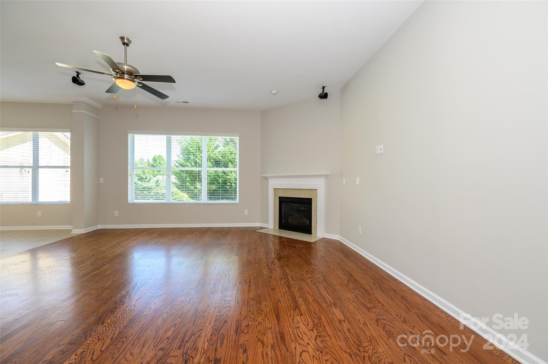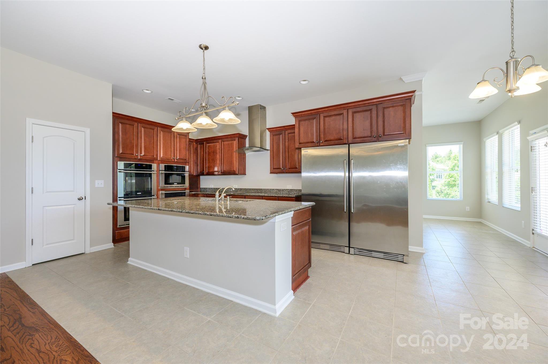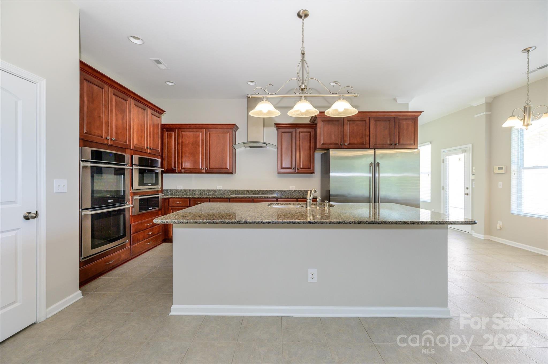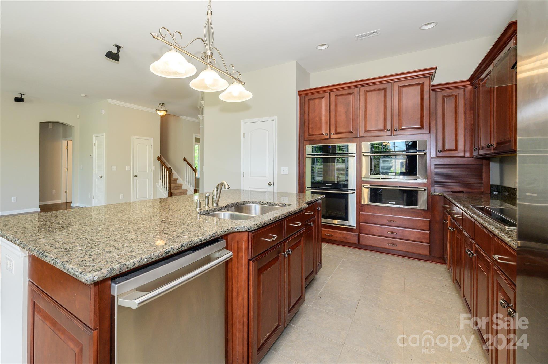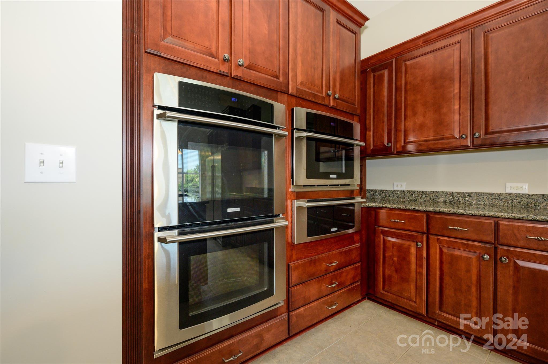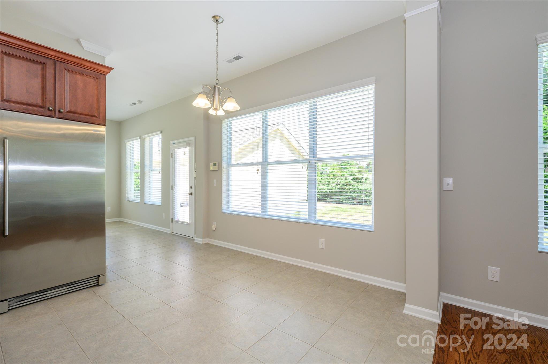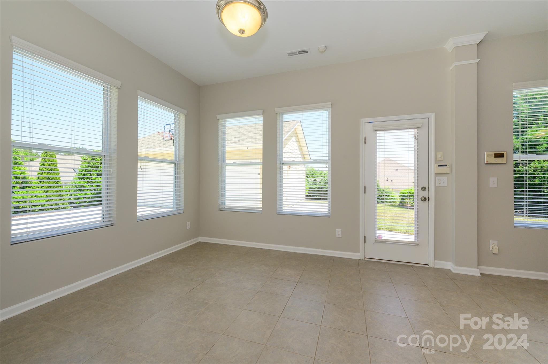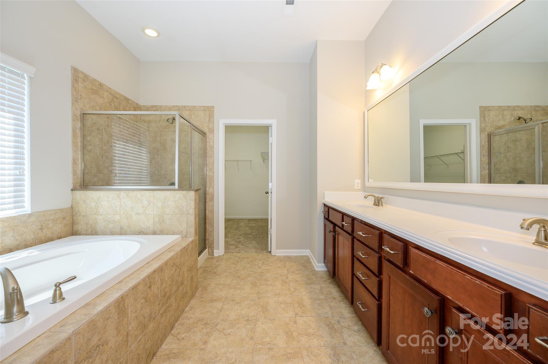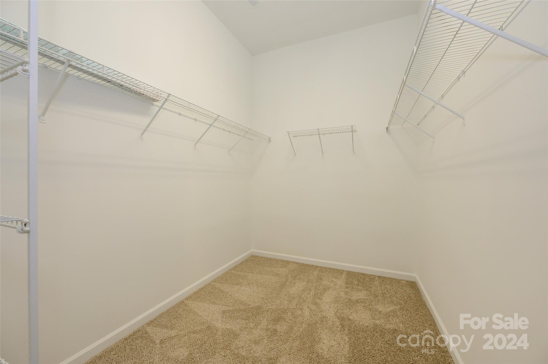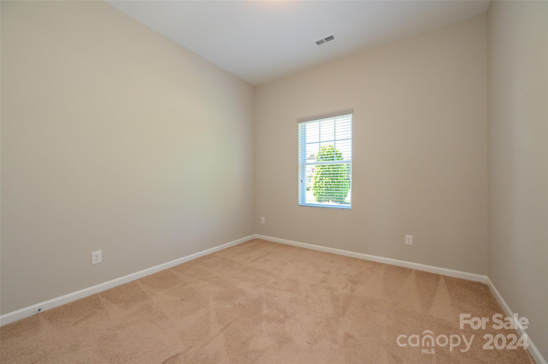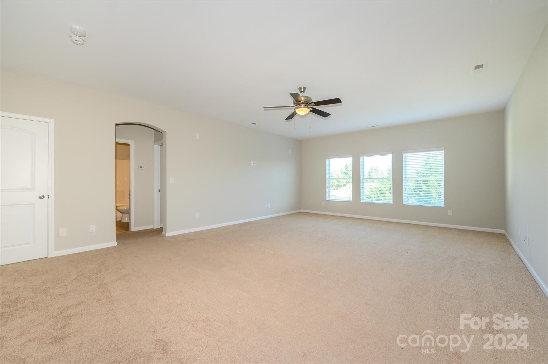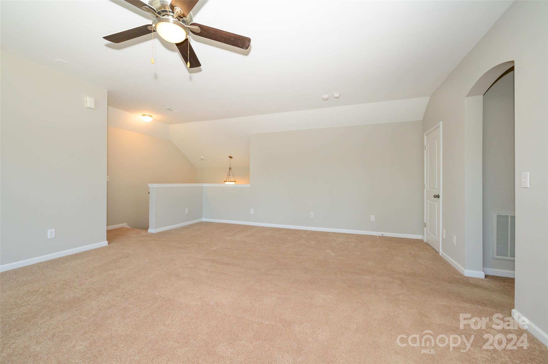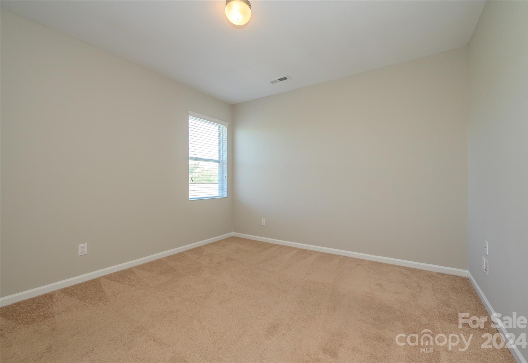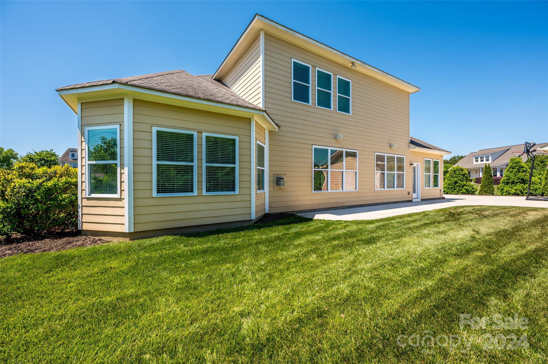10615 Coronet Court, Harrisburg, NC 28075
- $669,000
- 4
- BD
- 4
- BA
- 3,357
- SqFt
Listing courtesy of Cottingham Chalk
- List Price
- $669,000
- MLS#
- 4135159
- Status
- ACTIVE
- Days on Market
- 16
- Property Type
- Residential
- Year Built
- 2011
- Bedrooms
- 4
- Bathrooms
- 4
- Full Baths
- 3
- Half Baths
- 1
- Lot Size
- 17,859
- Lot Size Area
- 0.41000000000000003
- Living Area
- 3,357
- Sq Ft Total
- 3357
- County
- Cabarrus
- Subdivision
- Hawthorne
- Special Conditions
- None
- Dom
- Yes
Property Description
Move-in ready home in a rare neighborhood with generous setbacks and larger lots at this price point. This .41-acre property is professionally groomed and creates a desirable curb appeal. The circular driveway is convenient for parking and provides dual access to the 3-car garage. Smart open floorplan w/the primary BR and 2 other BRs on the 1st floor. Other 1st floor rooms - office, sunroom, & dining room. The 2nd floor offers a bonus room & a 4th BR. The interior was completely re-painted (4/24). Other features: Kit island, central vac, large primary bedroom closets/bay window, walk-in attic, Electrolux appls, & the alarm system conveys. Fiber cement siding.
Additional Information
- Hoa Fee
- $240
- Hoa Fee Paid
- Quarterly
- Community Features
- Outdoor Pool, Picnic Area, Playground, Sidewalks, Street Lights
- Fireplace
- Yes
- Interior Features
- Attic Walk In, Cable Prewire, Central Vacuum, Entrance Foyer, Garden Tub, Kitchen Island, Open Floorplan, Walk-In Closet(s), Walk-In Pantry
- Floor Coverings
- Carpet, Hardwood, Tile
- Equipment
- Convection Oven, Dishwasher, Disposal, Double Oven, Electric Cooktop, Electric Water Heater, Freezer, Induction Cooktop, Microwave, Plumbed For Ice Maker, Refrigerator, Self Cleaning Oven, Wall Oven, Warming Drawer
- Foundation
- Slab
- Main Level Rooms
- Great Room
- Laundry Location
- Electric Dryer Hookup, Laundry Room, Main Level
- Heating
- Forced Air, Natural Gas
- Water
- City
- Sewer
- Public Sewer
- Exterior Features
- In-Ground Irrigation
- Exterior Construction
- Brick Partial, Fiber Cement
- Roof
- Shingle
- Parking
- Circular Driveway, Driveway, Detached Garage, Keypad Entry
- Driveway
- Concrete, Paved
- Lot Description
- Level
- Elementary School
- Hickory Ridge
- Middle School
- Hickory Ridge
- High School
- Hickory Ridge
- Total Property HLA
- 3357
Mortgage Calculator
 “ Based on information submitted to the MLS GRID as of . All data is obtained from various sources and may not have been verified by broker or MLS GRID. Supplied Open House Information is subject to change without notice. All information should be independently reviewed and verified for accuracy. Some IDX listings have been excluded from this website. Properties may or may not be listed by the office/agent presenting the information © 2024 Canopy MLS as distributed by MLS GRID”
“ Based on information submitted to the MLS GRID as of . All data is obtained from various sources and may not have been verified by broker or MLS GRID. Supplied Open House Information is subject to change without notice. All information should be independently reviewed and verified for accuracy. Some IDX listings have been excluded from this website. Properties may or may not be listed by the office/agent presenting the information © 2024 Canopy MLS as distributed by MLS GRID”

Last Updated:

