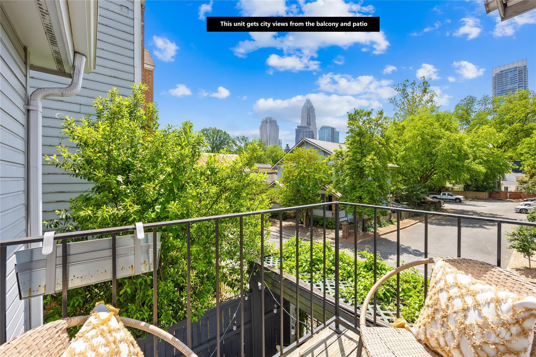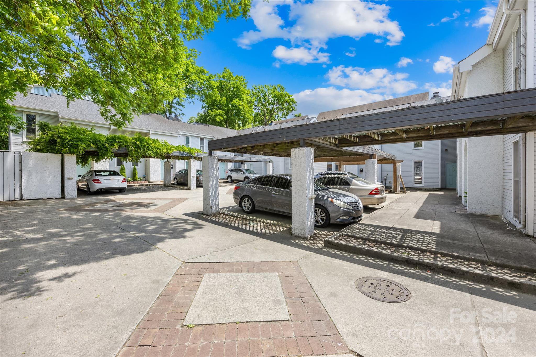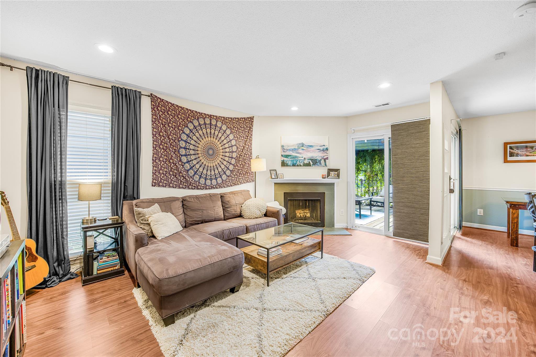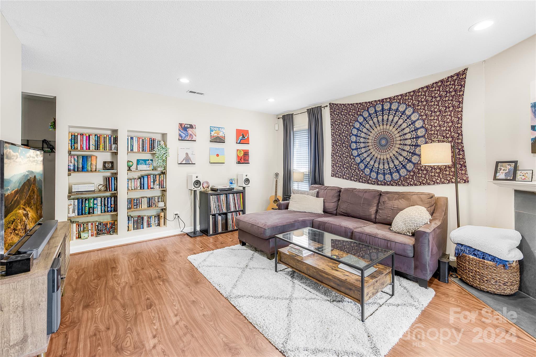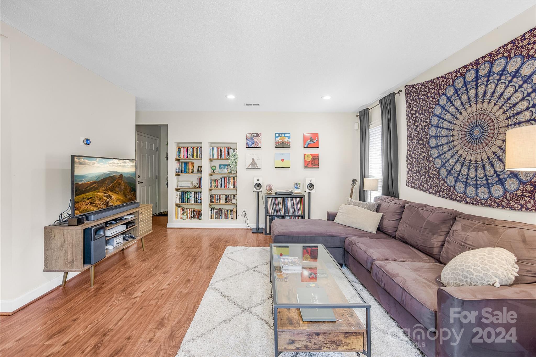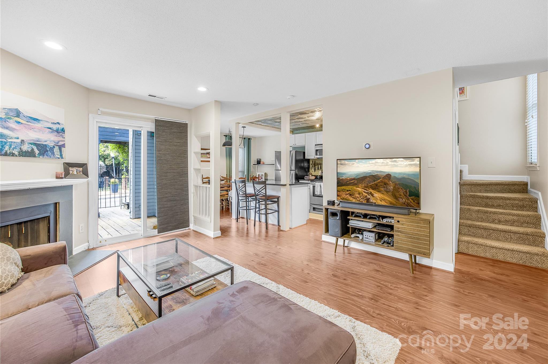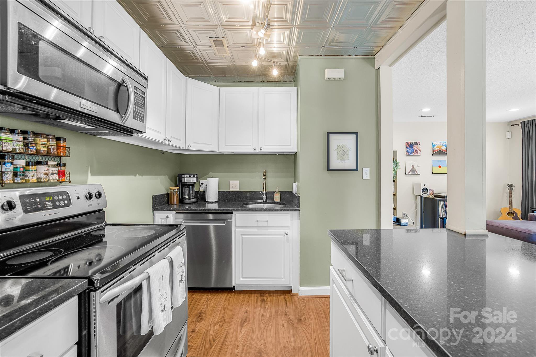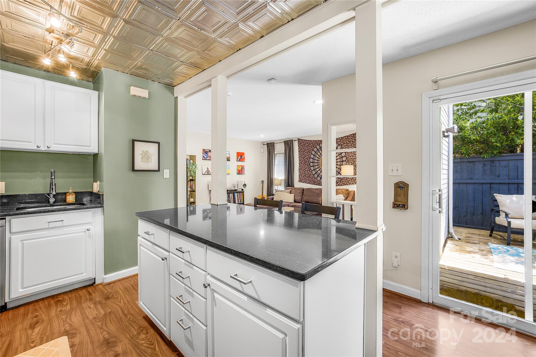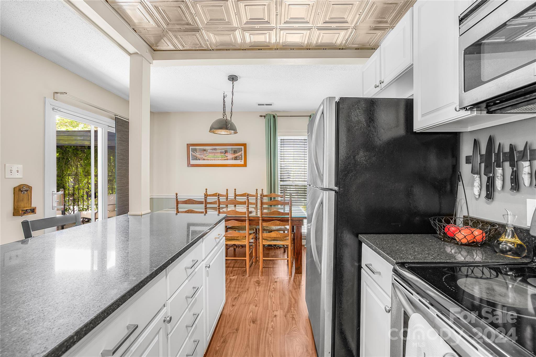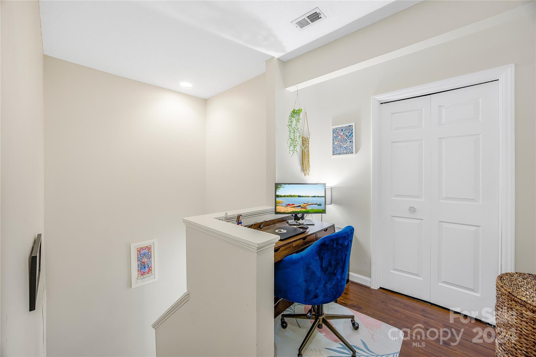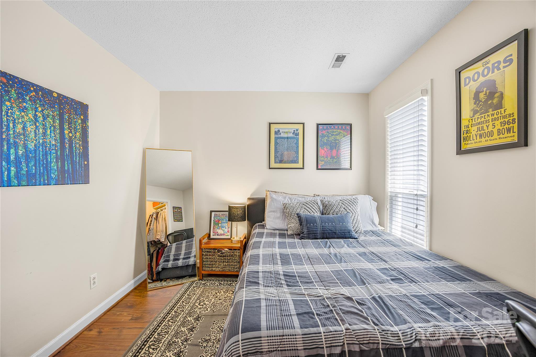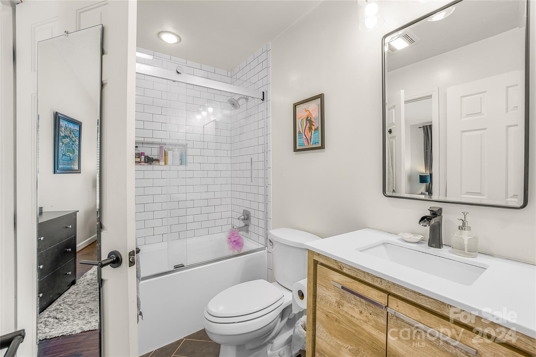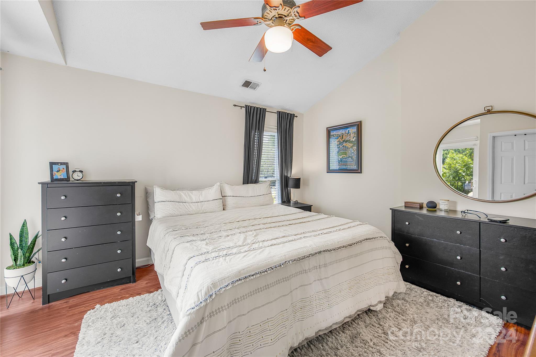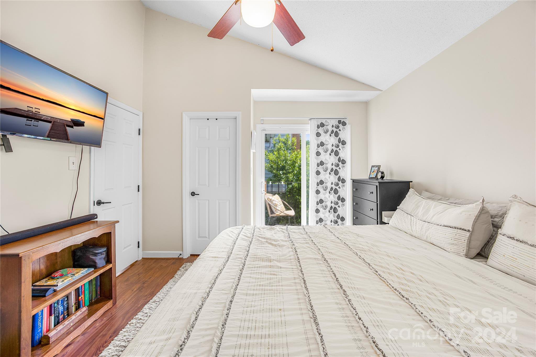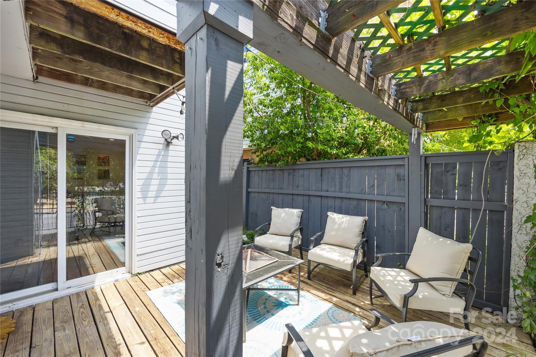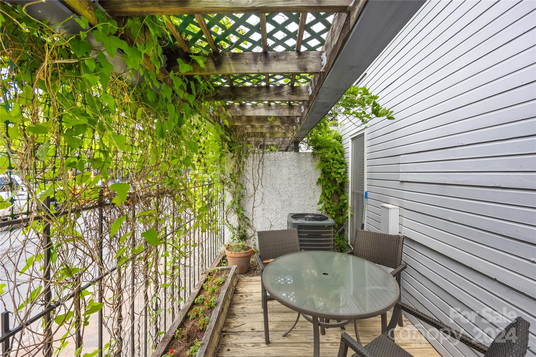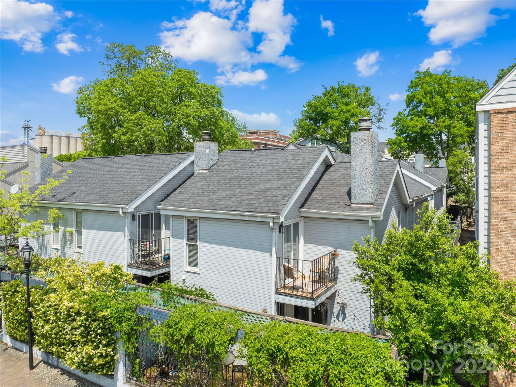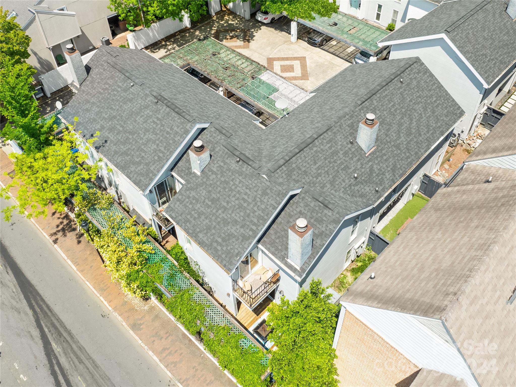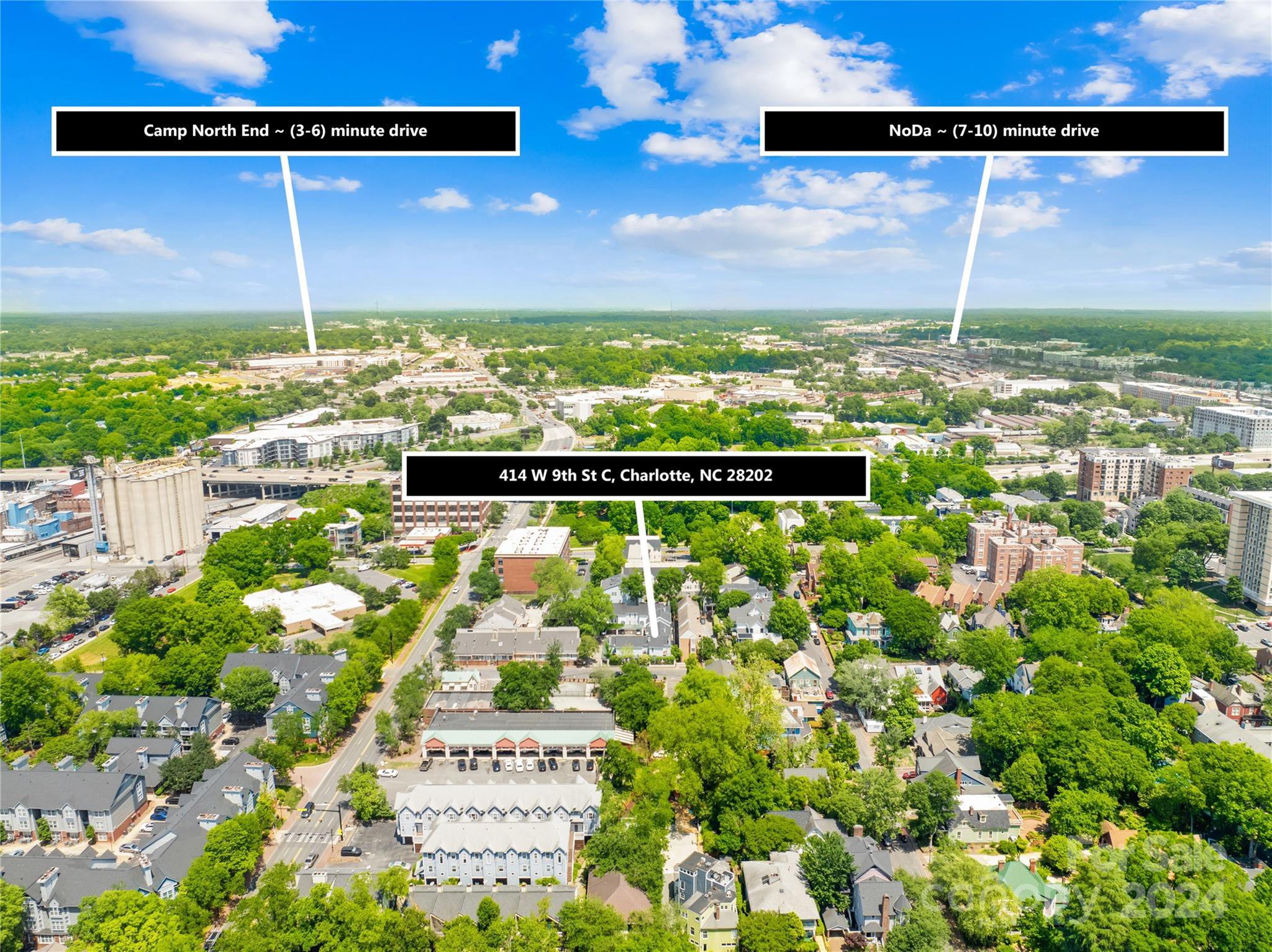414 W 9th Street Unit #C, Charlotte, NC 28202
- $347,500
- 2
- BD
- 2
- BA
- 1,057
- SqFt
Listing courtesy of Berkshire Hathaway HomeServices Carolinas Realty
- List Price
- $347,500
- MLS#
- 4135179
- Status
- ACTIVE UNDER CONTRACT
- Days on Market
- 12
- Property Type
- Residential
- Architectural Style
- Transitional
- Year Built
- 1981
- Bedrooms
- 2
- Bathrooms
- 2
- Full Baths
- 1
- Half Baths
- 1
- Living Area
- 1,057
- Sq Ft Total
- 1057
- County
- Mecklenburg
- Subdivision
- Brennan Court
- Special Conditions
- None
Property Description
Nestled within the vibrant heart of Fourth Ward, this exquisite condo presents an enticing blend of urban living and contemporary comfort. As an end unit, privacy and serenity abound in this 2-bedroom, 1.5-bath retreat. The living area showcases stylish built-in shelving, while the kitchen boasts a large island and gleaming granite countertops, ideal for culinary endeavors and gatherings. Bathed in natural light, the space feels airy and inviting throughout. The primary bedroom offers a sanctuary with its vaulted ceiling and a private balcony, perfect for unwinding after a busy day. With the added convenience of a covered parking space, this condo embodies downtown living at its finest. Walkers are welcome as the Music Factory and tons of other great spots are so close. Dog park right across the street too. Don't miss the opportunity to make this your urban oasis – schedule a showing today!
Additional Information
- Hoa Fee
- $239
- Hoa Fee Paid
- Monthly
- Community Features
- Street Lights
- Fireplace
- Yes
- Interior Features
- Attic Stairs Fixed, Breakfast Bar, Built-in Features, Cable Prewire, Kitchen Island, Open Floorplan, Walk-In Closet(s)
- Floor Coverings
- Carpet, Laminate, Tile
- Equipment
- Dishwasher, Disposal, Dryer, Electric Cooktop, Electric Oven, Electric Range, Electric Water Heater, Microwave, Plumbed For Ice Maker, Refrigerator, Washer/Dryer
- Foundation
- Slab
- Main Level Rooms
- Bathroom-Half
- Laundry Location
- Electric Dryer Hookup, Laundry Closet, Upper Level
- Heating
- Heat Pump
- Water
- City
- Sewer
- Public Sewer
- Exterior Features
- Lawn Maintenance
- Exterior Construction
- Hard Stucco, Wood
- Roof
- Shingle
- Parking
- Assigned, On Street, Parking Lot, Parking Space(s), Shared Driveway
- Driveway
- Concrete, Paved
- Lot Description
- End Unit, Level, Paved, Views
- Elementary School
- First Ward
- Middle School
- Sedgefield
- High School
- Myers Park
- Zoning
- UR2
- Total Property HLA
- 1057
Mortgage Calculator
 “ Based on information submitted to the MLS GRID as of . All data is obtained from various sources and may not have been verified by broker or MLS GRID. Supplied Open House Information is subject to change without notice. All information should be independently reviewed and verified for accuracy. Some IDX listings have been excluded from this website. Properties may or may not be listed by the office/agent presenting the information © 2024 Canopy MLS as distributed by MLS GRID”
“ Based on information submitted to the MLS GRID as of . All data is obtained from various sources and may not have been verified by broker or MLS GRID. Supplied Open House Information is subject to change without notice. All information should be independently reviewed and verified for accuracy. Some IDX listings have been excluded from this website. Properties may or may not be listed by the office/agent presenting the information © 2024 Canopy MLS as distributed by MLS GRID”

Last Updated:
