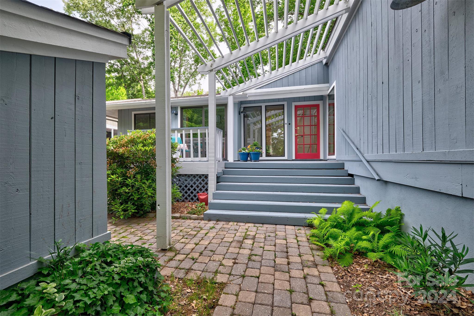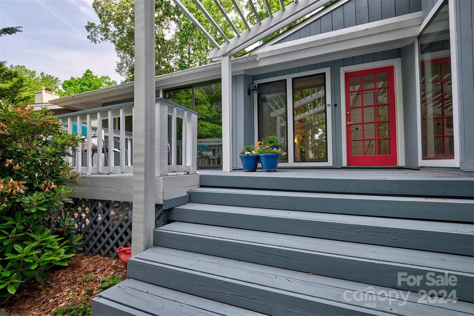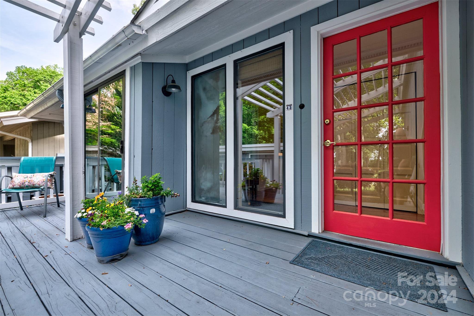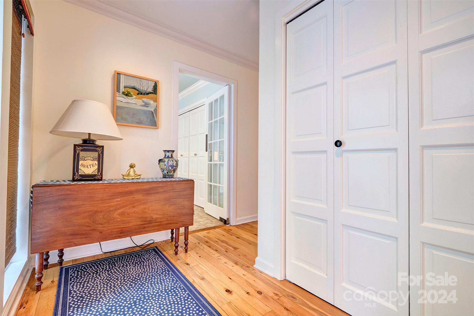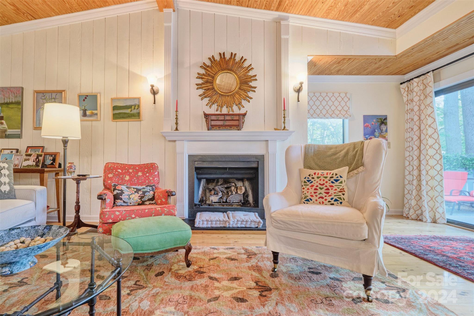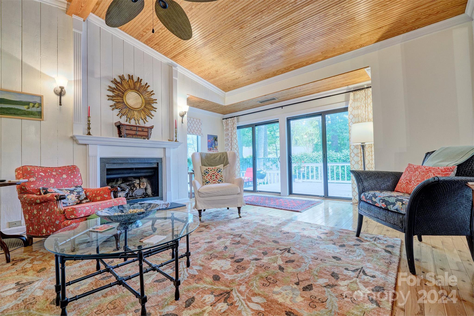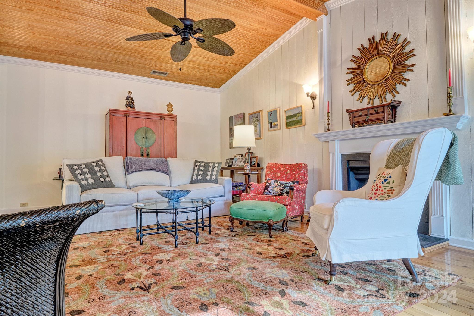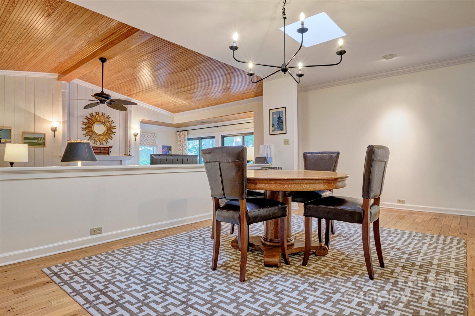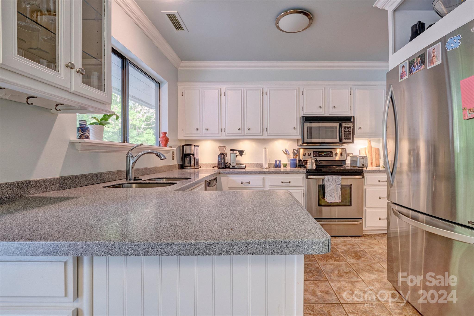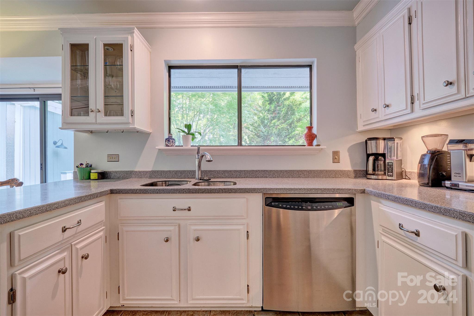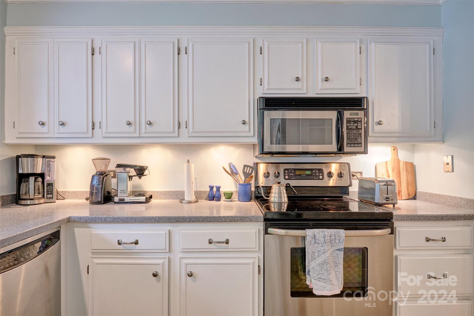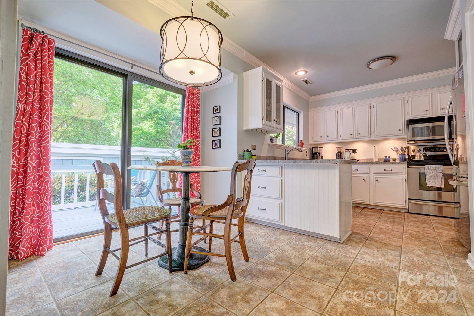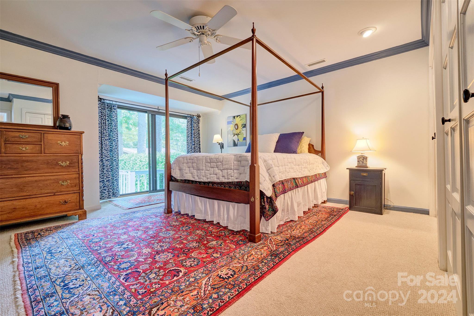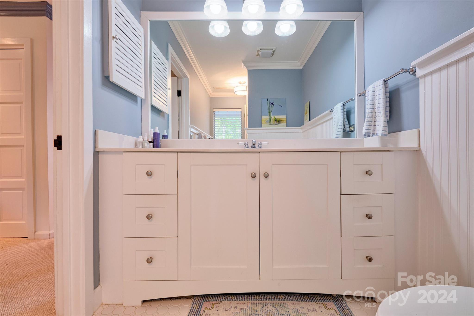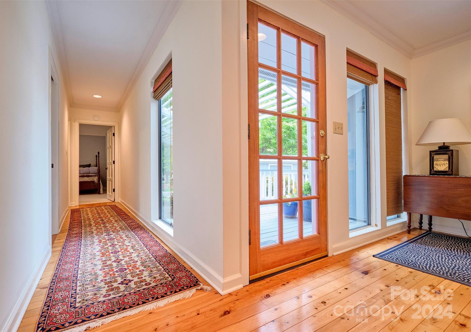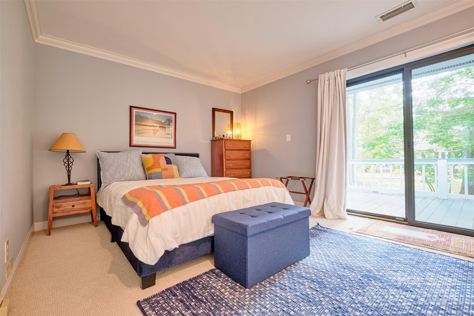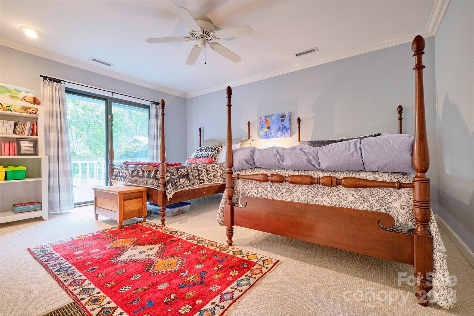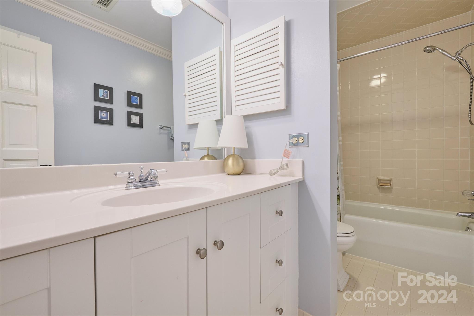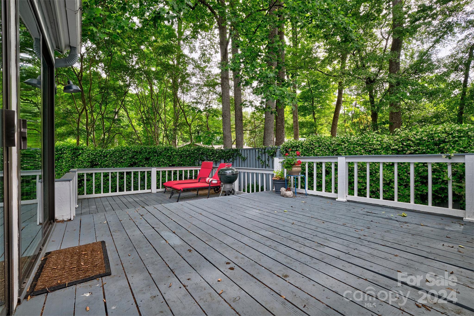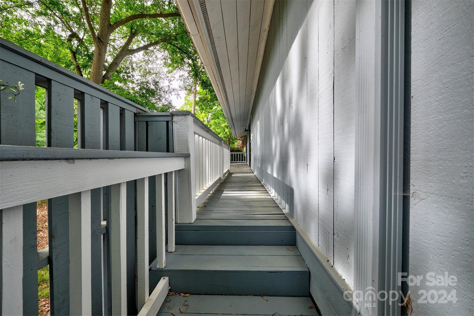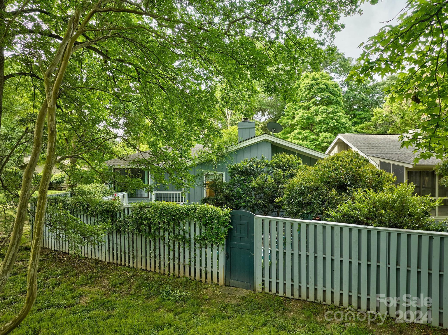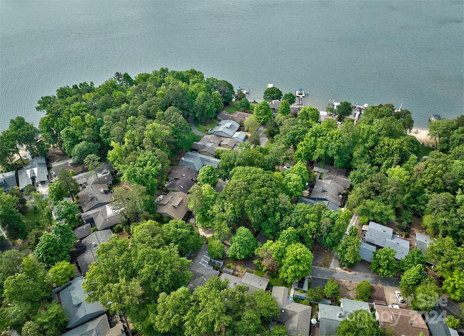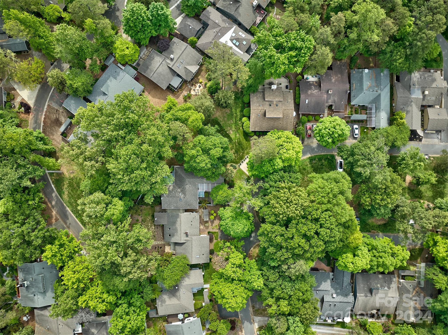43 New River Trace, Lake Wylie, SC 29710
- $500,000
- 3
- BD
- 2
- BA
- 1,970
- SqFt
Listing courtesy of Keller Williams Connected
- List Price
- $500,000
- MLS#
- 4135182
- Status
- ACTIVE UNDER CONTRACT
- Days on Market
- 18
- Property Type
- Residential
- Architectural Style
- Transitional
- Year Built
- 1974
- Bedrooms
- 3
- Bathrooms
- 2
- Full Baths
- 2
- Lot Size
- 6,534
- Lot Size Area
- 0.15
- Living Area
- 1,970
- Sq Ft Total
- 1970
- County
- York
- Subdivision
- RIVER HILLS
- Special Conditions
- None
- Waterfront Features
- Beach - Private
Property Description
TAKE A WALK IN THE SCENIC WATERFRONT PARK W/ SANDY BEACH STEPS FROM YOUR NEW RANCH HOME!HOME LOCATED IN GATED WATERFRONT & GOLF COMMUNITY OF RIVER HILLS ON LAKE WYLIE. UPDATED RANCH HOME WITH SEASONAL WATERVIEWS FROM THE FRONT PORCH.3 BEDROOMS,2 BATHS, INVITING GREAT ROOM W/SOARING WOODEN CEILINGS AND SO MUCH DECKING! THE ENTIRE SIDE OF THE HOME IS DECKED AND CONNECTS TO THE OVERSIZED BACK DECK WITH FENCED YARD AND PAVER PATIO ! AS SOON AS YOU ENTER THE FOYER THERE IS A COZY AND HOMEY FEEL TO THIS HOUSE. 2 STORAGE UNITS IN THE FRONT COURTYARD FOR EXTRAS AND ROOM IN THE BACK TO STORE YOUR KAYAKS OR PADDLE BOARD EQUIPMENT . COMMUNITY OFFER MILES OF WALKING TRAILS, MARINA,COUNTRY CLUB W 18 HOLE COURSE AND 2 POOLS, GARDENS, DOG PARK,PLAYGROUNDS AND MUCH MORE. ALL THIS AND IN THE AWARD WINNING CLOVER SCHOOL DISTRICT. EASY COMMUTE TO CHARLOTTE, FORT MILL, ROCK HILL AND YORK. COME ENJOY LIVING AT THE LAKE! TAX BILL WOULD BE $2898 FOR OWNER OCCUPANT. IT'S NOT SELLER PRIMARY RESIDENCE
Additional Information
- Hoa Fee
- $568
- Hoa Fee Paid
- Quarterly
- Community Features
- Dog Park, Gated, Golf, Lake Access, Playground, Recreation Area, Sidewalks, Tennis Court(s), Walking Trails
- Fireplace
- Yes
- Interior Features
- Attic Other, Split Bedroom
- Floor Coverings
- Carpet, Hardwood, Tile, Wood
- Equipment
- Dishwasher, Disposal, Electric Cooktop, Electric Oven, Electric Water Heater, Refrigerator
- Foundation
- Crawl Space
- Main Level Rooms
- Primary Bedroom
- Laundry Location
- In Kitchen, Laundry Closet, Main Level
- Heating
- Central, Natural Gas
- Water
- City
- Sewer
- Public Sewer
- Exterior Features
- Fire Pit
- Exterior Construction
- Wood
- Roof
- Shingle
- Parking
- Driveway
- Driveway
- Asphalt, Paved
- Lot Description
- Cul-De-Sac, Wooded
- Elementary School
- Crowders Creek
- Middle School
- Oakridge
- High School
- Clover
- Total Property HLA
- 1970
- Master on Main Level
- Yes
Mortgage Calculator
 “ Based on information submitted to the MLS GRID as of . All data is obtained from various sources and may not have been verified by broker or MLS GRID. Supplied Open House Information is subject to change without notice. All information should be independently reviewed and verified for accuracy. Some IDX listings have been excluded from this website. Properties may or may not be listed by the office/agent presenting the information © 2024 Canopy MLS as distributed by MLS GRID”
“ Based on information submitted to the MLS GRID as of . All data is obtained from various sources and may not have been verified by broker or MLS GRID. Supplied Open House Information is subject to change without notice. All information should be independently reviewed and verified for accuracy. Some IDX listings have been excluded from this website. Properties may or may not be listed by the office/agent presenting the information © 2024 Canopy MLS as distributed by MLS GRID”

Last Updated:

