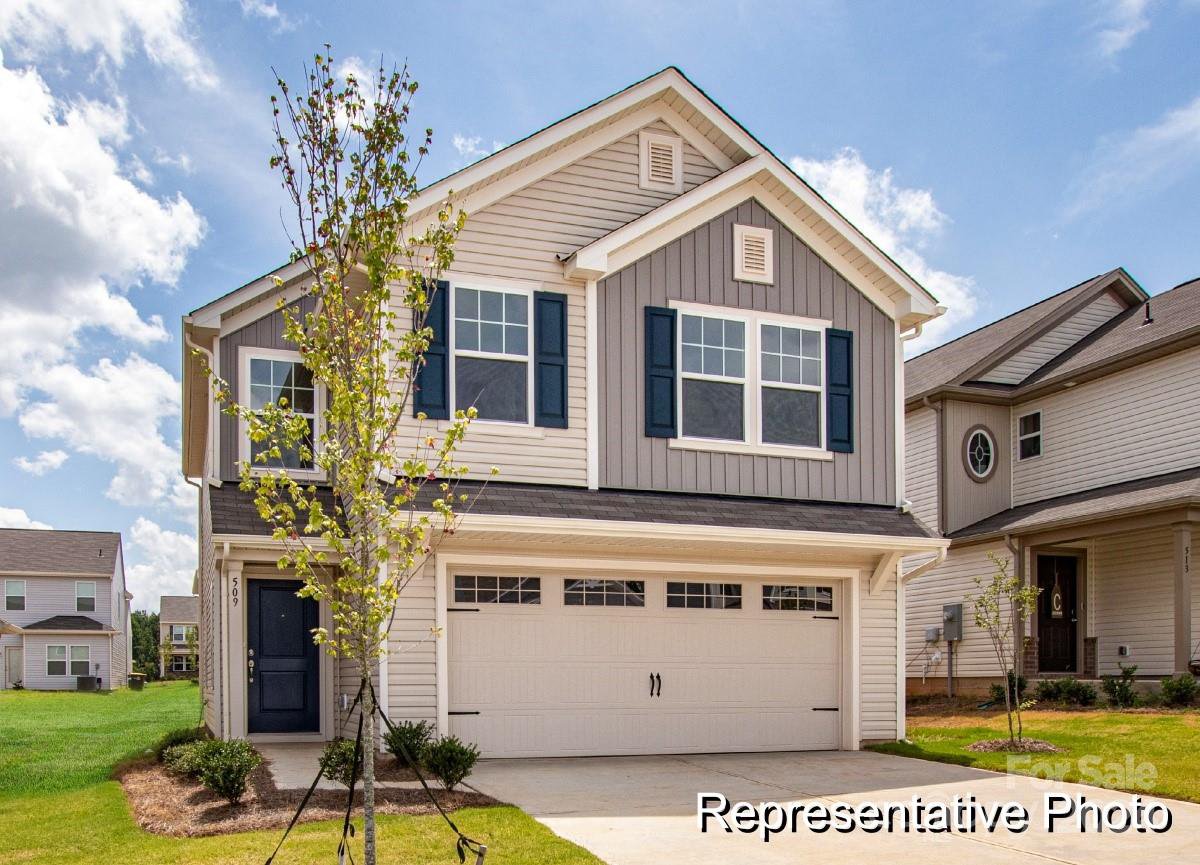536 Switch Street Unit #74P, York, SC 29745
- $311,500
- 3
- BD
- 3
- BA
- 1,544
- SqFt
Listing courtesy of TLS Realty LLC
- List Price
- $311,500
- MLS#
- 4135230
- Status
- ACTIVE
- Days on Market
- 19
- Property Type
- Residential
- Architectural Style
- Transitional
- Year Built
- 2024
- Bedrooms
- 3
- Bathrooms
- 3
- Full Baths
- 2
- Half Baths
- 1
- Lot Size
- 3,920
- Lot Size Area
- 0.09
- Living Area
- 1,544
- Sq Ft Total
- 1544
- County
- York
- Subdivision
- Wilkerson Place
- Special Conditions
- None
- Dom
- Yes
Property Description
Build your dream home in Wilkerson Place! Enjoy maintenance free living and a semi-custom experience with the Lido* 3BR/2.5 BTH with 2-car garage. This floorplan provides ample space for comfortable living. The first floor features a spacious Great Room that flows into the Kitchen and Dining Area. The Second Floor features Laundry area and a generous storage closet. The Primary Suite is a retreat leading into a large ensuite. Spacious secondary Bedrooms complete this home. The Lido design is highly adaptable, with various customization options to align with your preferences. Create a home that suits your lifestyle and family dynamics, tailoring it with features and customization options that make The Lido your perfect space to call home.. Lawn maintenance included in HOA fees. Make this home yours by selecting beautiful upgrades in our design center. Move into your customized home in 8-11 months! *This is a proposed home. To view model, please visit 491 Switch Street.
Additional Information
- Hoa Fee
- $840
- Hoa Fee Paid
- Annually
- Interior Features
- Cable Prewire, Kitchen Island, Open Floorplan, Pantry, Storage, Walk-In Closet(s)
- Floor Coverings
- Carpet, Vinyl
- Equipment
- Dishwasher, Disposal, Electric Cooktop, Electric Range, Microwave, Plumbed For Ice Maker
- Foundation
- Slab
- Main Level Rooms
- Dining Area
- Laundry Location
- Electric Dryer Hookup, Laundry Closet, Upper Level, Washer Hookup
- Heating
- Heat Pump
- Water
- City
- Sewer
- Public Sewer
- Exterior Construction
- Brick Partial, Fiber Cement, Stone
- Roof
- Shingle
- Parking
- Driveway, Attached Garage, Garage Faces Rear, Keypad Entry
- Driveway
- Concrete, Paved
- Elementary School
- Hunter Street
- Middle School
- York
- High School
- York Comprehensive
- Zoning
- PUD
- New Construction
- Yes
- Builder Name
- True Homes
- Total Property HLA
- 1544
Mortgage Calculator
 “ Based on information submitted to the MLS GRID as of . All data is obtained from various sources and may not have been verified by broker or MLS GRID. Supplied Open House Information is subject to change without notice. All information should be independently reviewed and verified for accuracy. Some IDX listings have been excluded from this website. Properties may or may not be listed by the office/agent presenting the information © 2024 Canopy MLS as distributed by MLS GRID”
“ Based on information submitted to the MLS GRID as of . All data is obtained from various sources and may not have been verified by broker or MLS GRID. Supplied Open House Information is subject to change without notice. All information should be independently reviewed and verified for accuracy. Some IDX listings have been excluded from this website. Properties may or may not be listed by the office/agent presenting the information © 2024 Canopy MLS as distributed by MLS GRID”

Last Updated:
