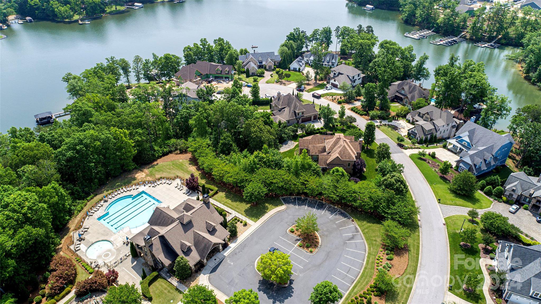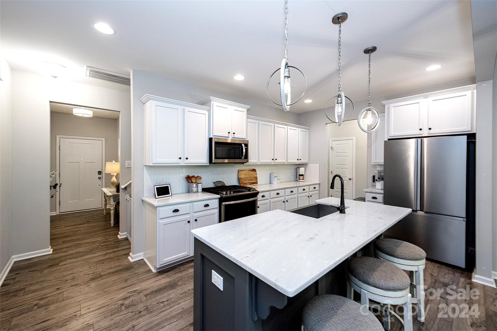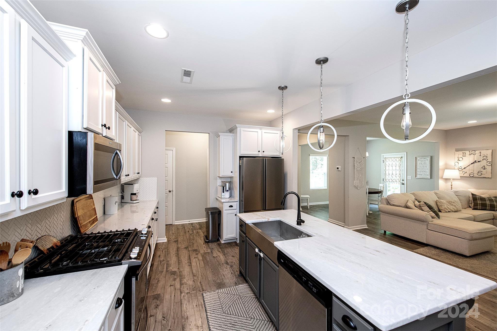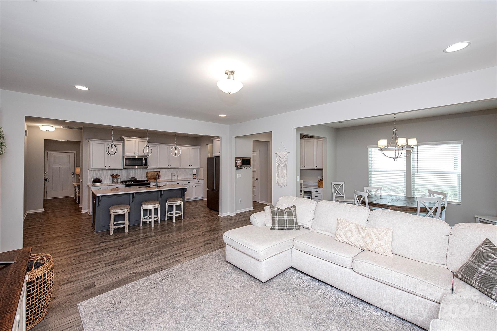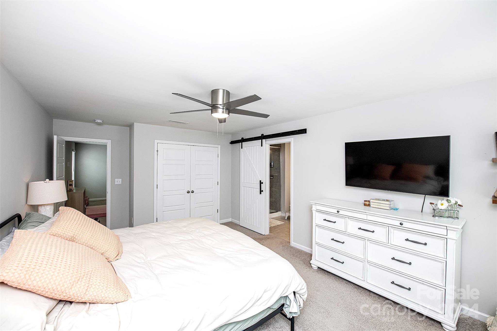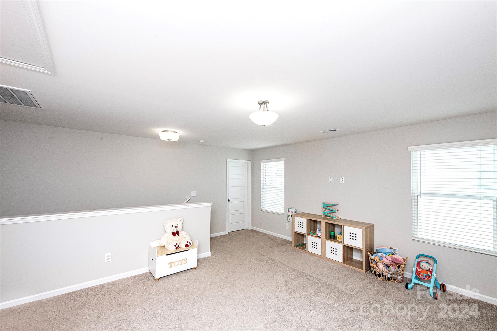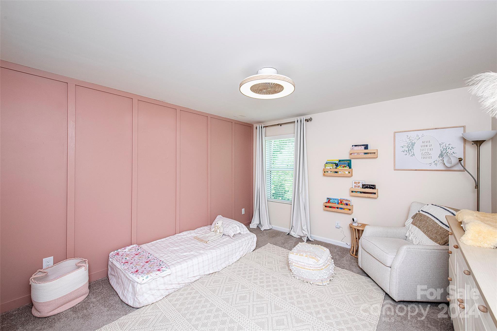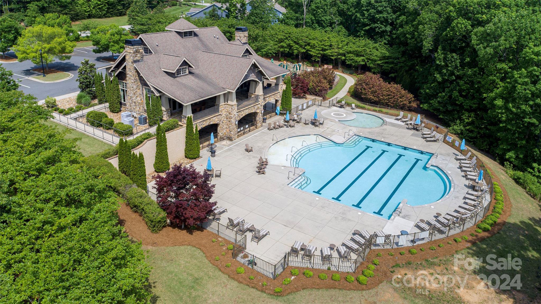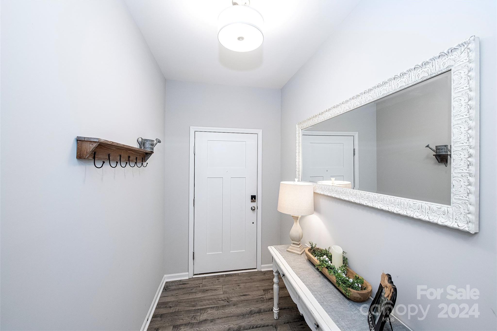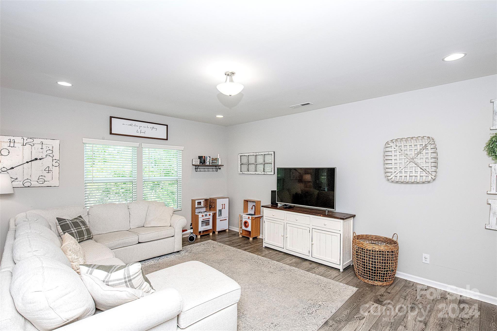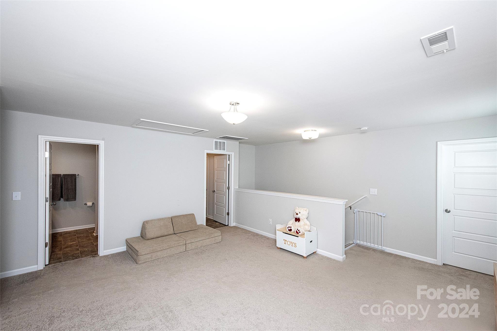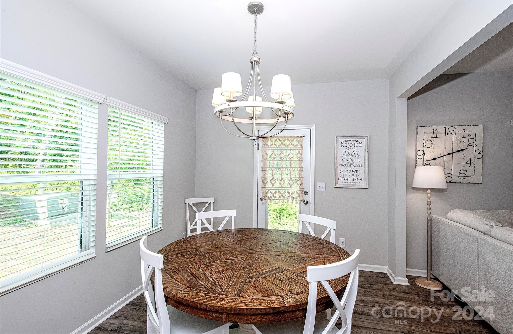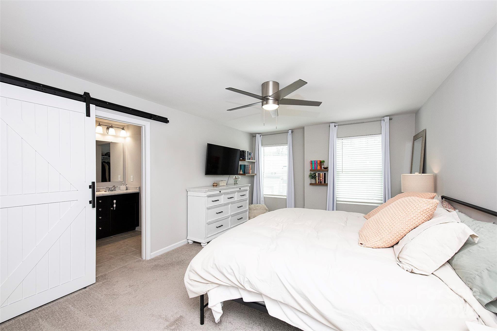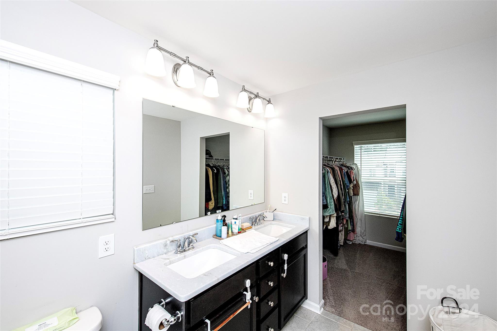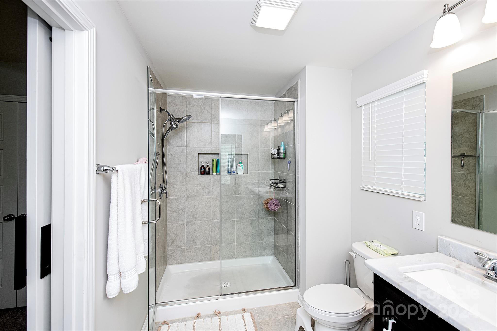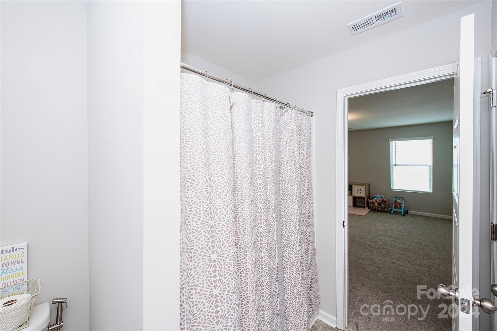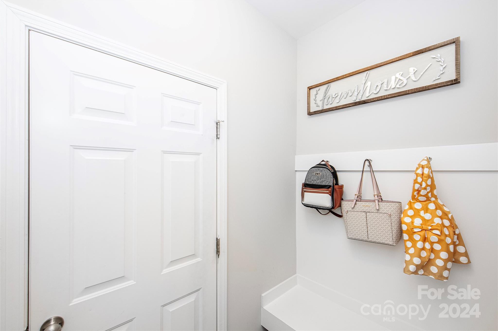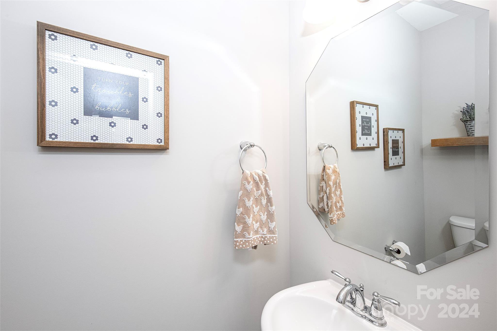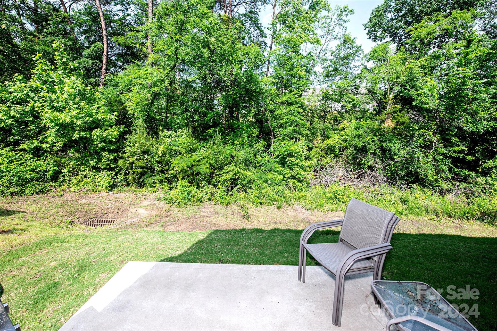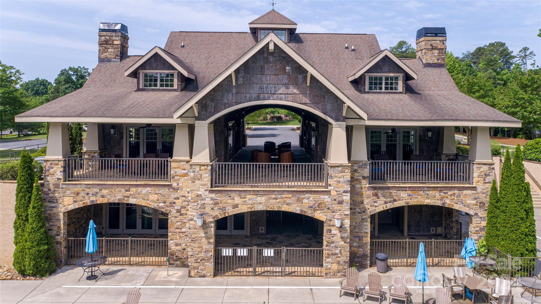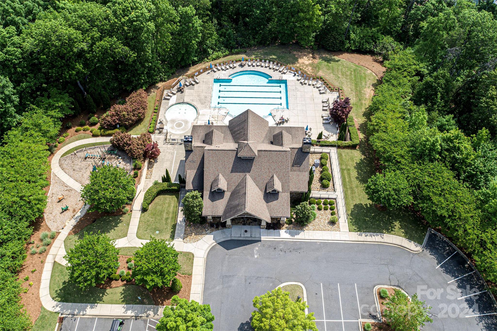1129 Streamside Lane, Lake Wylie, SC 29745
- $375,000
- 3
- BD
- 3
- BA
- 2,233
- SqFt
Listing courtesy of Keller Williams Ballantyne Area
- List Price
- $375,000
- MLS#
- 4135255
- Status
- ACTIVE
- Days on Market
- 9
- Property Type
- Residential
- Year Built
- 2021
- Bedrooms
- 3
- Bathrooms
- 3
- Full Baths
- 2
- Half Baths
- 1
- Lot Size
- 4,356
- Lot Size Area
- 0.1
- Living Area
- 2,233
- Sq Ft Total
- 2233
- County
- York
- Subdivision
- Colony at Handsmill
- Special Conditions
- None
- Waterfront Features
- Boat Ramp Community, Boat Slip Community, Other - See Remarks
Property Description
Nearly new construction in the lakefront Handsmill Community offers a prestigious stone clubhouse, impressive pool, marina, boat slips, docks, playground, gym, open-air pavilion, and the carefree lifestyle of a townhome. This desirable end unit with a treelined backyard has extra windows throughout the open concept plan with a generous upstairs loft, plus an office! Impeccable designer details; marble counters, tile backsplash, custom barn door, luxury vinyl plank floors, built-ins, etc. Entertaining is a delight in the gourmet kitchen with a gold-level gas stove, oversized island, spacious dining room, or simply grilling on the private patio. An expansive primary retreat features an ensuite and oversized walk-in closet. Clover's most coveted schools, low taxes, and preferred lender closing credits make an excellent investment near shopping, dining, business, health care... This meticulously maintained move-in-ready home with must-have amenities is here just in time for summer fun.
Additional Information
- Hoa Fee
- $200
- Hoa Fee Paid
- Monthly
- Community Features
- Clubhouse, Fitness Center, Gated, Lake Access, Outdoor Pool, Picnic Area, Playground, Recreation Area, RV/Boat Storage, Sidewalks, Street Lights, Walking Trails
- Floor Coverings
- Carpet, Vinyl
- Equipment
- Dishwasher, Disposal, Gas Range, Microwave, Plumbed For Ice Maker, Self Cleaning Oven
- Foundation
- Slab
- Main Level Rooms
- Bathroom-Full
- Laundry Location
- Laundry Room, Upper Level
- Heating
- Electric, Forced Air, Heat Pump
- Water
- County Water
- Sewer
- County Sewer
- Exterior Features
- In-Ground Irrigation, Lawn Maintenance
- Exterior Construction
- Fiber Cement, Stone
- Roof
- Shingle
- Parking
- Driveway, Attached Garage, RV Access/Parking
- Driveway
- Concrete
- Lot Description
- End Unit, Private, Wooded
- Elementary School
- Crowders Creek
- Middle School
- Oakridge
- High School
- Clover
- Builder Name
- True Homes
- Total Property HLA
- 2233
Mortgage Calculator
 “ Based on information submitted to the MLS GRID as of . All data is obtained from various sources and may not have been verified by broker or MLS GRID. Supplied Open House Information is subject to change without notice. All information should be independently reviewed and verified for accuracy. Some IDX listings have been excluded from this website. Properties may or may not be listed by the office/agent presenting the information © 2024 Canopy MLS as distributed by MLS GRID”
“ Based on information submitted to the MLS GRID as of . All data is obtained from various sources and may not have been verified by broker or MLS GRID. Supplied Open House Information is subject to change without notice. All information should be independently reviewed and verified for accuracy. Some IDX listings have been excluded from this website. Properties may or may not be listed by the office/agent presenting the information © 2024 Canopy MLS as distributed by MLS GRID”

Last Updated:


