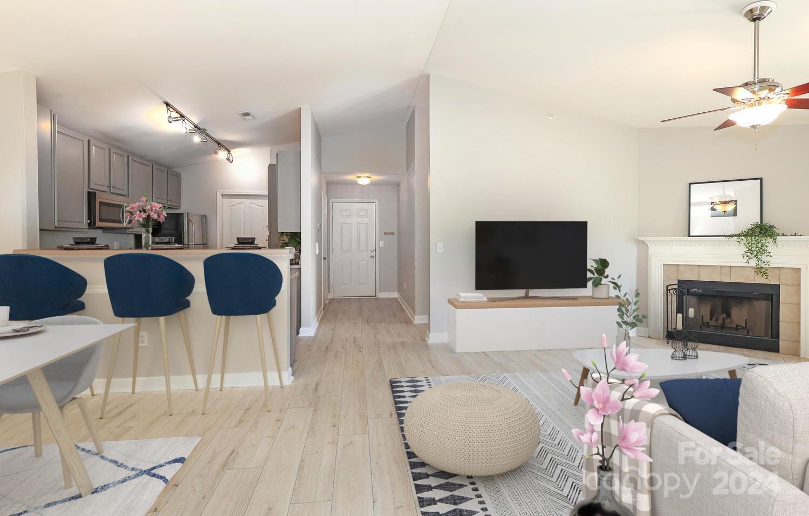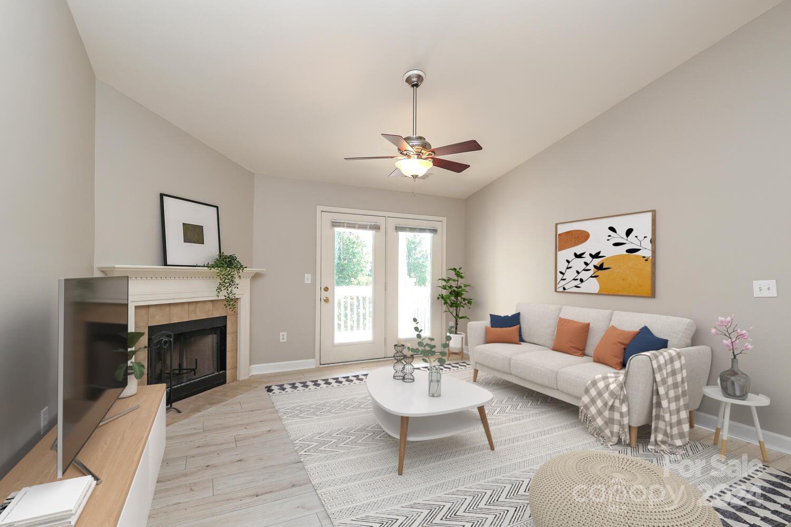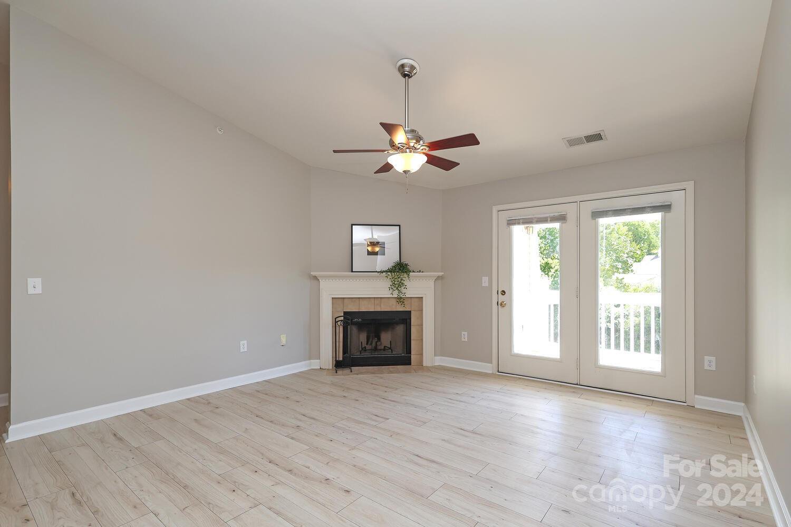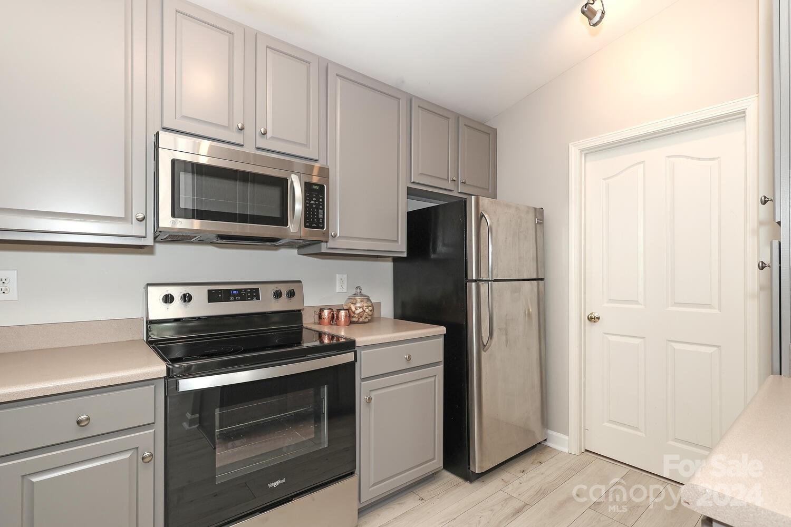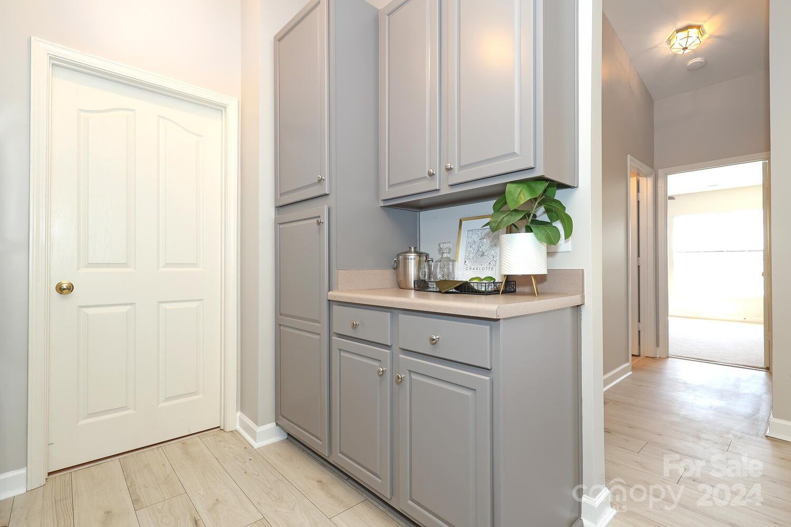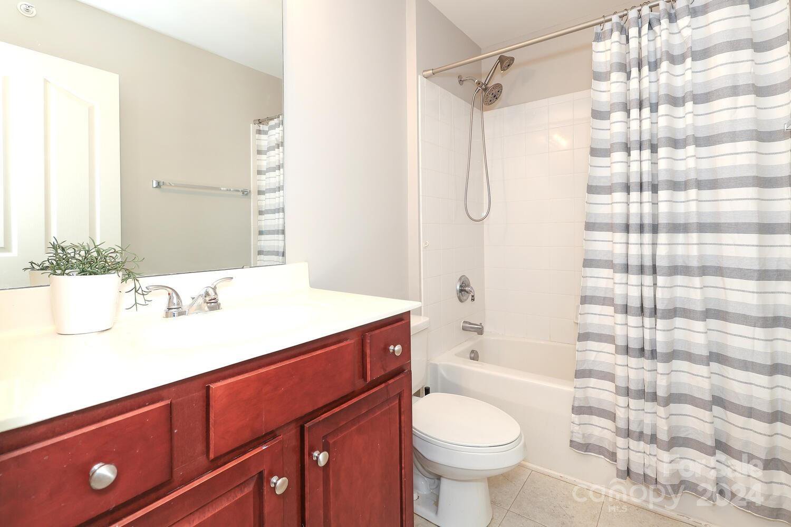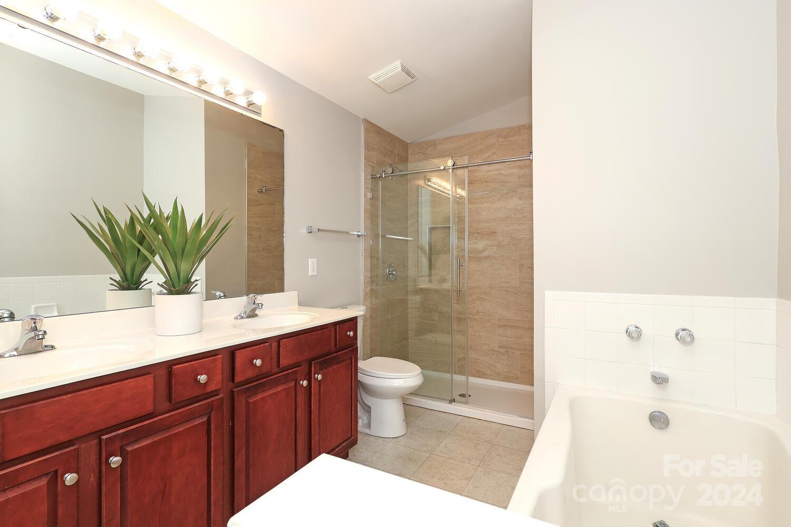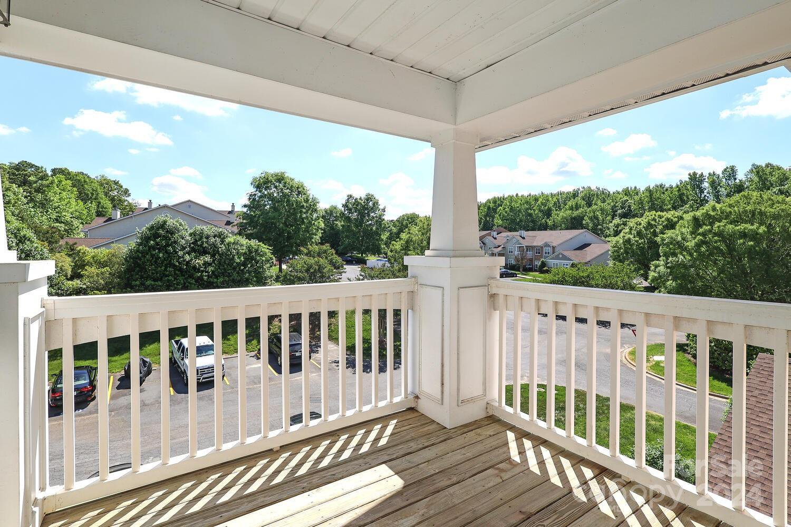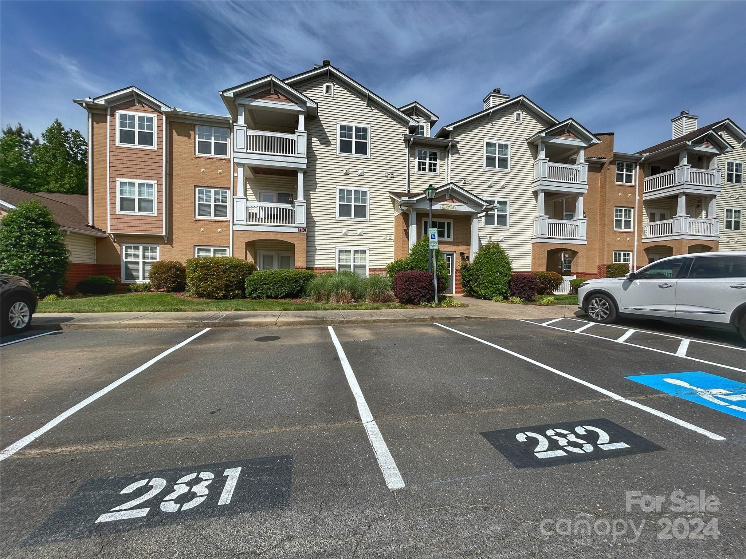12441 Copper Mountain Boulevard, Charlotte, NC 28277
- $290,000
- 3
- BD
- 2
- BA
- 1,464
- SqFt
Listing courtesy of Coldwell Banker Realty
- List Price
- $290,000
- MLS#
- 4135286
- Status
- ACTIVE UNDER CONTRACT
- Days on Market
- 19
- Property Type
- Residential
- Architectural Style
- Traditional
- Year Built
- 2003
- Bedrooms
- 3
- Bathrooms
- 2
- Full Baths
- 2
- Living Area
- 1,464
- Sq Ft Total
- 1464
- County
- Mecklenburg
- Subdivision
- Copper Ridge
- Building Name
- Copper Ridge
- Special Conditions
- None
Property Description
Welcome! You'll love the high, vaulted ceilings in your top story unit & the nearness to everything that Ballantyne has to offer! This private & quiet sanctuary has been recently updated with gorgeous waterproof wood-based laminate flooring through main living areas and professionally revamped kitchen cabinets. To your discretion, create a dedicated office beyond glass french doors, or an easy third bedroom with its own dedicated closet across the hallway as the builder originally intended! The primary ensuite is equipped with a tile surround shower AND separate garden tub with a massive closet! You have an assigned parking spot right in front of the entry for extra convenience! The HOA dues cover your water bill, sewage, trash, exterior maintenance, landscaping, swimming pools, picnic grill areas, pet-waste stations, tennis courts, clubhouse & fitness center! HVAC (2017), hot water heater (2022), electric range (2024) and roof (2021). Start packing!!
Additional Information
- Hoa Fee
- $450
- Hoa Fee Paid
- Monthly
- Community Features
- Clubhouse, Fitness Center, Outdoor Pool, Picnic Area, Recreation Area, Sidewalks, Street Lights, Tennis Court(s)
- Fireplace
- Yes
- Floor Coverings
- Carpet, Laminate, Linoleum
- Equipment
- Dishwasher, Electric Oven, Electric Range, Microwave, Refrigerator
- Foundation
- Slab
- Main Level Rooms
- Bedroom(s)
- Laundry Location
- Electric Dryer Hookup, Utility Room, Inside, Washer Hookup
- Heating
- Heat Pump
- Water
- City
- Sewer
- Public Sewer
- Exterior Features
- Lawn Maintenance
- Exterior Construction
- Aluminum, Brick Partial, Vinyl
- Roof
- Shingle
- Parking
- Assigned, Parking Lot
- Driveway
- Paved
- Lot Description
- Wooded
- Elementary School
- Ballantyne
- Middle School
- Community House
- High School
- Ardrey Kell
- Zoning
- R8MFCD
- Total Property HLA
- 1464
Mortgage Calculator
 “ Based on information submitted to the MLS GRID as of . All data is obtained from various sources and may not have been verified by broker or MLS GRID. Supplied Open House Information is subject to change without notice. All information should be independently reviewed and verified for accuracy. Some IDX listings have been excluded from this website. Properties may or may not be listed by the office/agent presenting the information © 2024 Canopy MLS as distributed by MLS GRID”
“ Based on information submitted to the MLS GRID as of . All data is obtained from various sources and may not have been verified by broker or MLS GRID. Supplied Open House Information is subject to change without notice. All information should be independently reviewed and verified for accuracy. Some IDX listings have been excluded from this website. Properties may or may not be listed by the office/agent presenting the information © 2024 Canopy MLS as distributed by MLS GRID”

Last Updated:
