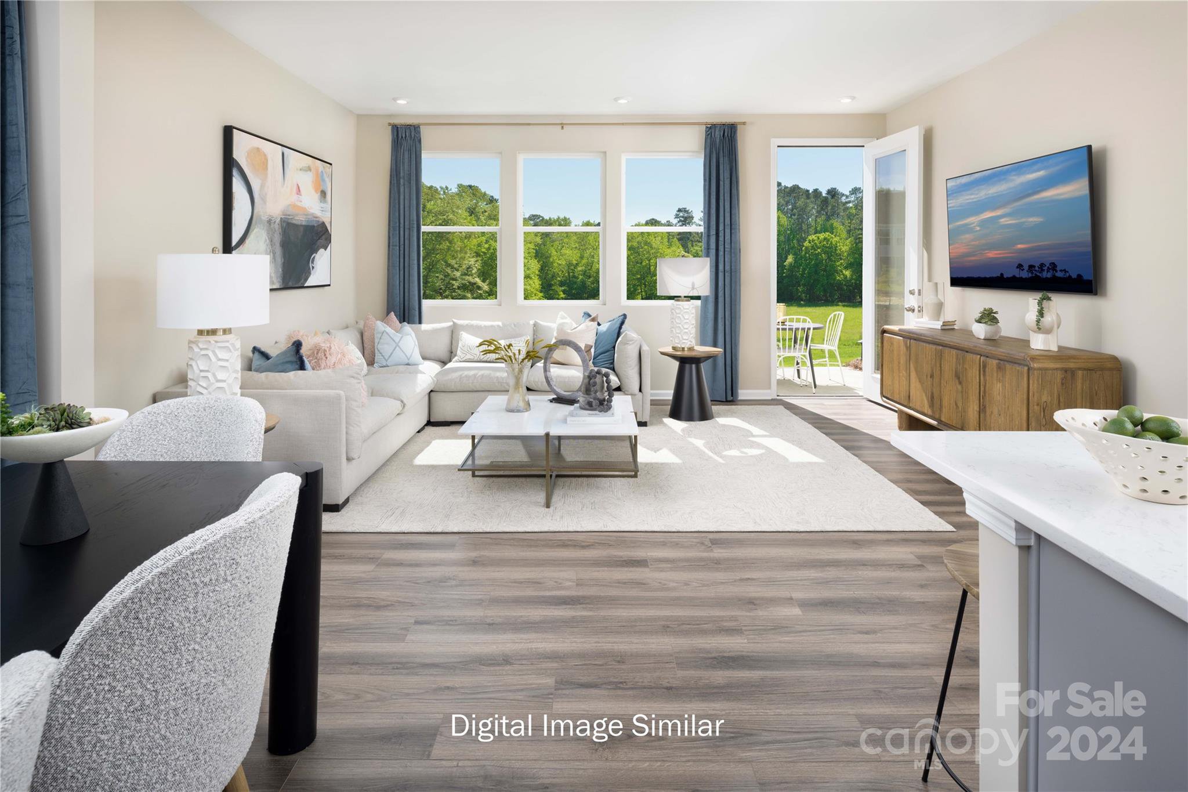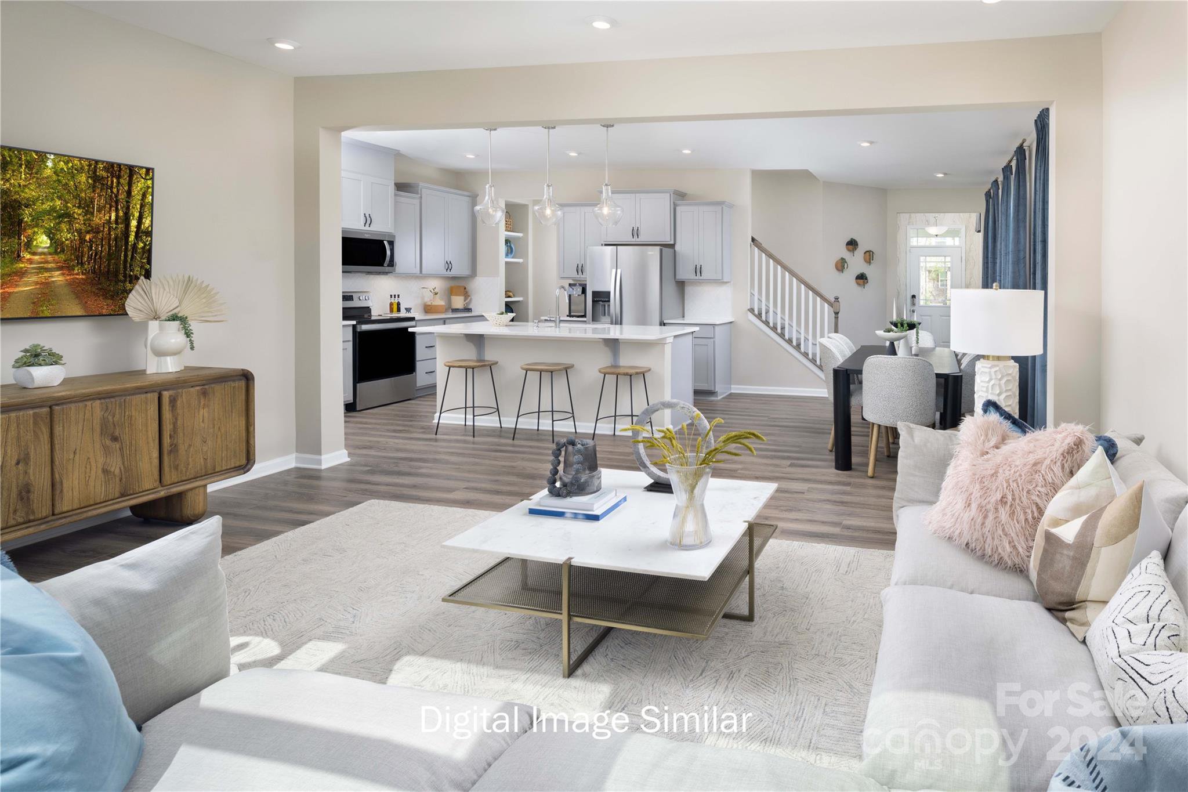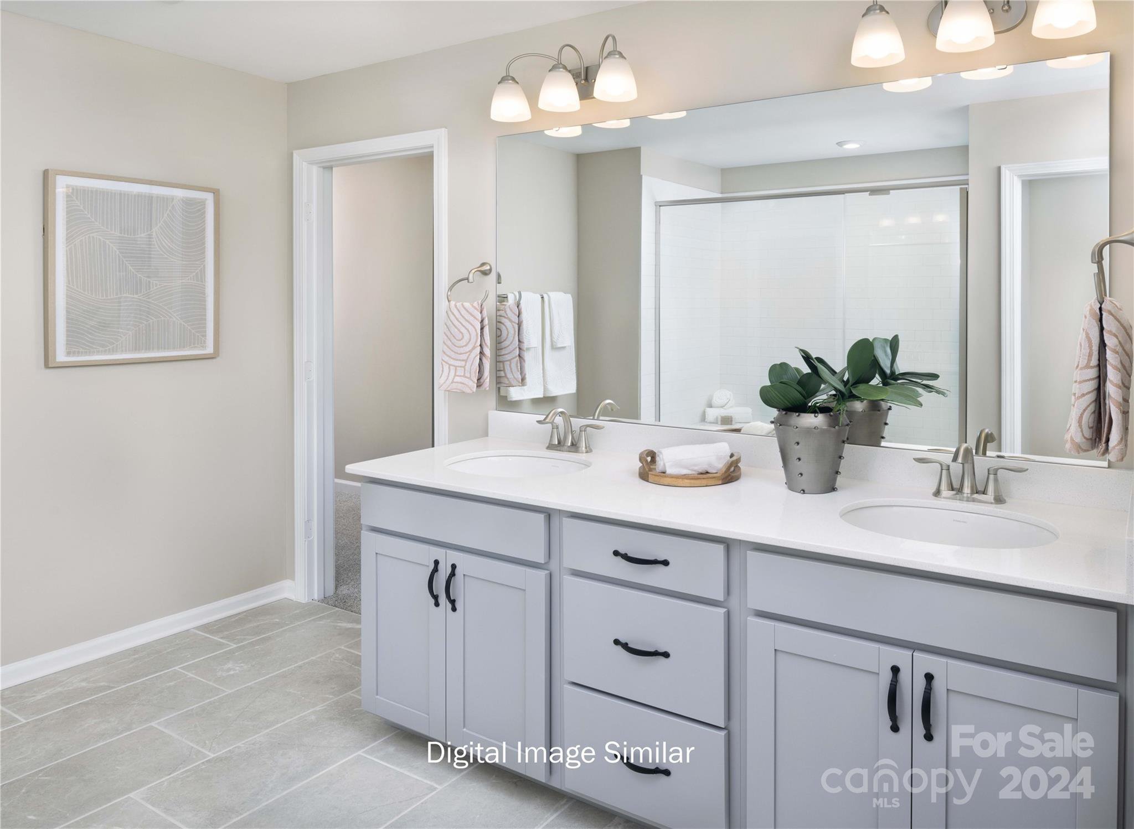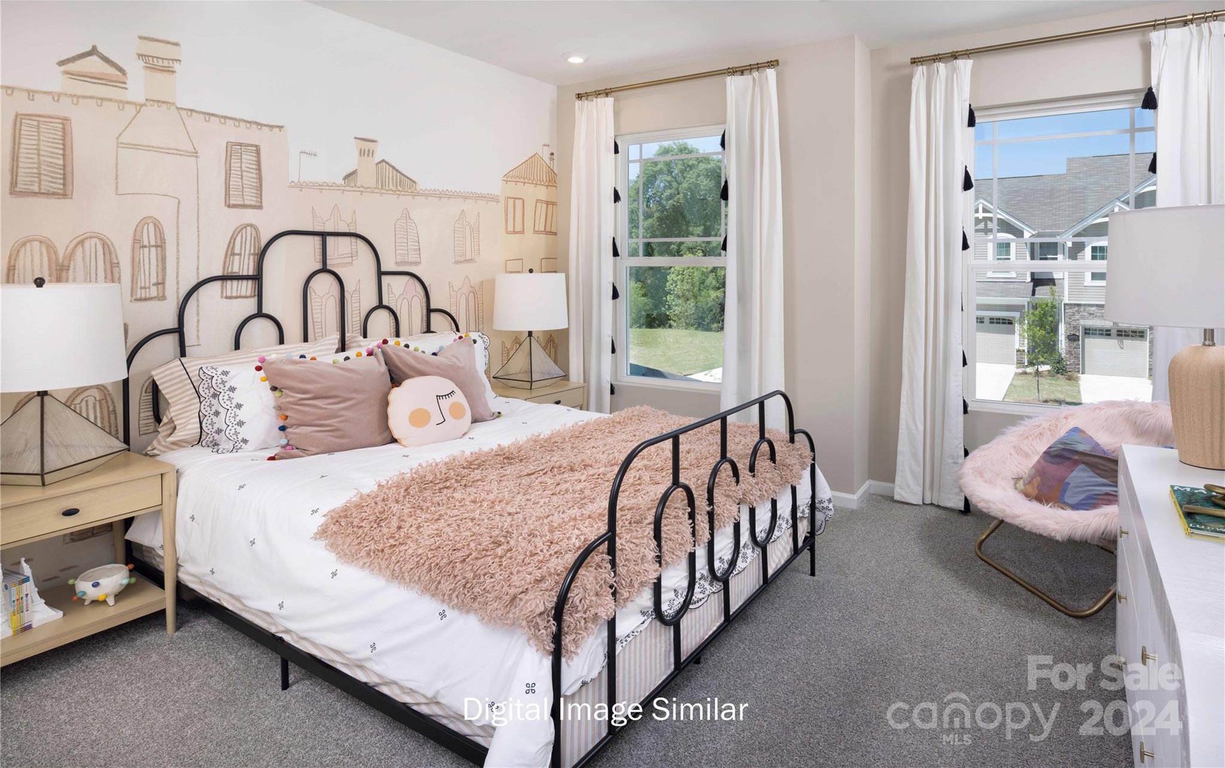7014 Levelcross Lane Unit #67, Charlotte, NC 28269
- $415,023
- 3
- BD
- 3
- BA
- 1,916
- SqFt
Listing courtesy of Mattamy Carolina Corporation
- List Price
- $415,023
- MLS#
- 4135297
- Status
- ACTIVE
- Days on Market
- 18
- Property Type
- Residential
- Architectural Style
- Transitional
- Year Built
- 2024
- Bedrooms
- 3
- Bathrooms
- 3
- Full Baths
- 2
- Half Baths
- 1
- Lot Size
- 3,005
- Lot Size Area
- 0.069
- Living Area
- 1,916
- Sq Ft Total
- 1916
- County
- Mecklenburg
- Subdivision
- Northfield Crossing
- Building Name
- Northfield Crossing
- Special Conditions
- None
- Waterfront Features
- None
Property Description
Gorgeous...New Construction, END UNIT over 1900 square feet with TONS of NATURAL LIGHIT...TWO CAR GARAGE! The Blayre plan features large open concept main floor with huge island for entertaining friends. Dining area and gathering room all open to the kitchen. So much natural light from the windows and doors across the back, but also the windows down the side. Upstairs large primary room with tray ceiling, tile in bathrooms and quartz countertops and generous secondary bedrooms and full bathroom. These are Designer Quick Move-In Homes with all the details and upgrades already included in the list price of the home. Quality and style at an exceptional price, located in an exceptional area. Minutes away from 485/Mallard Creek with shopping, schools and parks all at your finger tips. This Blayre is an END UNIT WITH TWO CAR GARAGE.
Additional Information
- Hoa Fee
- $198
- Hoa Fee Paid
- Monthly
- Community Features
- Dog Park, Sidewalks, Street Lights
- Interior Features
- Attic Stairs Pulldown, Cable Prewire, Entrance Foyer, Pantry
- Floor Coverings
- Carpet, Tile, Vinyl
- Equipment
- Dishwasher, Disposal, Electric Range, Electric Water Heater, Exhaust Fan, Microwave, Plumbed For Ice Maker
- Foundation
- Slab
- Main Level Rooms
- Bathroom-Half
- Laundry Location
- Electric Dryer Hookup, Laundry Room, Upper Level
- Heating
- Electric, Heat Pump, Zoned
- Water
- City
- Sewer
- Public Sewer
- Exterior Features
- In-Ground Irrigation, Lawn Maintenance
- Exterior Construction
- Shingle/Shake, Stone Veneer, Vinyl
- Roof
- Fiberglass
- Parking
- Driveway, Attached Garage, Garage Door Opener
- Driveway
- Concrete, Paved
- Lot Description
- End Unit, Green Area, Private
- Elementary School
- Parkside
- Middle School
- Ridge Road
- High School
- Mallard Creek
- Zoning
- R8MFM
- New Construction
- Yes
- Builder Name
- Mattamy Homes
- Total Property HLA
- 1916
Mortgage Calculator
 “ Based on information submitted to the MLS GRID as of . All data is obtained from various sources and may not have been verified by broker or MLS GRID. Supplied Open House Information is subject to change without notice. All information should be independently reviewed and verified for accuracy. Some IDX listings have been excluded from this website. Properties may or may not be listed by the office/agent presenting the information © 2024 Canopy MLS as distributed by MLS GRID”
“ Based on information submitted to the MLS GRID as of . All data is obtained from various sources and may not have been verified by broker or MLS GRID. Supplied Open House Information is subject to change without notice. All information should be independently reviewed and verified for accuracy. Some IDX listings have been excluded from this website. Properties may or may not be listed by the office/agent presenting the information © 2024 Canopy MLS as distributed by MLS GRID”

Last Updated:









