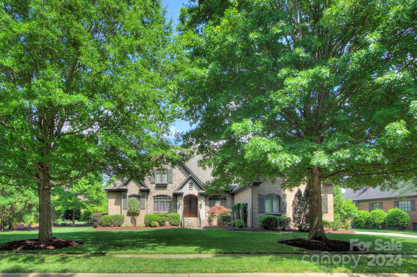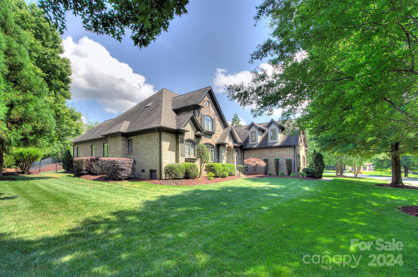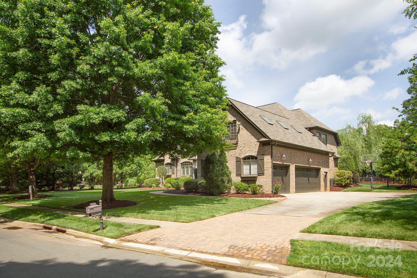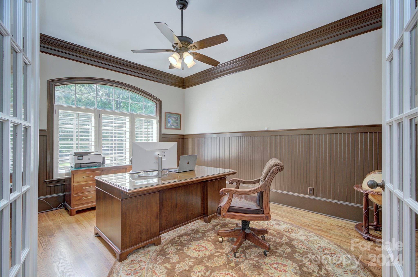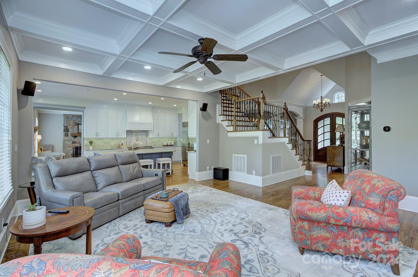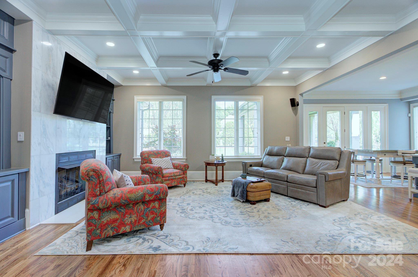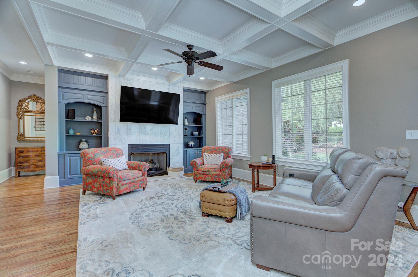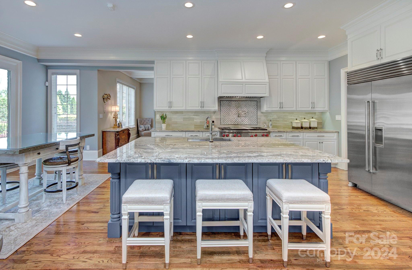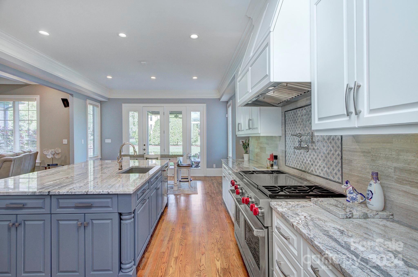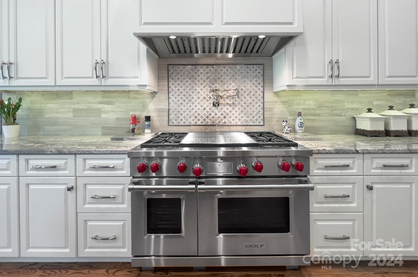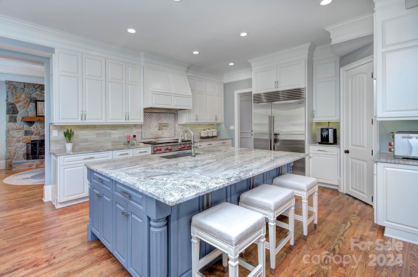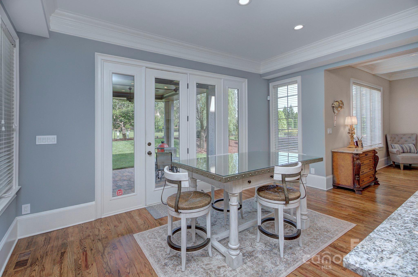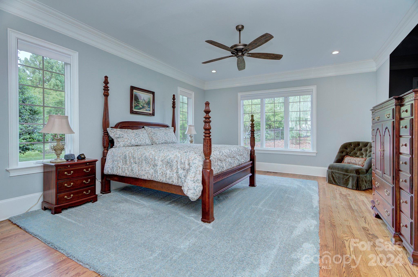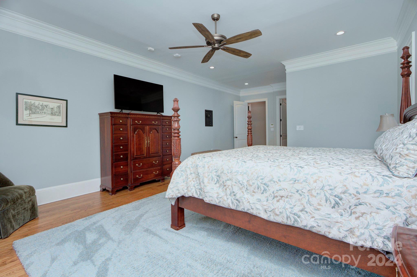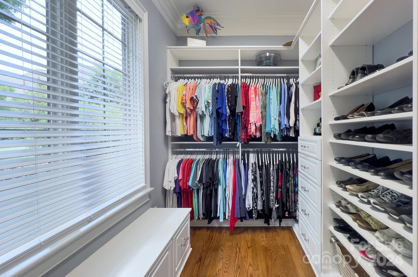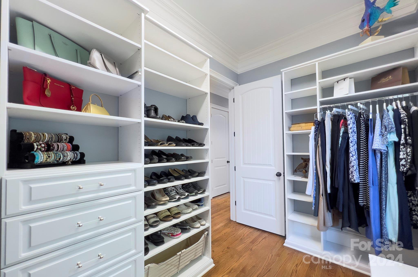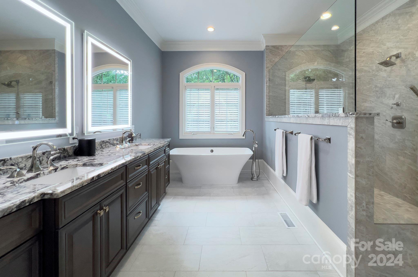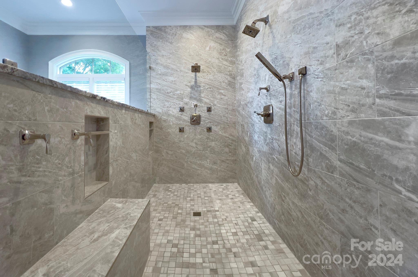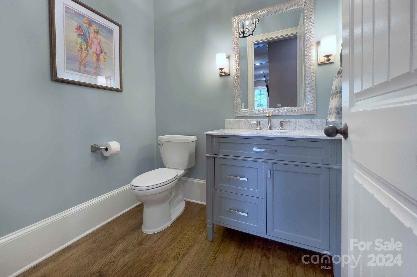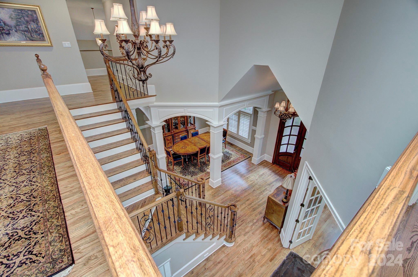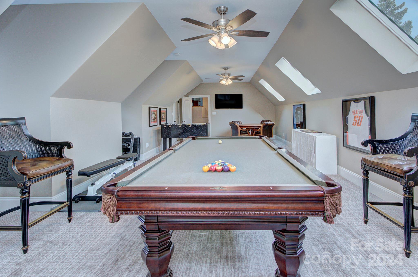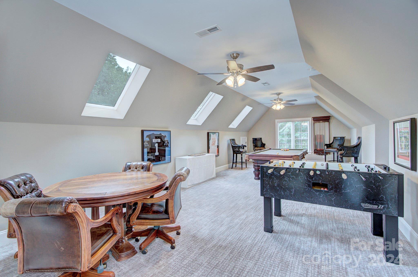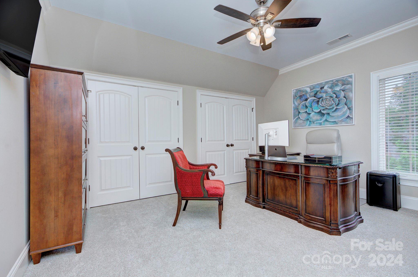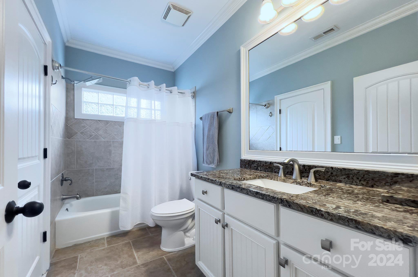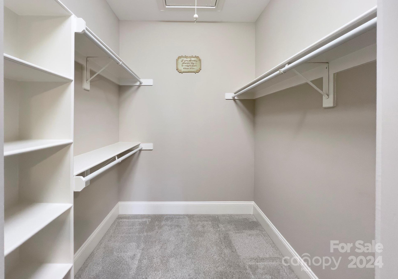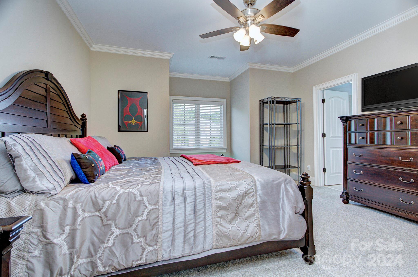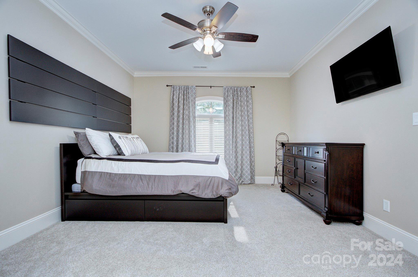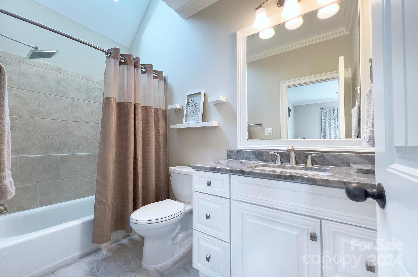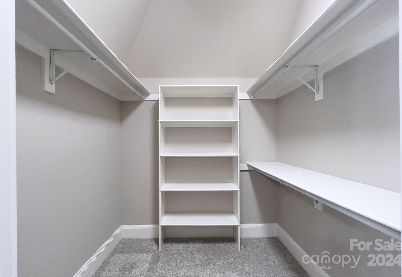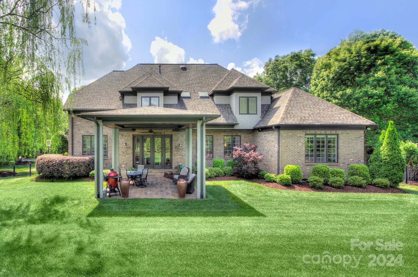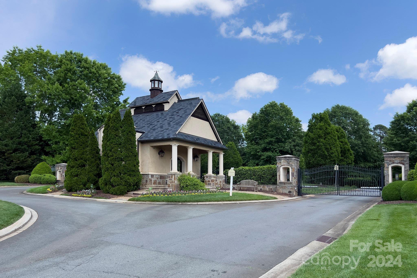816 Beauhaven Lane, Waxhaw, NC 28173
- $1,650,000
- 5
- BD
- 5
- BA
- 5,287
- SqFt
Listing courtesy of Keller Williams Ballantyne Area
- List Price
- $1,650,000
- MLS#
- 4135311
- Status
- ACTIVE
- Days on Market
- 10
- Property Type
- Residential
- Architectural Style
- European
- Year Built
- 2005
- Bedrooms
- 5
- Bathrooms
- 5
- Full Baths
- 4
- Half Baths
- 1
- Lot Size
- 23,086
- Lot Size Area
- 0.53
- Living Area
- 5,287
- Sq Ft Total
- 5287
- County
- Union
- Subdivision
- Chatelaine
- Special Conditions
- None
Property Description
Enjoy luxury living in this beautifully updated custom home within gated Chatelaine. Meticulously designed and maintained. The wow factor starts in the foyer with the grand staircase and moves into the family room with marble wall fireplace, and coffered ceiling. The family room seamlessly connects to the open kitchen and then to the keeping room with a stone fireplace. Enjoy the fully remodeled kitchen with a 48” Wolf dual fuel range, pot-filler, 48” Sub-zero, granite countertops, and huge island with spice racks on the sides and cabinets on the back side. The totally remodeled primary suite boasts a spa-like ensuite with huge shower with body sprays and dry-off area, Victoria & Albert tub, and large vanity with lighted mirrors. Dual staircases lead to the four upper bedrooms, XL bonus room plus a secondary laundry/storage room. The covered backyard patio with a view of the community pond/fountain is great for entertaining/grilling. Weddington schools. Listing Agents are the owners.
Additional Information
- Hoa Fee
- $2,350
- Hoa Fee Paid
- Annually
- Community Features
- Gated, Pond, Sidewalks, Street Lights, Walking Trails
- Fireplace
- Yes
- Interior Features
- Attic Other, Attic Stairs Pulldown, Central Vacuum, Kitchen Island, Open Floorplan, Walk-In Closet(s), Walk-In Pantry
- Floor Coverings
- Carpet, Tile, Wood
- Equipment
- Convection Oven, Dishwasher, Disposal, Double Oven, Exhaust Hood, Gas Range, Microwave, Refrigerator, Tankless Water Heater
- Foundation
- Crawl Space
- Main Level Rooms
- Primary Bedroom
- Laundry Location
- Electric Dryer Hookup, Laundry Room, Main Level, Multiple Locations, Sink, Upper Level
- Heating
- Central, Forced Air, Natural Gas
- Water
- County Water
- Sewer
- County Sewer
- Exterior Features
- In-Ground Irrigation
- Exterior Construction
- Brick Partial, Hard Stucco, Stone Veneer
- Roof
- Shingle
- Parking
- Driveway, Attached Garage, Garage Door Opener, Garage Faces Side, Keypad Entry
- Driveway
- Concrete, Paved
- Lot Description
- Wooded
- Elementary School
- Weddington
- Middle School
- Weddington
- High School
- Weddington
- Zoning
- AJ0
- Total Property HLA
- 5287
- Master on Main Level
- Yes
Mortgage Calculator
 “ Based on information submitted to the MLS GRID as of . All data is obtained from various sources and may not have been verified by broker or MLS GRID. Supplied Open House Information is subject to change without notice. All information should be independently reviewed and verified for accuracy. Some IDX listings have been excluded from this website. Properties may or may not be listed by the office/agent presenting the information © 2024 Canopy MLS as distributed by MLS GRID”
“ Based on information submitted to the MLS GRID as of . All data is obtained from various sources and may not have been verified by broker or MLS GRID. Supplied Open House Information is subject to change without notice. All information should be independently reviewed and verified for accuracy. Some IDX listings have been excluded from this website. Properties may or may not be listed by the office/agent presenting the information © 2024 Canopy MLS as distributed by MLS GRID”

Last Updated:

