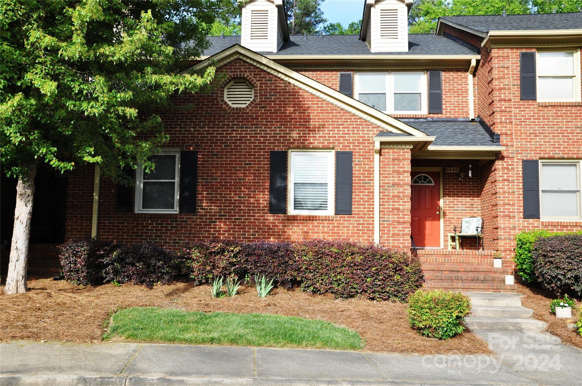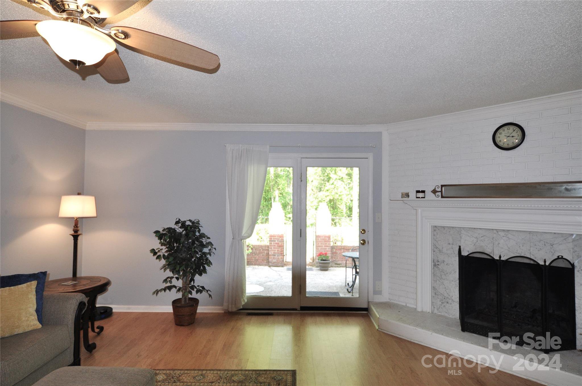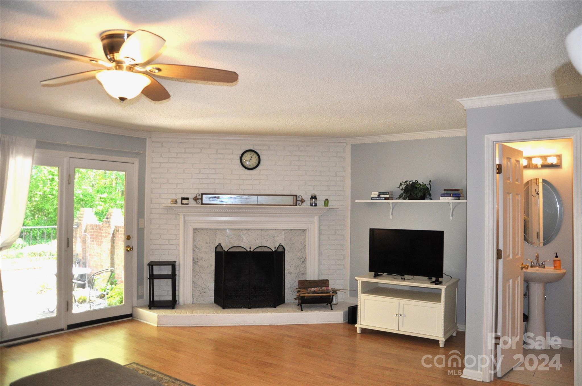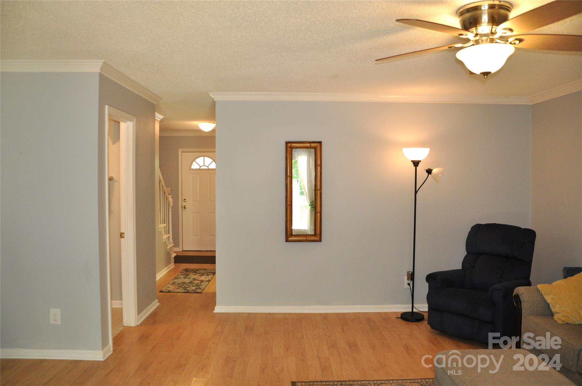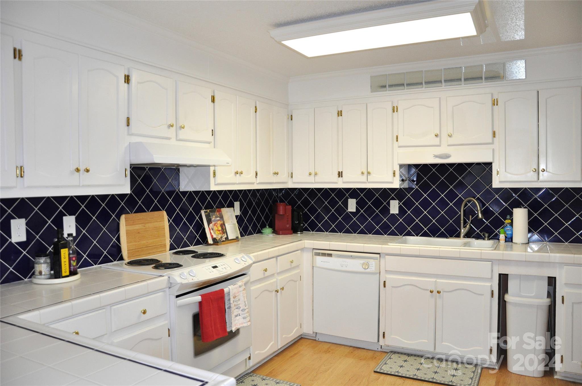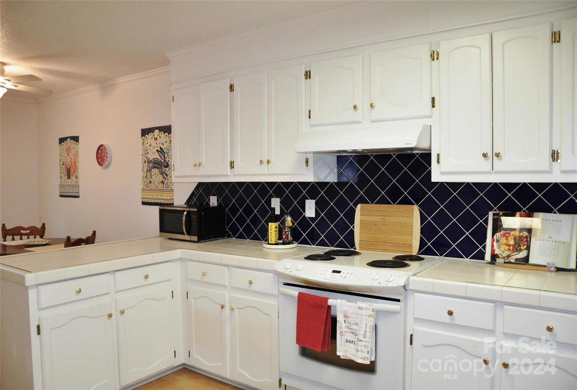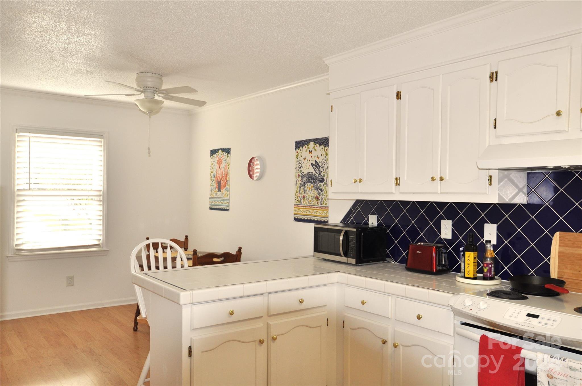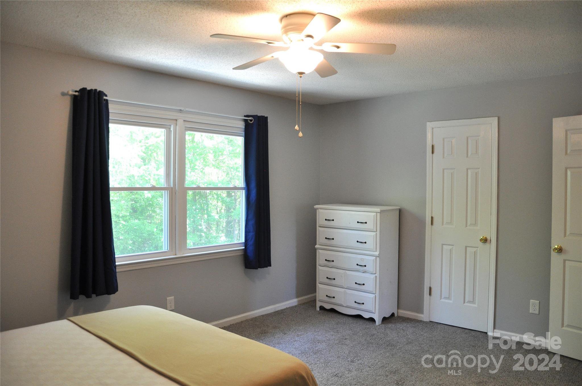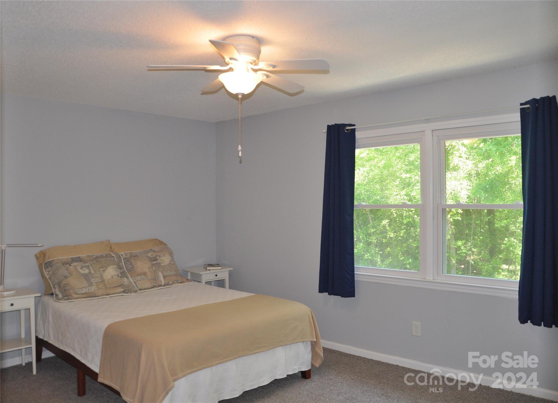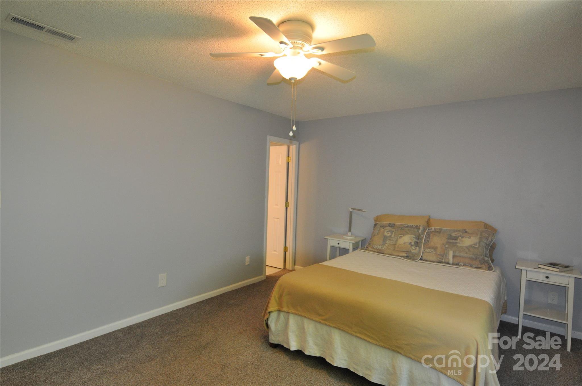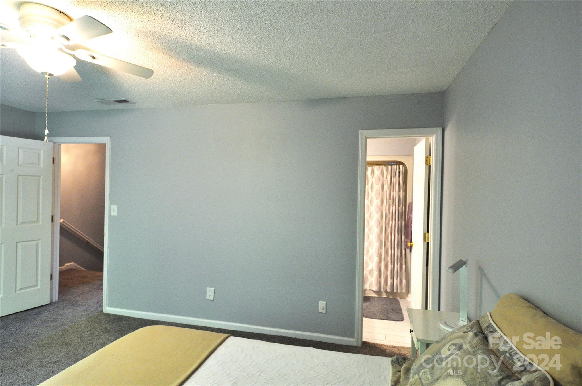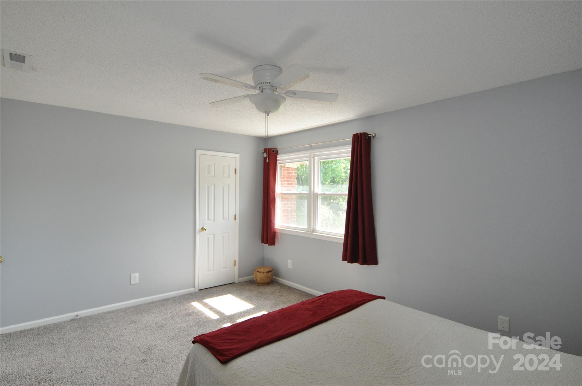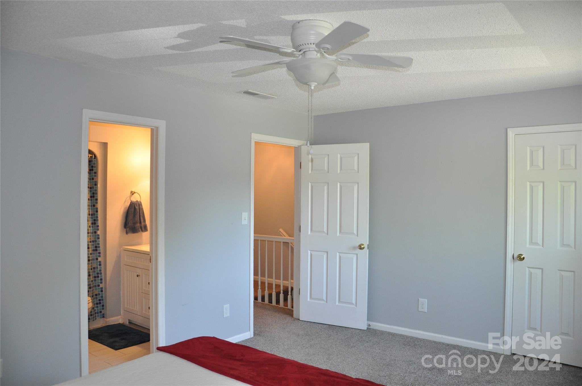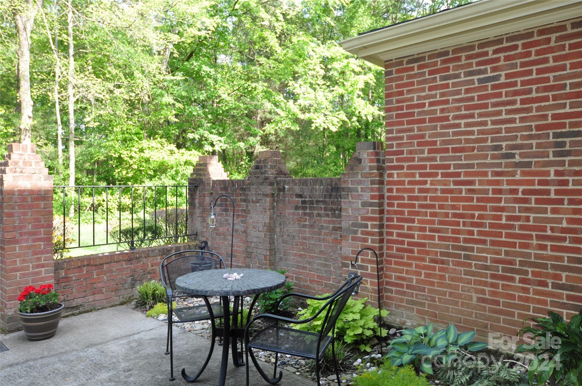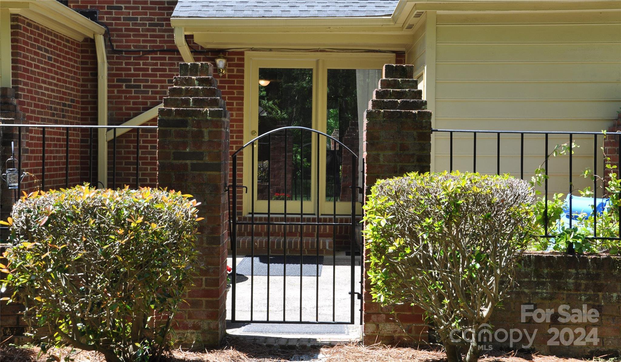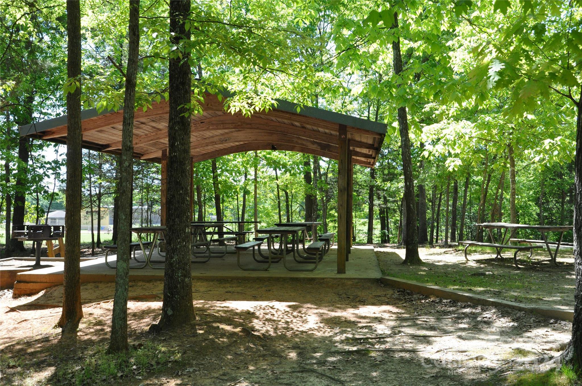8440 Coulwood Oak Lane, Charlotte, NC 28214
- $259,000
- 2
- BD
- 3
- BA
- 1,437
- SqFt
Listing courtesy of Dickens Mitchener & Associates Inc
- List Price
- $259,000
- MLS#
- 4135358
- Status
- ACTIVE
- Days on Market
- 18
- Property Type
- Residential
- Year Built
- 1985
- Price Change
- ▼ $6,000 1715796800
- Bedrooms
- 2
- Bathrooms
- 3
- Full Baths
- 2
- Half Baths
- 1
- Lot Size
- 1,785
- Lot Size Area
- 0.041
- Living Area
- 1,437
- Sq Ft Total
- 1437
- County
- Mecklenburg
- Subdivision
- Coulwood Oaks
- Building Name
- Coulwood Oaks
- Special Conditions
- None
Property Description
Spacious brick townhome in great neighborhood! Huge Kitchen, 2 large Primary Bedroom suites, 2.5 baths, awesome patio. Kitchen has tile backsplash, pantry, amazing cabinet space & counter space, breakfast bar, large dining area. Large Great Room w/ fireplace, double doors overlook gated private patio & wooded view. Large bedrooms, each with its own private bath. Either bedroom can be large Office or Guest Suite. Updates past 2 years incl new roof, new HVAC ductwork, new water heater. Refrigerator & W/D included. Total utility bill averages <$100 per mo. Inviting patio, brick & wrought iron fence, great landscaping, exterior storage. 2 assigned parking spaces out front & visitor parking. Community adjacent to Coulwood Park w/ walking trail, picnic shelter, playground, ball fields, nearby tennis courts. Minutes to 485. Convenient to Uptown, airport, Riverbend Village retail. Short drive to Whitewater Center, Mtn Island Lake, Latta Nature Preserve, Raptor Center, Pine Lake Country Club.
Additional Information
- Hoa Fee Paid
- Monthly
- Community Features
- Picnic Area, Playground, Recreation Area, Sidewalks, Street Lights, Walking Trails
- Fireplace
- Yes
- Interior Features
- Attic Stairs Pulldown, Breakfast Bar, Entrance Foyer, Garden Tub, Pantry, Storage, Walk-In Closet(s)
- Floor Coverings
- Carpet, Tile, Laminate
- Equipment
- Dishwasher, Disposal, Electric Range, Electric Water Heater, Exhaust Hood, Plumbed For Ice Maker, Refrigerator, Self Cleaning Oven, Washer/Dryer
- Foundation
- Crawl Space
- Main Level Rooms
- Great Room
- Laundry Location
- Main Level
- Heating
- Central, Heat Pump
- Water
- City
- Sewer
- Public Sewer
- Exterior Features
- Lawn Maintenance, Storage
- Exterior Construction
- Brick Full
- Parking
- Assigned, Parking Space(s)
- Driveway
- Paved
- Elementary School
- Unspecified
- Middle School
- Unspecified
- High School
- Unspecified
- Zoning
- R15MFCD
- Total Property HLA
- 1437
Mortgage Calculator
 “ Based on information submitted to the MLS GRID as of . All data is obtained from various sources and may not have been verified by broker or MLS GRID. Supplied Open House Information is subject to change without notice. All information should be independently reviewed and verified for accuracy. Some IDX listings have been excluded from this website. Properties may or may not be listed by the office/agent presenting the information © 2024 Canopy MLS as distributed by MLS GRID”
“ Based on information submitted to the MLS GRID as of . All data is obtained from various sources and may not have been verified by broker or MLS GRID. Supplied Open House Information is subject to change without notice. All information should be independently reviewed and verified for accuracy. Some IDX listings have been excluded from this website. Properties may or may not be listed by the office/agent presenting the information © 2024 Canopy MLS as distributed by MLS GRID”

Last Updated:
