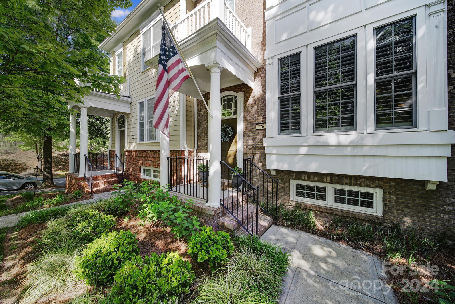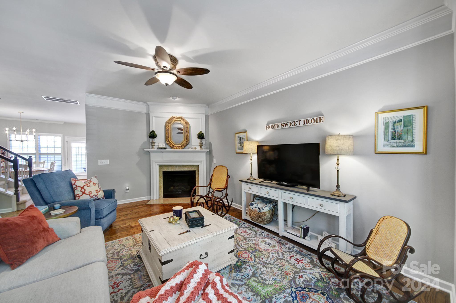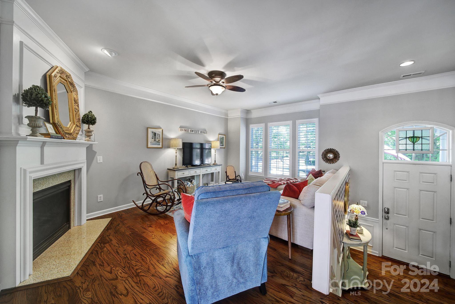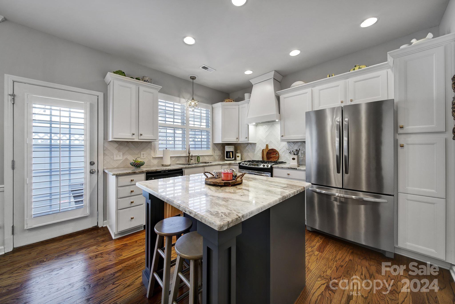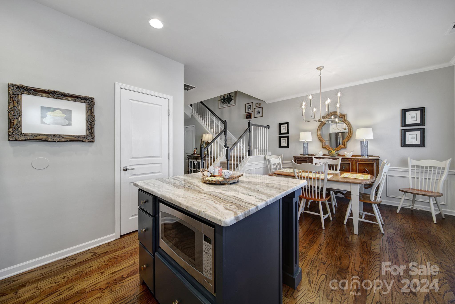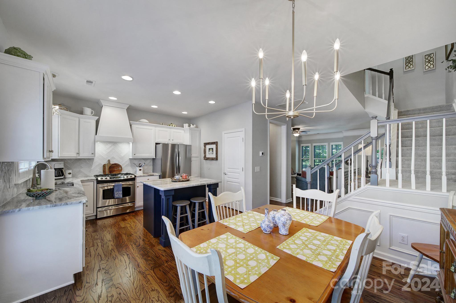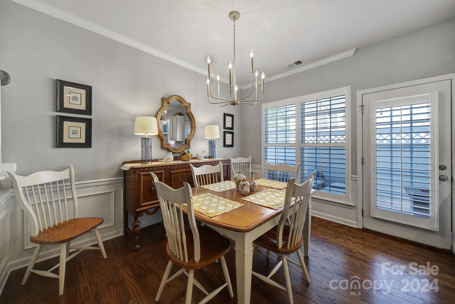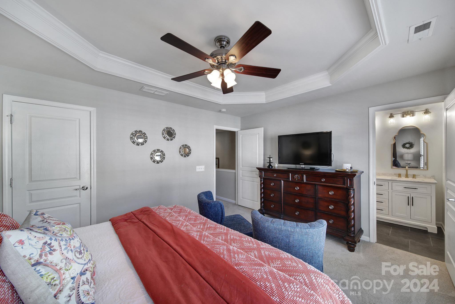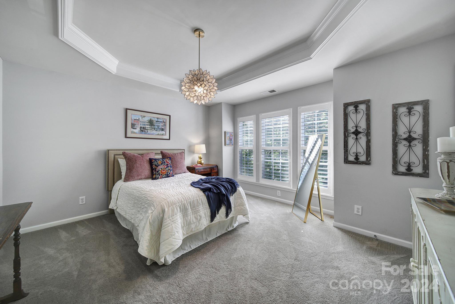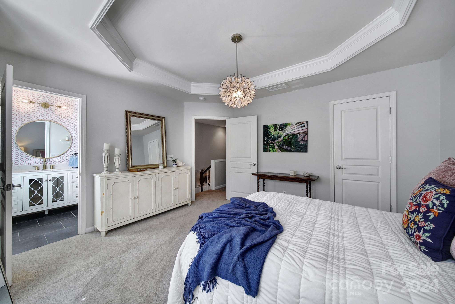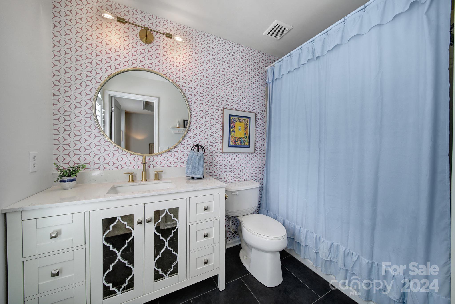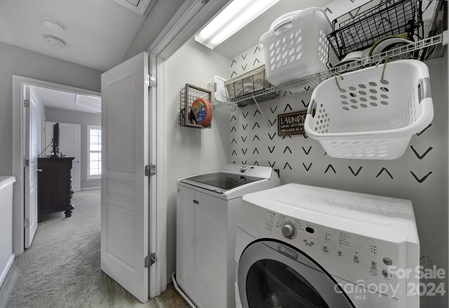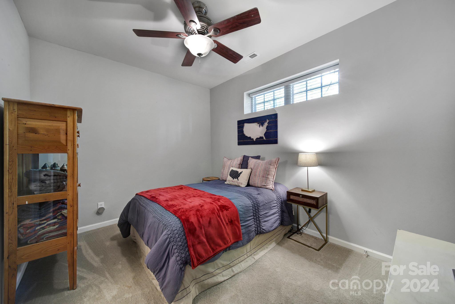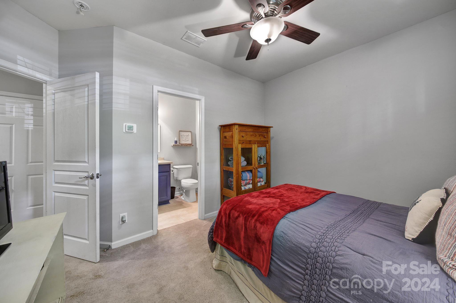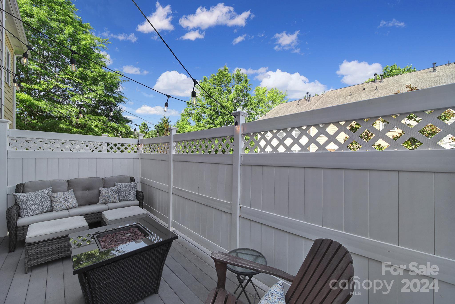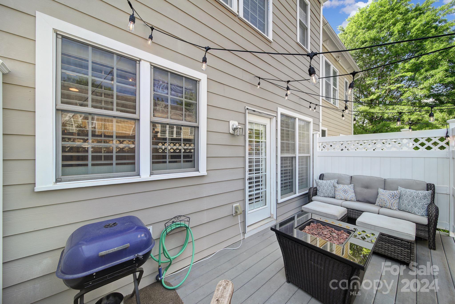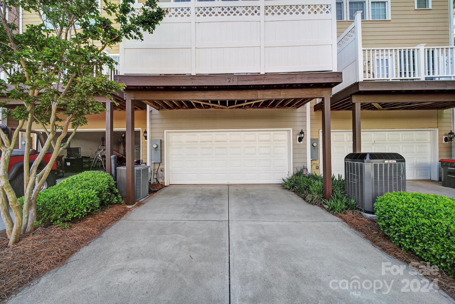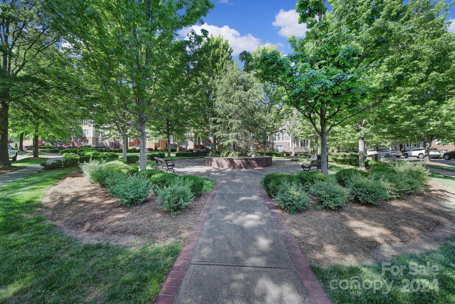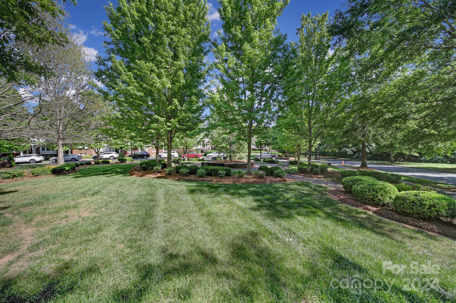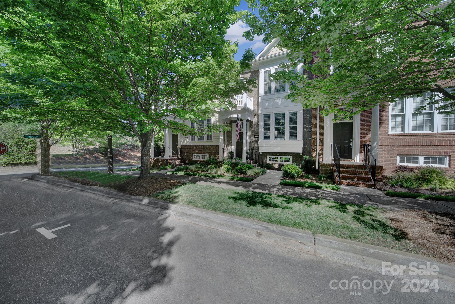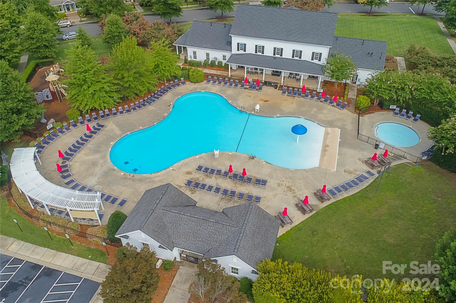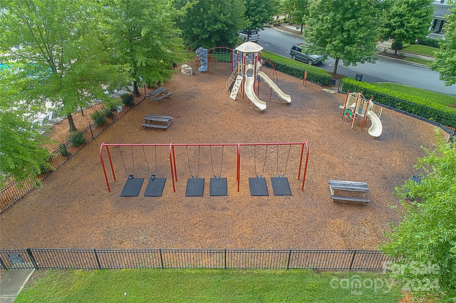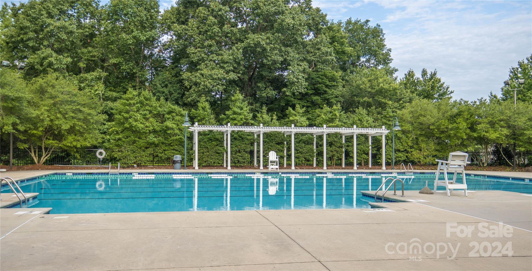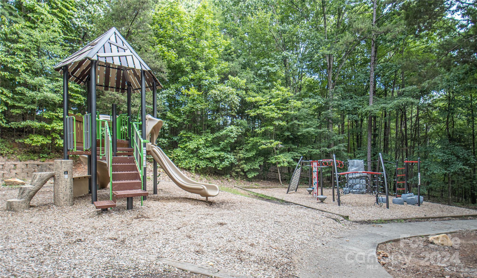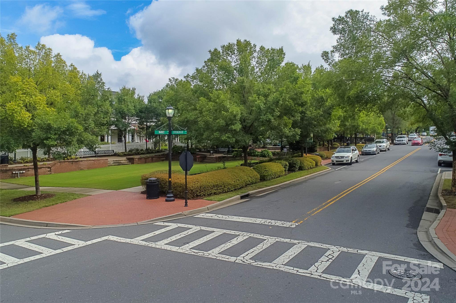726 Passage Drive, Fort Mill, SC 29708
- $487,500
- 3
- BD
- 4
- BA
- 1,838
- SqFt
Listing courtesy of Assist2sell Buyers & Sellers 1st Choice LLC
- List Price
- $487,500
- MLS#
- 4135460
- Status
- PENDING
- Days on Market
- 11
- Property Type
- Residential
- Architectural Style
- Transitional
- Year Built
- 2007
- Bedrooms
- 3
- Bathrooms
- 4
- Full Baths
- 3
- Half Baths
- 1
- Lot Size
- 1,742
- Lot Size Area
- 0.04
- Living Area
- 1,838
- Sq Ft Total
- 1838
- County
- York
- Subdivision
- Baxter Village
- Building Name
- Baxter Village
- Special Conditions
- None
- Waterfront Features
- None
Property Description
This Baxter Village Townhome is a WOW Factor! Upgrades include Plantations Shutters throughout, Designer Light Fixtures & Refinished Hardwoods. Chef's Kitchen with Beautiful Granite Counters, Chevron Tile Backsplash, Gas Range, Built-in Island Microwave, Custom Built Island & Range Hood. Start your day with a cup of coffee on the private Trex Porch. 2 Primary Suites on the uppers level with Walk-in Closets & Ensuite Bathrooms. Both have new Quartz Vanities & Luxury Vinyl Tile Floors. One with a Soaking Tub & The other has a Gorgeous Tile Shower. Lower level has a 3rd Bedroom with Ensuite Bath. Bath has a Walk-in Shower & Tile Floors. Stainmaster Carpet with extra Pad in all Bedrooms. Tons of storage. 2 Car Garage. New (2022) HVAC-LENNOX 3.5 TON BRONZE UPLFOW, $12K System. Washer & Dryer Convey. Walk to Retail, Shops, Restaurants, Wine Bar, Gym & More. Community Amenities include 2 Pools, 4 Playgrounds, Tennis, Parks, Pond & Walking Trails. Low SC Taxes. Award Winning Schools.
Additional Information
- Hoa Fee
- $1,100
- Hoa Fee Paid
- Annually
- Community Features
- Clubhouse, Outdoor Pool, Picnic Area, Playground, Pond, Recreation Area, Sidewalks, Street Lights, Tennis Court(s), Walking Trails
- Fireplace
- Yes
- Interior Features
- Attic Stairs Pulldown, Attic Walk In, Breakfast Bar, Entrance Foyer, Garden Tub, Kitchen Island, Pantry, Split Bedroom, Storage, Walk-In Closet(s)
- Floor Coverings
- Carpet, Tile, Wood
- Equipment
- Dishwasher, Disposal, Exhaust Hood, Gas Range, Gas Water Heater, Microwave, Oven, Refrigerator, Washer/Dryer
- Foundation
- Basement, Slab
- Main Level Rooms
- Great Room
- Laundry Location
- In Hall, Inside, Laundry Closet, Upper Level
- Heating
- Central, Forced Air, Natural Gas
- Water
- County Water
- Sewer
- County Sewer
- Exterior Features
- Lawn Maintenance
- Exterior Construction
- Brick Partial, Hardboard Siding
- Roof
- Shingle
- Parking
- Driveway, Attached Garage, Garage Door Opener, Garage Faces Rear
- Driveway
- Concrete, Paved
- Lot Description
- Level
- Elementary School
- Orchard Park
- Middle School
- Pleasant Knoll
- High School
- Fort Mill
- Zoning
- TND
- Builder Name
- Pulte Homes
- Total Property HLA
- 1838
Mortgage Calculator
 “ Based on information submitted to the MLS GRID as of . All data is obtained from various sources and may not have been verified by broker or MLS GRID. Supplied Open House Information is subject to change without notice. All information should be independently reviewed and verified for accuracy. Some IDX listings have been excluded from this website. Properties may or may not be listed by the office/agent presenting the information © 2024 Canopy MLS as distributed by MLS GRID”
“ Based on information submitted to the MLS GRID as of . All data is obtained from various sources and may not have been verified by broker or MLS GRID. Supplied Open House Information is subject to change without notice. All information should be independently reviewed and verified for accuracy. Some IDX listings have been excluded from this website. Properties may or may not be listed by the office/agent presenting the information © 2024 Canopy MLS as distributed by MLS GRID”

Last Updated:

