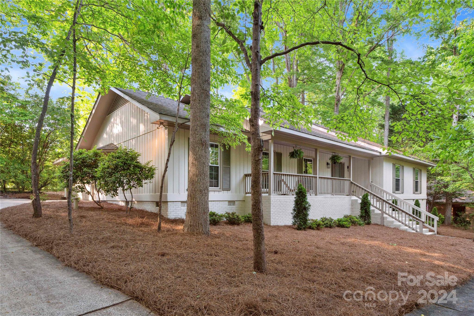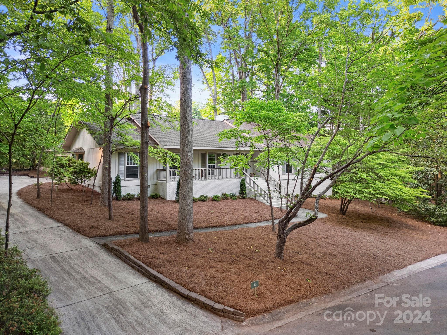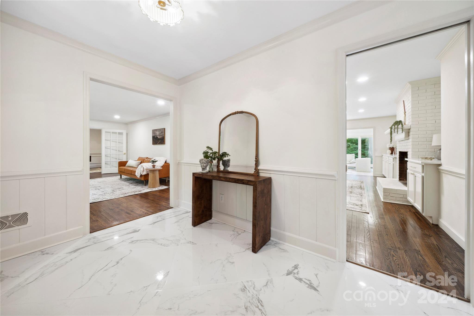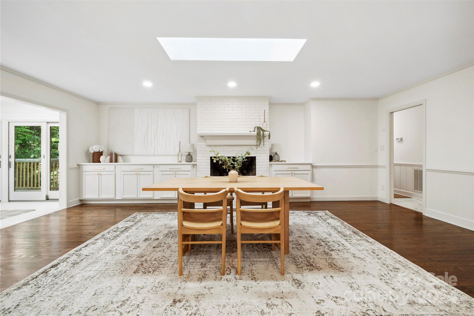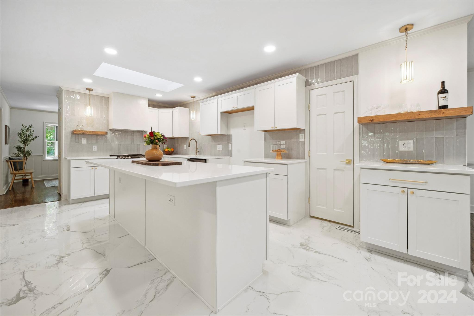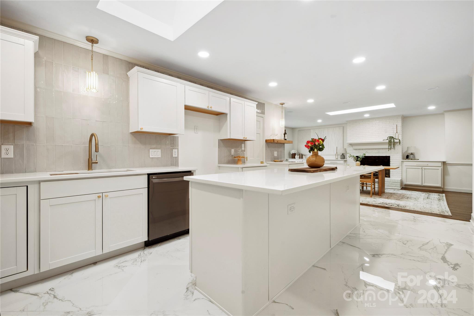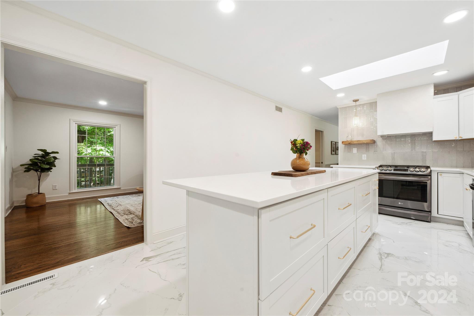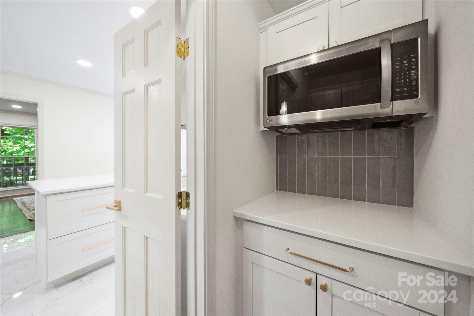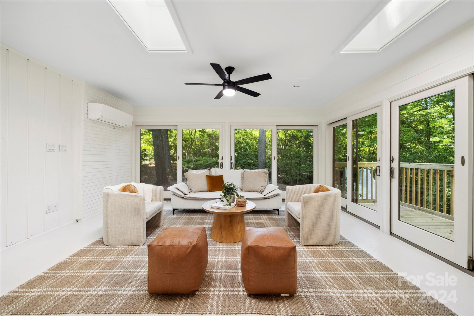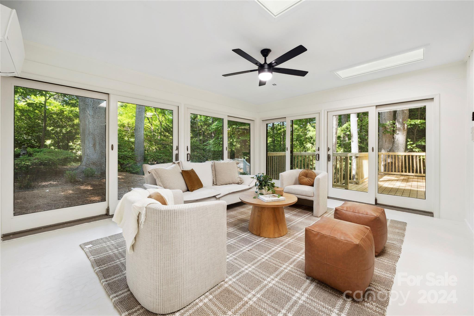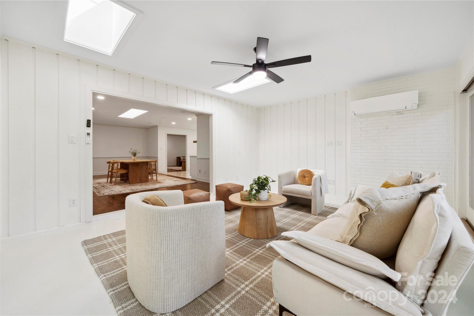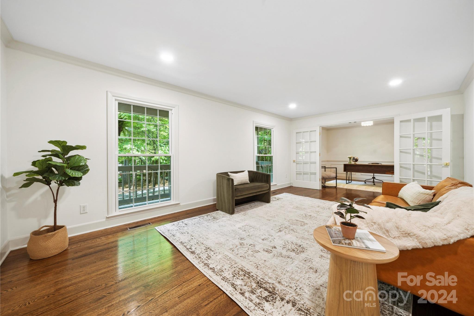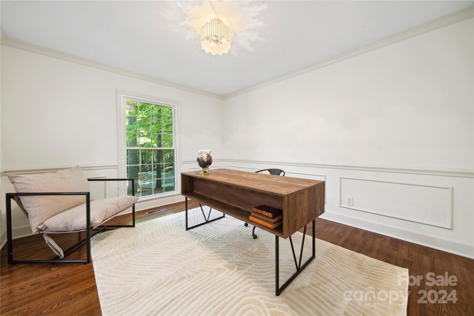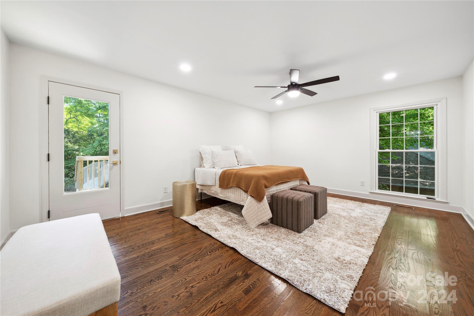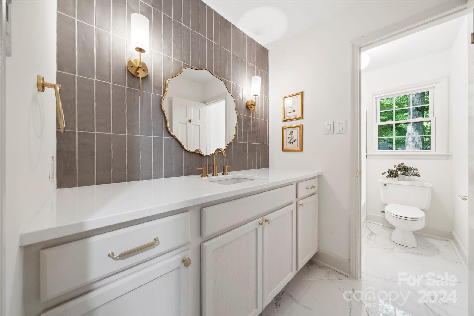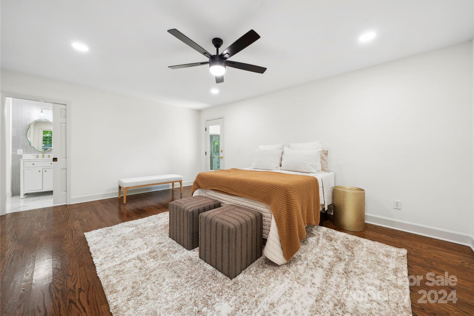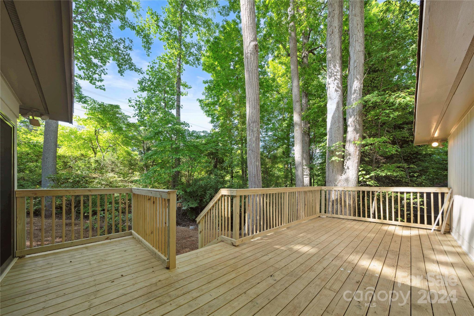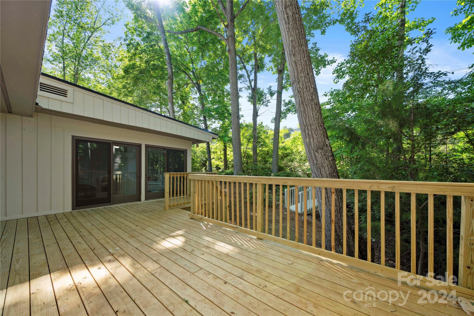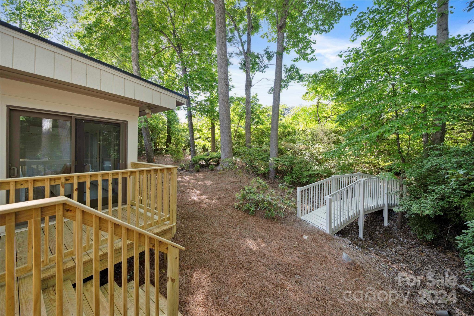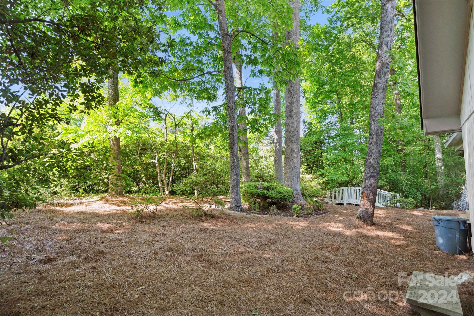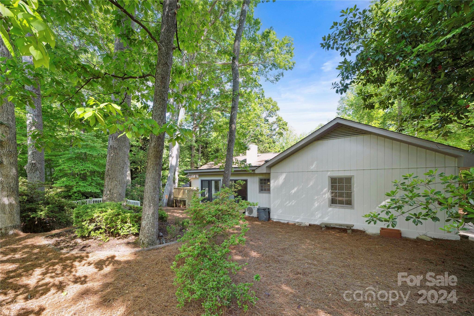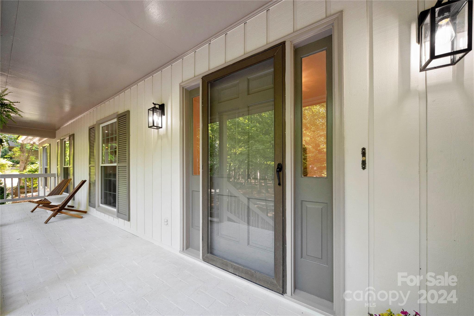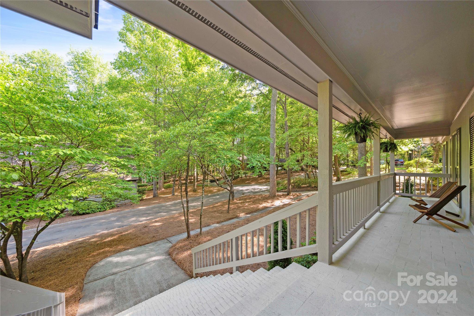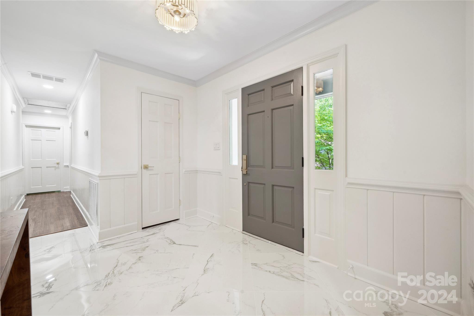38 Timberidge Drive, Lake Wylie, SC 29710
- $739,000
- 3
- BD
- 2
- BA
- 2,564
- SqFt
Listing courtesy of Carolina Homes Connection, LLC
- List Price
- $739,000
- MLS#
- 4135492
- Status
- ACTIVE
- Days on Market
- 17
- Property Type
- Residential
- Architectural Style
- Ranch, Traditional
- Year Built
- 1973
- Price Change
- ▼ $10,000 1715709710
- Bedrooms
- 3
- Bathrooms
- 2
- Full Baths
- 2
- Lot Size
- 17,859
- Lot Size Area
- 0.41000000000000003
- Living Area
- 2,564
- Sq Ft Total
- 2564
- County
- York
- Subdivision
- River Hills
- Special Conditions
- None
- Waterfront Features
- Beach - Public, Boat Slip Community
Property Description
Remodeled from top to bottom, this ranch home is located in the gated community of River Hills! With a peaceful, traditional style carried throughout the home, you'll feel welcomed as soon as you enter. Beautiful hardwood flooring throughout a majority of the home with tile elsewhere. Heated and cooled sunroom overlooking the wooded private back yard. The home also has a dedicated office & a mud/laundry room off the garage. The oversized side load garage features an amazing workshop space and epoxy flooring. The neighborhood amenities include 24/7 security guards, a waterfront beach park, walking trails, dog park, playground, and much more! River Hills Country Club is located within the neighborhood and available to join as an additional membership. Listing agent has ownership interest in property.
Additional Information
- Hoa Fee
- $568
- Hoa Fee Paid
- Quarterly
- Community Features
- Cabana, Clubhouse, Dog Park, Fitness Center, Game Court, Gated, Golf, Lake Access, Outdoor Pool, Picnic Area, Playground, Putting Green, Recreation Area, Sidewalks, Sport Court, Street Lights, Tennis Court(s), Walking Trails
- Fireplace
- Yes
- Interior Features
- Attic Other, Attic Stairs Pulldown, Built-in Features, Drop Zone, Entrance Foyer, Kitchen Island, Open Floorplan, Pantry, Storage, Walk-In Closet(s), Walk-In Pantry
- Floor Coverings
- Tile, Wood
- Equipment
- Dishwasher, Disposal, Dryer, Electric Water Heater, Exhaust Fan, Exhaust Hood, Gas Cooktop, Gas Oven, Gas Range, Microwave, Oven, Washer, Washer/Dryer
- Foundation
- Crawl Space
- Main Level Rooms
- Primary Bedroom
- Laundry Location
- Mud Room
- Heating
- Central, Natural Gas, Other - See Remarks
- Water
- County Water
- Sewer
- County Sewer
- Exterior Construction
- Wood
- Roof
- Shingle, Rubber, Other - See Remarks
- Parking
- Attached Garage, Garage Faces Side, Garage Shop
- Driveway
- Concrete
- Lot Description
- Private, Wooded
- Elementary School
- Crowders Creek
- Middle School
- Oakridge
- High School
- Clover
- Total Property HLA
- 2564
- Master on Main Level
- Yes
Mortgage Calculator
 “ Based on information submitted to the MLS GRID as of . All data is obtained from various sources and may not have been verified by broker or MLS GRID. Supplied Open House Information is subject to change without notice. All information should be independently reviewed and verified for accuracy. Some IDX listings have been excluded from this website. Properties may or may not be listed by the office/agent presenting the information © 2024 Canopy MLS as distributed by MLS GRID”
“ Based on information submitted to the MLS GRID as of . All data is obtained from various sources and may not have been verified by broker or MLS GRID. Supplied Open House Information is subject to change without notice. All information should be independently reviewed and verified for accuracy. Some IDX listings have been excluded from this website. Properties may or may not be listed by the office/agent presenting the information © 2024 Canopy MLS as distributed by MLS GRID”

Last Updated:
