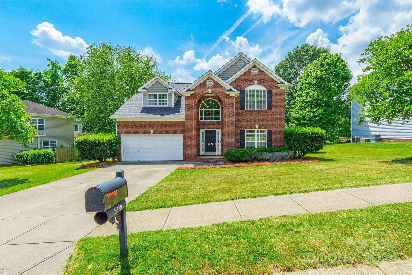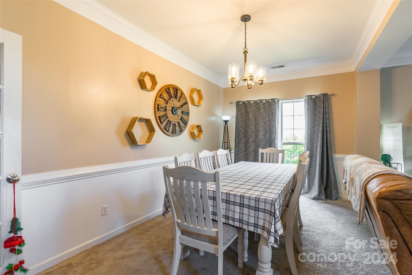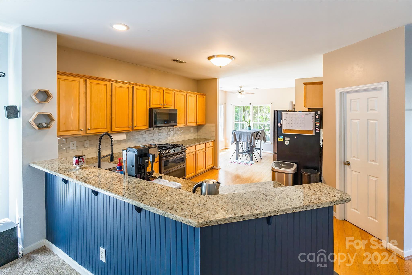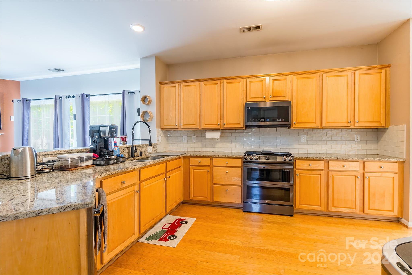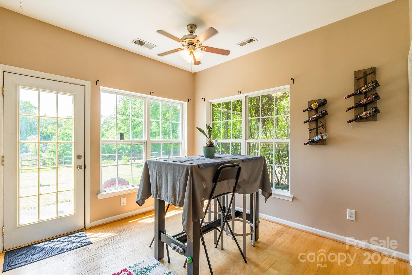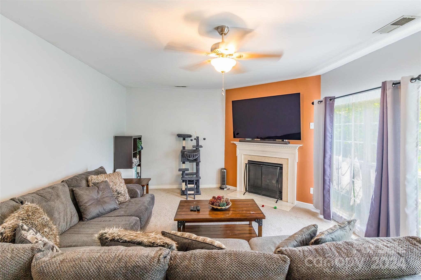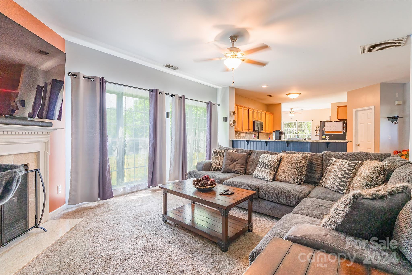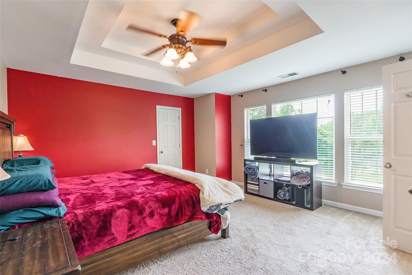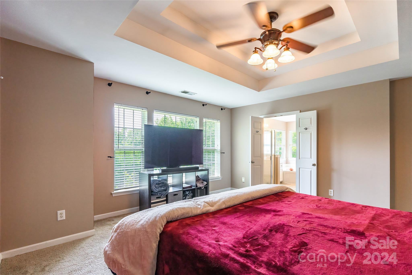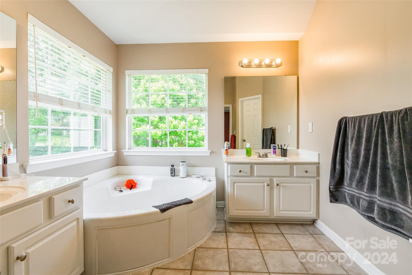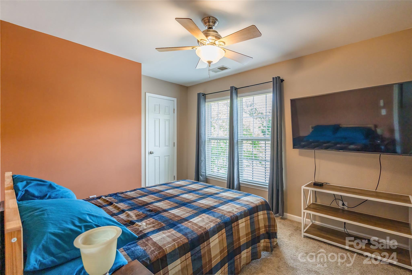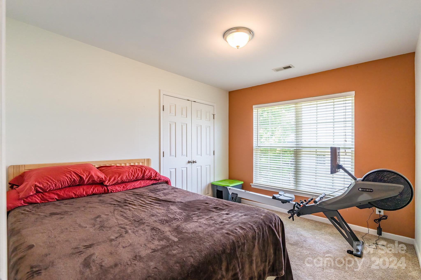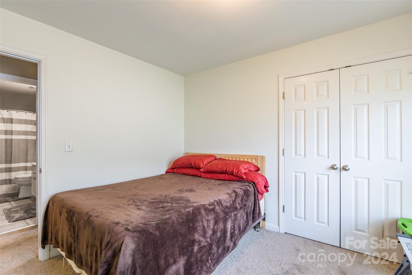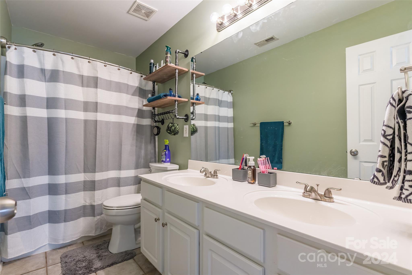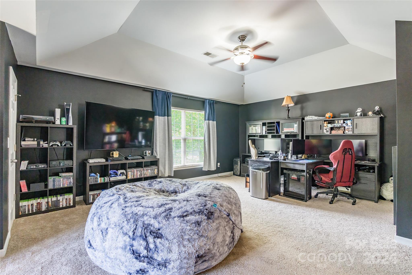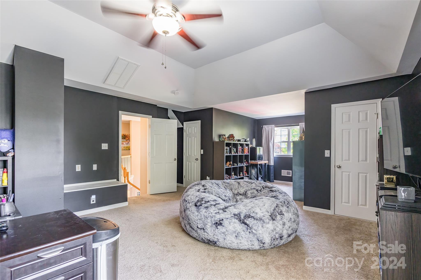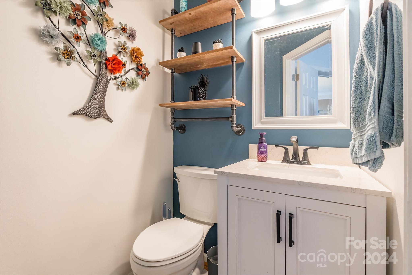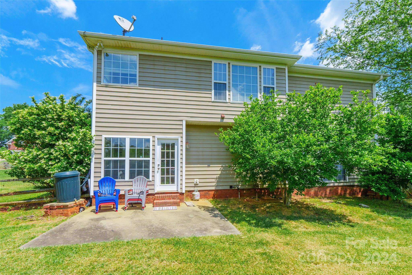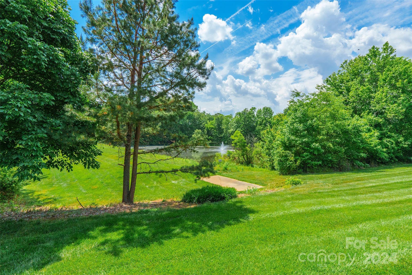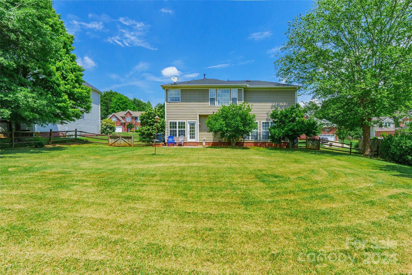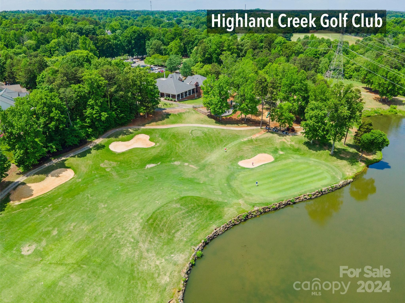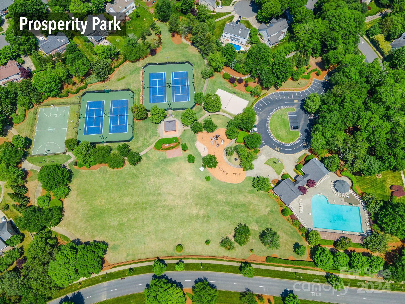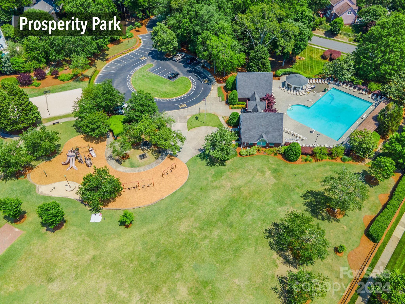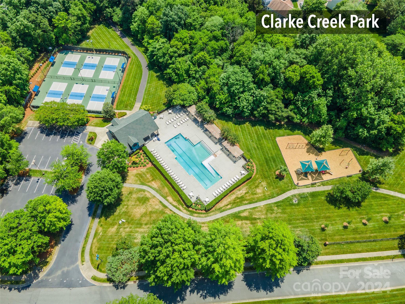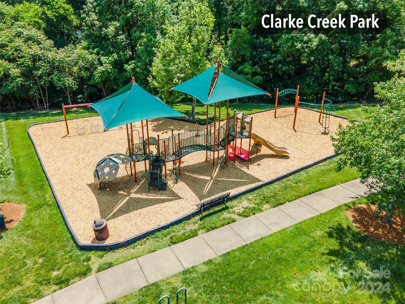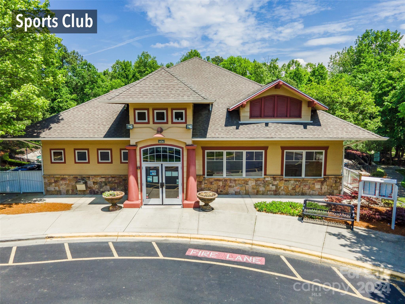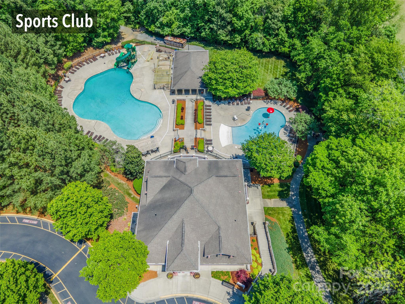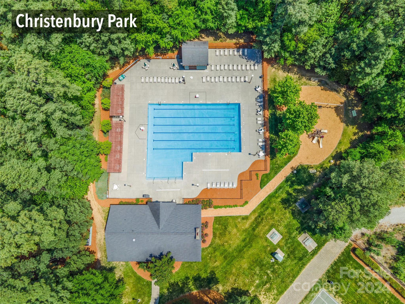5370 Cambridge Bay Drive, Charlotte, NC 28269
- $550,000
- 4
- BD
- 3
- BA
- 2,901
- SqFt
Listing courtesy of Stephen Cooley Real Estate
- List Price
- $550,000
- MLS#
- 4135606
- Status
- ACTIVE
- Days on Market
- 14
- Property Type
- Residential
- Year Built
- 2001
- Bedrooms
- 4
- Bathrooms
- 3
- Full Baths
- 2
- Half Baths
- 1
- Lot Size
- 14,810
- Lot Size Area
- 0.34
- Living Area
- 2,901
- Sq Ft Total
- 2901
- County
- Mecklenburg
- Subdivision
- Highland Creek
- Special Conditions
- None
Property Description
Step into elegance & comfort with this 4 bedroom, 2.5 bath home. Upon entry, you're greeted by a spacious living room, ideal for hosting gatherings. The kitchen boasts an abundance of cabinets, SS appliances, granite countertops, a stylish tile backsplash, and a convenient pantry. Adjacent, a bright eat-in breakfast area beckons, seamlessly flowing into the family room adorned with a cozy fireplace. You will find all bedrooms conveniently located on the upper level. The primary bedroom is a retreat in itself, featuring tray ceilings, a sprawling walk-in closet, and a primary bathroom with separate sinks, a garden tub, and a separate shower. Outside, a vast fenced yard beckons, offering ample space for outdoor activities and enjoy the added convenience of an irrigation system. Plus, indulge in a plethora of amenities including a clubhouse, fitness center, sports court, refreshing pools, tennis courts, walking trails, a pristine golf course, and so much more! Welcome to your dream home!
Additional Information
- Hoa Fee
- $197
- Hoa Fee Paid
- Quarterly
- Community Features
- Clubhouse, Fitness Center, Golf, Outdoor Pool, Playground, Sport Court, Tennis Court(s), Walking Trails
- Interior Features
- Entrance Foyer, Pantry
- Equipment
- Dishwasher, Gas Oven, Gas Range, Refrigerator
- Foundation
- Slab
- Main Level Rooms
- Bathroom-Half
- Laundry Location
- Main Level
- Heating
- Natural Gas
- Water
- City
- Sewer
- Public Sewer
- Exterior Features
- In-Ground Irrigation
- Exterior Construction
- Brick Partial, Vinyl
- Parking
- Attached Garage
- Driveway
- Concrete, Paved
- Elementary School
- Highland Creek
- Middle School
- Ridge Road
- High School
- Mallard Creek
- Zoning
- R9PUD
- Total Property HLA
- 2901
Mortgage Calculator
 “ Based on information submitted to the MLS GRID as of . All data is obtained from various sources and may not have been verified by broker or MLS GRID. Supplied Open House Information is subject to change without notice. All information should be independently reviewed and verified for accuracy. Some IDX listings have been excluded from this website. Properties may or may not be listed by the office/agent presenting the information © 2024 Canopy MLS as distributed by MLS GRID”
“ Based on information submitted to the MLS GRID as of . All data is obtained from various sources and may not have been verified by broker or MLS GRID. Supplied Open House Information is subject to change without notice. All information should be independently reviewed and verified for accuracy. Some IDX listings have been excluded from this website. Properties may or may not be listed by the office/agent presenting the information © 2024 Canopy MLS as distributed by MLS GRID”

Last Updated:

