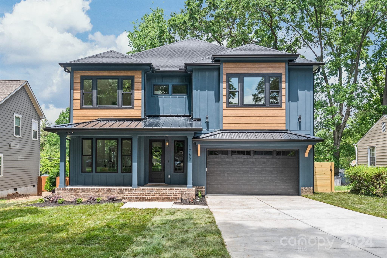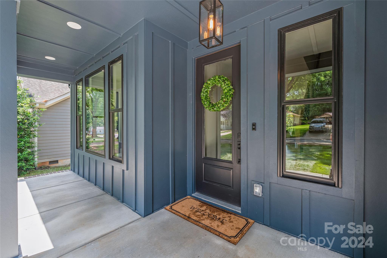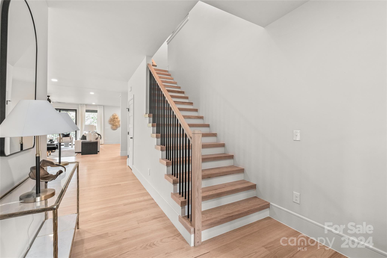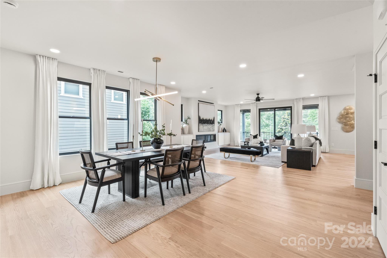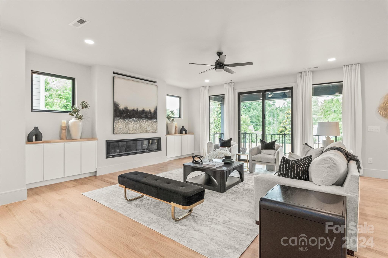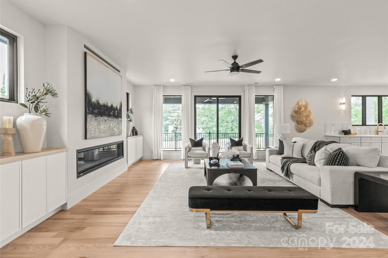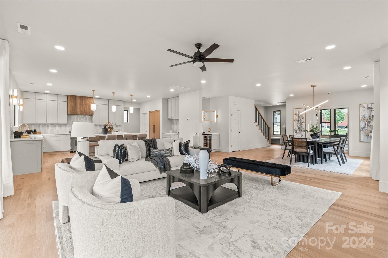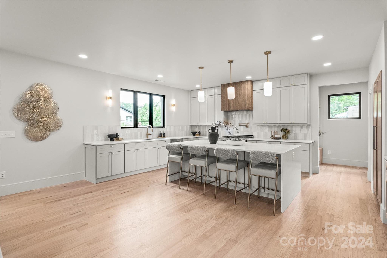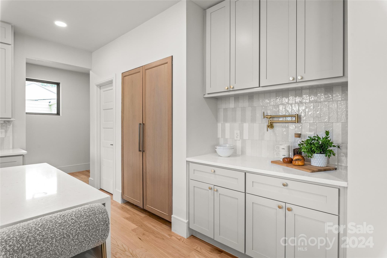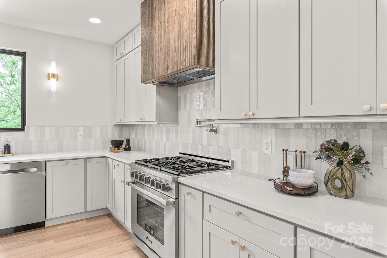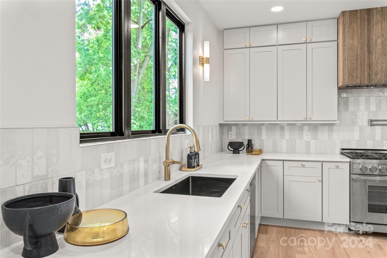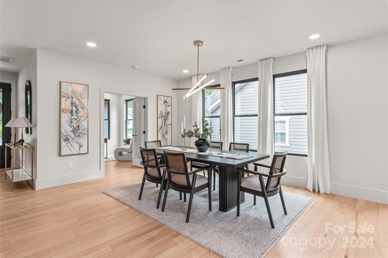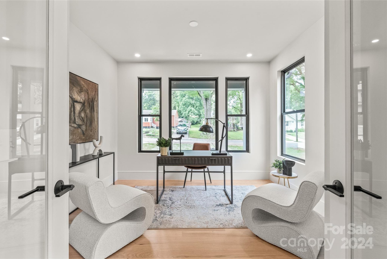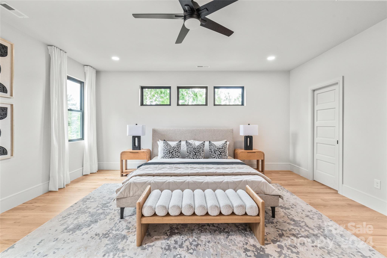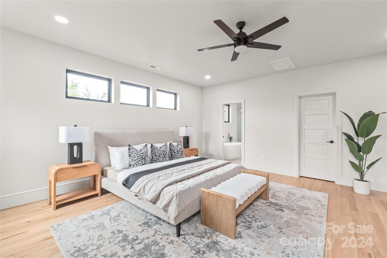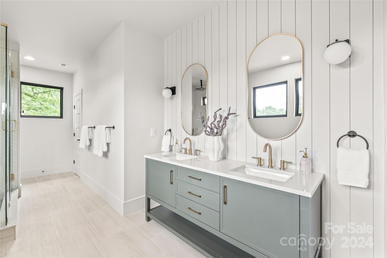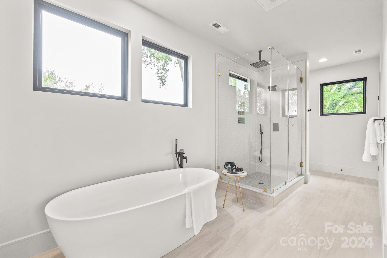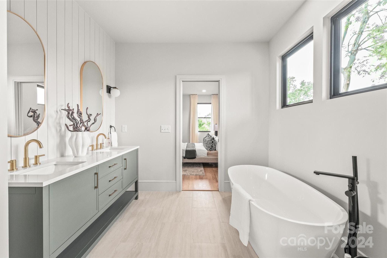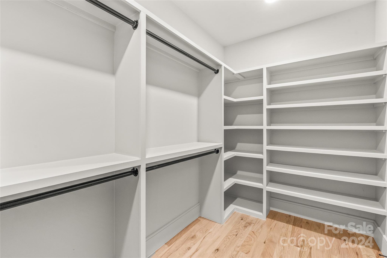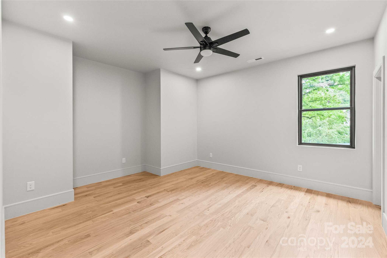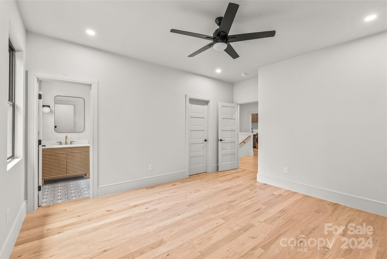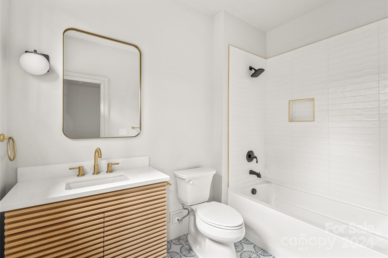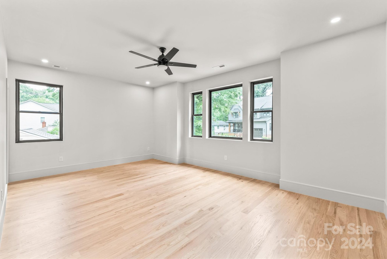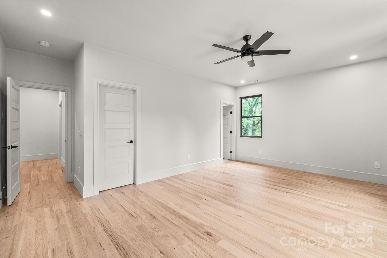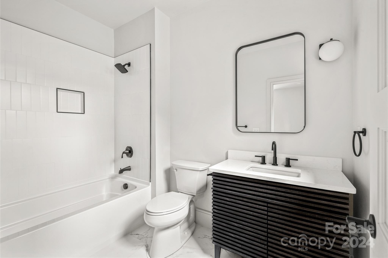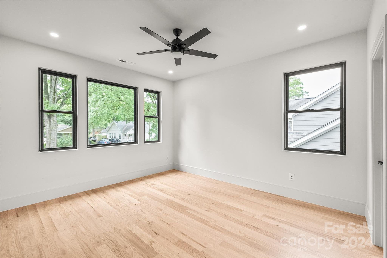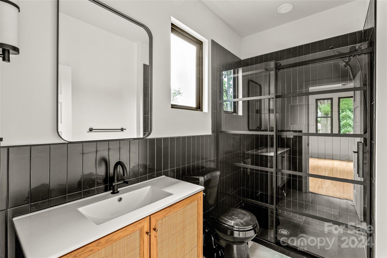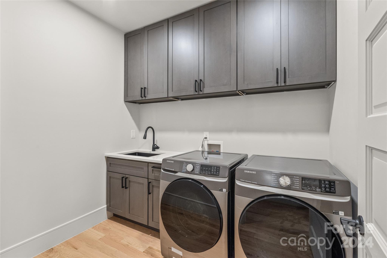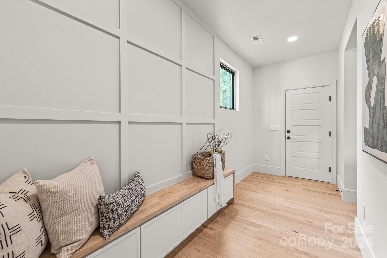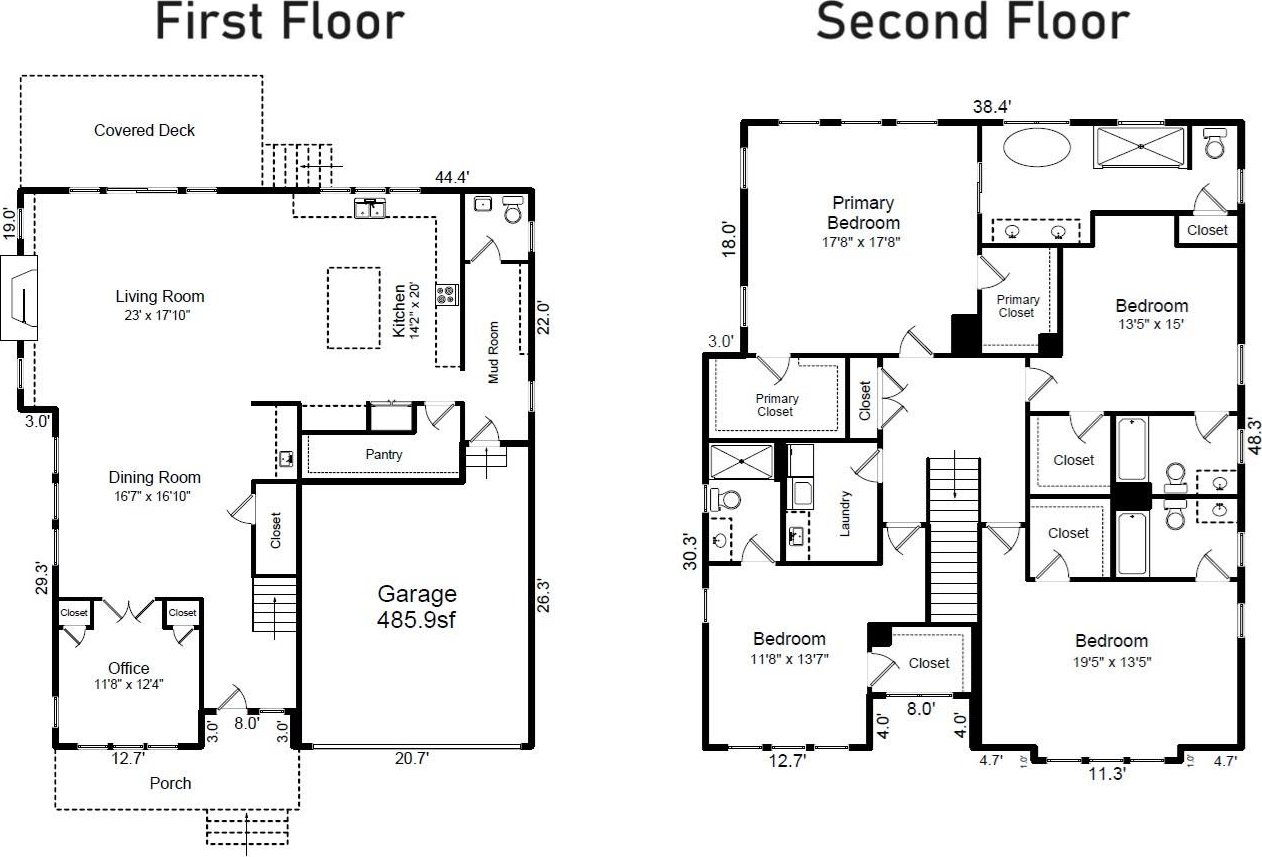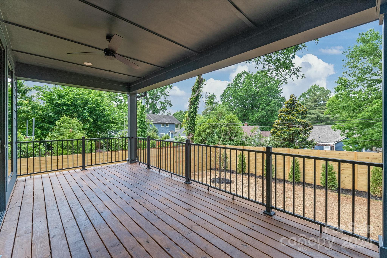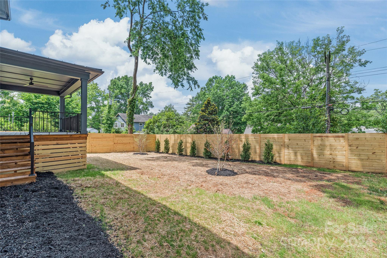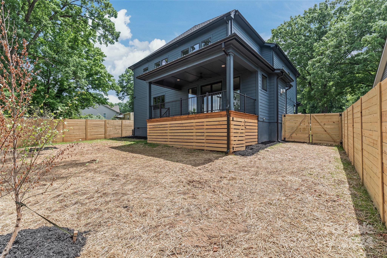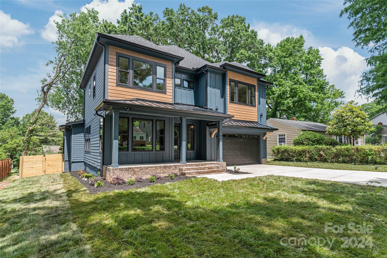1760 Dunkirk Drive, Charlotte, NC 28203
- $1,295,000
- 5
- BD
- 5
- BA
- 3,472
- SqFt
Listing courtesy of EXP Realty LLC Ballantyne
- List Price
- $1,295,000
- MLS#
- 4135694
- Status
- PENDING
- Days on Market
- 10
- Property Type
- Residential
- Architectural Style
- Transitional
- Year Built
- 2024
- Bedrooms
- 5
- Bathrooms
- 5
- Full Baths
- 4
- Half Baths
- 1
- Lot Size
- 9,147
- Lot Size Area
- 0.21
- Living Area
- 3,472
- Sq Ft Total
- 3472
- County
- Mecklenburg
- Subdivision
- Wilmore
- Special Conditions
- None
Property Description
Do not miss this feature loaded new build in Wilmore! Custom architecture plans create a modern open floorplan perfect for both entertaining and mastering the daily routine. Gigantic island with waterfall edging at the kitchen's center, complete with a 36" gas range, custom hood, Dacor fridge/freezer & oversized walk-in pantry. Enjoy reverse osmosis filtered water at the coffee bar's tap or create a favorite beverage at the adjoining wet bar. The living room has an untapped capacity, relax and be mesmerized by the 72" linear gas fireplace. True hardwoods on both levels, custom tiles in all baths, upstairs offering 4 large bedrooms, each with ensuite bath and great closet storage. A tankless water heater with recirculating pump for truly instant hot water. Experience a charged up lifestyle with the city's best offerings from your doorstep. Convenient walk to the Stadium or SouthEnd, also steps away from the proposed Iron District planned redevelopment. The list goes on and on!
Additional Information
- Fireplace
- Yes
- Interior Features
- Attic Stairs Pulldown, Breakfast Bar, Built-in Features, Drop Zone, Garden Tub, Kitchen Island, Open Floorplan, Walk-In Closet(s), Walk-In Pantry, Wet Bar
- Floor Coverings
- Tile, Wood
- Equipment
- Bar Fridge, Convection Oven, Dishwasher, Disposal, Exhaust Hood, Freezer, Gas Range, Plumbed For Ice Maker, Refrigerator, Washer/Dryer
- Foundation
- Crawl Space
- Main Level Rooms
- Living Room
- Laundry Location
- Laundry Room, Sink, Upper Level
- Heating
- Natural Gas
- Water
- City
- Sewer
- Public Sewer
- Exterior Construction
- Fiber Cement
- Roof
- Shingle, Metal
- Parking
- Attached Garage
- Driveway
- Concrete, Paved
- Lot Description
- Cleared
- Elementary School
- Dilworth Latta Campus/Dilworth Sedgefield Campus
- Middle School
- Sedgefield
- High School
- Myers Park
- Zoning
- R-5
- New Construction
- Yes
- Builder Name
- Wayfare Properties, LLC
- Total Property HLA
- 3472
Mortgage Calculator
 “ Based on information submitted to the MLS GRID as of . All data is obtained from various sources and may not have been verified by broker or MLS GRID. Supplied Open House Information is subject to change without notice. All information should be independently reviewed and verified for accuracy. Some IDX listings have been excluded from this website. Properties may or may not be listed by the office/agent presenting the information © 2024 Canopy MLS as distributed by MLS GRID”
“ Based on information submitted to the MLS GRID as of . All data is obtained from various sources and may not have been verified by broker or MLS GRID. Supplied Open House Information is subject to change without notice. All information should be independently reviewed and verified for accuracy. Some IDX listings have been excluded from this website. Properties may or may not be listed by the office/agent presenting the information © 2024 Canopy MLS as distributed by MLS GRID”

Last Updated:
