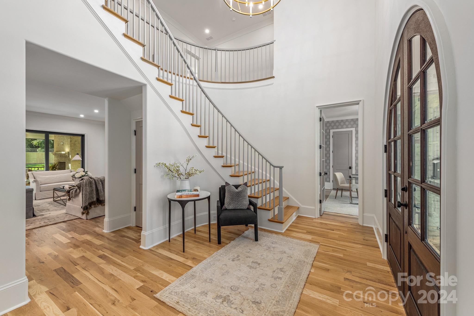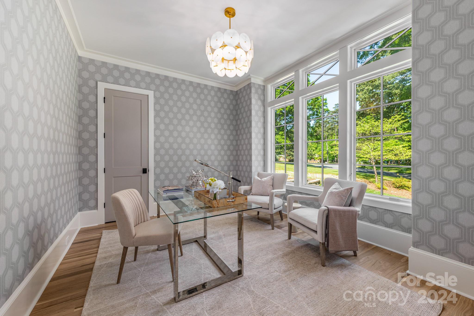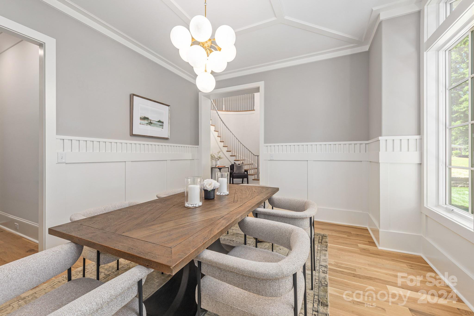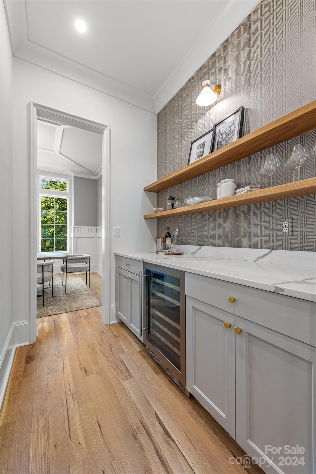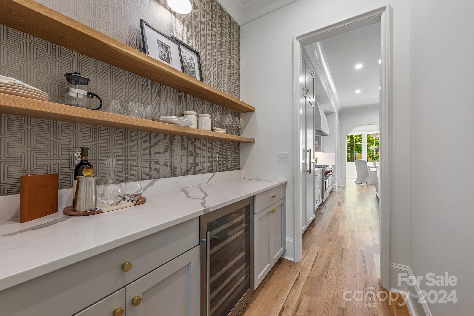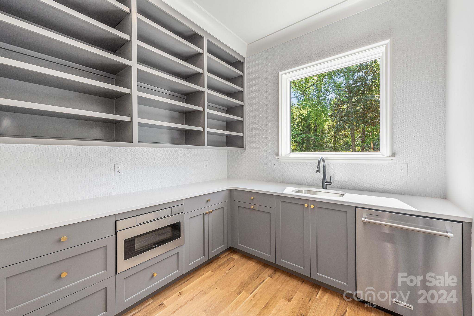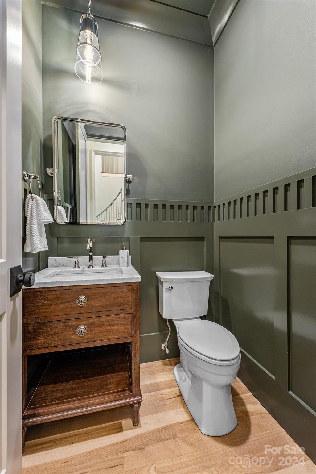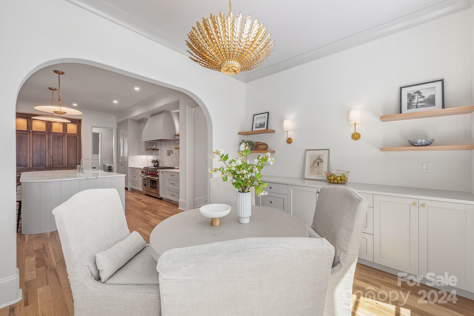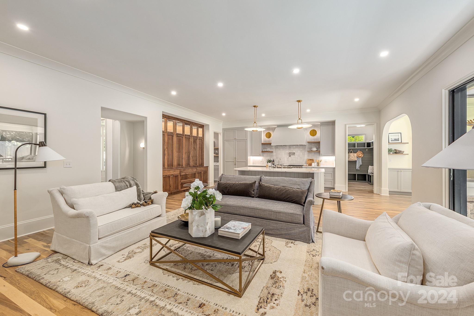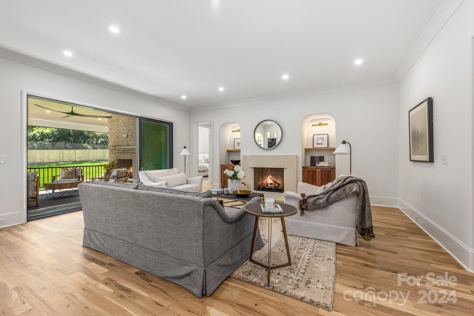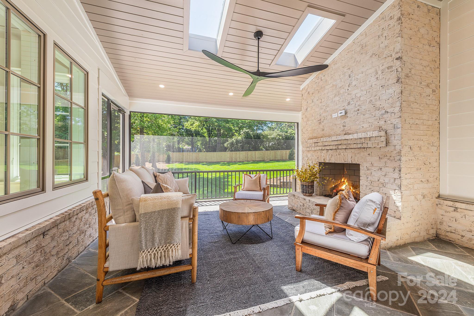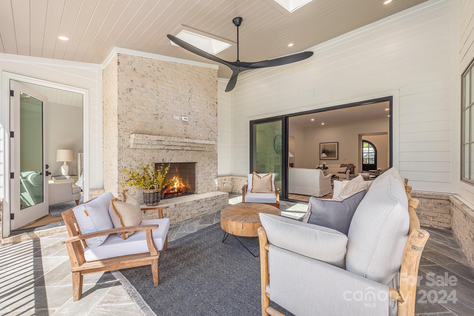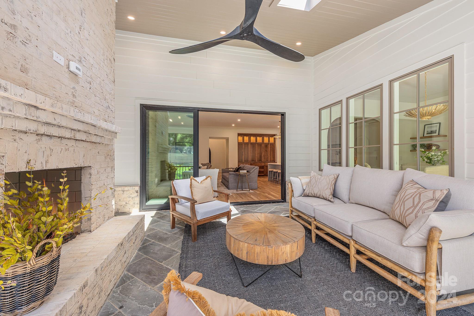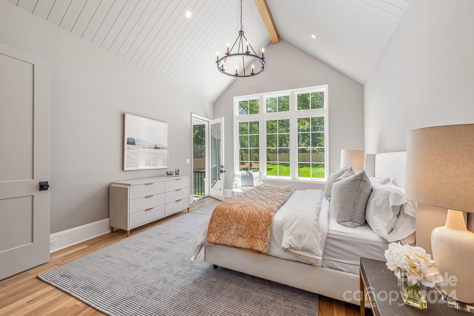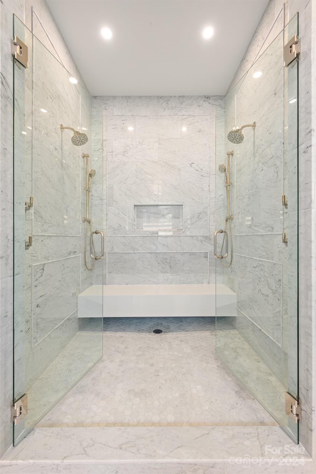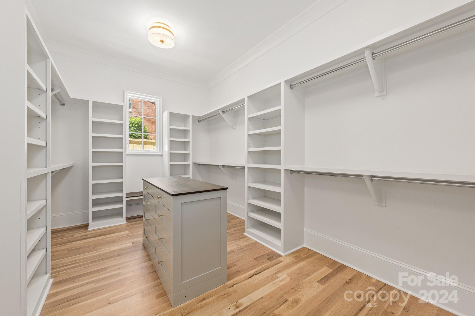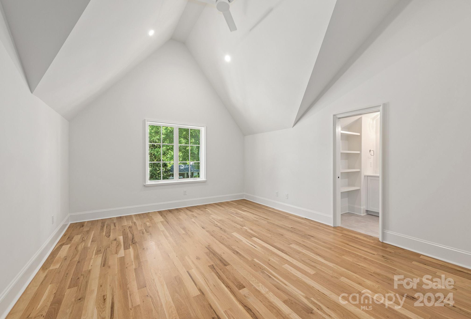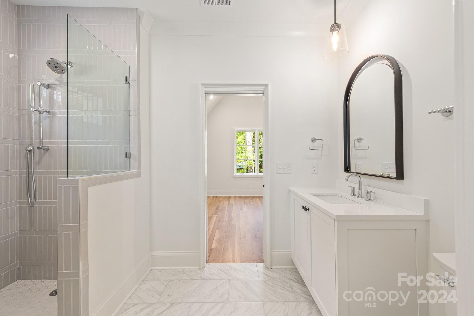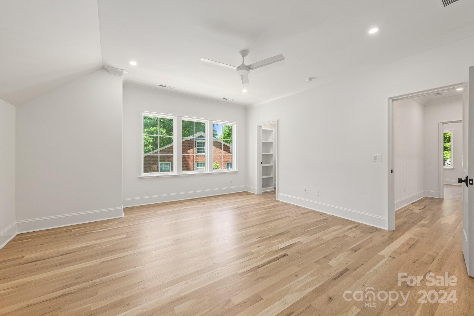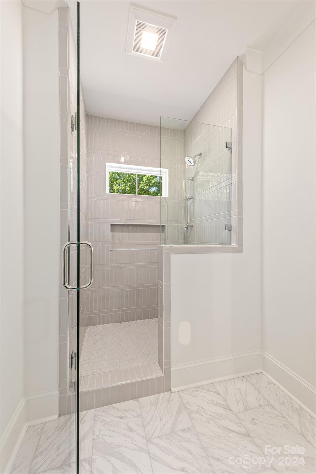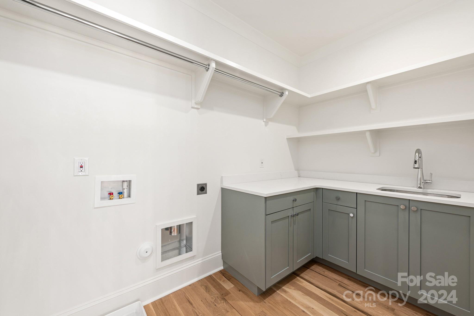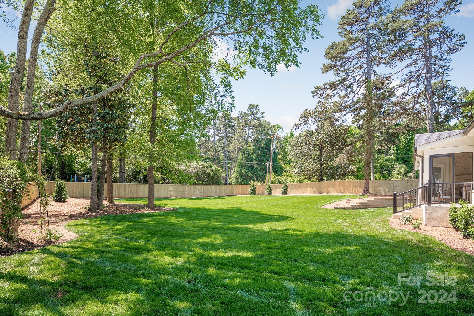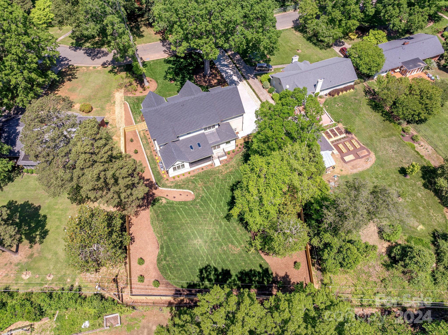5414 Finsbury Place, Charlotte, NC 28211
- $2,395,000
- 5
- BD
- 6
- BA
- 4,987
- SqFt
Listing courtesy of COMPASS
- List Price
- $2,395,000
- MLS#
- 4135711
- Status
- ACTIVE UNDER CONTRACT
- Days on Market
- 17
- Property Type
- Residential
- Architectural Style
- Traditional
- Year Built
- 2024
- Bedrooms
- 5
- Bathrooms
- 6
- Full Baths
- 5
- Half Baths
- 1
- Lot Size
- 26,571
- Lot Size Area
- 0.61
- Living Area
- 4,987
- Sq Ft Total
- 4987
- County
- Mecklenburg
- Subdivision
- Sherwood Forest
- Special Conditions
- None
- Dom
- Yes
Property Description
Come home to Sherwood Forest, Cotswold’s picturesque neighborhood that offers the perfect blend of secluded charm and urban convenience. With lush greenery, wide streets, and timeless elegance, Sherwood Forest is a destination where dreams take root and memories are made. THR Design/Build proudly presents 5414 Finsbury Place. This meticulously crafted residence embodies the timeless allure of the neighborhood on a generous lot beneath a canopy of mature trees. Designed for seamless indoor-outdoor living, this home offers a retreat from the outside world while keeping you connected to nature. From its elegant facade to its thoughtfully designed interior, every detail exudes style and sophistication. Inside, high-end finishes adorn every corner, elevating the ambiance and sheer enjoyment of living well. This energy star rated home has a generator for uninterrupted comfort, an oversized side-load garage, privacy fencing, wireless access points through home and pre-wire for electric car.
Additional Information
- Fireplace
- Yes
- Interior Features
- Drop Zone, Entrance Foyer, Kitchen Island, Open Floorplan, Pantry, Walk-In Closet(s)
- Floor Coverings
- Tile, Wood
- Equipment
- Dishwasher, Disposal, Exhaust Hood, Gas Water Heater, Refrigerator, Tankless Water Heater
- Foundation
- Crawl Space
- Main Level Rooms
- Primary Bedroom
- Laundry Location
- Laundry Room, Multiple Locations
- Heating
- ENERGY STAR Qualified Equipment, Heat Pump
- Water
- City
- Sewer
- Public Sewer
- Exterior Features
- In-Ground Irrigation
- Exterior Construction
- Brick Full, Fiber Cement
- Roof
- Shingle
- Parking
- Attached Garage, Garage Faces Side
- Driveway
- Concrete, Paved
- Lot Description
- Wooded
- Elementary School
- Billingsville / Cotswold
- Middle School
- Alexander Graham
- High School
- Myers Park
- New Construction
- Yes
- Builder Name
- THR Design Build
- Total Property HLA
- 4987
- Master on Main Level
- Yes
Mortgage Calculator
 “ Based on information submitted to the MLS GRID as of . All data is obtained from various sources and may not have been verified by broker or MLS GRID. Supplied Open House Information is subject to change without notice. All information should be independently reviewed and verified for accuracy. Some IDX listings have been excluded from this website. Properties may or may not be listed by the office/agent presenting the information © 2024 Canopy MLS as distributed by MLS GRID”
“ Based on information submitted to the MLS GRID as of . All data is obtained from various sources and may not have been verified by broker or MLS GRID. Supplied Open House Information is subject to change without notice. All information should be independently reviewed and verified for accuracy. Some IDX listings have been excluded from this website. Properties may or may not be listed by the office/agent presenting the information © 2024 Canopy MLS as distributed by MLS GRID”

Last Updated:

