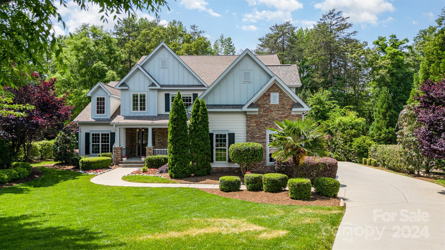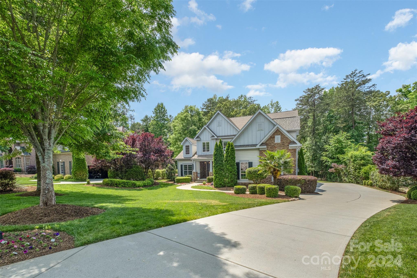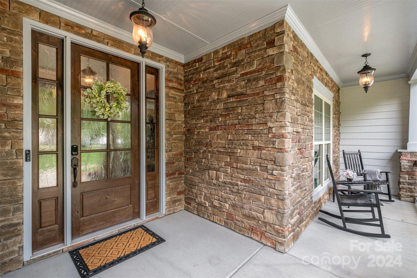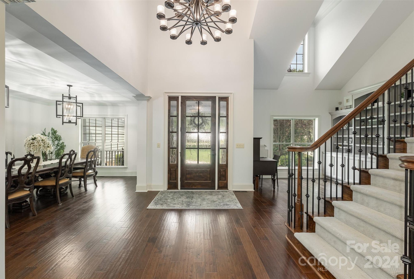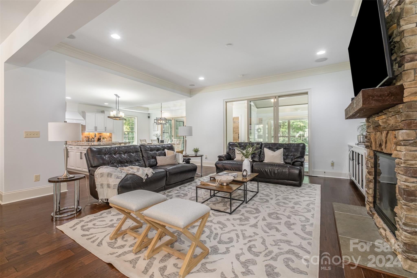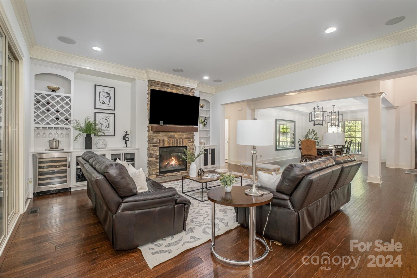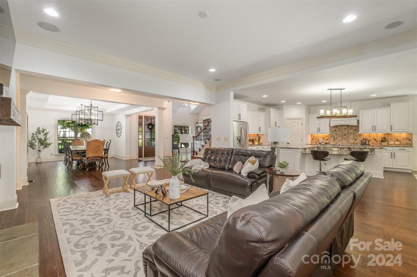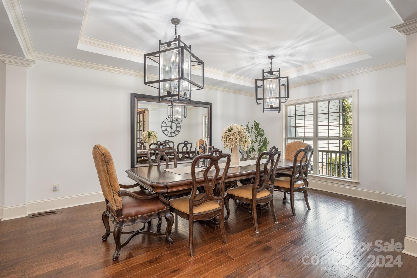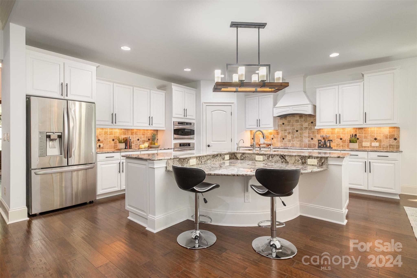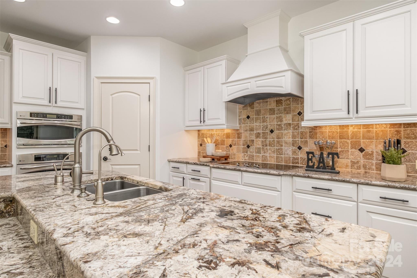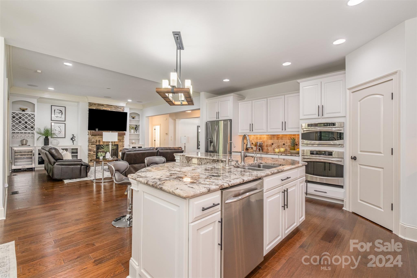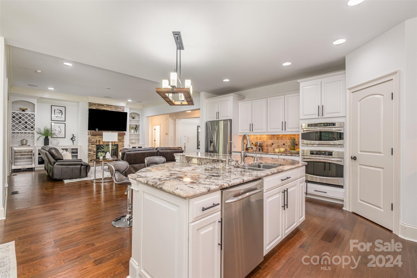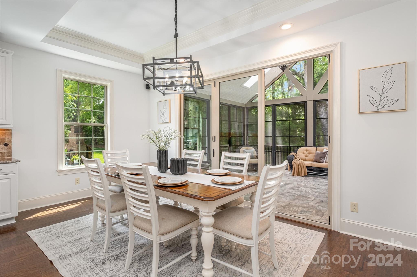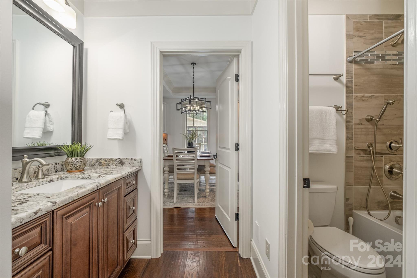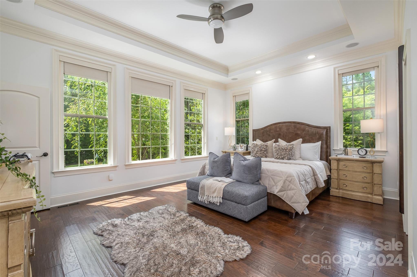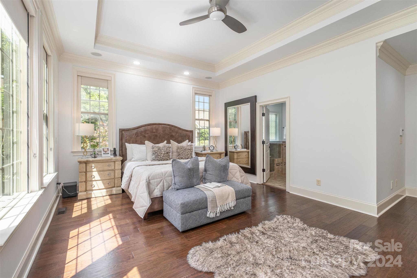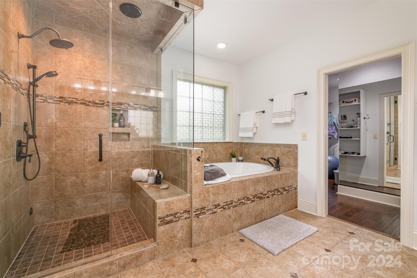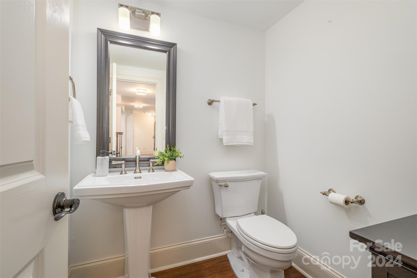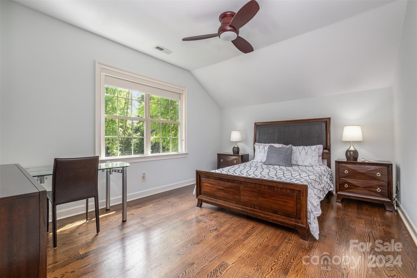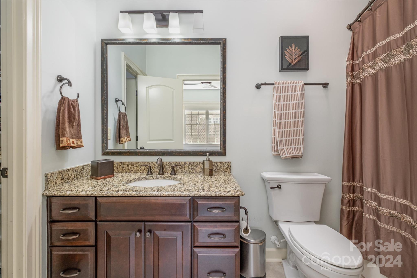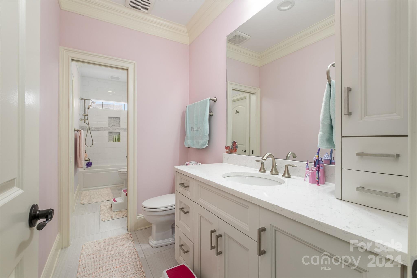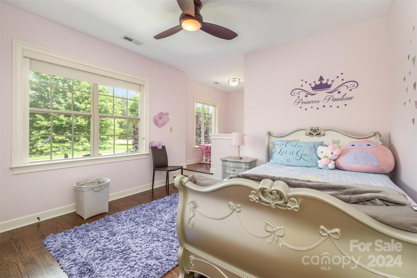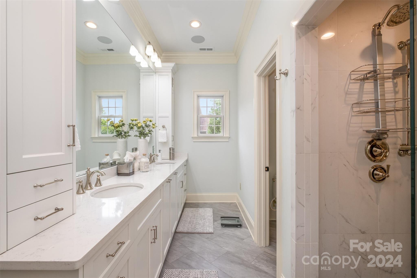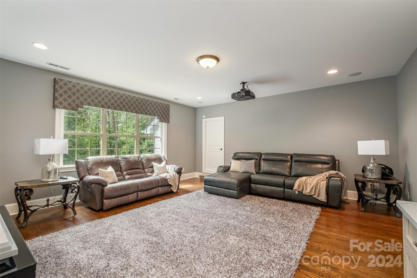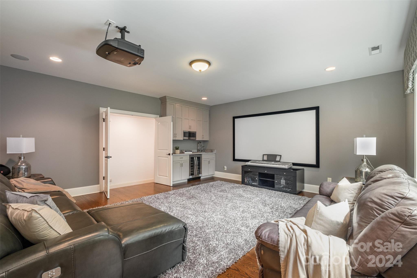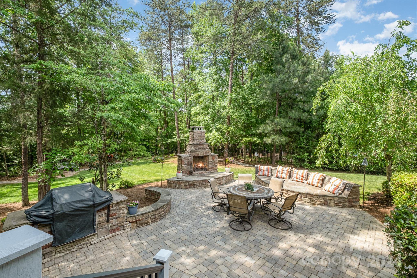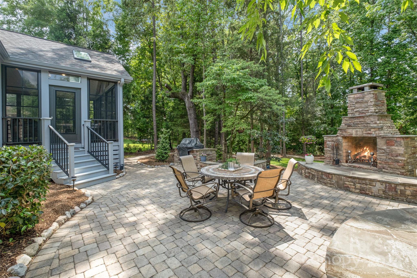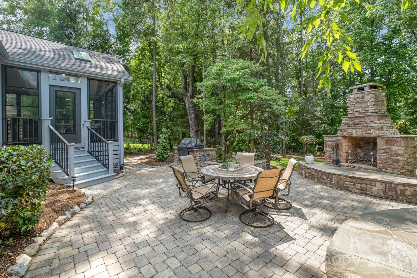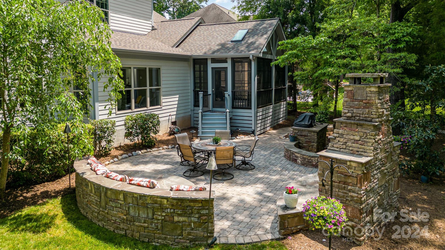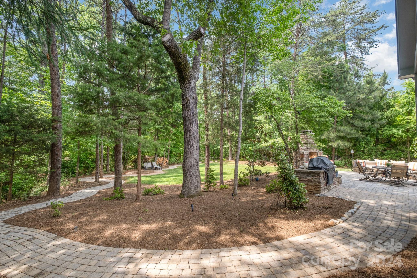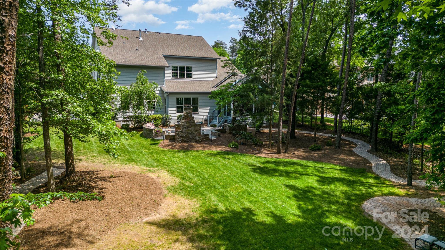680 Bannerman Lane, Fort Mill, SC 29715
- $1,685,000
- 5
- BD
- 6
- BA
- 5,182
- SqFt
Listing courtesy of Keller Williams Ballantyne Area
- List Price
- $1,685,000
- MLS#
- 4135783
- Status
- ACTIVE
- Days on Market
- 9
- Property Type
- Residential
- Architectural Style
- Transitional
- Year Built
- 2012
- Bedrooms
- 5
- Bathrooms
- 6
- Full Baths
- 5
- Half Baths
- 1
- Lot Size
- 20,908
- Lot Size Area
- 0.48
- Living Area
- 5,182
- Sq Ft Total
- 5182
- County
- York
- Subdivision
- Springfield
- Special Conditions
- None
Property Description
Exquisite residence in sought-after Springfield community. This sophisticated 2-story offers refined living with meticulous attention to detail. Featuring 5 beds & 5.5 baths, the open floor plan is upgraded throughout. Entertain effortlessly in the spacious great room, complete with a fireplace, built-ins, & dry bar. Dream kitchen boasting stainless appliances, generous center island w/seating, pantry, & breakfast area. Enjoy entertaining in the sunroom with EBreeze windows & heated floors. Luxurious owner’s suite on the main level & secondary suite added in 2019. Lavishly appointed bathrooms with saunas & walk-in closets. Cinema room with wet bar on 2nd level for movie nights. Ample closet space & ensuite baths in every bedroom. Additional features include laundry rooms on both levels, encapsulated crawl space, water filtration system, & garage with epoxy flooring. Large paver patio with a custom fireplace, built-in seating, & a built-in grill. This home provides unparalleled luxury!
Additional Information
- Hoa Fee
- $460
- Hoa Fee Paid
- Quarterly
- Community Features
- Clubhouse, Golf, Outdoor Pool, Playground
- Fireplace
- Yes
- Interior Features
- Central Vacuum, Kitchen Island, Open Floorplan, Pantry, Walk-In Closet(s)
- Floor Coverings
- Hardwood, Tile
- Equipment
- Bar Fridge, Dishwasher, Disposal, Microwave, Refrigerator, Wall Oven, Wine Refrigerator
- Foundation
- Crawl Space
- Main Level Rooms
- Primary Bedroom
- Laundry Location
- Mud Room, Main Level, Sink, Upper Level
- Heating
- Natural Gas
- Water
- City
- Sewer
- Public Sewer
- Exterior Features
- Gas Grill, In-Ground Irrigation
- Exterior Construction
- Fiber Cement, Stone
- Roof
- Other - See Remarks
- Parking
- Driveway, Attached Garage, Garage Faces Side
- Driveway
- Concrete, Paved
- Lot Description
- Private, Wooded
- Elementary School
- Fort Mill
- Middle School
- Fort Mill
- High School
- Nation Ford
- Total Property HLA
- 5182
- Master on Main Level
- Yes
Mortgage Calculator
 “ Based on information submitted to the MLS GRID as of . All data is obtained from various sources and may not have been verified by broker or MLS GRID. Supplied Open House Information is subject to change without notice. All information should be independently reviewed and verified for accuracy. Some IDX listings have been excluded from this website. Properties may or may not be listed by the office/agent presenting the information © 2024 Canopy MLS as distributed by MLS GRID”
“ Based on information submitted to the MLS GRID as of . All data is obtained from various sources and may not have been verified by broker or MLS GRID. Supplied Open House Information is subject to change without notice. All information should be independently reviewed and verified for accuracy. Some IDX listings have been excluded from this website. Properties may or may not be listed by the office/agent presenting the information © 2024 Canopy MLS as distributed by MLS GRID”

Last Updated:
